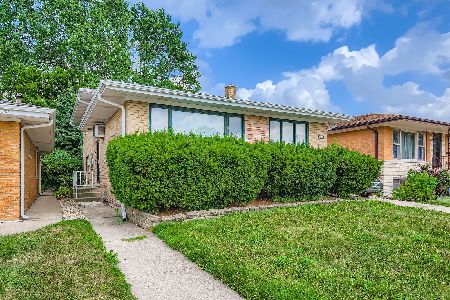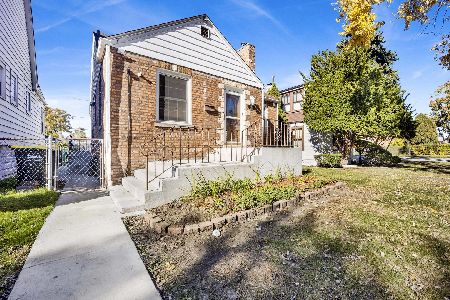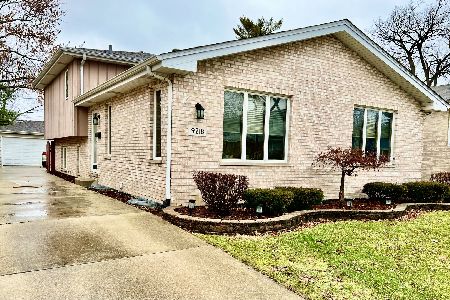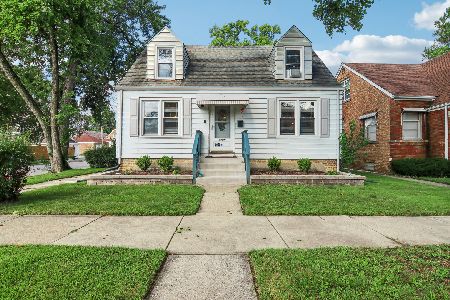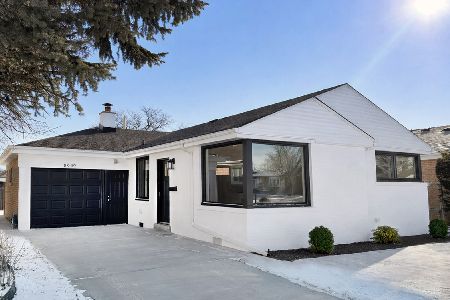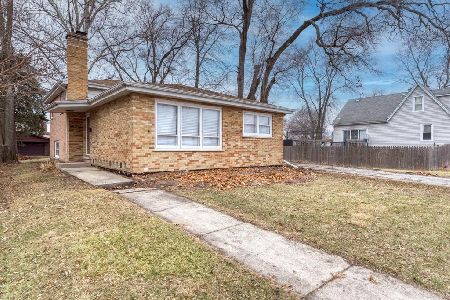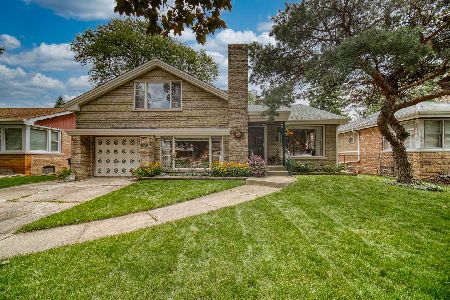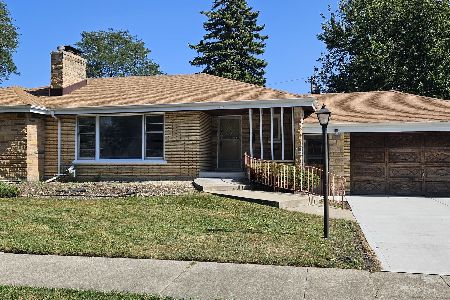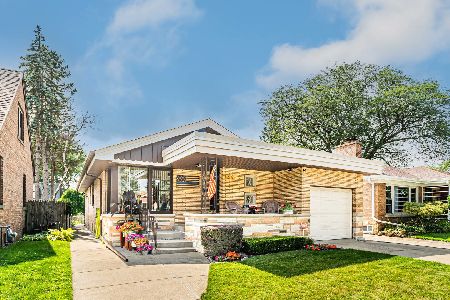9215 Richmond Avenue, Evergreen Park, Illinois 60805
$277,500
|
Sold
|
|
| Status: | Closed |
| Sqft: | 2,030 |
| Cost/Sqft: | $138 |
| Beds: | 4 |
| Baths: | 3 |
| Year Built: | 1953 |
| Property Taxes: | $6,376 |
| Days On Market: | 3636 |
| Lot Size: | 0,18 |
Description
This is a 10 straight out of House Beautiful. Custom built home originally by the Dressel Bakery Family. Owners have remodeled recently. including the beautiful kitchen with vaulted ceiling, granite, upgraded appliances, breakfast bar, 42" Custom Cherry Cabinets, stone flooring, skylights that open. Other beautiful features include: curved walls, arches, crown moulding, 6-panel doors, built in wine rack, 3 fireplaces. Remodeled bathrooms, newer windows, doors. 3 bedrooms on main level, 1 in the loft area, 2 family rooms, one on the main level with fireplace, and one in the basement with knotty pine walls and 2nd fireplace plus wet bar, loads of storage, a blackboard for the kids and a cedar closet. The yard is amazing recently landscaped and has an above ground pool plus a screened gazebo. Great for summer nights. You won't be disappointed. Great location near Hospital, Beverly Country Club, schools, shops. Note: Carport could be finished to allow for a 2 car tandem gar
Property Specifics
| Single Family | |
| — | |
| Ranch | |
| 1953 | |
| Full | |
| RANCH WITH BASEMENT | |
| No | |
| 0.18 |
| Cook | |
| — | |
| 0 / Not Applicable | |
| None | |
| Lake Michigan | |
| Public Sewer | |
| 09145982 | |
| 24013120580000 |
Nearby Schools
| NAME: | DISTRICT: | DISTANCE: | |
|---|---|---|---|
|
High School
Evergreen Park High School |
231 | Not in DB | |
Property History
| DATE: | EVENT: | PRICE: | SOURCE: |
|---|---|---|---|
| 29 Apr, 2016 | Sold | $277,500 | MRED MLS |
| 5 Mar, 2016 | Under contract | $279,900 | MRED MLS |
| 22 Feb, 2016 | Listed for sale | $279,900 | MRED MLS |
Room Specifics
Total Bedrooms: 4
Bedrooms Above Ground: 4
Bedrooms Below Ground: 0
Dimensions: —
Floor Type: Hardwood
Dimensions: —
Floor Type: Carpet
Dimensions: —
Floor Type: Carpet
Full Bathrooms: 3
Bathroom Amenities: Double Sink
Bathroom in Basement: 0
Rooms: Bonus Room,Eating Area,Recreation Room,Storage
Basement Description: Finished
Other Specifics
| 2 | |
| — | |
| Asphalt,Side Drive | |
| Patio, Gazebo, Brick Paver Patio, Above Ground Pool, Storms/Screens | |
| — | |
| 60X128 | |
| Unfinished | |
| Full | |
| Vaulted/Cathedral Ceilings, Skylight(s), Bar-Wet, Hardwood Floors, First Floor Bedroom, First Floor Full Bath | |
| Double Oven, Microwave, Dishwasher, Refrigerator, Washer, Dryer | |
| Not in DB | |
| Sidewalks, Street Lights, Street Paved | |
| — | |
| — | |
| Wood Burning, Gas Starter |
Tax History
| Year | Property Taxes |
|---|---|
| 2016 | $6,376 |
Contact Agent
Nearby Similar Homes
Nearby Sold Comparables
Contact Agent
Listing Provided By
Coldwell Banker Residential

