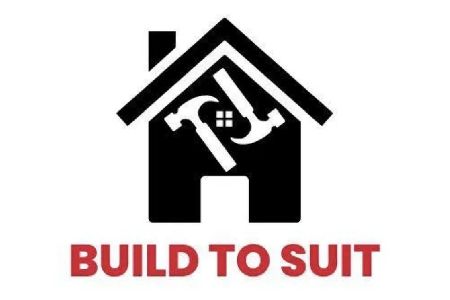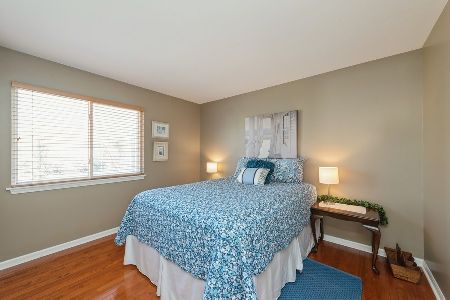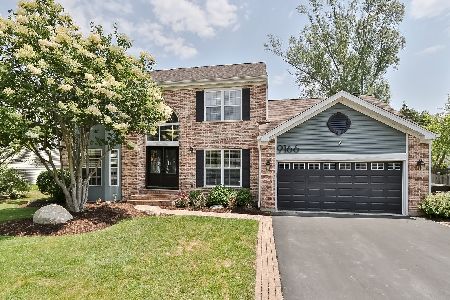9216 Jasmine Way, Fox River Grove, Illinois 60021
$377,500
|
Sold
|
|
| Status: | Closed |
| Sqft: | 2,226 |
| Cost/Sqft: | $175 |
| Beds: | 4 |
| Baths: | 3 |
| Year Built: | 1992 |
| Property Taxes: | $8,955 |
| Days On Market: | 2430 |
| Lot Size: | 0,21 |
Description
Beautiful home in desirable Victoria Woods Subdivision feeding into top rated Barrington Schools! One of a kind layout with a show stopper of a family room addition('04) creating the open concept everyone is looking for. This home has it all, fabulous light, vaulted ceilings, built ins, HW floors, gorgeous fireplace & more. Gut kitchen remodel in '16 & windows replaced in '17, bathrooms updated too! Professionally finished basement w/ crawl under the family room addition. All mechanicals have been meticulously maintained & replaced in recent past. Exterior is superbly landscaped, siding, fascia & soffits 'new' in 2012. Sellers loved living in Victoria Woods with fun subdivision activities like parades, BBQ's & more. Minutes away from the Metra (ez parking!), Good Shepherd Hosp, shopping & highways. Outdoor enthusiasts will love easy access to Picnic Grove Park (on the Fox River), Norge Ski Jump and fabulously designed hiking trails like those at Grassy Lakes & Cuba Marsh. Welcome Home!
Property Specifics
| Single Family | |
| — | |
| — | |
| 1992 | |
| Full | |
| 2 STORY W/ ADDITION! | |
| No | |
| 0.21 |
| Mc Henry | |
| Victoria Woods | |
| 0 / Not Applicable | |
| None | |
| Community Well | |
| Public Sewer | |
| 10396686 | |
| 2020228007 |
Nearby Schools
| NAME: | DISTRICT: | DISTANCE: | |
|---|---|---|---|
|
Grade School
Countryside Elementary School |
220 | — | |
|
Middle School
Barrington Middle School - Stati |
220 | Not in DB | |
|
High School
Barrington High School |
220 | Not in DB | |
Property History
| DATE: | EVENT: | PRICE: | SOURCE: |
|---|---|---|---|
| 2 Aug, 2019 | Sold | $377,500 | MRED MLS |
| 24 Jun, 2019 | Under contract | $389,900 | MRED MLS |
| — | Last price change | $399,900 | MRED MLS |
| 29 May, 2019 | Listed for sale | $399,900 | MRED MLS |
Room Specifics
Total Bedrooms: 4
Bedrooms Above Ground: 4
Bedrooms Below Ground: 0
Dimensions: —
Floor Type: Carpet
Dimensions: —
Floor Type: Carpet
Dimensions: —
Floor Type: Carpet
Full Bathrooms: 3
Bathroom Amenities: —
Bathroom in Basement: 0
Rooms: Eating Area,Recreation Room,Foyer,Bonus Room
Basement Description: Finished
Other Specifics
| 2 | |
| Concrete Perimeter | |
| Asphalt | |
| Patio | |
| Landscaped | |
| 71X134X71X132 | |
| — | |
| Full | |
| Vaulted/Cathedral Ceilings, Hardwood Floors, Built-in Features | |
| Range, Microwave, Dishwasher, Refrigerator, Washer, Dryer, Disposal, Water Softener Rented | |
| Not in DB | |
| Sidewalks, Street Lights | |
| — | |
| — | |
| Wood Burning, Gas Starter |
Tax History
| Year | Property Taxes |
|---|---|
| 2019 | $8,955 |
Contact Agent
Nearby Similar Homes
Nearby Sold Comparables
Contact Agent
Listing Provided By
Keller Williams Success Realty







