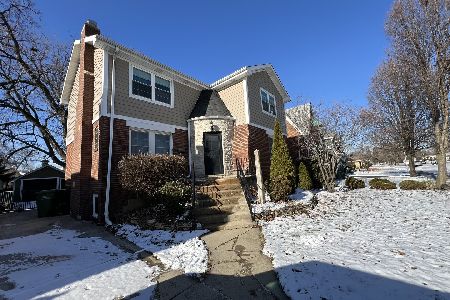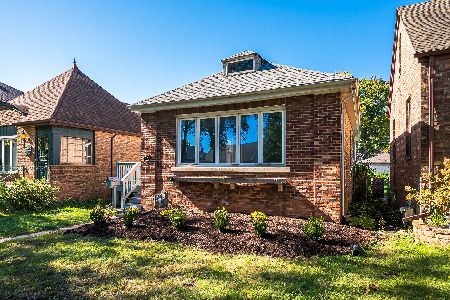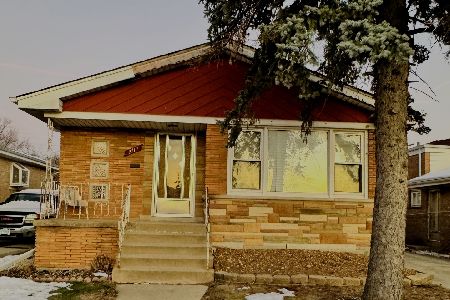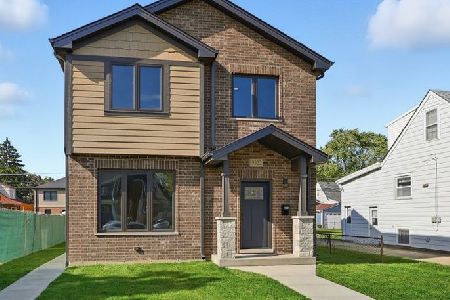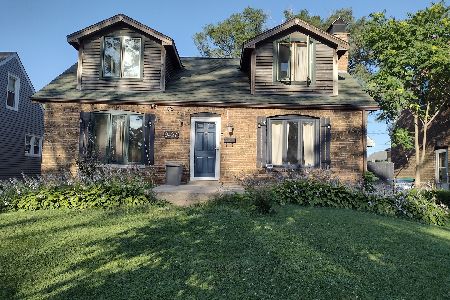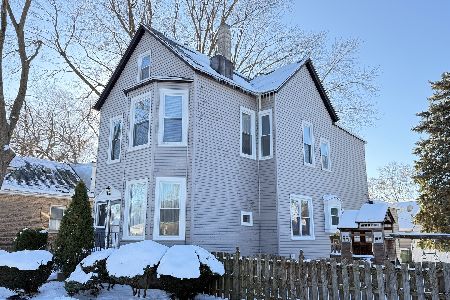9217 Clifton Park Avenue, Evergreen Park, Illinois 60805
$410,000
|
Sold
|
|
| Status: | Closed |
| Sqft: | 2,116 |
| Cost/Sqft: | $201 |
| Beds: | 4 |
| Baths: | 4 |
| Year Built: | 2005 |
| Property Taxes: | $8,382 |
| Days On Market: | 1784 |
| Lot Size: | 0,11 |
Description
5 bedrooms, 3.5 baths, spacious and beautiful! Don't miss this rare opportunity to own newer construction in Evergreen Park. This large family home has everything you need and is conveniently located steps from Duffy Park and village ammenities! You will be greeted by a freshly painted, two story foyer boasting a brand new chandelier and tons of natural light! There is a separate dinning room and living room located in the front of the home that can also be used as a home office, zoom classroom or play room. The open concept, eat-in kitchen features new quartz countertops, a beautiful glass backsplash, slate appliance package and opens to your huge family room. There is a newly installed sliding glass door that leads out onto a newer expanded deck which adds to the great entertainment space in this home. The 2.5 garage includes a party door that opens up to the large back yard which is completed with it's raised garden beds. Upstairs you will find 4 bedrooms including a master suite with private bath and his and hers closets with custom organizers. The 3 additional bedrooms are HUGE and have double door step-in closets and brand new carpet as well as fresh paint. The basement has a fifth bedroom which is perfect for a private office, playroom, media room, related living or workout room. The large recreation room features a wine closet as well as a third full bath. Hurry, the market is moving fast and you don't want to miss the opportunity to own this beauty! 2021- New light fixtures, fresh paint, new carpet, new smoke & Co2 detectors installed. 2019- New furnace & A/C installed, 2018- new hot water tank, 2018- Kitchen upgrade including quartz counters and glass backsplash & new slate appliances, 2018 New Anderson exterior doors installed, 2014- basement waterproofing system with a transferable warranty.
Property Specifics
| Single Family | |
| — | |
| — | |
| 2005 | |
| Full | |
| — | |
| No | |
| 0.11 |
| Cook | |
| — | |
| 0 / Not Applicable | |
| None | |
| Lake Michigan | |
| Public Sewer | |
| 11003429 | |
| 24024090530000 |
Nearby Schools
| NAME: | DISTRICT: | DISTANCE: | |
|---|---|---|---|
|
Grade School
Northwest School |
124 | — | |
|
Middle School
Central Junior High School |
124 | Not in DB | |
|
High School
Evergreen Park High School |
231 | Not in DB | |
Property History
| DATE: | EVENT: | PRICE: | SOURCE: |
|---|---|---|---|
| 22 Apr, 2013 | Sold | $252,500 | MRED MLS |
| 8 Mar, 2013 | Under contract | $271,900 | MRED MLS |
| 29 Jan, 2013 | Listed for sale | $271,900 | MRED MLS |
| 30 Apr, 2021 | Sold | $410,000 | MRED MLS |
| 24 Mar, 2021 | Under contract | $424,999 | MRED MLS |
| 25 Feb, 2021 | Listed for sale | $424,999 | MRED MLS |
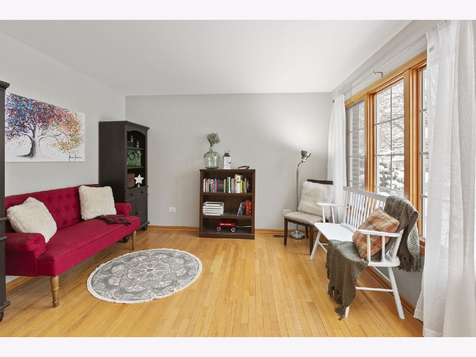
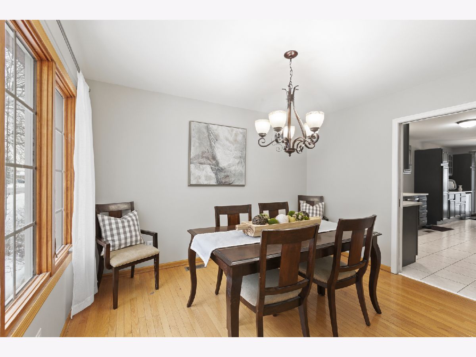
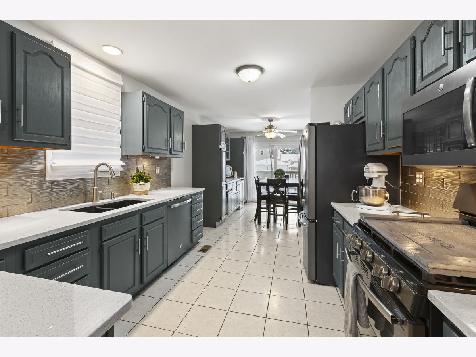
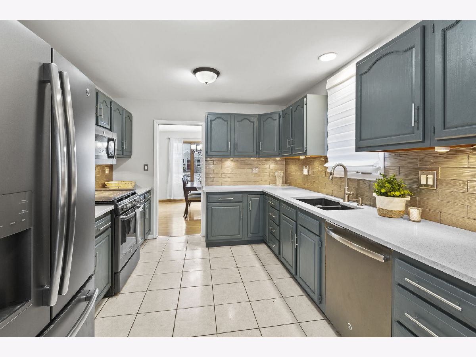
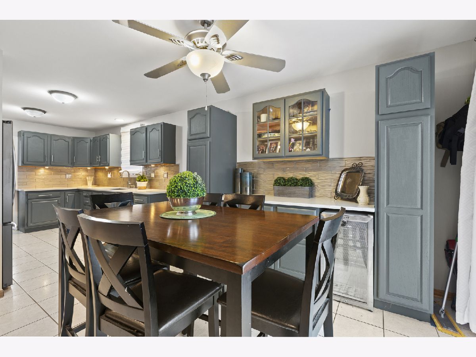
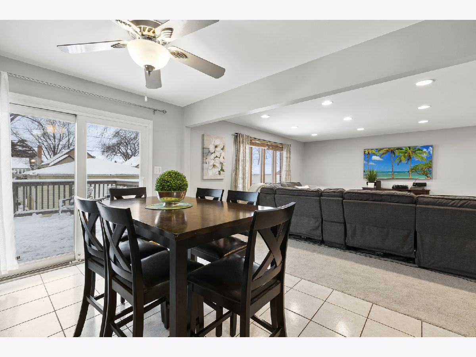
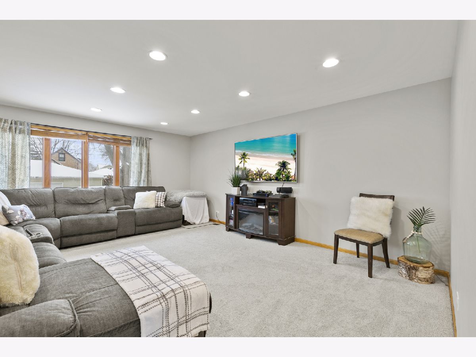
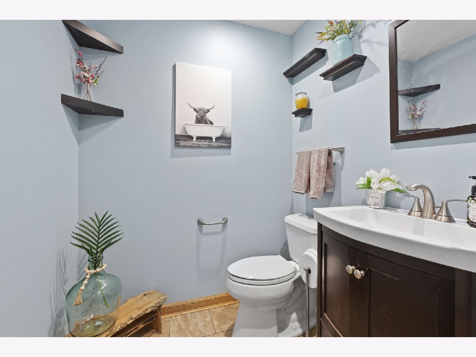
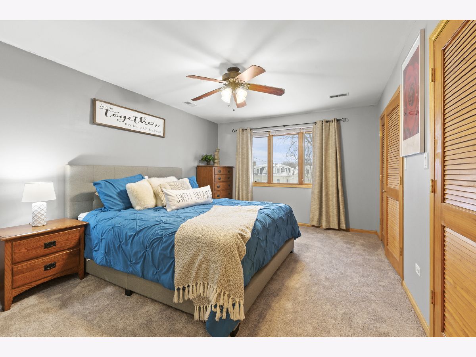
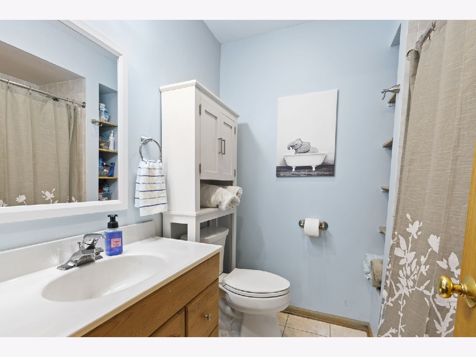
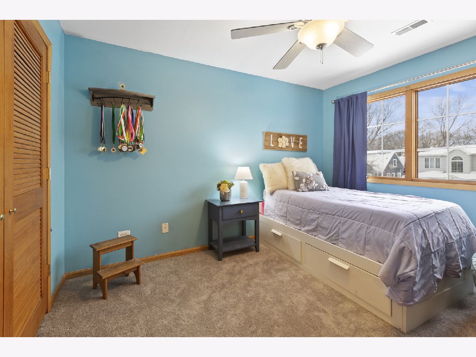
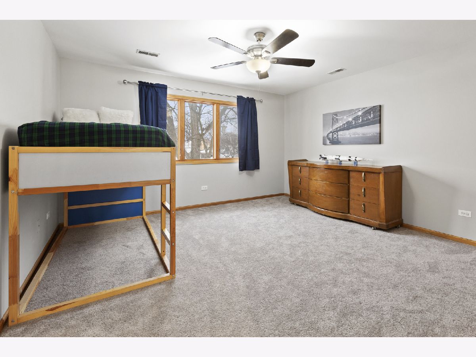
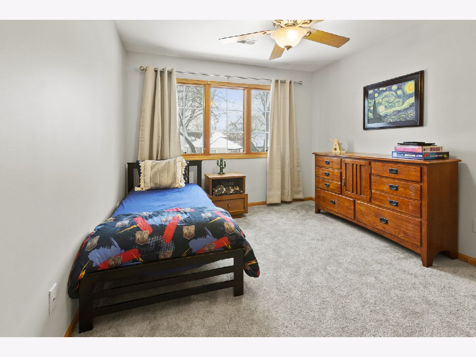
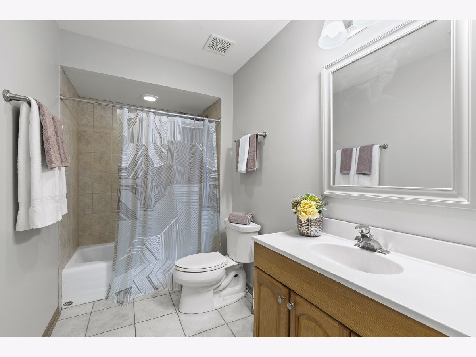
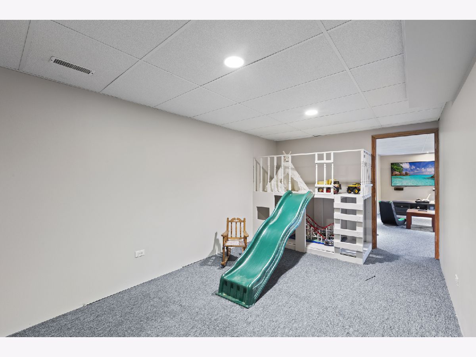
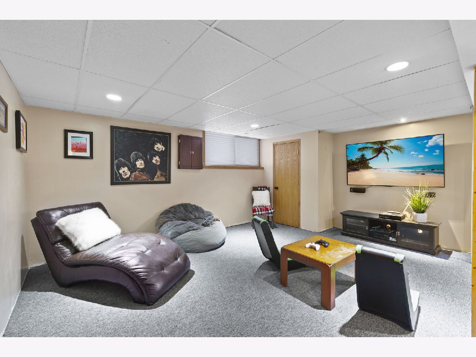
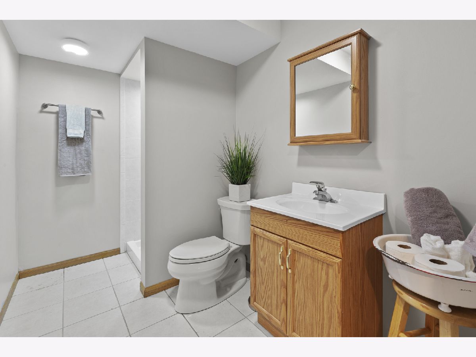
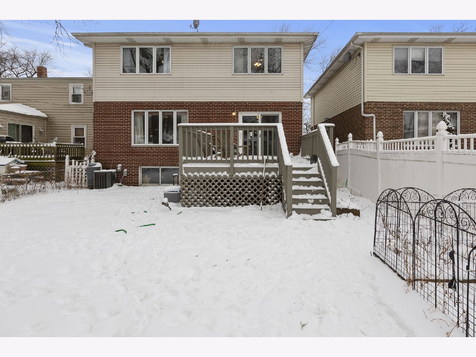
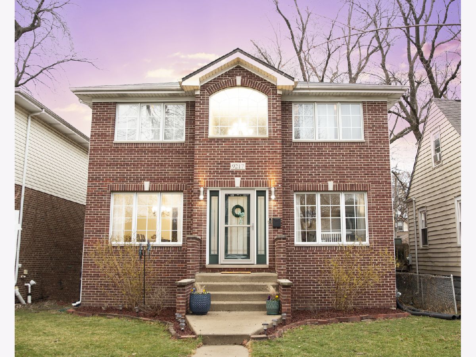
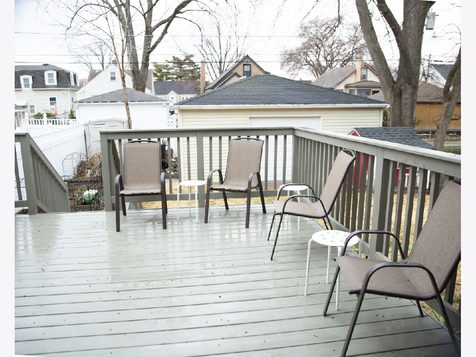
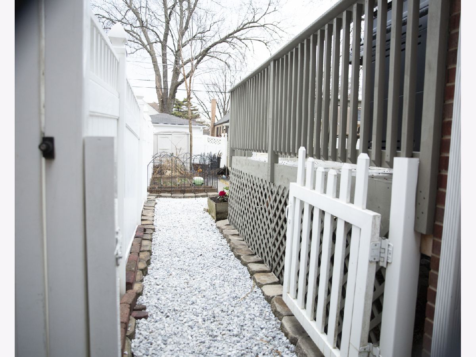
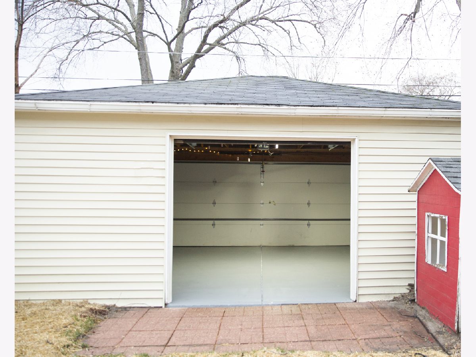
Room Specifics
Total Bedrooms: 5
Bedrooms Above Ground: 4
Bedrooms Below Ground: 1
Dimensions: —
Floor Type: Carpet
Dimensions: —
Floor Type: Carpet
Dimensions: —
Floor Type: Carpet
Dimensions: —
Floor Type: —
Full Bathrooms: 4
Bathroom Amenities: —
Bathroom in Basement: 1
Rooms: Foyer,Recreation Room,Bedroom 5
Basement Description: Finished
Other Specifics
| 2.5 | |
| Concrete Perimeter | |
| — | |
| Deck, Porch, Storms/Screens | |
| Fenced Yard | |
| 38 X 125 | |
| Pull Down Stair | |
| Full | |
| Hardwood Floors, Open Floorplan, Some Carpeting, Drapes/Blinds, Granite Counters, Separate Dining Room, Some Wall-To-Wall Cp | |
| Range, Microwave, Dishwasher, Refrigerator, Bar Fridge, Washer, Dryer, Stainless Steel Appliance(s), Gas Oven | |
| Not in DB | |
| Park, Tennis Court(s), Curbs, Sidewalks, Street Lights, Street Paved | |
| — | |
| — | |
| — |
Tax History
| Year | Property Taxes |
|---|---|
| 2013 | $6,989 |
| 2021 | $8,382 |
Contact Agent
Nearby Similar Homes
Nearby Sold Comparables
Contact Agent
Listing Provided By
Keller Williams Elite

