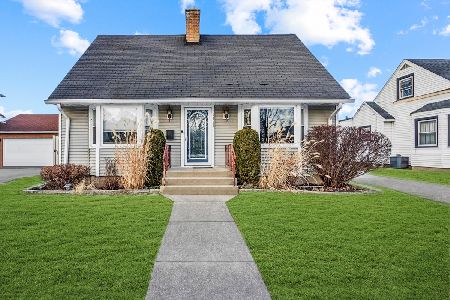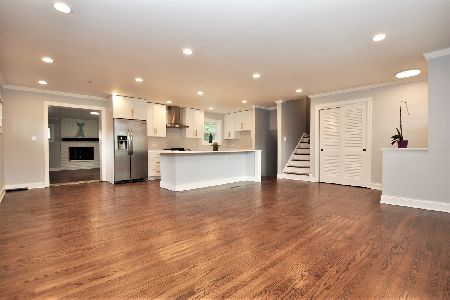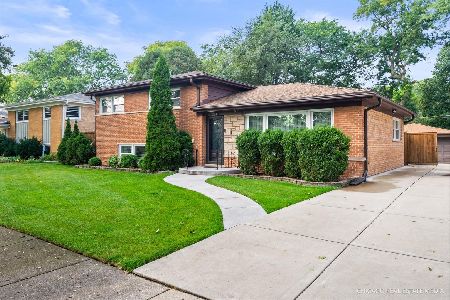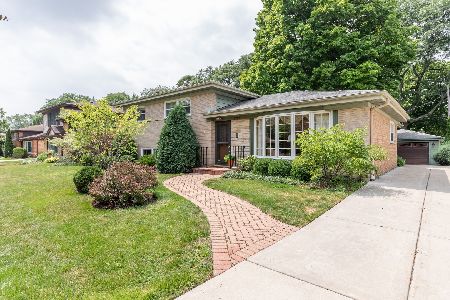9218 Menard Avenue, Morton Grove, Illinois 60053
$411,000
|
Sold
|
|
| Status: | Closed |
| Sqft: | 1,800 |
| Cost/Sqft: | $233 |
| Beds: | 3 |
| Baths: | 2 |
| Year Built: | 1957 |
| Property Taxes: | $10,038 |
| Days On Market: | 1910 |
| Lot Size: | 0,18 |
Description
Newly remodeled, spacious bi-level backing up to Mansfield Park. Property features over 1800 square feet of living space including 3 family sized bedrooms and 2 full bathrooms. Main floor family room with fireplace and patio doors which lead to a beautiful fenced in backyard. Sun filled living and dining room opens to the recently renovated kitchen which features white shaker designer cabinetry, quartz countertops and upgraded stainless steel appliances. Lower level features a recreational room, an updated bathroom and a spacious laundry room. Long side driveway leads to a 2 car garage. Close to all conveniences, etc. Old Orchard mall, public transportation and award winning elementary school district. Great place to call home.
Property Specifics
| Single Family | |
| — | |
| — | |
| 1957 | |
| Partial | |
| — | |
| No | |
| 0.18 |
| Cook | |
| — | |
| 0 / Not Applicable | |
| None | |
| Lake Michigan | |
| Public Sewer | |
| 10948820 | |
| 10172100490000 |
Nearby Schools
| NAME: | DISTRICT: | DISTANCE: | |
|---|---|---|---|
|
Grade School
Park View Elementary School |
70 | — | |
|
Middle School
Park View Elementary School |
70 | Not in DB | |
|
High School
Niles West High School |
219 | Not in DB | |
Property History
| DATE: | EVENT: | PRICE: | SOURCE: |
|---|---|---|---|
| 1 Sep, 2016 | Sold | $388,500 | MRED MLS |
| 9 Jul, 2016 | Under contract | $379,900 | MRED MLS |
| 6 Jul, 2016 | Listed for sale | $379,900 | MRED MLS |
| 25 Jan, 2021 | Sold | $411,000 | MRED MLS |
| 12 Dec, 2020 | Under contract | $419,900 | MRED MLS |
| 7 Dec, 2020 | Listed for sale | $419,900 | MRED MLS |
| 29 Sep, 2021 | Sold | $515,000 | MRED MLS |
| 25 Aug, 2021 | Under contract | $514,900 | MRED MLS |
| 13 Aug, 2021 | Listed for sale | $514,900 | MRED MLS |
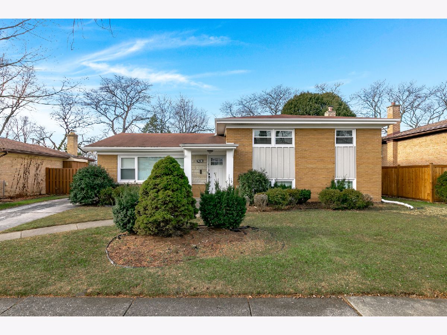
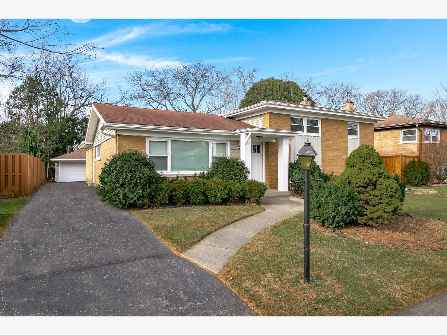
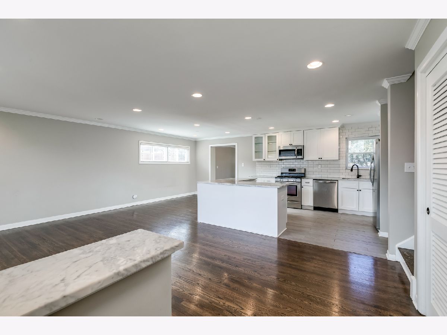
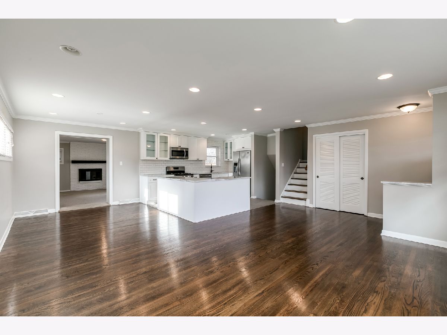
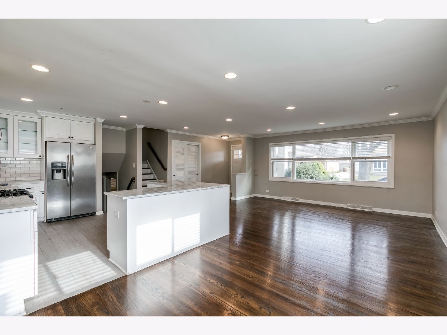
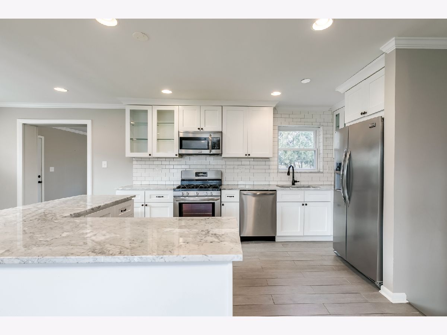
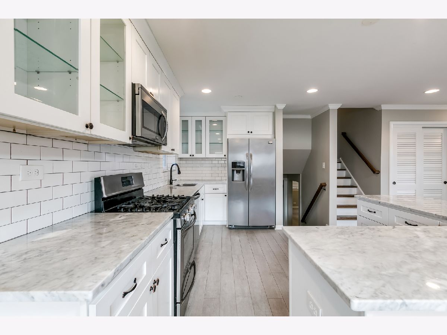
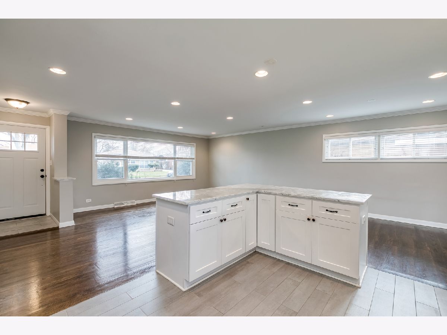
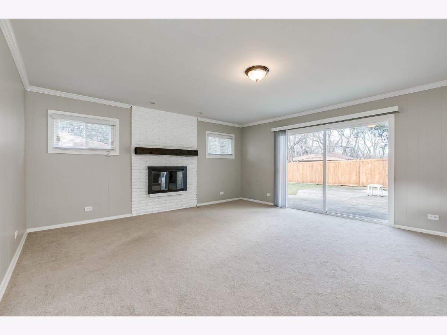
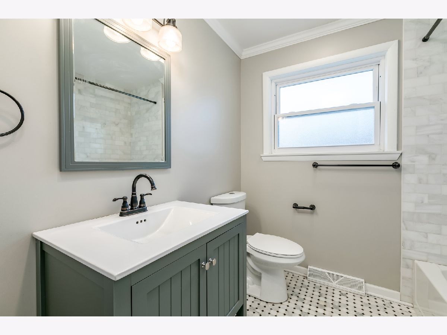
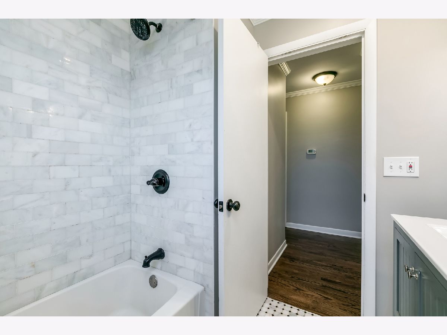
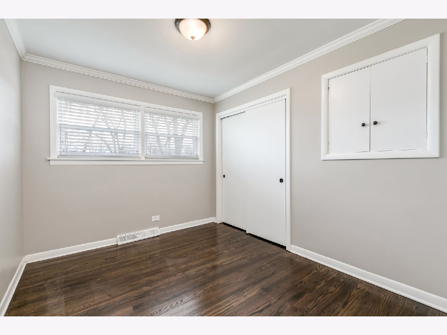
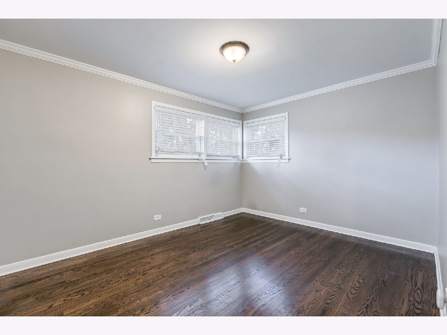
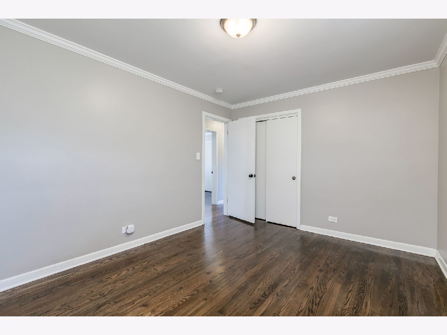
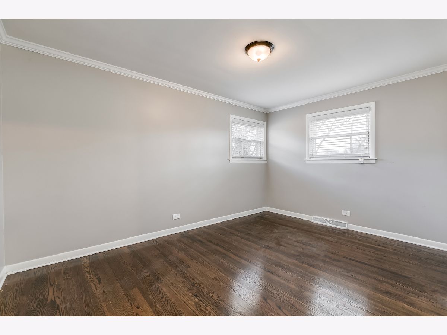
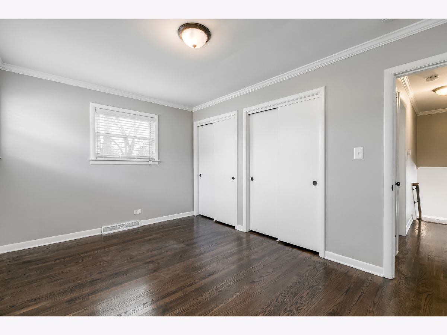
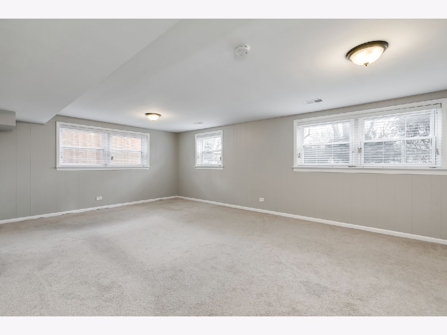
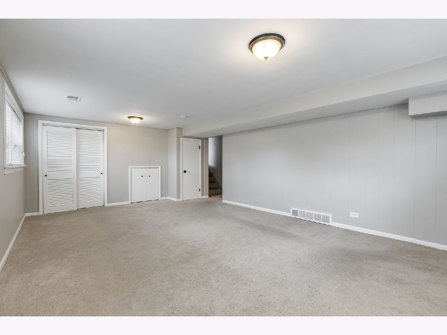
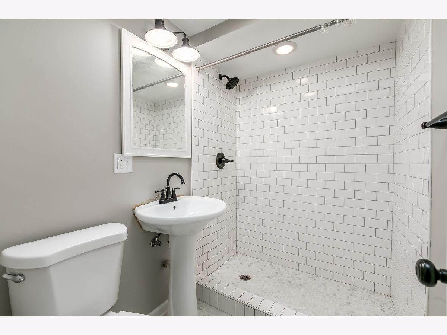
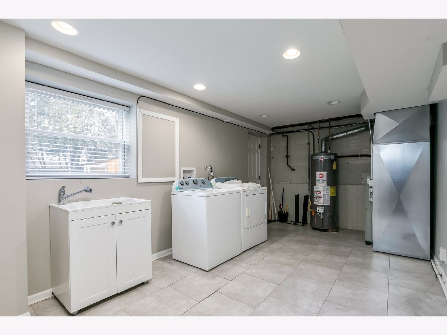
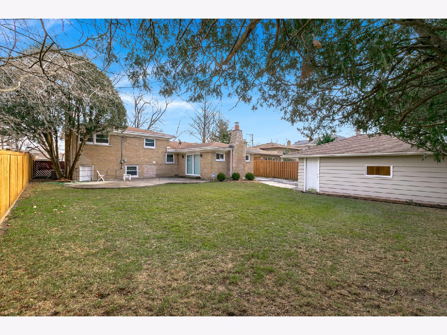
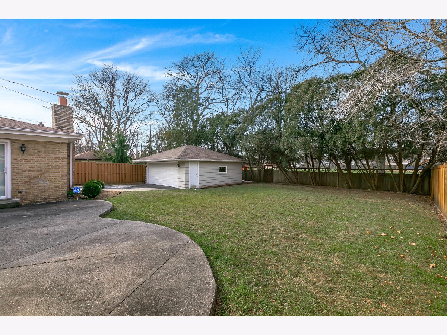
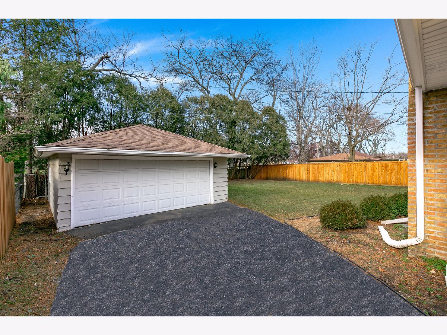
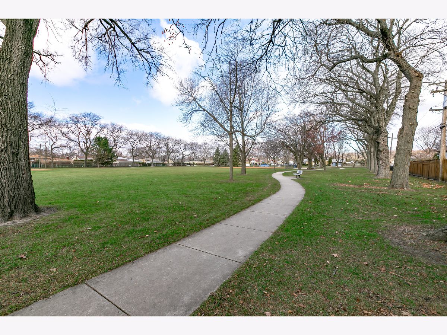
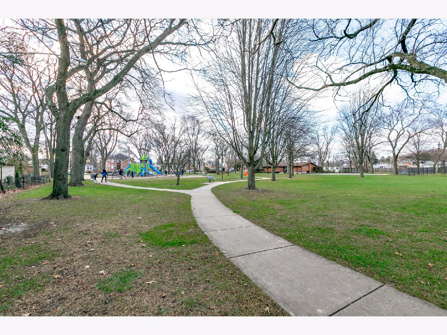
Room Specifics
Total Bedrooms: 3
Bedrooms Above Ground: 3
Bedrooms Below Ground: 0
Dimensions: —
Floor Type: Hardwood
Dimensions: —
Floor Type: Hardwood
Full Bathrooms: 2
Bathroom Amenities: —
Bathroom in Basement: 1
Rooms: Recreation Room
Basement Description: Finished
Other Specifics
| 2 | |
| — | |
| — | |
| — | |
| — | |
| 64X132 | |
| — | |
| None | |
| Hardwood Floors | |
| Microwave, Dishwasher, Refrigerator, Washer, Dryer, Disposal, Stainless Steel Appliance(s) | |
| Not in DB | |
| — | |
| — | |
| — | |
| — |
Tax History
| Year | Property Taxes |
|---|---|
| 2016 | $8,150 |
| 2021 | $10,038 |
| 2021 | $9,961 |
Contact Agent
Nearby Similar Homes
Nearby Sold Comparables
Contact Agent
Listing Provided By
Sky High Real Estate Inc.



