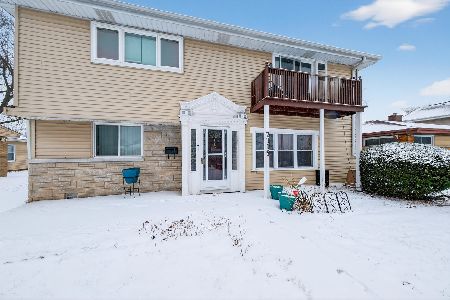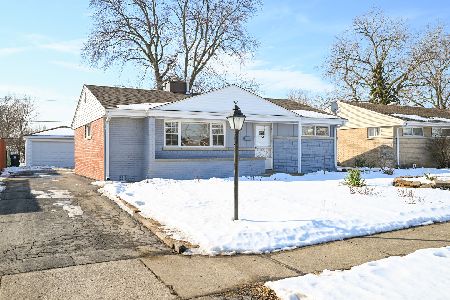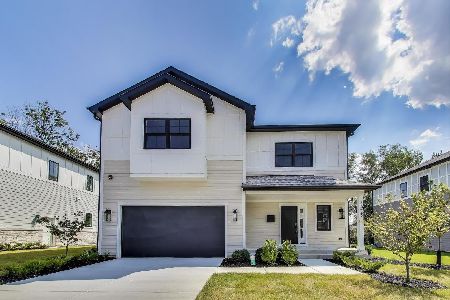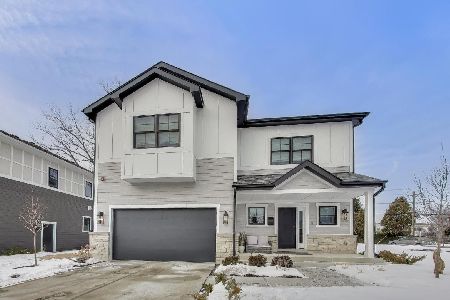9218 Oketo Avenue, Morton Grove, Illinois 60053
$740,000
|
Sold
|
|
| Status: | Closed |
| Sqft: | 3,967 |
| Cost/Sqft: | $189 |
| Beds: | 4 |
| Baths: | 4 |
| Year Built: | 2005 |
| Property Taxes: | $16,466 |
| Days On Market: | 1654 |
| Lot Size: | 0,00 |
Description
This stunning home will impress you with its magnificent structure. As you enter the double doors into a two-story entry/foyer, you are welcomed by its gleaming hardwood floors, 11-foot ceilings, a 2-story formal living room, and high-end windows that radiate a plethora of natural light. The marble wood-burning fireplace as the focal point with gas starter in the family room is open to a new kitchen. This kitchen features stainless steel appliances, an abundance of beautiful cabinetry, quartz countertops, and a large island (seats 6) with a downdraft cooktop, a wall oven/microwave combo, and adjacent to a breakfast area. New deck off the kitchen for those summertime gatherings. A great dining room with a gorgeous chandelier. The second level features all-new hardwood floors, a loft area, a catwalk, with Palladian windows, and four bedrooms. The Master bedroom boasts a vaulted ceiling, an ensuite with Kohler deep Whirlpool tub, separate shower, double basin vanity, and granite countertop, marble floor, two walk-in closets and a balcony to enjoy your morning coffee. The second bedroom's bath is equipped with a steam shower. A laundry room on the second level for your convenience. The third and fourth bedrooms are ample in size with great closet space. On to the third level is a fully finished 400 square foot attic with skylights that can be used as a 5th bedroom or play area. All new appliances, two HVAC systems, 2 new 75 gal water heaters, a new washer, and a dryer, and a central vacuum system. Beautifully finished basement for your entertainment with bonus room for a gym, mechanical room, and storage area with egress windows. The Home has never been occupied since newly constructed 2005-2011. Broker owned.
Property Specifics
| Single Family | |
| — | |
| Contemporary | |
| 2005 | |
| Partial | |
| — | |
| No | |
| — |
| Cook | |
| — | |
| — / Not Applicable | |
| None | |
| Lake Michigan | |
| — | |
| 11196898 | |
| 09132240140000 |
Nearby Schools
| NAME: | DISTRICT: | DISTANCE: | |
|---|---|---|---|
|
Grade School
Melzer School |
63 | — | |
|
Middle School
Gemini Junior High School |
63 | Not in DB | |
|
High School
Maine East High School |
207 | Not in DB | |
Property History
| DATE: | EVENT: | PRICE: | SOURCE: |
|---|---|---|---|
| 4 Nov, 2021 | Sold | $740,000 | MRED MLS |
| 30 Sep, 2021 | Under contract | $749,000 | MRED MLS |
| — | Last price change | $769,000 | MRED MLS |
| 20 Aug, 2021 | Listed for sale | $799,000 | MRED MLS |




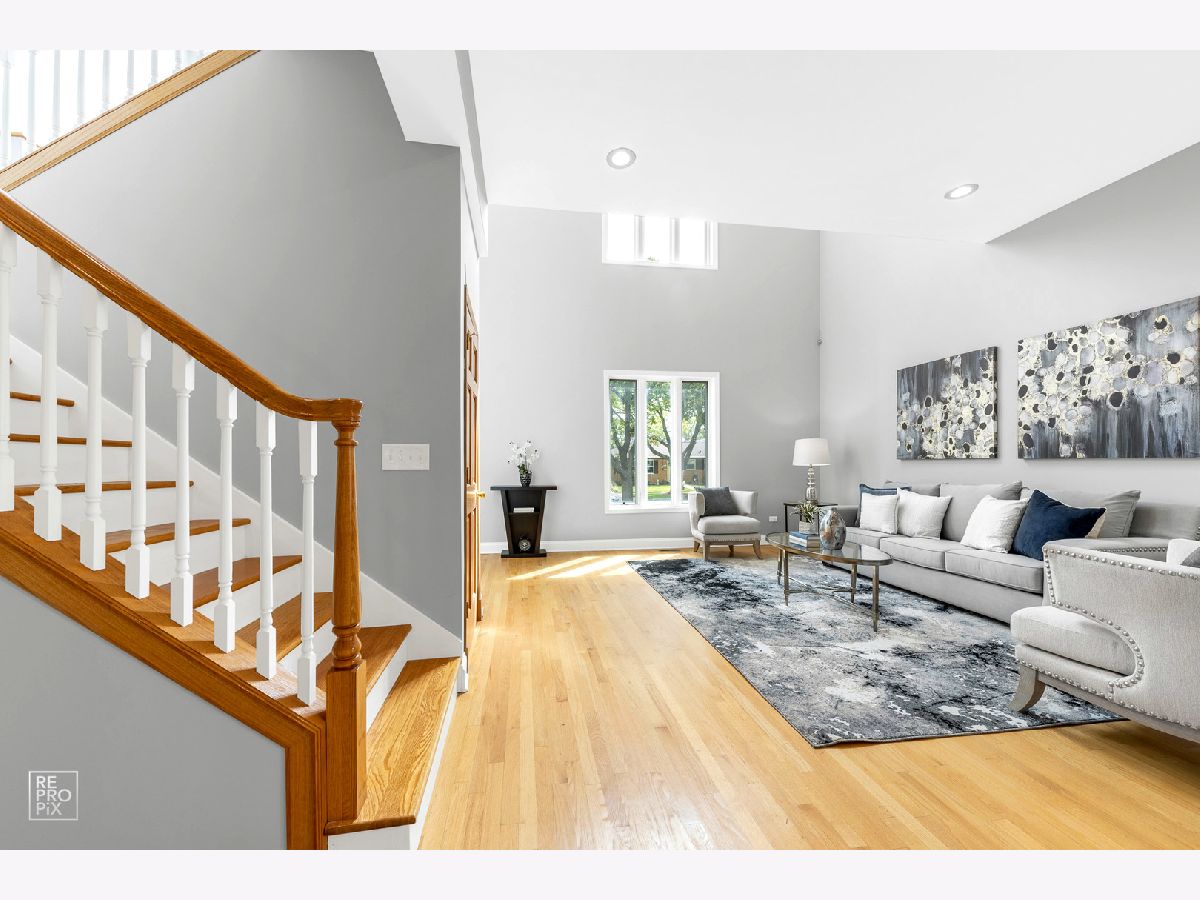







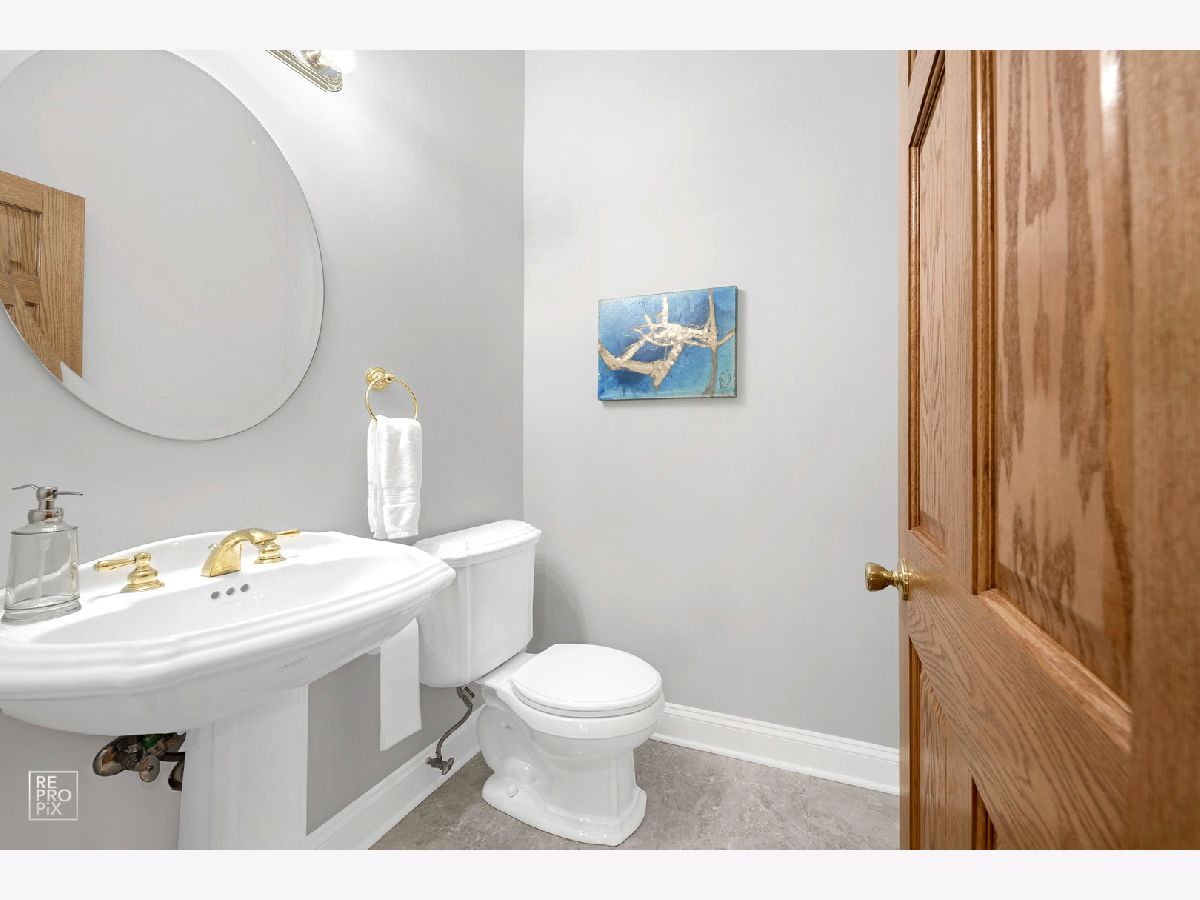




















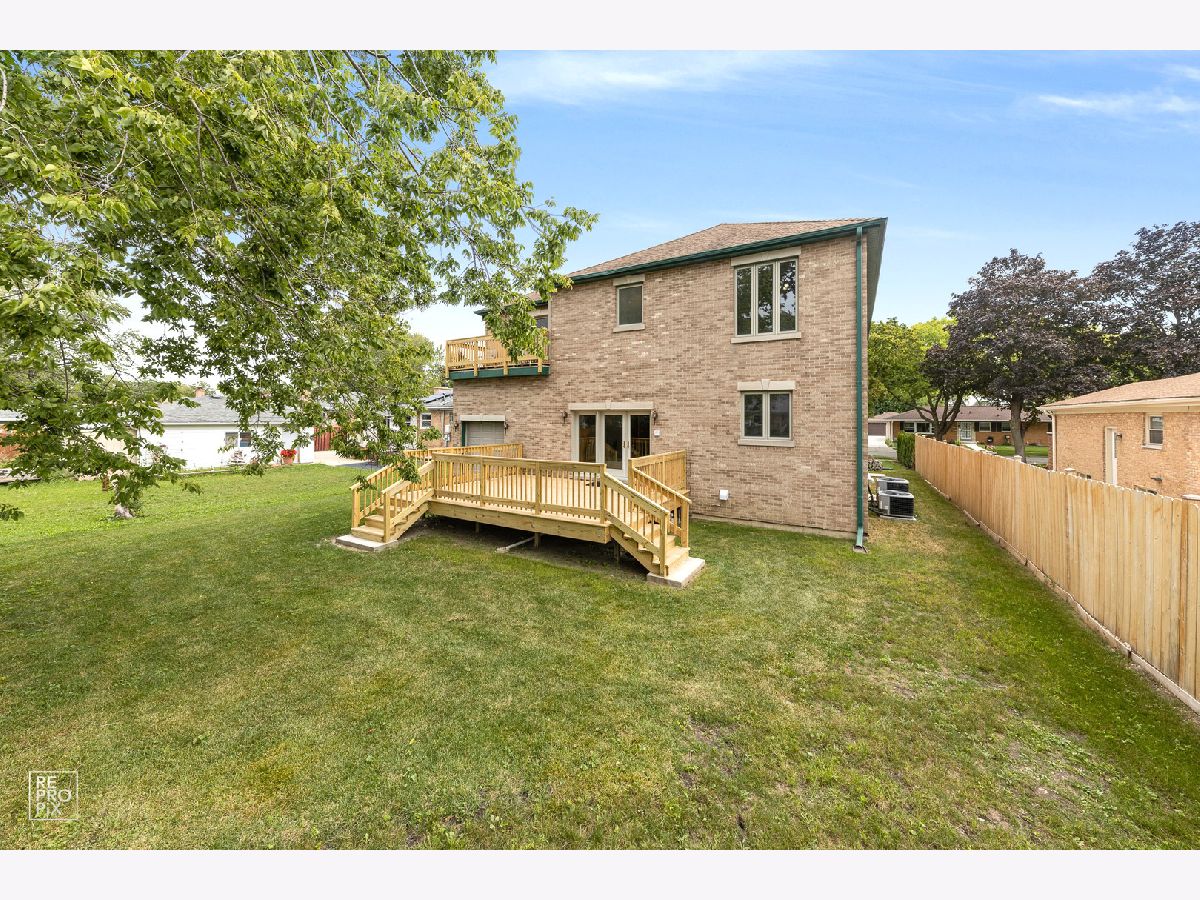

Room Specifics
Total Bedrooms: 4
Bedrooms Above Ground: 4
Bedrooms Below Ground: 0
Dimensions: —
Floor Type: Hardwood
Dimensions: —
Floor Type: Hardwood
Dimensions: —
Floor Type: Hardwood
Full Bathrooms: 4
Bathroom Amenities: Whirlpool,Separate Shower,Steam Shower,Double Sink
Bathroom in Basement: 0
Rooms: Attic,Balcony/Porch/Lanai,Breakfast Room,Deck,Exercise Room,Foyer,Loft,Recreation Room,Utility Room-Lower Level,Walk In Closet,Other Room
Basement Description: Finished
Other Specifics
| 3 | |
| Concrete Perimeter | |
| Concrete | |
| Balcony, Deck | |
| — | |
| 7680 | |
| Finished,Full,Interior Stair | |
| Full | |
| Vaulted/Cathedral Ceilings, Skylight(s), Hardwood Floors, Wood Laminate Floors, Second Floor Laundry, Built-in Features, Walk-In Closet(s), Bookcases, Ceiling - 10 Foot, Open Floorplan, Granite Counters, Separate Dining Room | |
| Microwave, Dishwasher, Refrigerator, Bar Fridge, Washer, Dryer, Disposal, Stainless Steel Appliance(s), Cooktop, Down Draft, ENERGY STAR Qualified Appliances, Gas Cooktop, Intercom, Electric Oven, Wall Oven | |
| Not in DB | |
| Park, Pool, Tennis Court(s), Curbs, Sidewalks, Street Lights, Street Paved | |
| — | |
| — | |
| Gas Starter |
Tax History
| Year | Property Taxes |
|---|---|
| 2021 | $16,466 |
Contact Agent
Nearby Similar Homes
Nearby Sold Comparables
Contact Agent
Listing Provided By
Procure Realty Group


