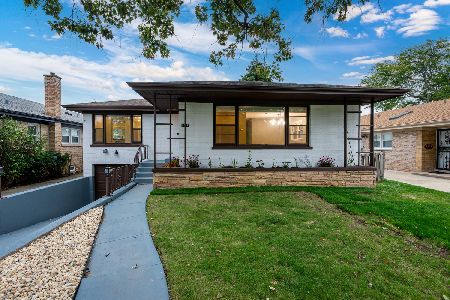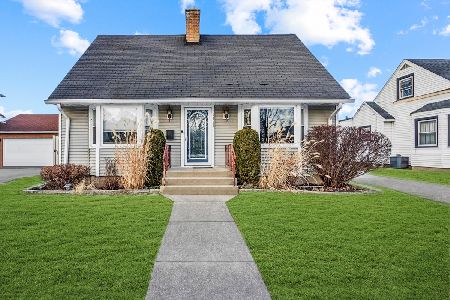9218 Parkside Avenue, Morton Grove, Illinois 60053
$451,000
|
Sold
|
|
| Status: | Closed |
| Sqft: | 2,400 |
| Cost/Sqft: | $192 |
| Beds: | 3 |
| Baths: | 2 |
| Year Built: | 1961 |
| Property Taxes: | $7,100 |
| Days On Market: | 1614 |
| Lot Size: | 0,00 |
Description
Very Rare find, located in one of the most desired Morton Grove Neighborhoods and Park View School district, all brick, recently updated jumbo split level home on extra wide 1 1/2 size lots. Offering 3 bedrooms and 2 full bathrooms with approximately 2400 square feet of living space and open floor plan. Beautiful kitchen with updated solid wood cabinetry blended with solid wood block countertops, custom tile backsplash and stainless steel appliances. Large living room with tall vaulted ceilings. Perfectly positioned dining room. Second floor has a large master bedroom with his/hers closets, and two large guest bedrooms with ample closet space, and a full bathroom. Lower-level with an enormous family room with sliding doors to your rear oasis, newer updated full bathroom, newly updated kitchen laundry and mechanical room. Large cement crawl space going under the entire front of the house. Hardwood floors throughout the first and second floors. Massive rear yard with huge brick paved patio, large lush green yard, large 2 car garage and driveway! This home is a must see! 8000 Sq Ft Lot!
Property Specifics
| Single Family | |
| — | |
| — | |
| 1961 | |
| — | |
| — | |
| No | |
| — |
| Cook | |
| — | |
| 0 / Not Applicable | |
| — | |
| — | |
| — | |
| 11232180 | |
| 10172130230000 |
Nearby Schools
| NAME: | DISTRICT: | DISTANCE: | |
|---|---|---|---|
|
Grade School
Park View Elementary School |
70 | — | |
|
High School
Niles West High School |
219 | Not in DB | |
Property History
| DATE: | EVENT: | PRICE: | SOURCE: |
|---|---|---|---|
| 30 Nov, 2021 | Sold | $451,000 | MRED MLS |
| 14 Oct, 2021 | Under contract | $459,900 | MRED MLS |
| 28 Sep, 2021 | Listed for sale | $459,900 | MRED MLS |
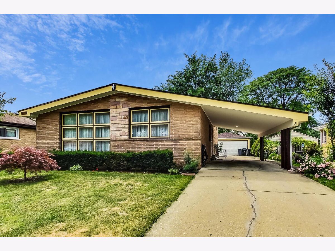
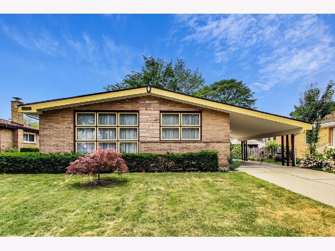
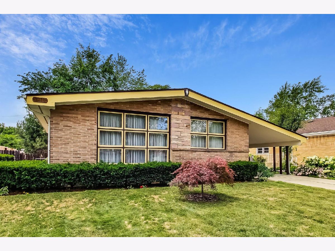
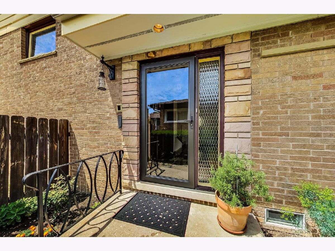
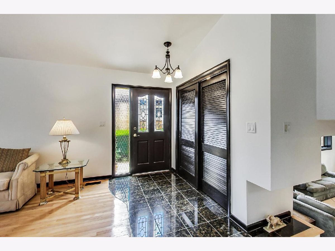
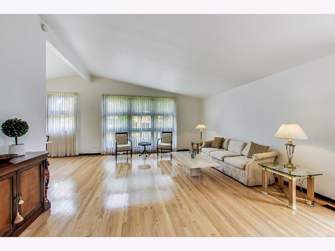
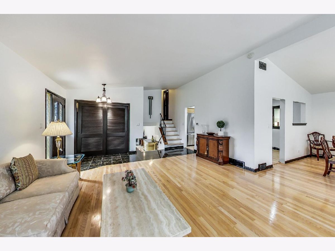
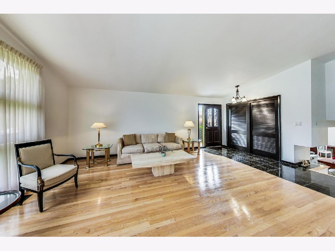
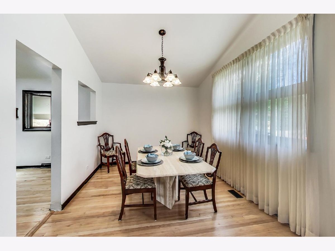
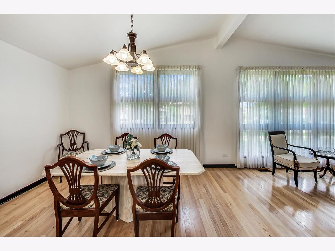
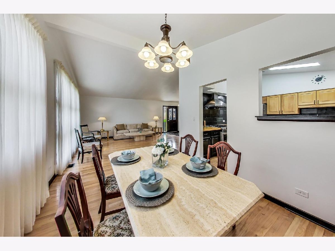
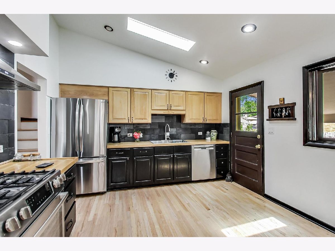
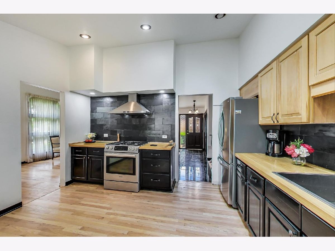
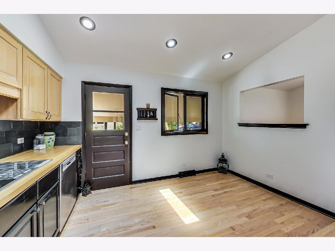
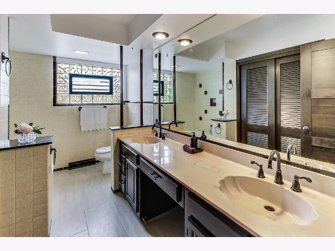
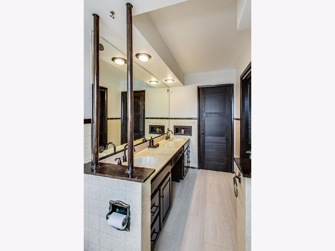
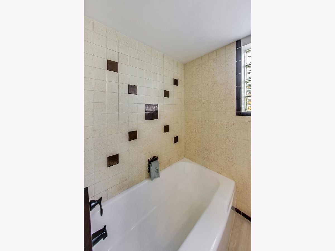
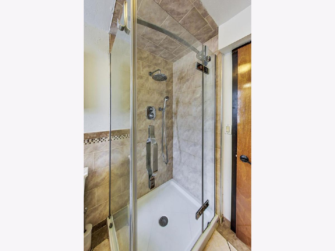
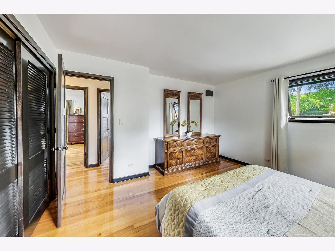
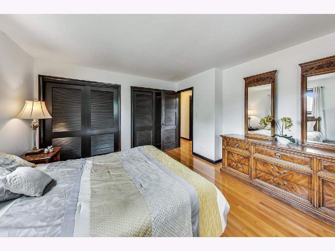
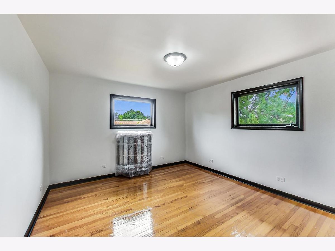
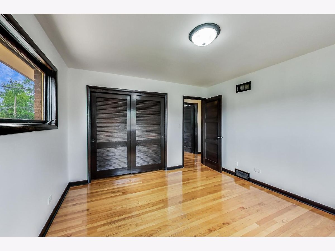
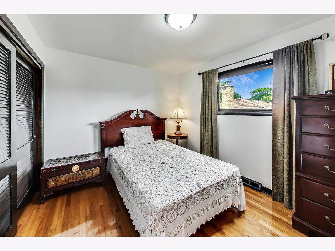
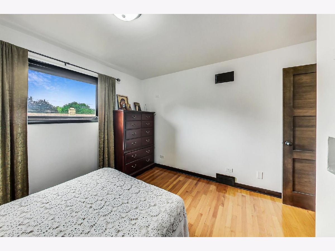
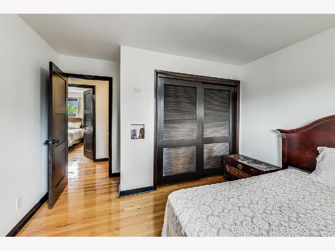
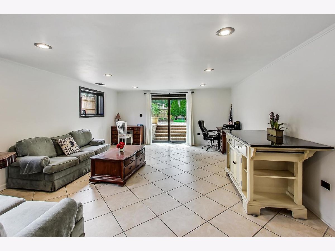
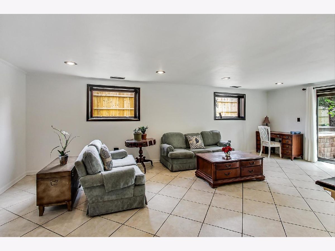
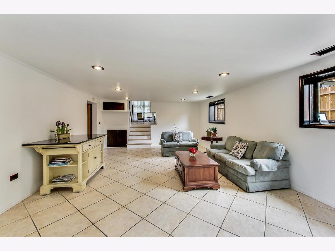
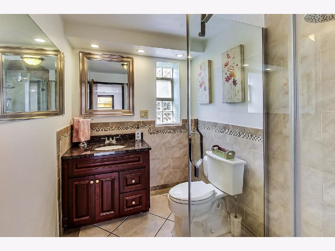
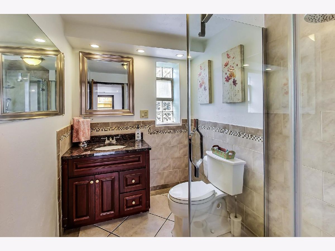
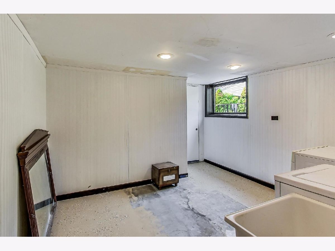
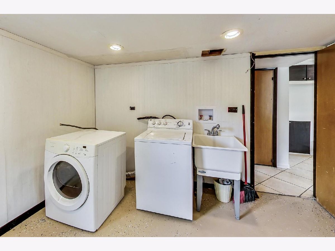
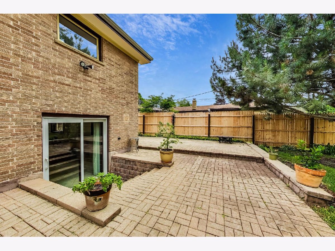
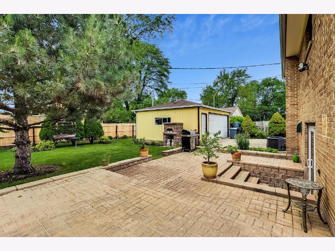
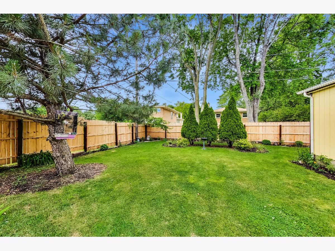
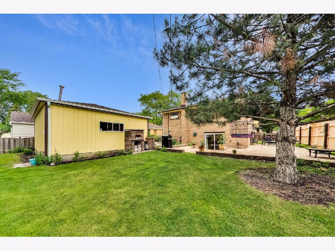
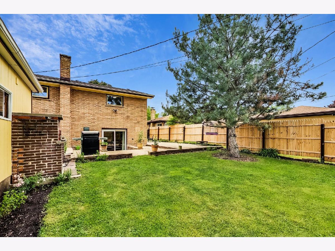
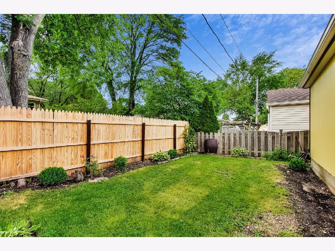
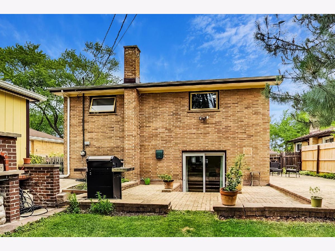
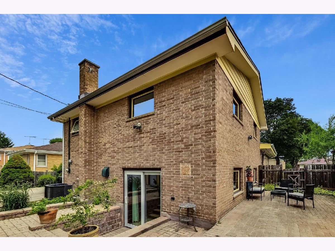
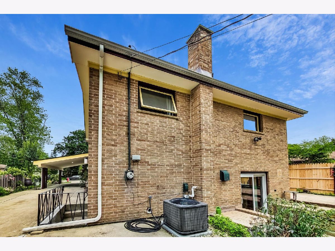
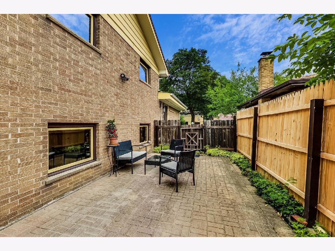
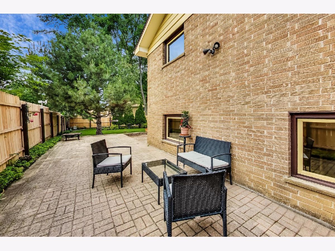
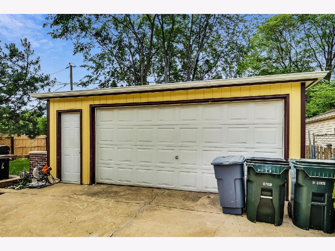
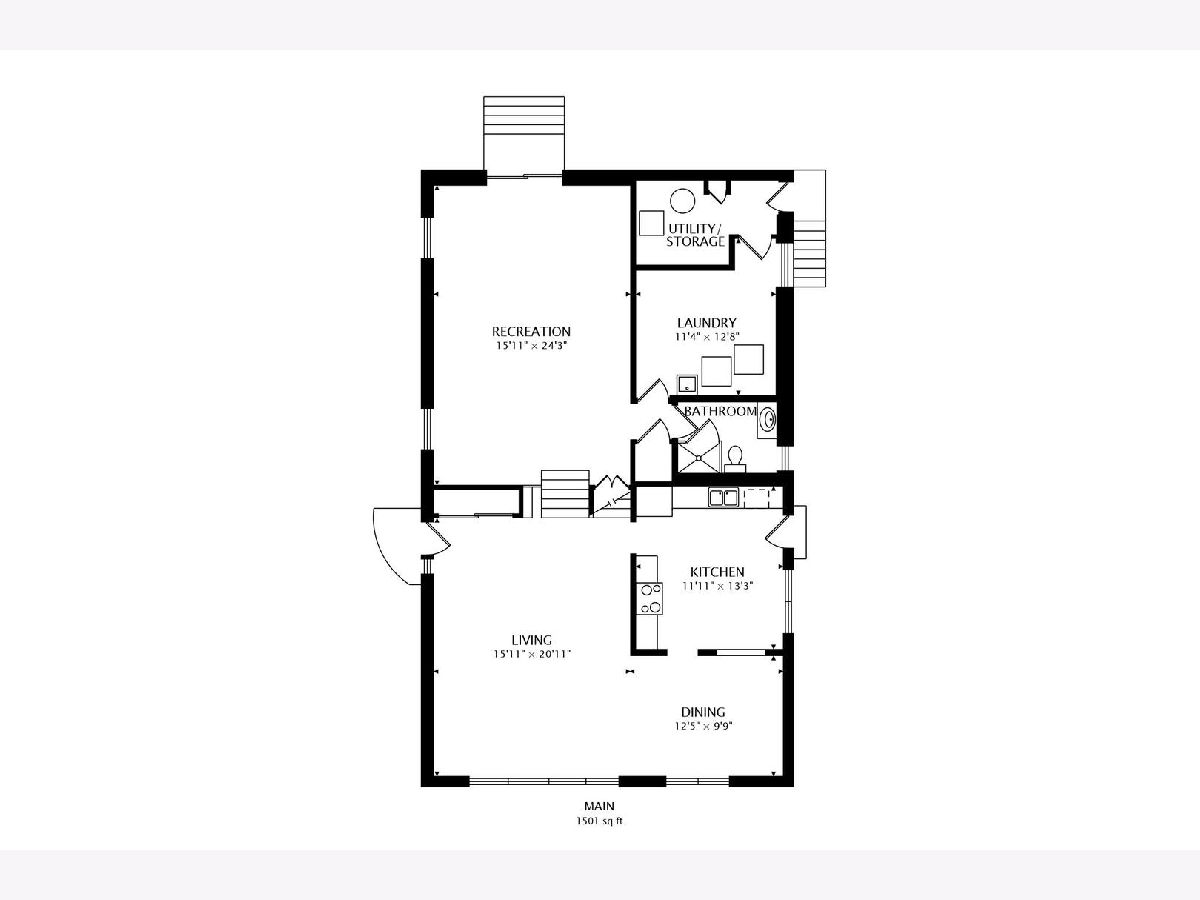
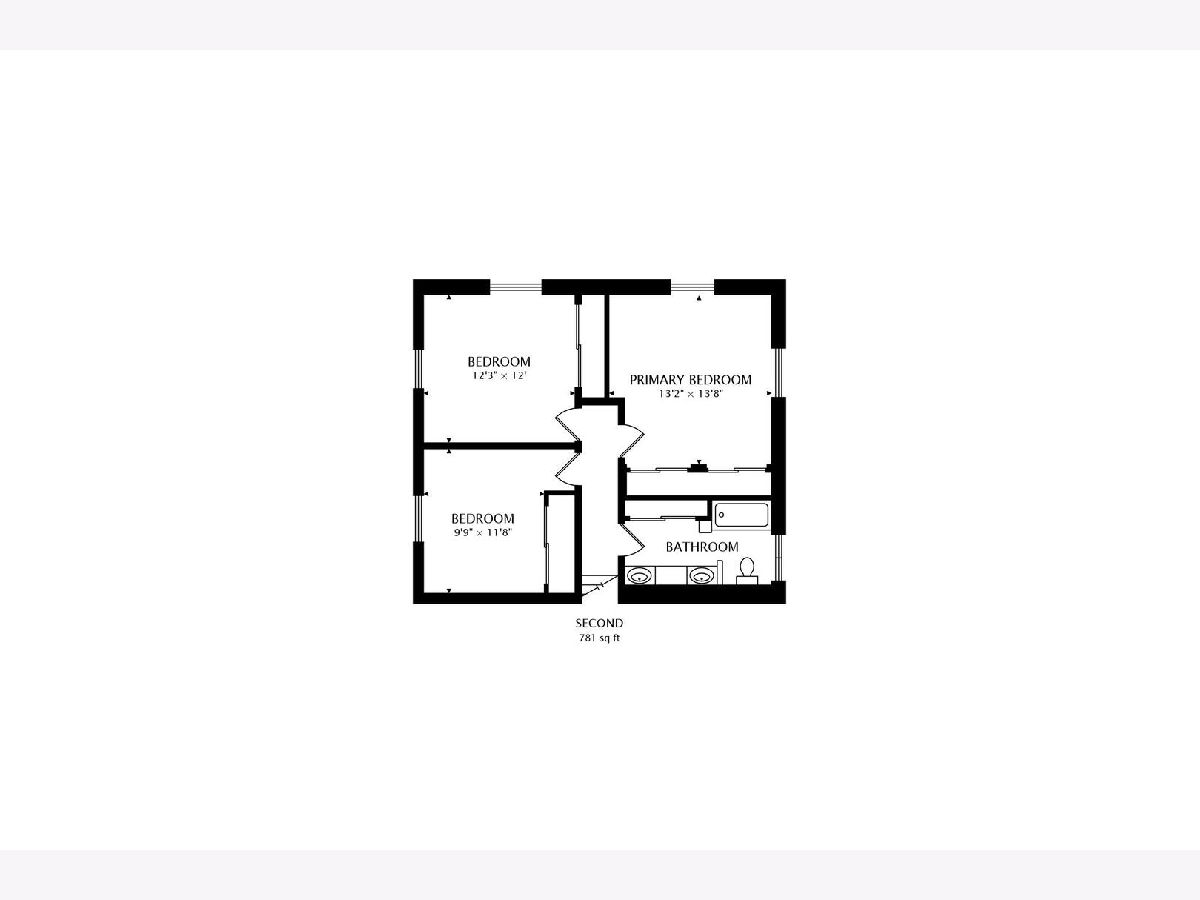
Room Specifics
Total Bedrooms: 3
Bedrooms Above Ground: 3
Bedrooms Below Ground: 0
Dimensions: —
Floor Type: —
Dimensions: —
Floor Type: —
Full Bathrooms: 2
Bathroom Amenities: —
Bathroom in Basement: 1
Rooms: —
Basement Description: Finished
Other Specifics
| 2 | |
| — | |
| — | |
| — | |
| — | |
| 60X125 | |
| — | |
| — | |
| — | |
| — | |
| Not in DB | |
| — | |
| — | |
| — | |
| — |
Tax History
| Year | Property Taxes |
|---|---|
| 2021 | $7,100 |
Contact Agent
Nearby Similar Homes
Nearby Sold Comparables
Contact Agent
Listing Provided By
@properties Christie's International Real Estate


