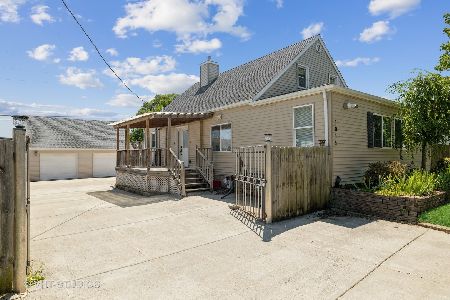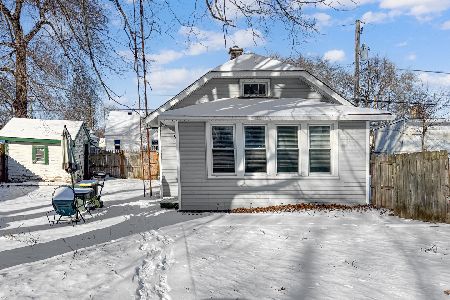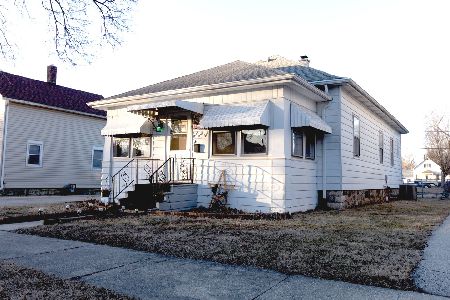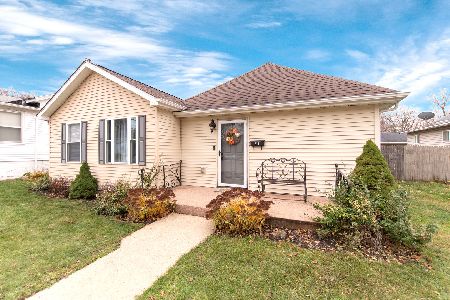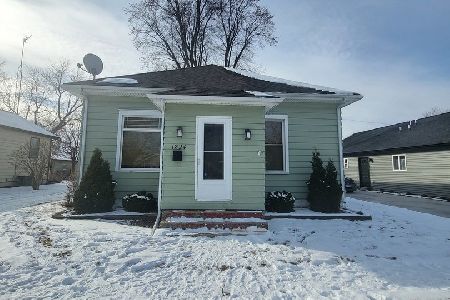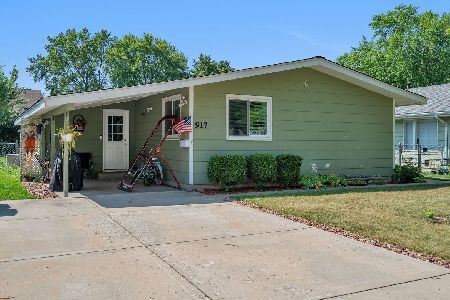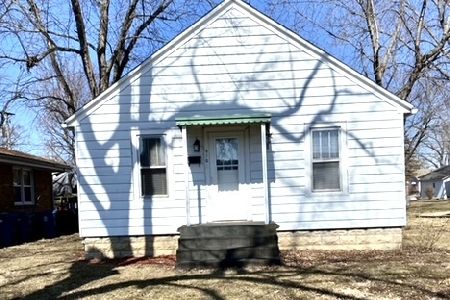922 Benton Street, Morris, Illinois 60450
$114,000
|
Sold
|
|
| Status: | Closed |
| Sqft: | 1,208 |
| Cost/Sqft: | $112 |
| Beds: | 3 |
| Baths: | 2 |
| Year Built: | 1976 |
| Property Taxes: | $3,711 |
| Days On Market: | 4818 |
| Lot Size: | 0,00 |
Description
Move right into this very well maintained 3 bedroom home. Brand new carpet in LR, Bdrooms, hallway. Brand new linoleum in DR/Kitchen. Roof and all windows-2 yrs old. All appliances stay. Full Basement with plenty of storage ready to finish. 2 car garage offering work/hobby space.
Property Specifics
| Single Family | |
| — | |
| — | |
| 1976 | |
| Full | |
| — | |
| No | |
| — |
| Grundy | |
| — | |
| 0 / Not Applicable | |
| None | |
| Public | |
| Public Sewer | |
| 08226129 | |
| 0503404021 |
Nearby Schools
| NAME: | DISTRICT: | DISTANCE: | |
|---|---|---|---|
|
Grade School
White Oak Elementary School |
54 | — | |
|
Middle School
Shabbona Middle School |
54 | Not in DB | |
|
High School
Morris Community High School |
101 | Not in DB | |
Property History
| DATE: | EVENT: | PRICE: | SOURCE: |
|---|---|---|---|
| 11 Mar, 2013 | Sold | $114,000 | MRED MLS |
| 22 Jan, 2013 | Under contract | $135,000 | MRED MLS |
| — | Last price change | $144,900 | MRED MLS |
| 26 Nov, 2012 | Listed for sale | $144,900 | MRED MLS |
| 8 Feb, 2019 | Sold | $160,000 | MRED MLS |
| 6 Jan, 2019 | Under contract | $152,000 | MRED MLS |
| 3 Jan, 2019 | Listed for sale | $152,000 | MRED MLS |
Room Specifics
Total Bedrooms: 3
Bedrooms Above Ground: 3
Bedrooms Below Ground: 0
Dimensions: —
Floor Type: Carpet
Dimensions: —
Floor Type: Carpet
Full Bathrooms: 2
Bathroom Amenities: —
Bathroom in Basement: 1
Rooms: No additional rooms
Basement Description: Unfinished
Other Specifics
| 2 | |
| Concrete Perimeter | |
| — | |
| Patio, Storms/Screens | |
| — | |
| 50 X 133.75 | |
| — | |
| None | |
| First Floor Bedroom, First Floor Full Bath | |
| Range, Dishwasher, Refrigerator, Washer, Dryer | |
| Not in DB | |
| Sidewalks, Street Lights | |
| — | |
| — | |
| — |
Tax History
| Year | Property Taxes |
|---|---|
| 2013 | $3,711 |
| 2019 | $3,141 |
Contact Agent
Nearby Similar Homes
Nearby Sold Comparables
Contact Agent
Listing Provided By
RE/MAX Top Properties

