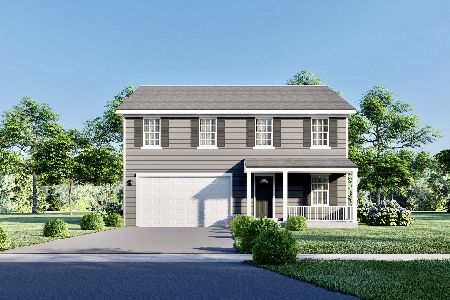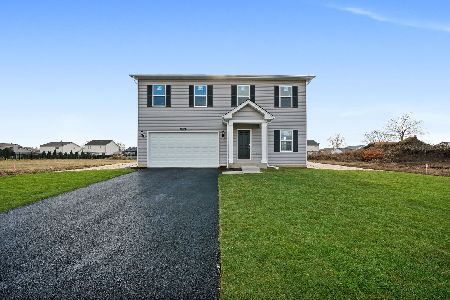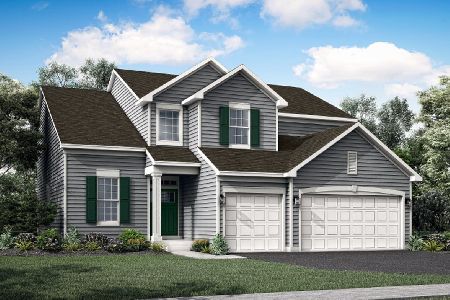922 Bison Court, Oswego, Illinois 60543
$334,500
|
Sold
|
|
| Status: | Closed |
| Sqft: | 2,465 |
| Cost/Sqft: | $136 |
| Beds: | 4 |
| Baths: | 3 |
| Year Built: | 2021 |
| Property Taxes: | $0 |
| Days On Market: | 1916 |
| Lot Size: | 0,33 |
Description
March/April 2021 DELIVERY!! NEW CONSTRUCTION FULLY LOADED with ALL UPGRADES and OPTIONS INCLUDED & STANDARD at $325,000 TOTAL Price! Wow-What a deal! No bases prices here. The actual photos & virtual tour on this listing are of our last completed home at 918 Bison (recently sold 12/20/20). Custom select your finishes. Situated on a quiet cul-de-sac block and on an oversized lot. 4 spacious bedrooms plus an office on the main level which we can also customize to a 5th bedroom. 2nd level Loft and 2nd Floor Laundry room. Large walk in closet with barn door in the owner's suite along with a separate floating tub, shower and double sinks, 2.5 Baths. Full Basement. Sought after schools and low taxes. Additional features ALL INCLUDED at $325K: Samsung Stainless Steel Kitchen Appliances (French Door Refrigerator, Stove, Dishwasher & Microwave-above stove), garbage disposal, Tiled backsplash, Granite countertops and a center island. Smart Home Features: (Smart Thermostat (Nest) & USB Electrical outlets, & Chamberlin smart garage door opener). Builder is offering so many Perks!: Use your own lender and put down as low as 3%-3.5% down or downpayment assistance (if qualified). Only $2500 earnest money/deposit required. Make FREE minor changes to floor-plan & standard finishings. 1 year Full Builder Warranty & 5 year Structural Warranty. Pick your finishes in our downtown Aurora office. Please view virtual indoor drone tour and photos attached. There is NO model. Features added $2000 panel french doors to first floor and $7500 first floor fascia
Property Specifics
| Single Family | |
| — | |
| Traditional | |
| 2021 | |
| Full | |
| — | |
| No | |
| 0.33 |
| Kendall | |
| Estates Of Fox Chase | |
| 0 / Not Applicable | |
| None | |
| Public | |
| Public Sewer | |
| 10918688 | |
| 0000000000 |
Nearby Schools
| NAME: | DISTRICT: | DISTANCE: | |
|---|---|---|---|
|
Grade School
Fox Chase Elementary School |
308 | — | |
|
Middle School
Traughber Junior High School |
308 | Not in DB | |
|
High School
Oswego High School |
308 | Not in DB | |
Property History
| DATE: | EVENT: | PRICE: | SOURCE: |
|---|---|---|---|
| 7 Jul, 2020 | Sold | $25,000 | MRED MLS |
| 12 May, 2020 | Under contract | $35,000 | MRED MLS |
| 13 Dec, 2019 | Listed for sale | $35,000 | MRED MLS |
| 30 Jun, 2021 | Sold | $334,500 | MRED MLS |
| 29 Jan, 2021 | Under contract | $334,500 | MRED MLS |
| 28 Oct, 2020 | Listed for sale | $325,000 | MRED MLS |
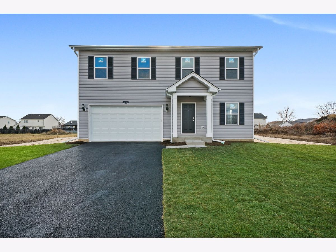
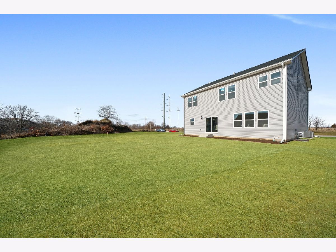
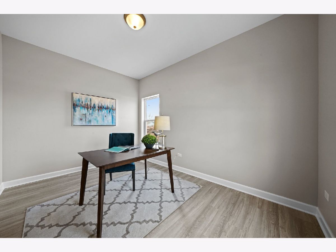
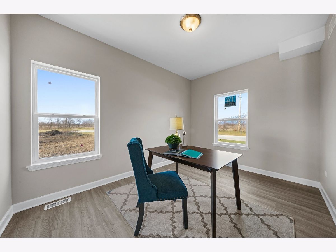
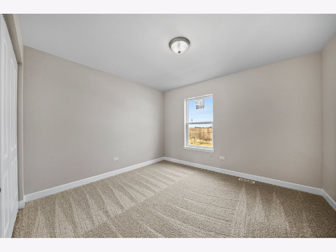
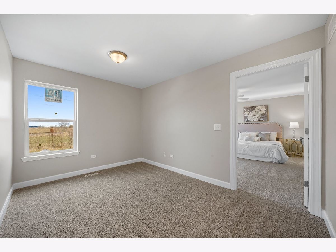
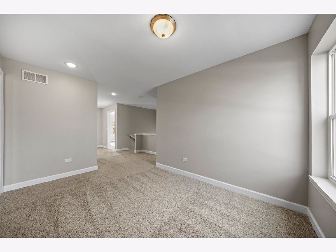
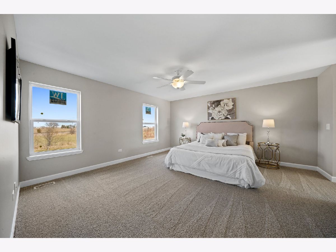
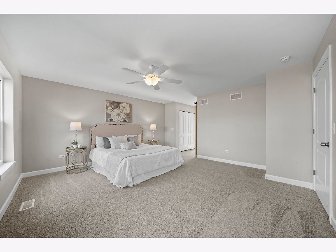
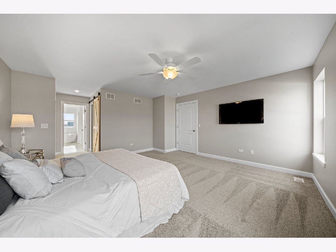
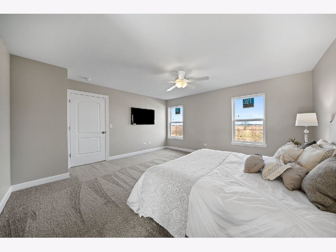
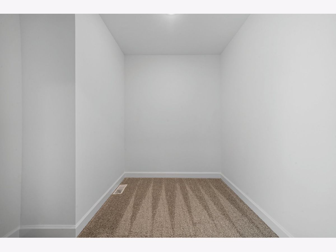
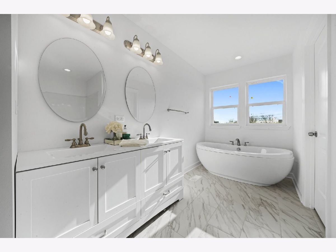
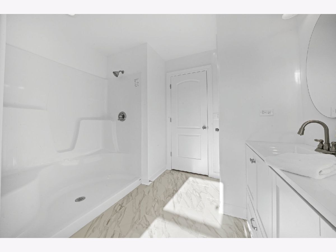
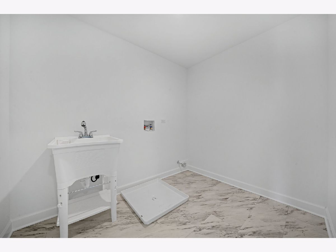
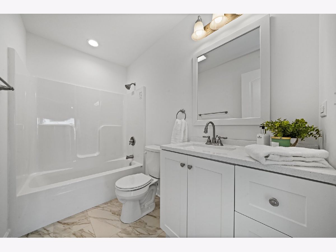
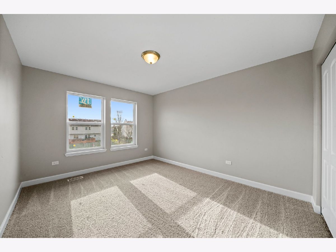
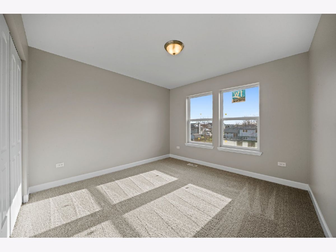
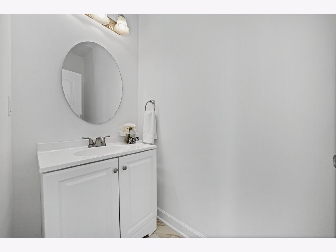
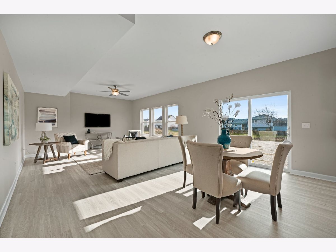
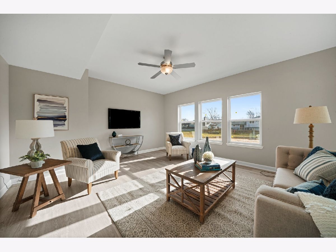
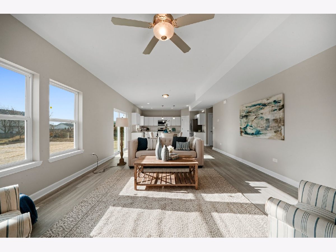
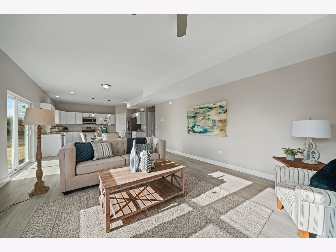
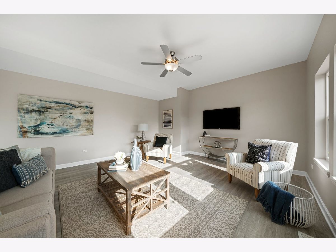
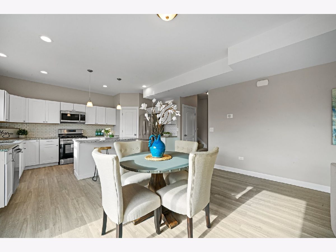
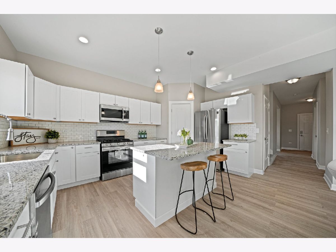
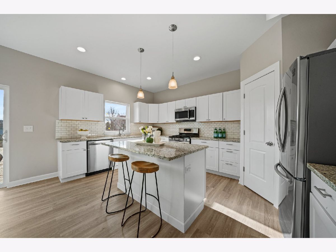
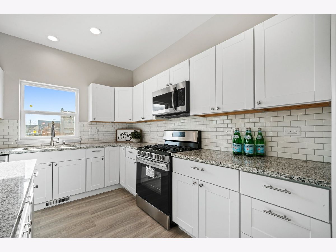
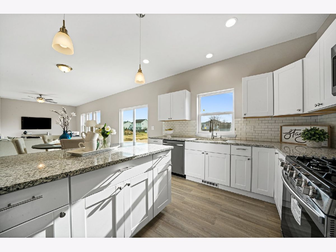
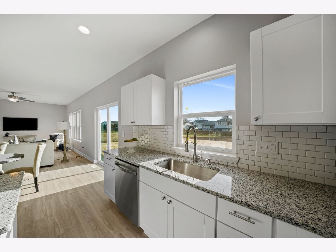
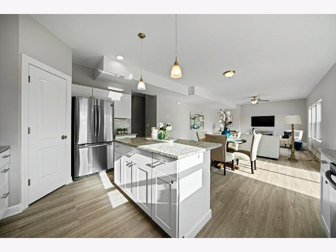
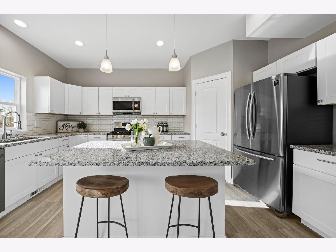
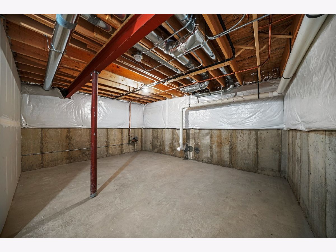
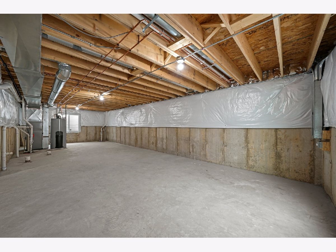
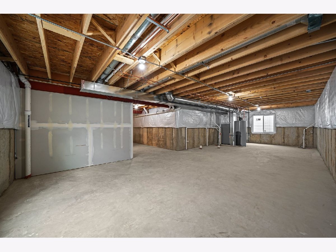
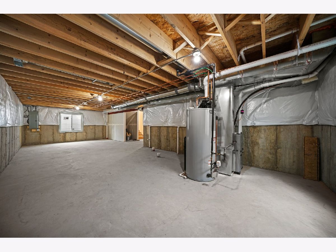
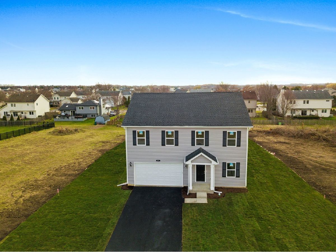
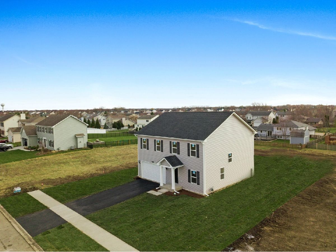
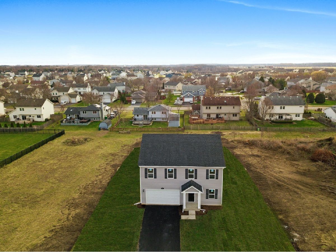
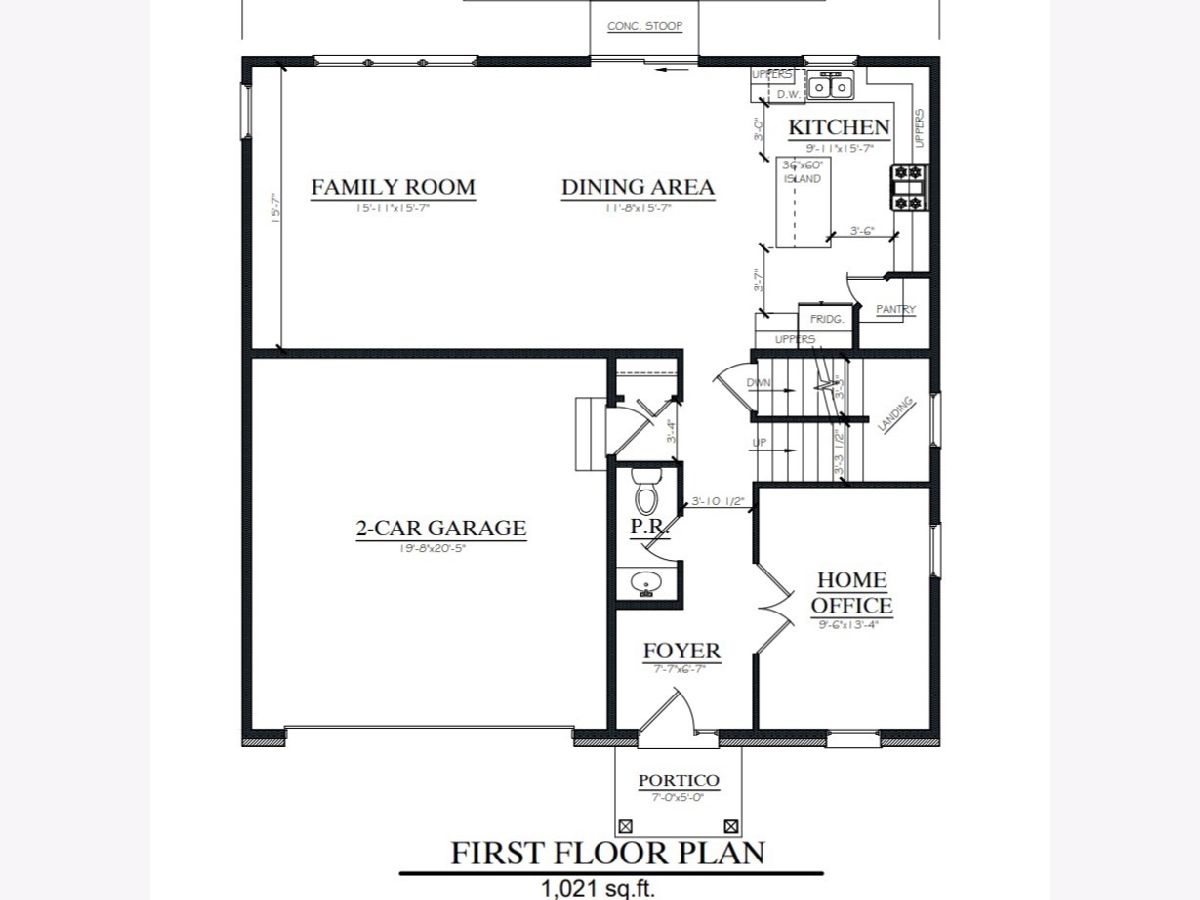
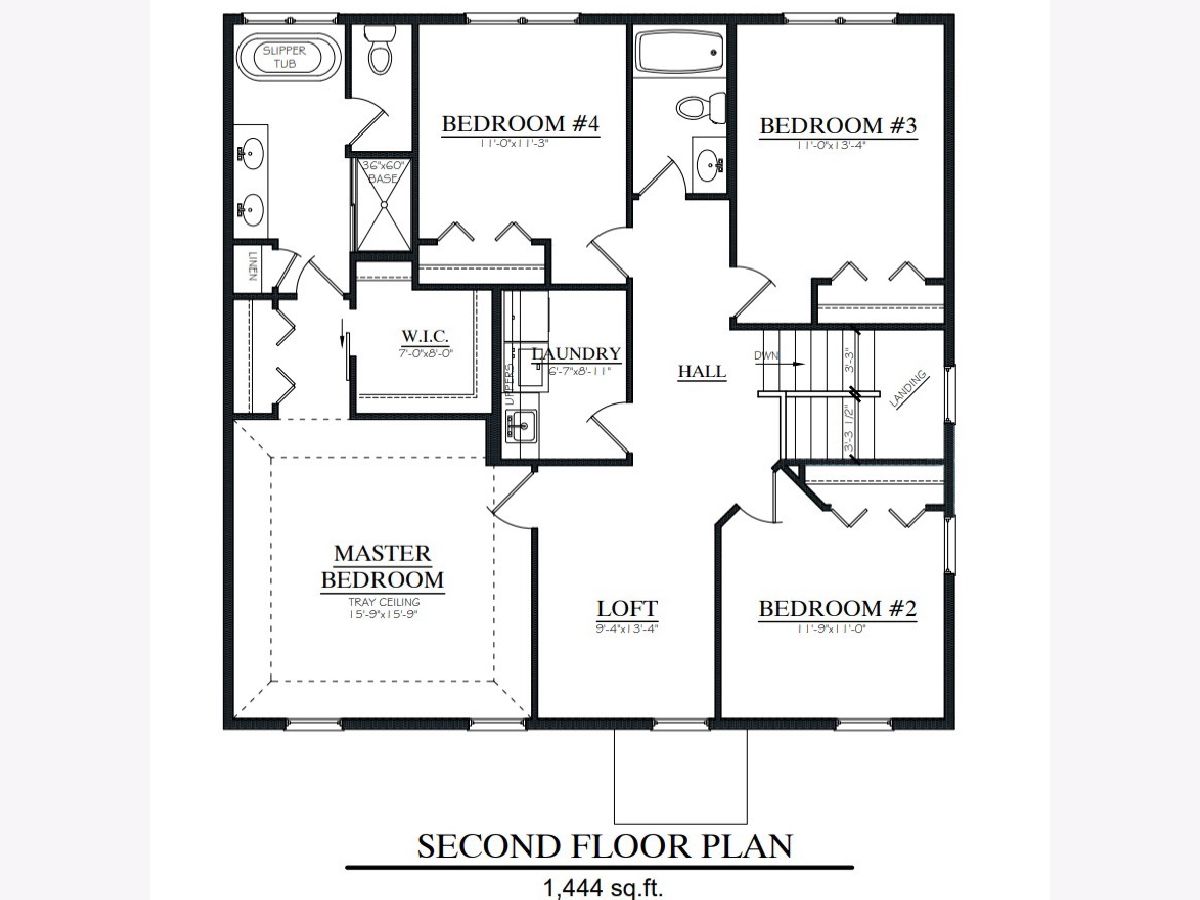
Room Specifics
Total Bedrooms: 4
Bedrooms Above Ground: 4
Bedrooms Below Ground: 0
Dimensions: —
Floor Type: Carpet
Dimensions: —
Floor Type: Carpet
Dimensions: —
Floor Type: Carpet
Full Bathrooms: 3
Bathroom Amenities: Separate Shower
Bathroom in Basement: 0
Rooms: Loft,Office
Basement Description: Unfinished
Other Specifics
| 2 | |
| Concrete Perimeter | |
| Asphalt | |
| — | |
| — | |
| 80X183X80X183 | |
| Unfinished | |
| Full | |
| Wood Laminate Floors, Second Floor Laundry, Walk-In Closet(s), Ceiling - 9 Foot, Open Floorplan, Granite Counters, Separate Dining Room | |
| Range, Microwave, Dishwasher, Refrigerator, Disposal | |
| Not in DB | |
| Curbs, Sidewalks, Street Lights, Street Paved | |
| — | |
| — | |
| — |
Tax History
| Year | Property Taxes |
|---|
Contact Agent
Nearby Similar Homes
Nearby Sold Comparables
Contact Agent
Listing Provided By
CarMarc Realty Group, Inc.


