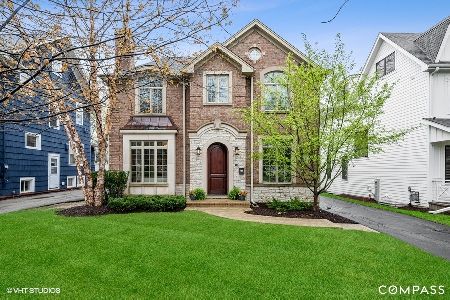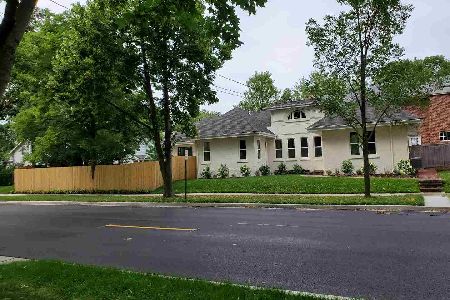922 Elm Street, Winnetka, Illinois 60093
$1,865,000
|
Sold
|
|
| Status: | Closed |
| Sqft: | 0 |
| Cost/Sqft: | — |
| Beds: | 5 |
| Baths: | 7 |
| Year Built: | 2019 |
| Property Taxes: | $15,520 |
| Days On Market: | 2661 |
| Lot Size: | 0,00 |
Description
Fabulous natural sawn wide-planked floors set the tone upon entering this Nantucket Cape Cod. All custom white millwork, clean lines with pops of natural sea inspired colors allude to feelings of a true vacation home. An amazing oversized island, built-out mudroom, intricate office w/ gorgeous paneling, "Carrie Bradshaw" level master closet & hotel-like spa bath, all ensuite bathrooms, deluxe 3rd floor retreat w/ full bath, incredible LL w/ glass wine room, professional gym w/ viewing glass to entertainment room & so much more. Known as the builder who always has his own "edge", this one is all about true comfort with an airy, vacation vibe. It will be sensational. Delivery 2019!
Property Specifics
| Single Family | |
| — | |
| Cape Cod | |
| 2019 | |
| Full | |
| — | |
| No | |
| — |
| Cook | |
| — | |
| 0 / Not Applicable | |
| None | |
| Lake Michigan | |
| Sewer-Storm | |
| 10104561 | |
| 05202100100000 |
Nearby Schools
| NAME: | DISTRICT: | DISTANCE: | |
|---|---|---|---|
|
Grade School
Crow Island Elementary School |
36 | — | |
|
Middle School
Carleton W Washburne School |
36 | Not in DB | |
|
High School
New Trier Twp H.s. Northfield/wi |
203 | Not in DB | |
|
Alternate Elementary School
The Skokie School |
— | Not in DB | |
Property History
| DATE: | EVENT: | PRICE: | SOURCE: |
|---|---|---|---|
| 22 Mar, 2019 | Sold | $1,865,000 | MRED MLS |
| 4 Dec, 2018 | Under contract | $1,949,000 | MRED MLS |
| 4 Oct, 2018 | Listed for sale | $1,949,000 | MRED MLS |
Room Specifics
Total Bedrooms: 6
Bedrooms Above Ground: 5
Bedrooms Below Ground: 1
Dimensions: —
Floor Type: Hardwood
Dimensions: —
Floor Type: Hardwood
Dimensions: —
Floor Type: Hardwood
Dimensions: —
Floor Type: —
Dimensions: —
Floor Type: —
Full Bathrooms: 7
Bathroom Amenities: Separate Shower,Double Sink,Soaking Tub
Bathroom in Basement: 1
Rooms: Bedroom 5,Walk In Closet,Foyer,Recreation Room,Loft,Mud Room,Study,Breakfast Room,Utility Room-Lower Level,Bedroom 6
Basement Description: Finished
Other Specifics
| 2 | |
| Concrete Perimeter | |
| — | |
| Deck, Patio, Outdoor Grill, Fire Pit | |
| Landscaped | |
| 50 X 177 | |
| — | |
| Full | |
| Bar-Dry, Bar-Wet, Hardwood Floors, Built-in Features, Walk-In Closet(s) | |
| Double Oven, Microwave, Dishwasher, High End Refrigerator, Bar Fridge, Disposal, Stainless Steel Appliance(s), Wine Refrigerator, Range Hood | |
| Not in DB | |
| — | |
| — | |
| — | |
| — |
Tax History
| Year | Property Taxes |
|---|---|
| 2019 | $15,520 |
Contact Agent
Nearby Similar Homes
Nearby Sold Comparables
Contact Agent
Listing Provided By
@properties










