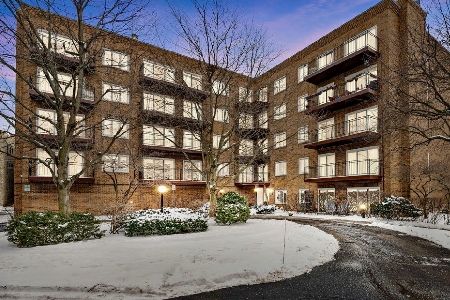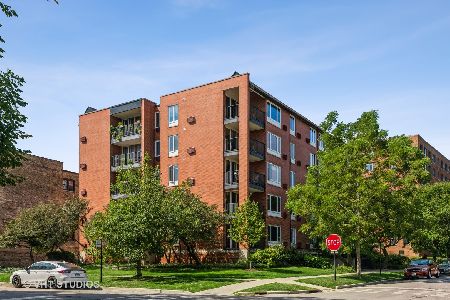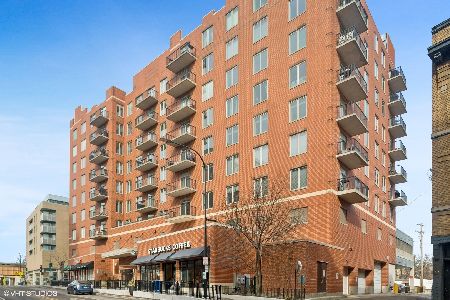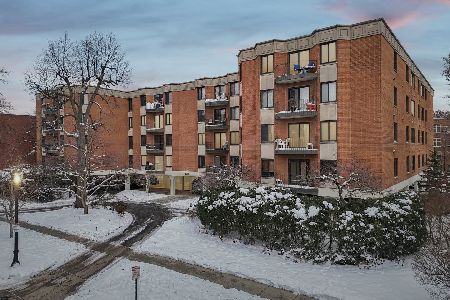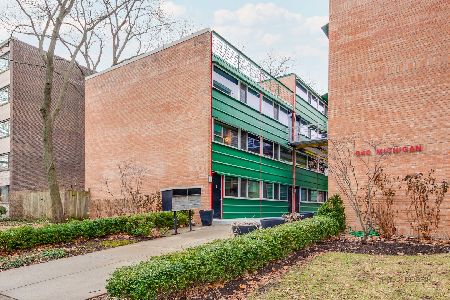922 Judson Avenue, Evanston, Illinois 60202
$360,000
|
Sold
|
|
| Status: | Closed |
| Sqft: | 1,500 |
| Cost/Sqft: | $246 |
| Beds: | 3 |
| Baths: | 2 |
| Year Built: | 1926 |
| Property Taxes: | $4,411 |
| Days On Market: | 2343 |
| Lot Size: | 0,00 |
Description
Fantastic southeast Evanston 3rd floor 3 bedroom/2 bath vintage condo with great light & lovely treetop views. This home's many modern updates include-- an open kitchen with eating bar, stainless steel appliances and granite countertops, new windows, master bath, updated hall bath, recessed lighting, and in-unit laundry. The livable floor plan features a beautiful open main living space surrounded by gorgeous Pella wood divided light windows. The nicely sized 3 bedrooms are all in the rear of the apartment, including the master with en suite bath & walk-in closet. The unit has classic architectural details--refinished hardwood floors, classic crown molding, high ceilings, and coved archways. The rear entry off the kitchen offers a private outdoor nook. There is one heated garage space and a large basement storage closet. Low monthly assessment includes heat. Located just a couple blocks from the lake, close to parks, schools, shopping & dining. Pet friendly. It's a 10!
Property Specifics
| Condos/Townhomes | |
| 3 | |
| — | |
| 1926 | |
| None | |
| — | |
| No | |
| — |
| Cook | |
| — | |
| 500 / Monthly | |
| Heat,Water,Gas,Parking,Insurance,Lawn Care,Scavenger,Snow Removal | |
| Lake Michigan | |
| Public Sewer | |
| 10508757 | |
| 11192210171004 |
Nearby Schools
| NAME: | DISTRICT: | DISTANCE: | |
|---|---|---|---|
|
Grade School
Lincoln Elementary School |
65 | — | |
|
Middle School
Nichols Middle School |
65 | Not in DB | |
|
High School
Evanston Twp High School |
202 | Not in DB | |
Property History
| DATE: | EVENT: | PRICE: | SOURCE: |
|---|---|---|---|
| 4 May, 2007 | Sold | $371,000 | MRED MLS |
| 27 Mar, 2007 | Under contract | $384,900 | MRED MLS |
| — | Last price change | $394,900 | MRED MLS |
| 20 Sep, 2006 | Listed for sale | $394,900 | MRED MLS |
| 12 Nov, 2019 | Sold | $360,000 | MRED MLS |
| 1 Oct, 2019 | Under contract | $369,000 | MRED MLS |
| 6 Sep, 2019 | Listed for sale | $369,000 | MRED MLS |
| 29 Feb, 2024 | Sold | $420,000 | MRED MLS |
| 22 Dec, 2023 | Under contract | $439,000 | MRED MLS |
| — | Last price change | $449,000 | MRED MLS |
| 13 Nov, 2023 | Listed for sale | $449,000 | MRED MLS |
Room Specifics
Total Bedrooms: 3
Bedrooms Above Ground: 3
Bedrooms Below Ground: 0
Dimensions: —
Floor Type: Hardwood
Dimensions: —
Floor Type: Hardwood
Full Bathrooms: 2
Bathroom Amenities: Separate Shower
Bathroom in Basement: —
Rooms: No additional rooms
Basement Description: None
Other Specifics
| 1 | |
| — | |
| Off Alley | |
| — | |
| Common Grounds | |
| COMMON | |
| — | |
| Full | |
| Hardwood Floors, Laundry Hook-Up in Unit, Walk-In Closet(s) | |
| Range, Microwave, Dishwasher, Refrigerator, Washer, Dryer, Disposal, Stainless Steel Appliance(s), Range Hood | |
| Not in DB | |
| — | |
| — | |
| — | |
| Decorative |
Tax History
| Year | Property Taxes |
|---|---|
| 2007 | $5,698 |
| 2019 | $4,411 |
| 2024 | $5,533 |
Contact Agent
Nearby Similar Homes
Nearby Sold Comparables
Contact Agent
Listing Provided By
@properties

