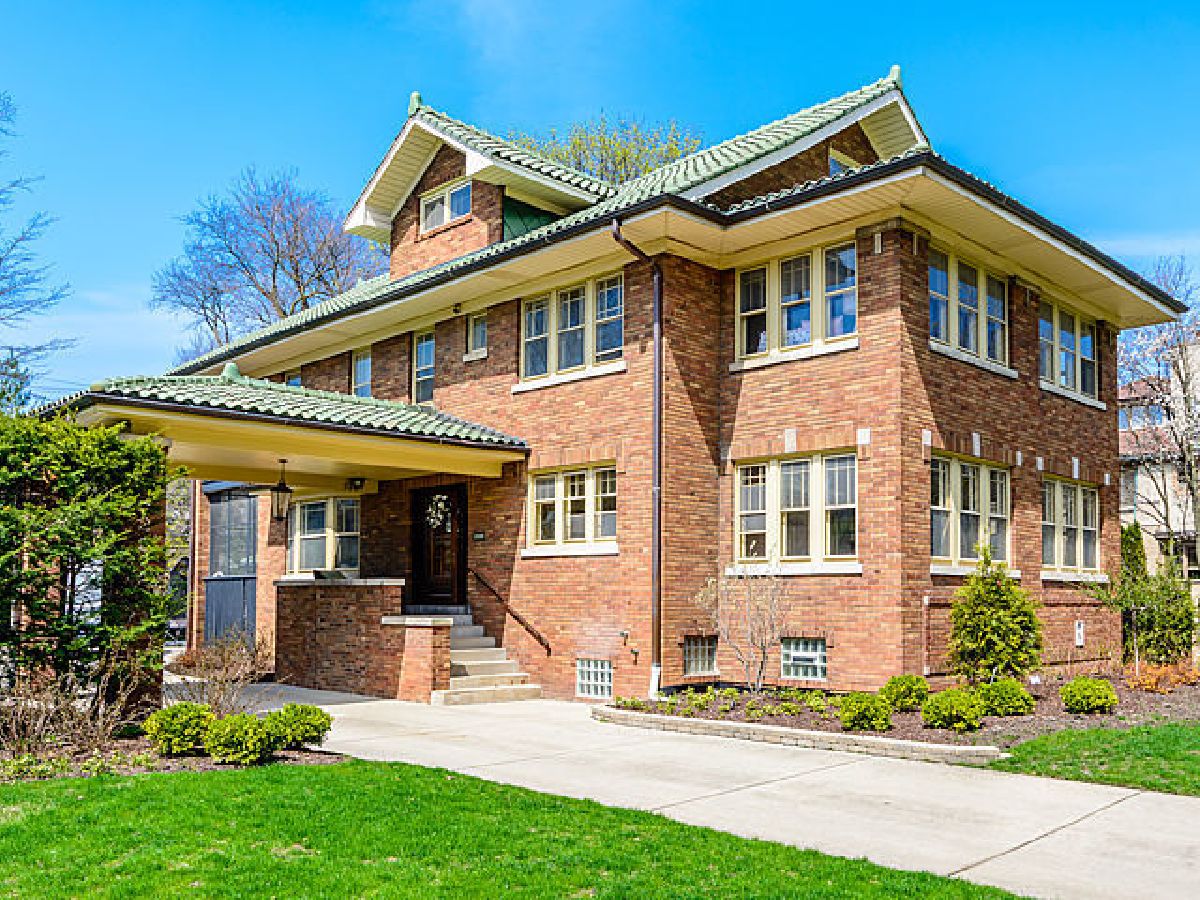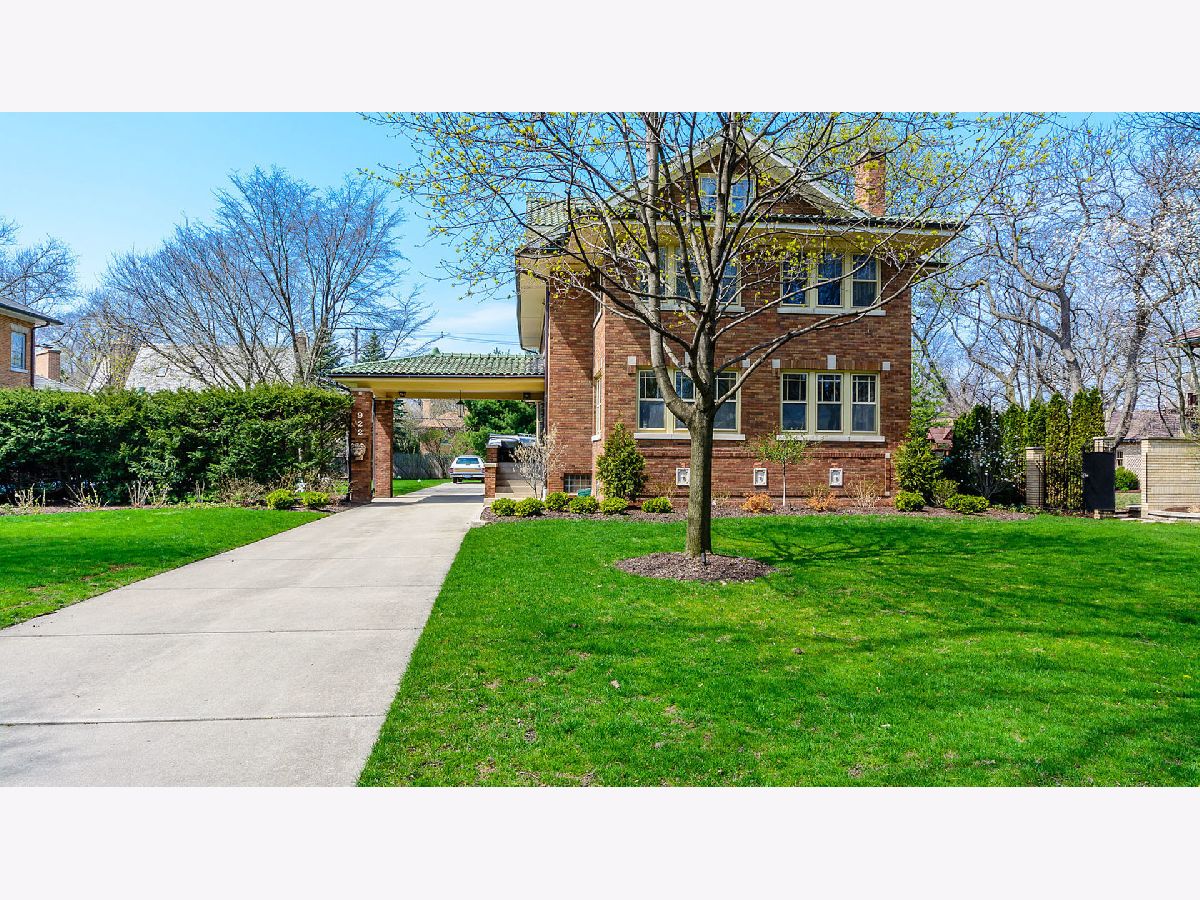922 Lathrop Avenue, River Forest, Illinois 60305
$1,375,000
|
Sold
|
|
| Status: | Closed |
| Sqft: | 0 |
| Cost/Sqft: | — |
| Beds: | 5 |
| Baths: | 6 |
| Year Built: | 1925 |
| Property Taxes: | $28,426 |
| Days On Market: | 1828 |
| Lot Size: | 0,42 |
Description
This is the River Forest home your clients have been asking you to find! Expert designer renovation, open concept first floor, massive rooms, high end craftsmanship throughout. Chef's kitchen with highest grade cabinetry and appliances. 4 bedrooms and 3.5 baths on the second floor. Master suite includes luxurious bathroom, walk in closet and private screened porch. Third floor features gigantic play space, 5th bedroom and updated full bath. Oversized lot, huge private yard. Walk to schools, transportation, parks, library, etc. The very best in contemporary design, finishes and mechanicals alongside exquisitely restored leaded glass doors and gleaming hardwoods create the ideal blend of old and new. An opportunity to experience the luxury, ease and convenience of a new home without sacrificing on classic style.
Property Specifics
| Single Family | |
| — | |
| Colonial | |
| 1925 | |
| Full | |
| — | |
| No | |
| 0.42 |
| Cook | |
| — | |
| 0 / Not Applicable | |
| None | |
| Lake Michigan | |
| Public Sewer | |
| 10940240 | |
| 15013170100000 |
Nearby Schools
| NAME: | DISTRICT: | DISTANCE: | |
|---|---|---|---|
|
Grade School
Willard Elementary School |
90 | — | |
|
Middle School
Roosevelt School |
90 | Not in DB | |
|
High School
Oak Park & River Forest High Sch |
200 | Not in DB | |
Property History
| DATE: | EVENT: | PRICE: | SOURCE: |
|---|---|---|---|
| 4 Jun, 2021 | Sold | $1,375,000 | MRED MLS |
| 7 Apr, 2021 | Under contract | $1,499,000 | MRED MLS |
| 20 Jan, 2021 | Listed for sale | $1,499,000 | MRED MLS |


Room Specifics
Total Bedrooms: 5
Bedrooms Above Ground: 5
Bedrooms Below Ground: 0
Dimensions: —
Floor Type: Hardwood
Dimensions: —
Floor Type: Hardwood
Dimensions: —
Floor Type: Hardwood
Dimensions: —
Floor Type: —
Full Bathrooms: 6
Bathroom Amenities: Steam Shower
Bathroom in Basement: 1
Rooms: Bedroom 5,Exercise Room,Foyer,Office,Play Room,Recreation Room,Screened Porch,Sun Room
Basement Description: Partially Finished
Other Specifics
| 2 | |
| — | |
| Concrete,Side Drive | |
| Porch Screened | |
| Landscaped | |
| 18400 | |
| Finished,Full,Interior Stair | |
| Full | |
| Hardwood Floors, Heated Floors | |
| Double Oven, Microwave, Dishwasher, Refrigerator, High End Refrigerator, Freezer, Disposal, Stainless Steel Appliance(s) | |
| Not in DB | |
| Curbs, Sidewalks, Street Lights, Street Paved | |
| — | |
| — | |
| — |
Tax History
| Year | Property Taxes |
|---|---|
| 2021 | $28,426 |
Contact Agent
Nearby Similar Homes
Nearby Sold Comparables
Contact Agent
Listing Provided By
Gagliardo Realty Associates LLC









