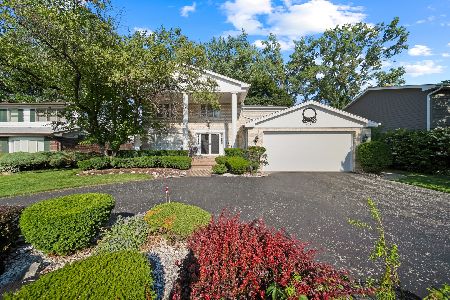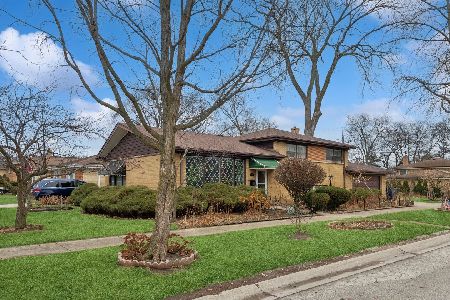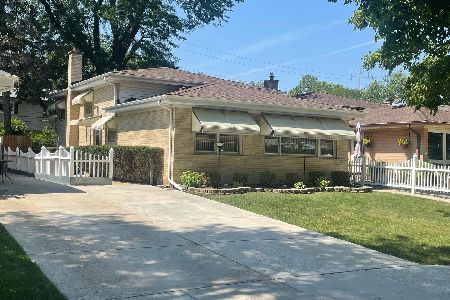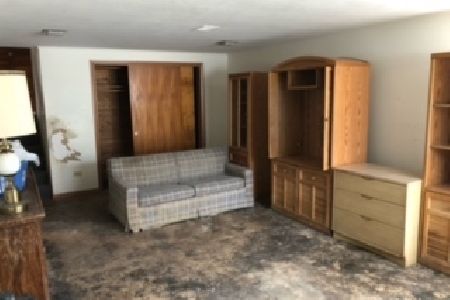922 Leamington Avenue, Glenview, Illinois 60025
$449,000
|
Sold
|
|
| Status: | Closed |
| Sqft: | 3,648 |
| Cost/Sqft: | $126 |
| Beds: | 4 |
| Baths: | 5 |
| Year Built: | 1962 |
| Property Taxes: | $14,330 |
| Days On Market: | 2034 |
| Lot Size: | 0,14 |
Description
Taxes are being appealed with tax attorney. Mistake was made. Immaculate & meticulously cared for by longtime owner. 4 bed/3 full and 2 half bath home. split level layout with custom addition enormous living space perfect for entertaining. Updated kitchen with solid surface counter tops & 42" cabinets opens to dining room. First floor has hardwood. second level boasts 4 very spacious bedrooms w/ 2 master suites. Lovely large wood deck off over-sized master suite #1 with large walk in closet. Lower level includes large family/recreation room with gorgeous gas stone fireplace, half bath that could be converted to full, laundry, and office which could be 5th bedroom. Custom closets throughout. Crawl space makes for abundance of storage. HVAC 2009. newer roof, security system. award winning avoca & new trier school districts. Prime location, with easy access to schools, transportation, expressways, retail and restaurants. This home truly has it all!
Property Specifics
| Single Family | |
| — | |
| — | |
| 1962 | |
| Full | |
| — | |
| No | |
| 0.14 |
| Cook | |
| — | |
| 0 / Not Applicable | |
| None | |
| Public | |
| Public Sewer | |
| 10760233 | |
| 05314000410000 |
Nearby Schools
| NAME: | DISTRICT: | DISTANCE: | |
|---|---|---|---|
|
Grade School
Romona Elementary School |
39 | — | |
|
Middle School
Wilmette Junior High School |
39 | Not in DB | |
|
High School
New Trier Twp H.s. Northfield/wi |
203 | Not in DB | |
Property History
| DATE: | EVENT: | PRICE: | SOURCE: |
|---|---|---|---|
| 11 Feb, 2021 | Sold | $449,000 | MRED MLS |
| 11 Dec, 2020 | Under contract | $459,000 | MRED MLS |
| — | Last price change | $474,000 | MRED MLS |
| 25 Jun, 2020 | Listed for sale | $529,000 | MRED MLS |
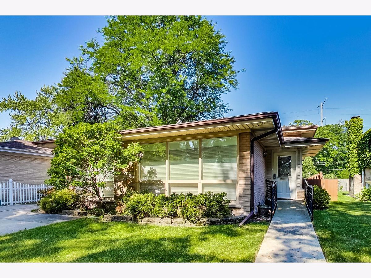
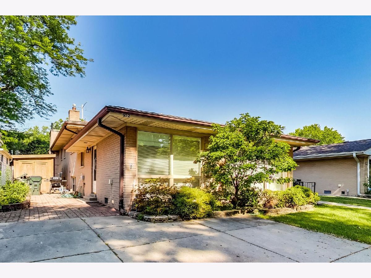
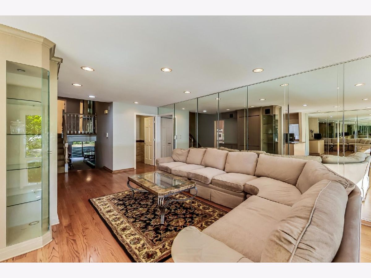
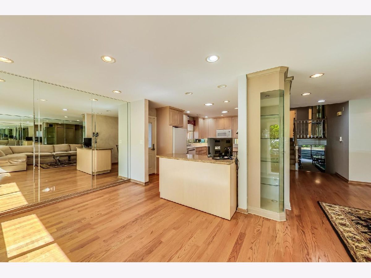
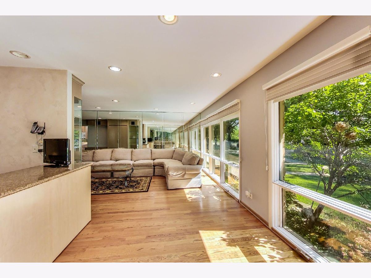
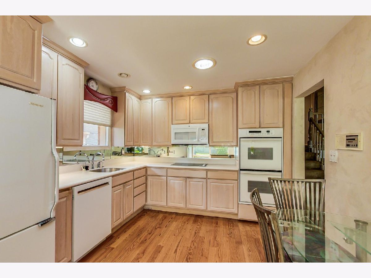
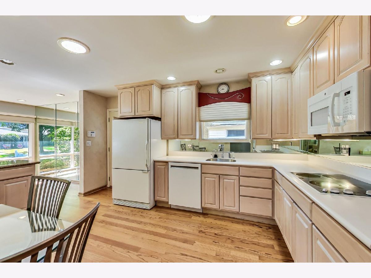
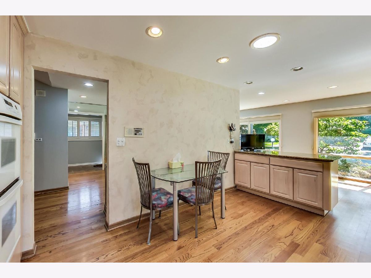
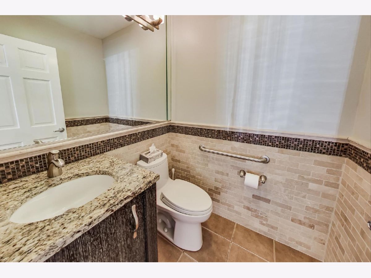
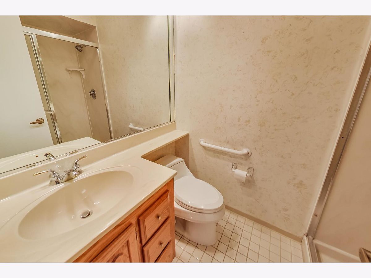
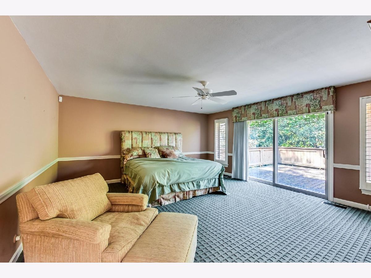
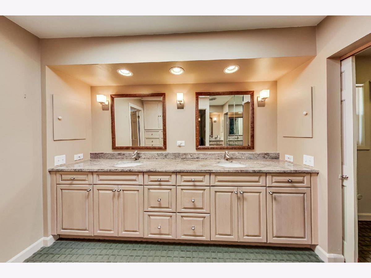
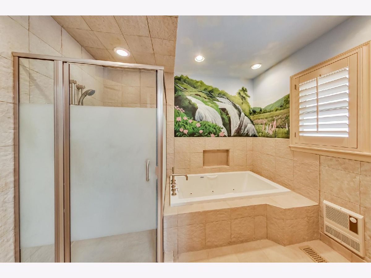
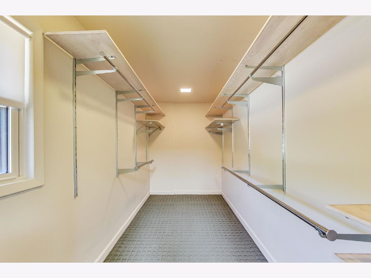
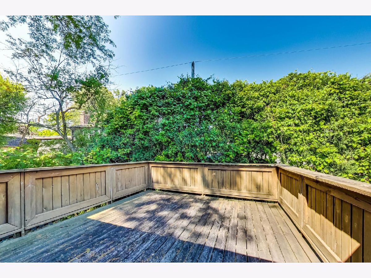
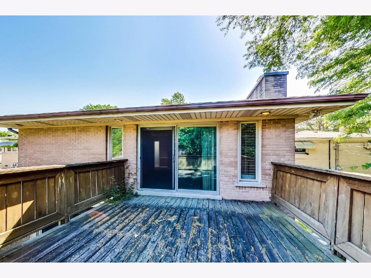
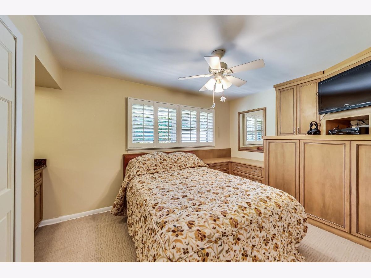
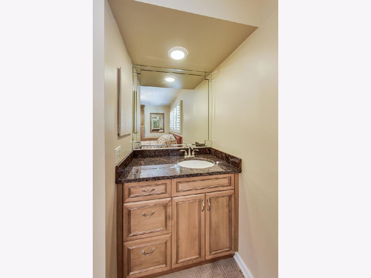
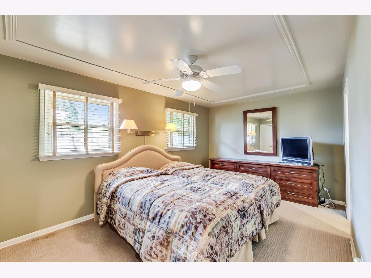
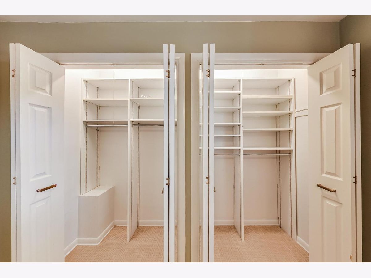
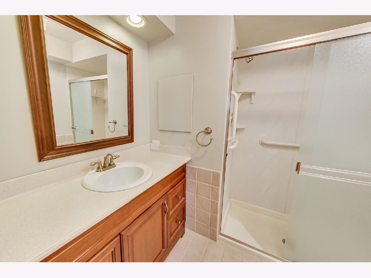
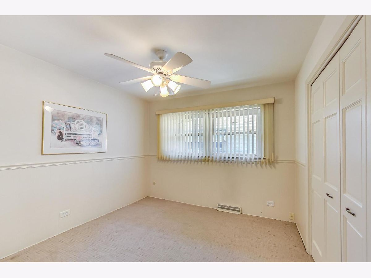
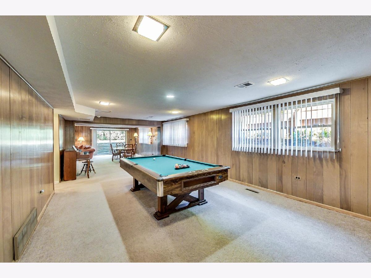
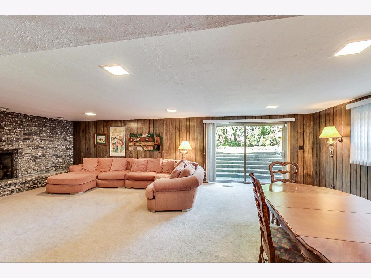
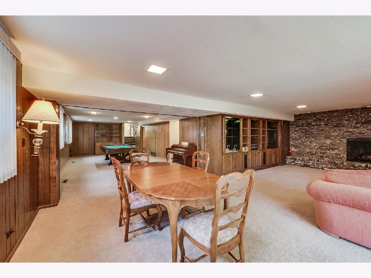
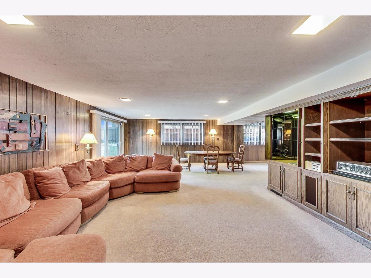
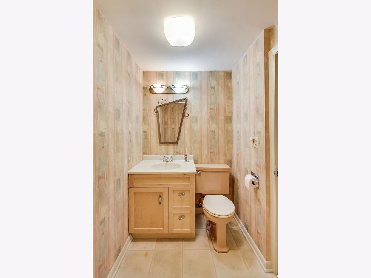
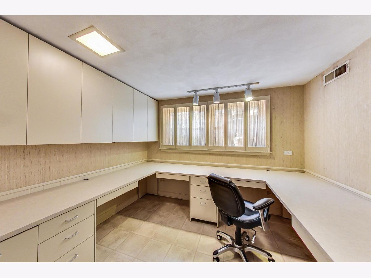
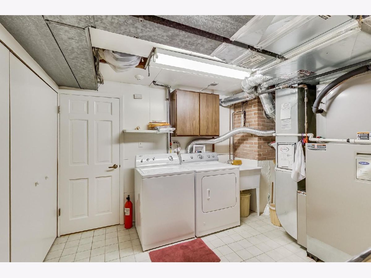
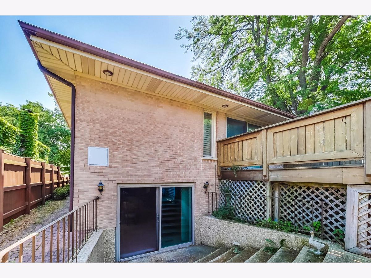
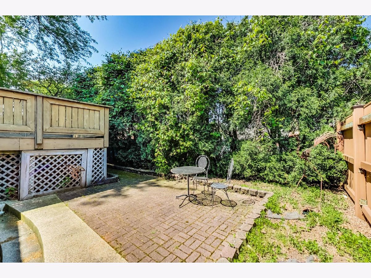
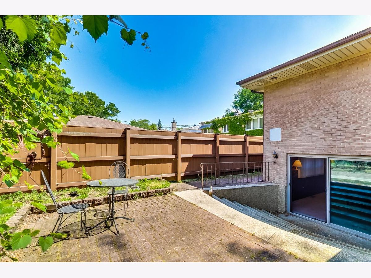
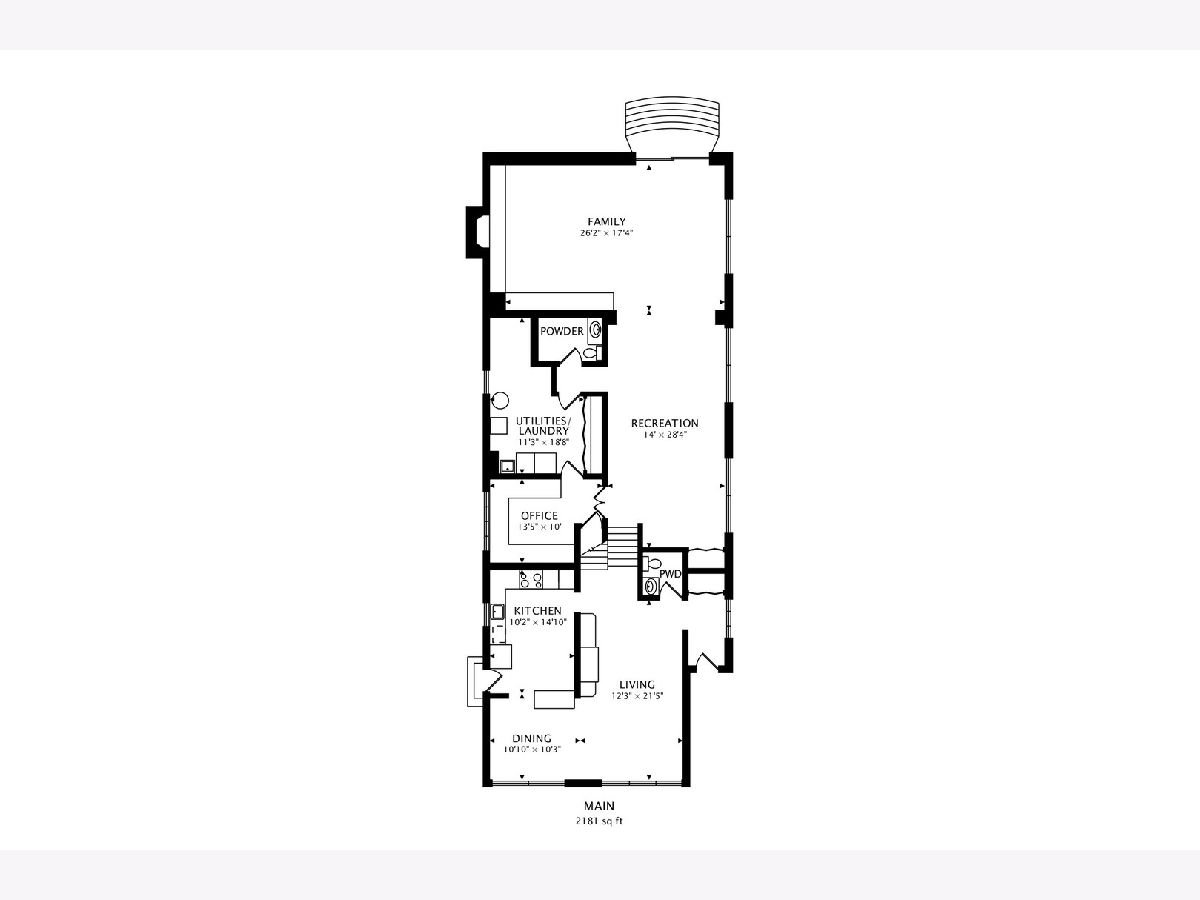
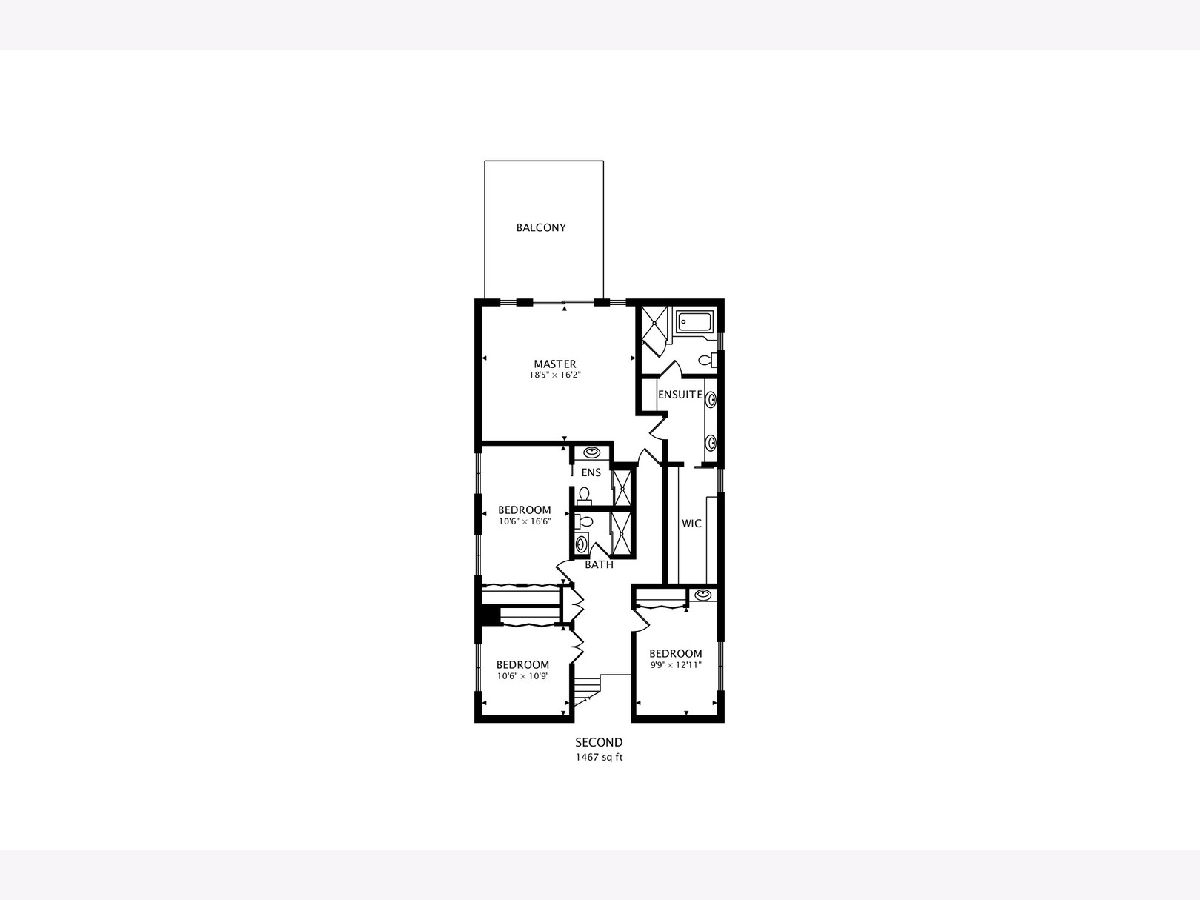
Room Specifics
Total Bedrooms: 4
Bedrooms Above Ground: 4
Bedrooms Below Ground: 0
Dimensions: —
Floor Type: Carpet
Dimensions: —
Floor Type: Carpet
Dimensions: —
Floor Type: Carpet
Full Bathrooms: 5
Bathroom Amenities: Whirlpool,Double Sink
Bathroom in Basement: 1
Rooms: Recreation Room,Office
Basement Description: Finished,Crawl
Other Specifics
| — | |
| Concrete Perimeter | |
| Concrete | |
| Balcony, Deck, Patio, Storms/Screens | |
| — | |
| 49 X 136 | |
| Unfinished | |
| Full | |
| Hardwood Floors, First Floor Full Bath, Built-in Features, Walk-In Closet(s) | |
| Double Oven, Microwave, Refrigerator, Washer, Dryer, Disposal, Cooktop, Range Hood | |
| Not in DB | |
| Park, Pool, Tennis Court(s), Curbs, Sidewalks, Street Lights, Street Paved | |
| — | |
| — | |
| Gas Log |
Tax History
| Year | Property Taxes |
|---|---|
| 2021 | $14,330 |
Contact Agent
Nearby Similar Homes
Nearby Sold Comparables
Contact Agent
Listing Provided By
@properties

