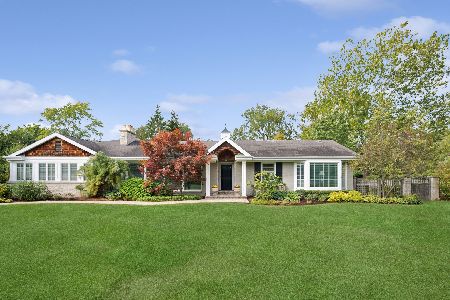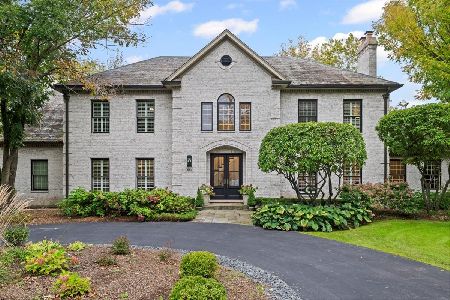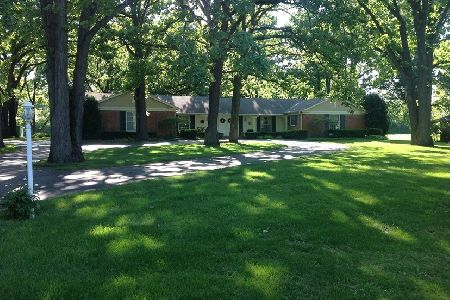922 Oak Knoll Drive, Lake Forest, Illinois 60045
$3,250,000
|
Sold
|
|
| Status: | Closed |
| Sqft: | 6,227 |
| Cost/Sqft: | $538 |
| Beds: | 5 |
| Baths: | 8 |
| Year Built: | 2013 |
| Property Taxes: | $50,159 |
| Days On Market: | 304 |
| Lot Size: | 2,45 |
Description
No expense was spared in creating this spectacular, luxury property! Custom built in 2013 by Legacy Builders, this beautiful, all-brick home is set on 2.45 professionally groomed acres and contains over 9,000 sq. ft. of finished living space across 3 levels. The home features 6 bedrooms (with a potential 7th), 5 full & 3 half bathrooms, beautiful white oak hardwood flooring throughout, 10' ceilings on all 3 floors, luxurious 4-piece molding, in-ceiling speakers & CAT-5 lines in every room, radiant heat floors in every full bathroom, a Generac partial house generator, Crestron controls system, solid core doors, and so much more! Upon entering the home, you encounter a soaring foyer w/ marble flooring and a spiral staircase constructed by North Shore Stairs in Lake Bluff. From there, a hallway takes you into the handsome, bright office that features custom walnut paneling & built-in shelving/cabinets from Burmeister. French doors then take you into the living room & family room areas w/ natural wood trim, more custom built-in cabinetry from Burmeister, and a cozy wood-burning fireplace w/ gas starter & gas logs. You then move into the spacious, bright gourmet kitchen & breakfast area which features expansive quartz countertops, custom Burmeister soft-close cabinetry, Wolf double ovens, a Wolf 6-burner cooktop (w/ griddle), a 48' Sub Zero side-by-side refrigerator/freezer, 2 Miele dishwashers, and a large island w/ quartz countertop, breakfast bar w/ seating for 4, a Shaw Farmhouse prep sink, and Sub Zero refrigerator & freezer drawers. The kitchen area also has a walk-in pantry and a work area w/ even more storage and filing space. The butler's pantry leads into the formal dining room w/ another wood-burning fireplace. In the back of the house, the huge mudroom has 5 wide cubbies each w/ seating area, shelving, and cabinet space for shoes, backpacks, sports gear, etc. On the 2nd floor, there are 5 bedrooms and a bonus room that could be turned into a 7th bedroom. The primary bedroom has a vaulted ceiling and wood-burning fireplace w/ gas starter & gas log. The primary bathroom has radiant heat flooring, a large double vanity, a lovely soaking tub, walk-in shower, and separate water closet. A large, sun-lit walk-in closet w/ island and lots of hanging space completes the Primary Suite. Bedrooms #2 & #3 both have nice walk-in closets & lovely en suite bathrooms w/ radiant heat flooring and walk-in showers. Bedrooms #4 & #5 share a Jack & Jill bathroom w/ radiant heat flooring, a double vanity, and a tub/shower. The nice-sized bonus room could also be used as a 7th bedroom. Finally, a huge laundry room w/ a utility sink, tons of counter space, and 2 Whirpool Duet washers & 2 Whirlpool Duet dryers completes the 2nd floor. The lower level is an incredible space w/ radiant heat flooring, 10' ceilings, a large exercise room, a theater room w/ JVC video system & retractable screen, and the 6th bedroom w/ en suite bath. It also contains a recreation room w/ fireplace, a gaming area, and a cool wood bar w/ seating for 8 people, 2 Sub Zero beverage refrigerators, a Miele dishwasher, a Sub Zero ice maker, and lighted backbar. The 3-car garage has radiant heat flooring, 9'+ ceilings, 3 individual bays, and LiftMaster Professional opener systems. Outside, the thoughtful, high-end amenities continue. The backyard is completely fenced and has been professionally graded in anticipation of an in-ground pool. There is also a lighted sport court w/ room for a full basketball court AND a half-court. A lovely bluestone patio runs the entire width of the house and contains a built-in Fisher & Paykel DCS grill w/ separate gas burners, a beautiful brick fireplace w/ gas starter & gas logs, and plenty of space for tables & chairs. There is an irrigation system that covers the entire property. The roof is cedar shake w/ copper gutters & downspouts. This magnificent, one-of-a-kind home truly needs to be seen to be appreciated!
Property Specifics
| Single Family | |
| — | |
| — | |
| 2013 | |
| — | |
| — | |
| No | |
| 2.45 |
| Lake | |
| — | |
| — / Not Applicable | |
| — | |
| — | |
| — | |
| 12285871 | |
| 16071010060000 |
Nearby Schools
| NAME: | DISTRICT: | DISTANCE: | |
|---|---|---|---|
|
Grade School
Everett Elementary School |
67 | — | |
|
Middle School
Deer Path Middle School |
67 | Not in DB | |
|
High School
Lake Forest High School |
115 | Not in DB | |
Property History
| DATE: | EVENT: | PRICE: | SOURCE: |
|---|---|---|---|
| 28 Apr, 2011 | Sold | $660,000 | MRED MLS |
| 11 Jan, 2011 | Under contract | $797,000 | MRED MLS |
| 28 Dec, 2010 | Listed for sale | $797,000 | MRED MLS |
| 4 Mar, 2025 | Sold | $3,250,000 | MRED MLS |
| 17 Feb, 2025 | Under contract | $3,350,000 | MRED MLS |
| 13 Feb, 2025 | Listed for sale | $3,350,000 | MRED MLS |
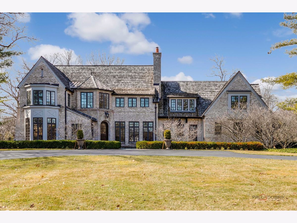
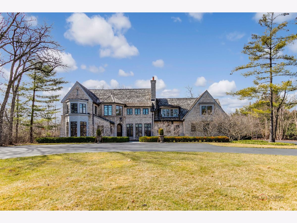
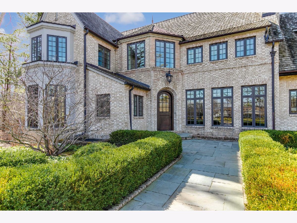
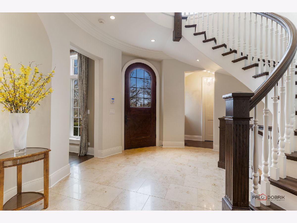
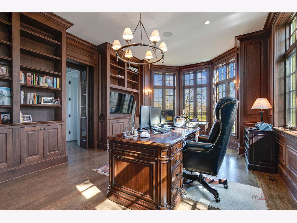
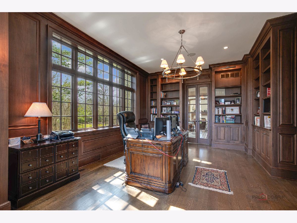
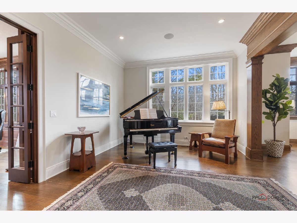
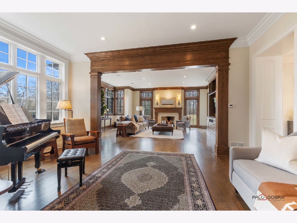
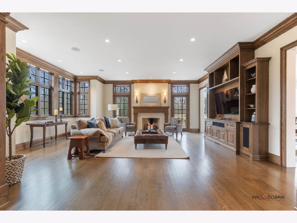
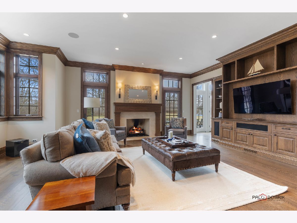
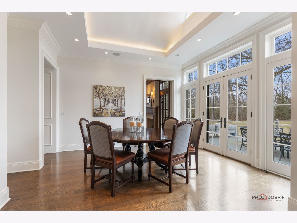
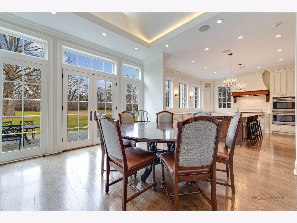
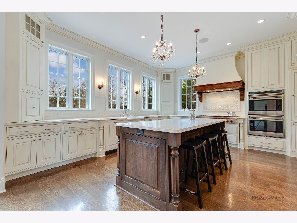
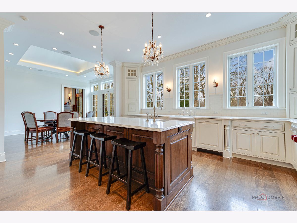
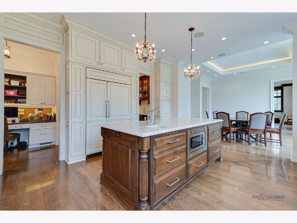
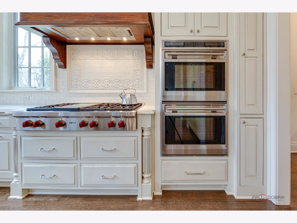
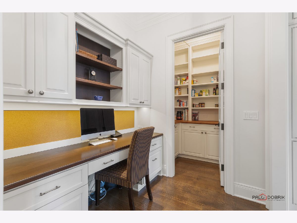
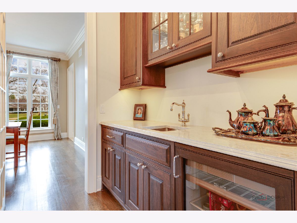
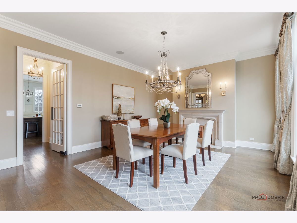
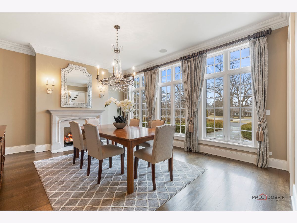
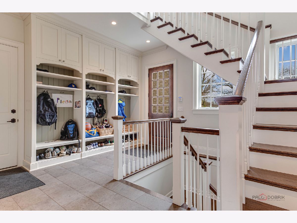
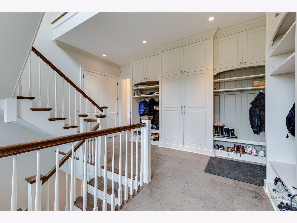
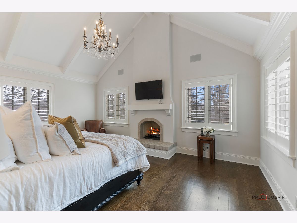
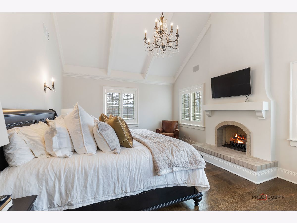
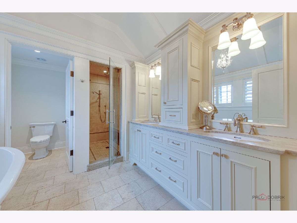
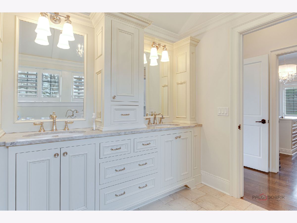
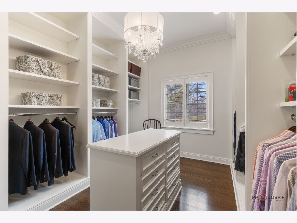
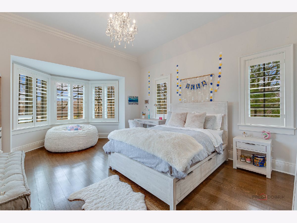
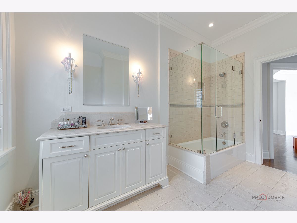
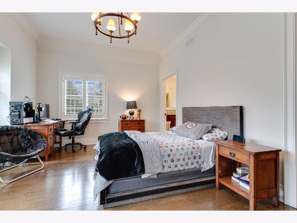
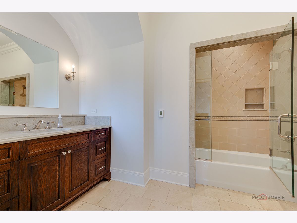
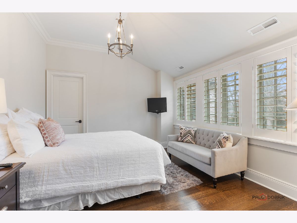
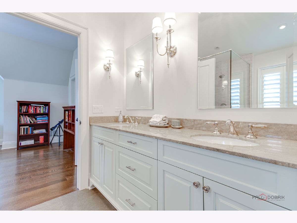
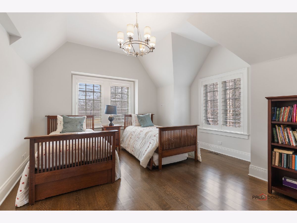
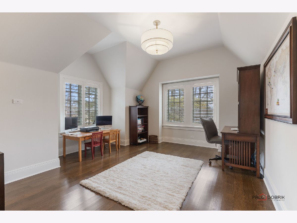
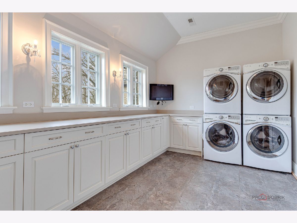
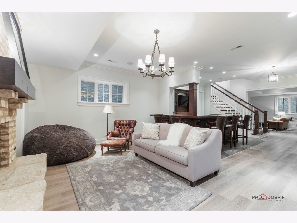
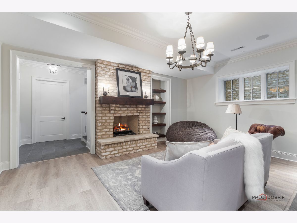
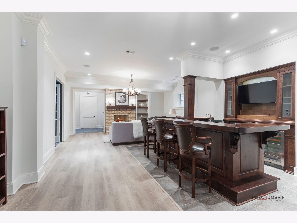
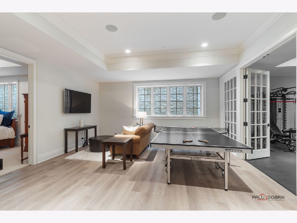
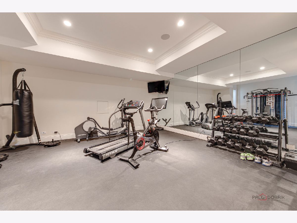
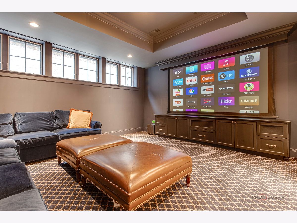
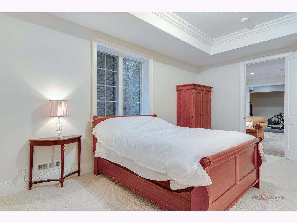
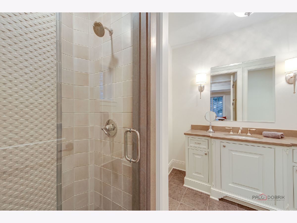
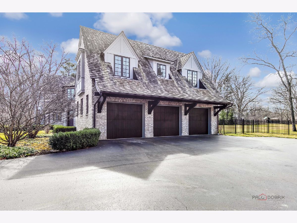
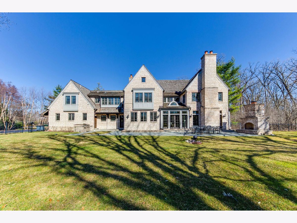
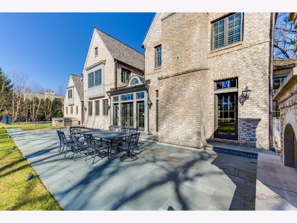
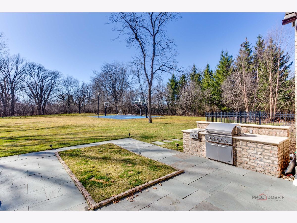
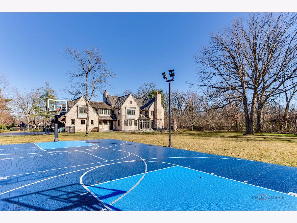
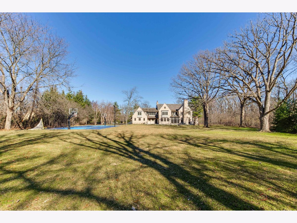
Room Specifics
Total Bedrooms: 6
Bedrooms Above Ground: 5
Bedrooms Below Ground: 1
Dimensions: —
Floor Type: —
Dimensions: —
Floor Type: —
Dimensions: —
Floor Type: —
Dimensions: —
Floor Type: —
Dimensions: —
Floor Type: —
Full Bathrooms: 8
Bathroom Amenities: Separate Shower,Double Sink,Soaking Tub
Bathroom in Basement: 1
Rooms: —
Basement Description: Finished,Egress Window,9 ft + pour,Rec/Family Area,Storage Space
Other Specifics
| 3 | |
| — | |
| Asphalt | |
| — | |
| — | |
| 506X115X205X369X265 | |
| Pull Down Stair,Unfinished | |
| — | |
| — | |
| — | |
| Not in DB | |
| — | |
| — | |
| — | |
| — |
Tax History
| Year | Property Taxes |
|---|---|
| 2011 | $14,852 |
| 2025 | $50,159 |
Contact Agent
Nearby Similar Homes
Nearby Sold Comparables
Contact Agent
Listing Provided By
@properties Christie's International Real Estate




