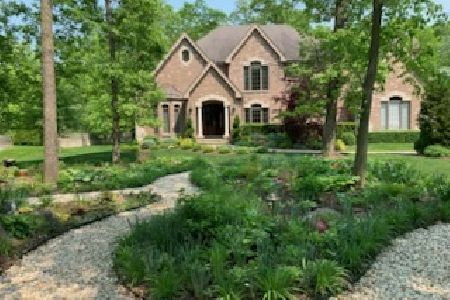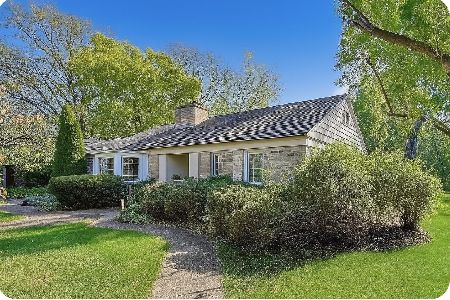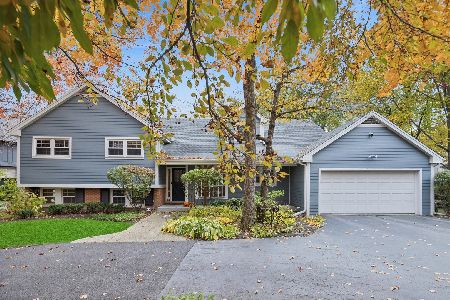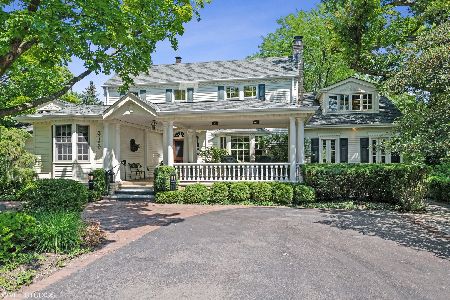922 Shermer Road, Northbrook, Illinois 60062
$585,000
|
Sold
|
|
| Status: | Closed |
| Sqft: | 1,600 |
| Cost/Sqft: | $375 |
| Beds: | 3 |
| Baths: | 3 |
| Year Built: | — |
| Property Taxes: | $9,110 |
| Days On Market: | 787 |
| Lot Size: | 1,20 |
Description
What an opportunity to live close to town and downtown Chicago expressways yet be nestled back on a spectacular 1.2 acre lot making it feel like you are way out in the country! This turn-of-the-century farmhouse exudes its original vintage charm including oversized windows and 10' ceilings yet has been modernized to include a country kitchen with roughhewn beams, an upstairs laundry and 3 bedrooms including a main floor with adjoining bath. Formally a horseradish farm with a 3+ car (tandem) garage and rich, fertile expansive grounds extending 435' all the way back to intimate Bittersweet Road, this home is truly situated on one of the most majestic lots available in the NorthShore surrounded by mature trees and foliage as well as large, stately homes. Step into the gracious living/family room with beautiful, ceiling-high windows overlooking the breathtaking grounds; relax around the intimate corner fireplace with granite surround flanked by custom built ins. Nearby is the formal dining room perfect for entertaining large parties with ease and there is a double-sided Butler's pantry complete with glass display cabinets, serving area and wet bar. The wonderfully expanded kitchen will undoubtedly be 'where the heart is' in this charming vintage home; authentic aged beams are throughout providing a warm, comforting country feel and there is a large picture window allowing seemingly unending views of the spectacular acerage. Gourmet cooks will relish the enormous center island which opens to a massive eating area/family room. There are three large bedrooms including a main floor bedroom with private bath which could be the primary, if desired. Two other big bedrooms are located on the 2nd level along with a full bath and dedicated laundry room. An enormous basement is ready to be finished for more fun and play or can be used as convenient storage/workrooms. Estate sold in "as-is" condition; more pictures will be available as home gets cleared out. Call agent for more details about this truly special expanded vintage home situated blocks to everything yet still retaining its delightful tranquil country feel!
Property Specifics
| Single Family | |
| — | |
| — | |
| — | |
| — | |
| EXPANDED FARMHOUSE | |
| No | |
| 1.2 |
| Cook | |
| — | |
| — / Not Applicable | |
| — | |
| — | |
| — | |
| 11898196 | |
| 04102001550000 |
Nearby Schools
| NAME: | DISTRICT: | DISTANCE: | |
|---|---|---|---|
|
Grade School
Meadowbrook Elementary School |
28 | — | |
|
Middle School
Northbrook Junior High School |
28 | Not in DB | |
|
High School
Glenbrook North High School |
225 | Not in DB | |
Property History
| DATE: | EVENT: | PRICE: | SOURCE: |
|---|---|---|---|
| 17 Nov, 2023 | Sold | $585,000 | MRED MLS |
| 20 Oct, 2023 | Under contract | $599,900 | MRED MLS |
| 18 Oct, 2023 | Listed for sale | $599,900 | MRED MLS |
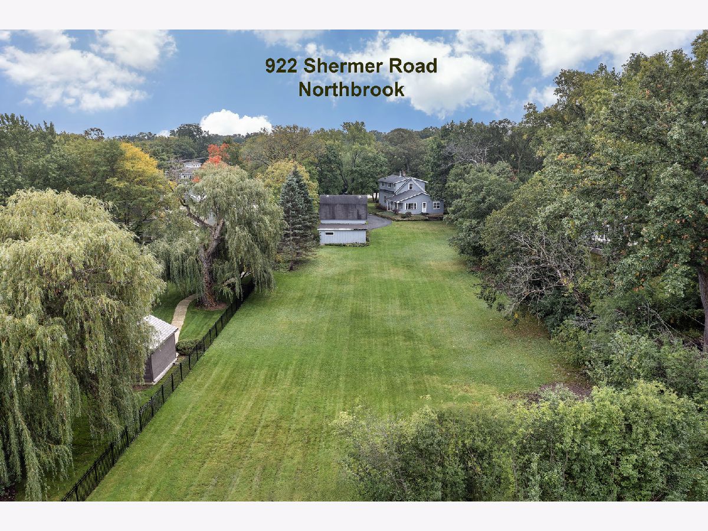
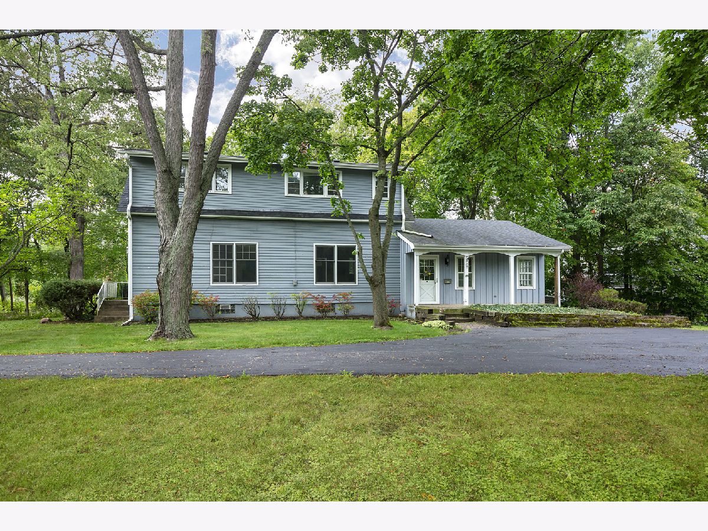
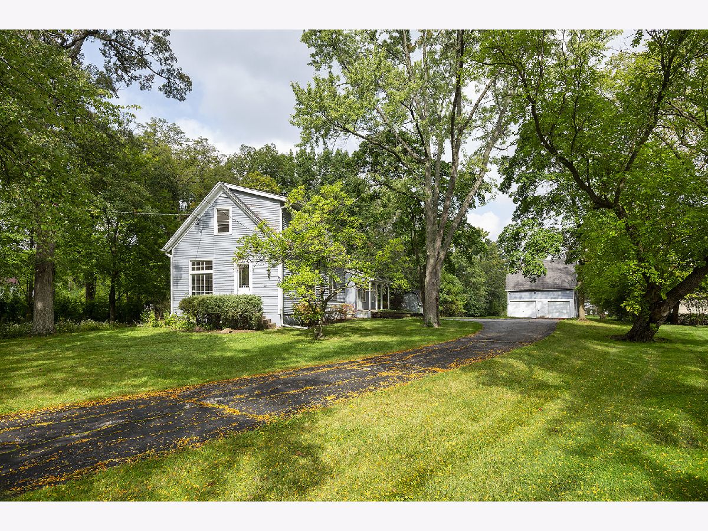
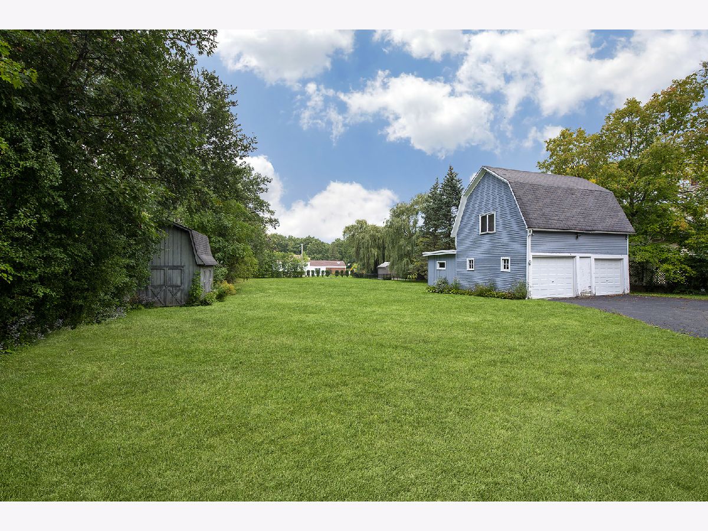
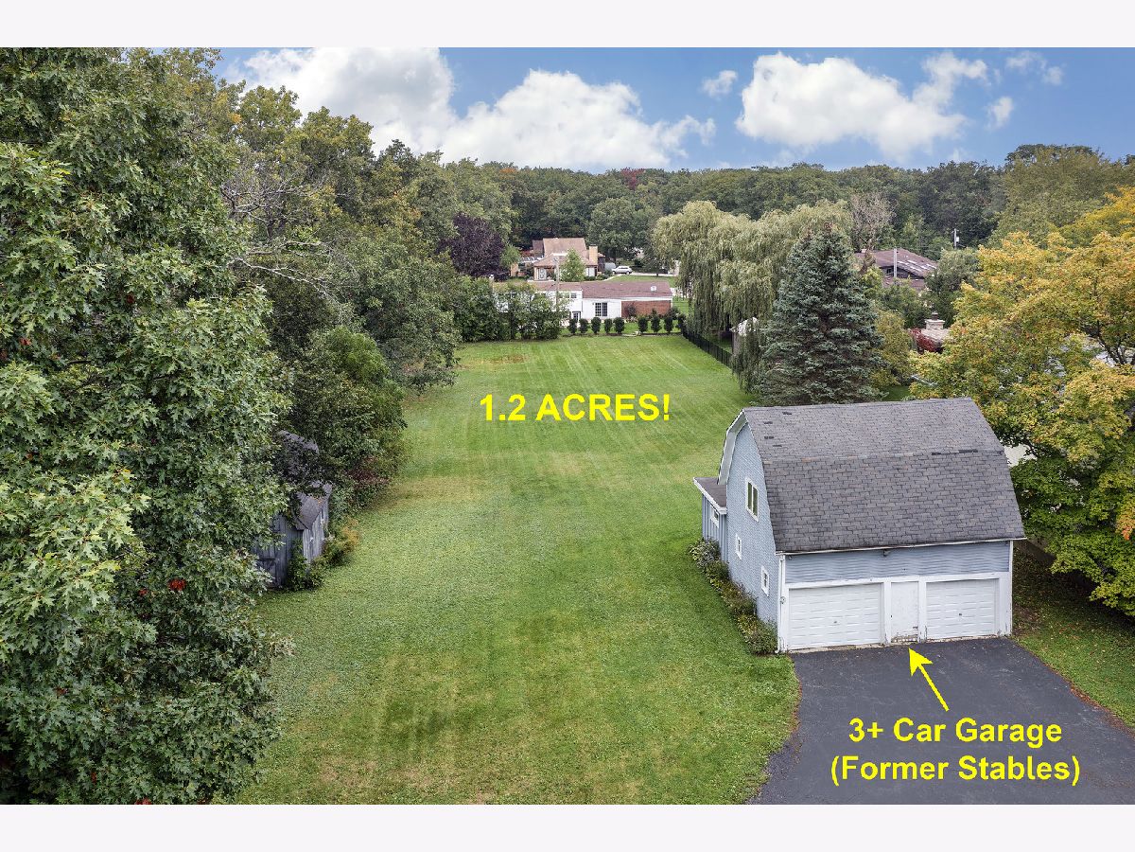
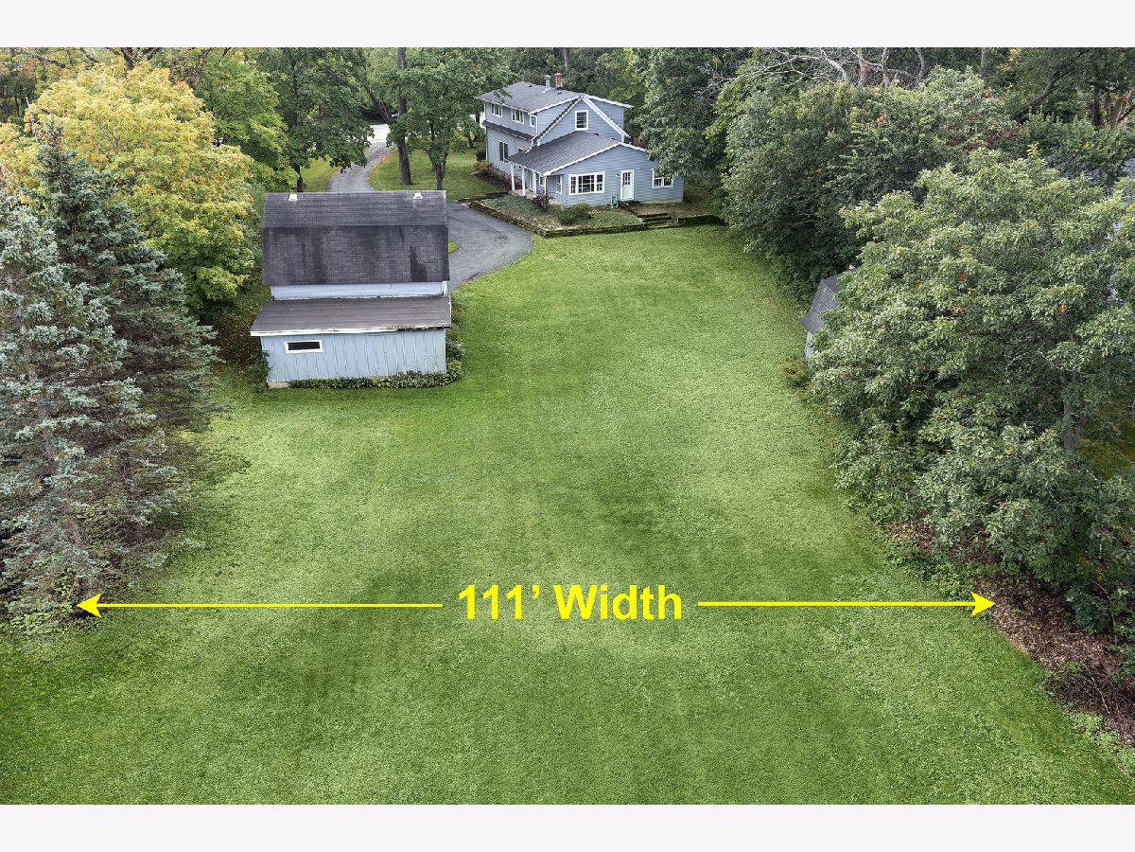
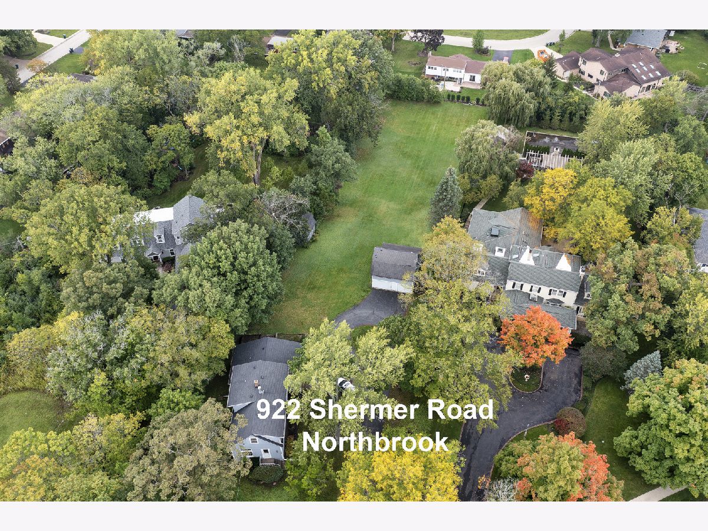
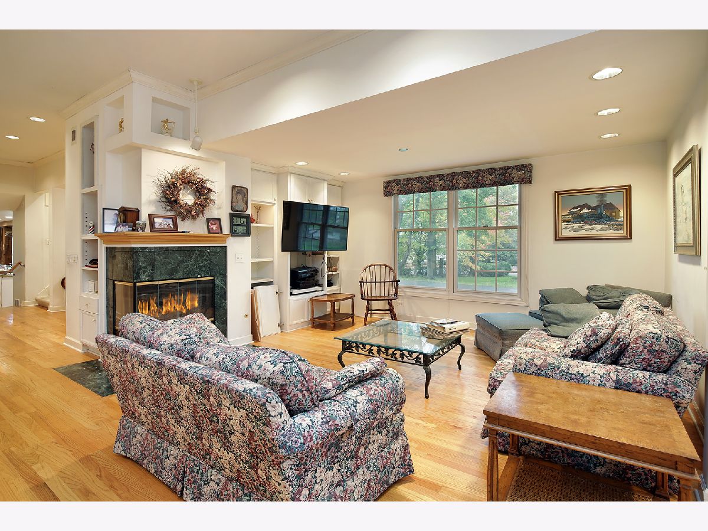
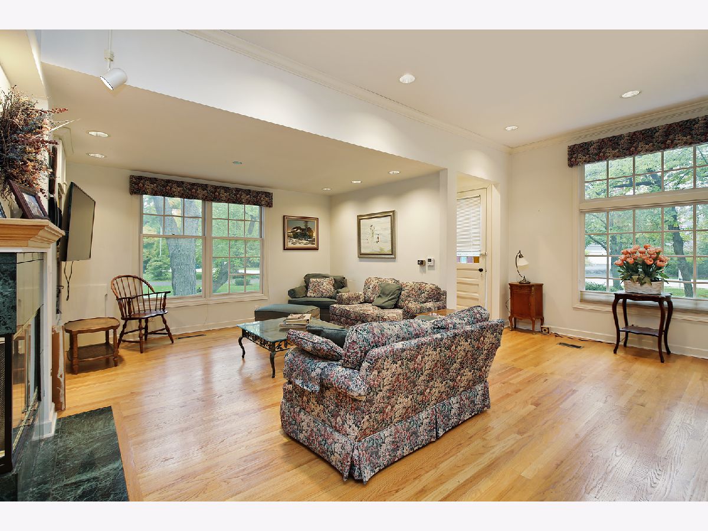
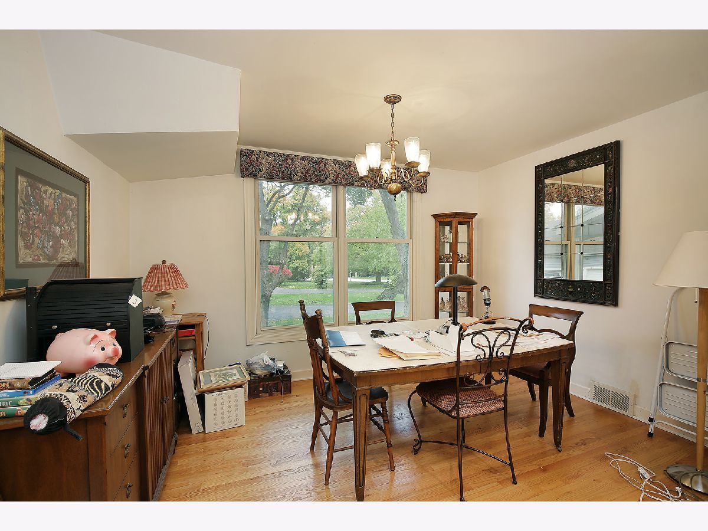
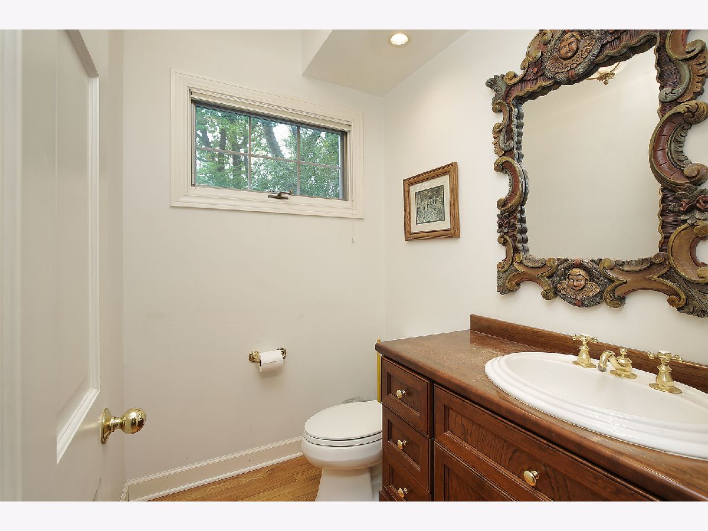
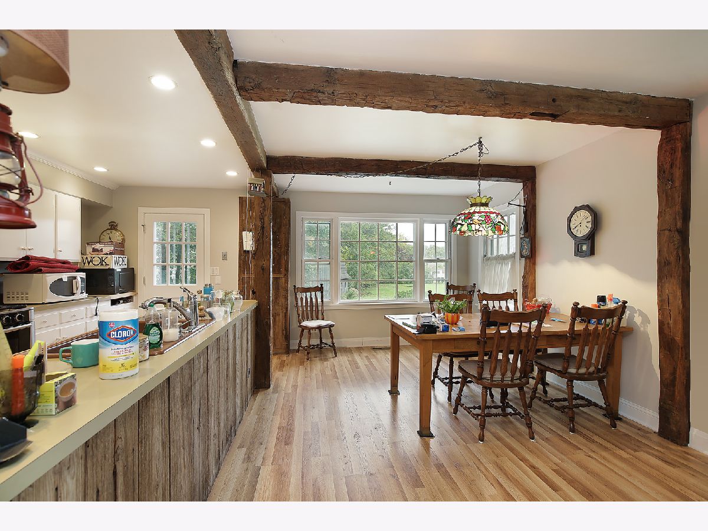
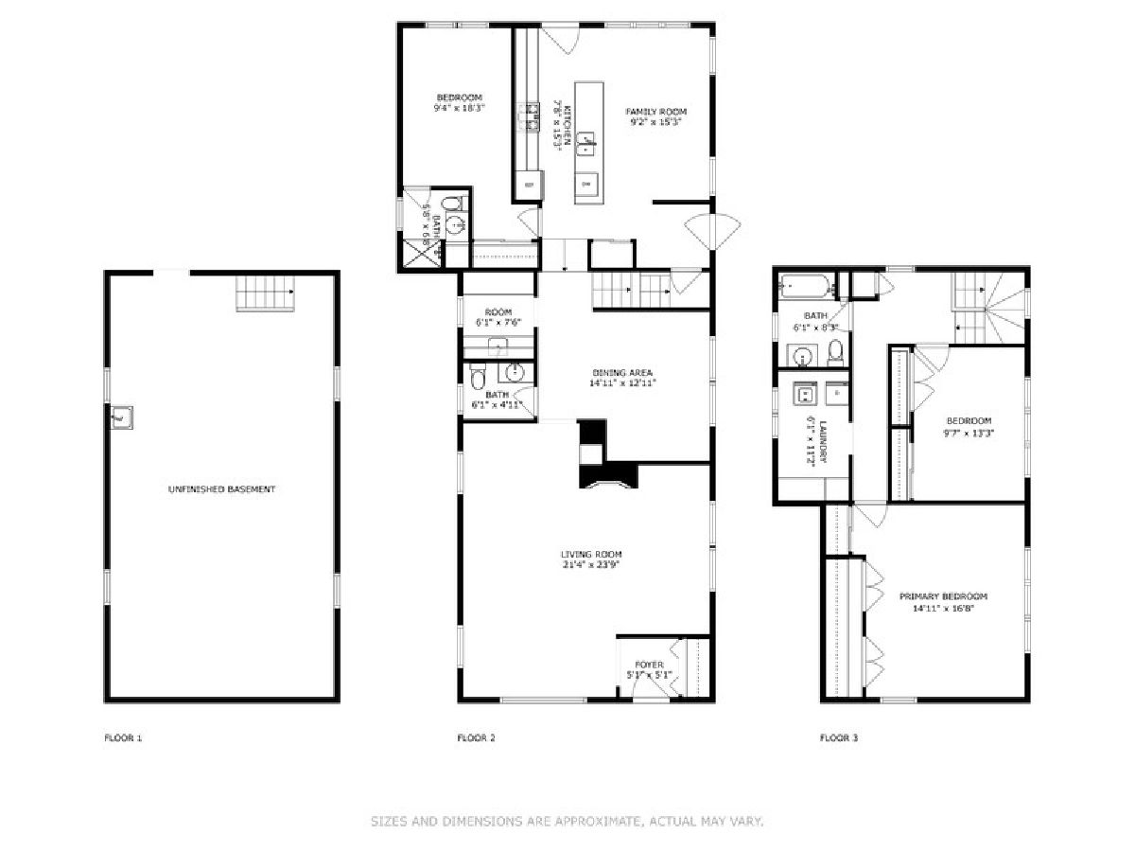
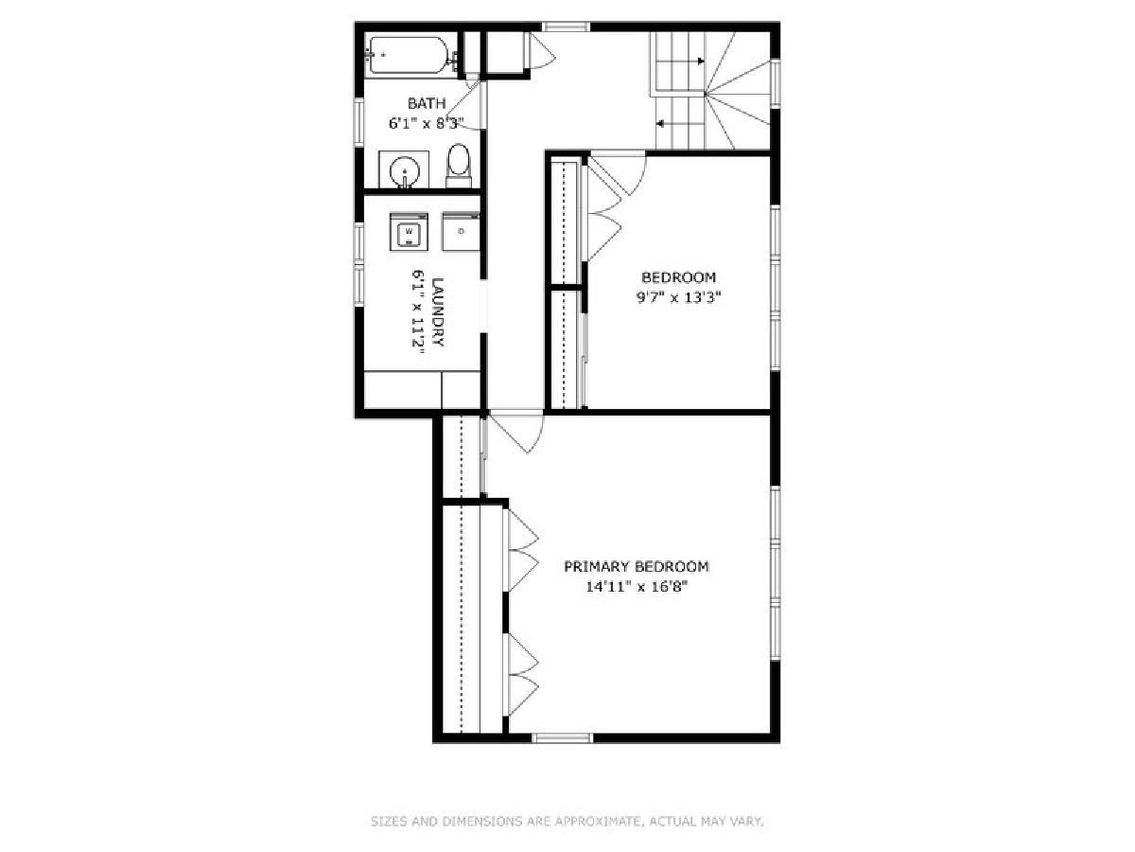
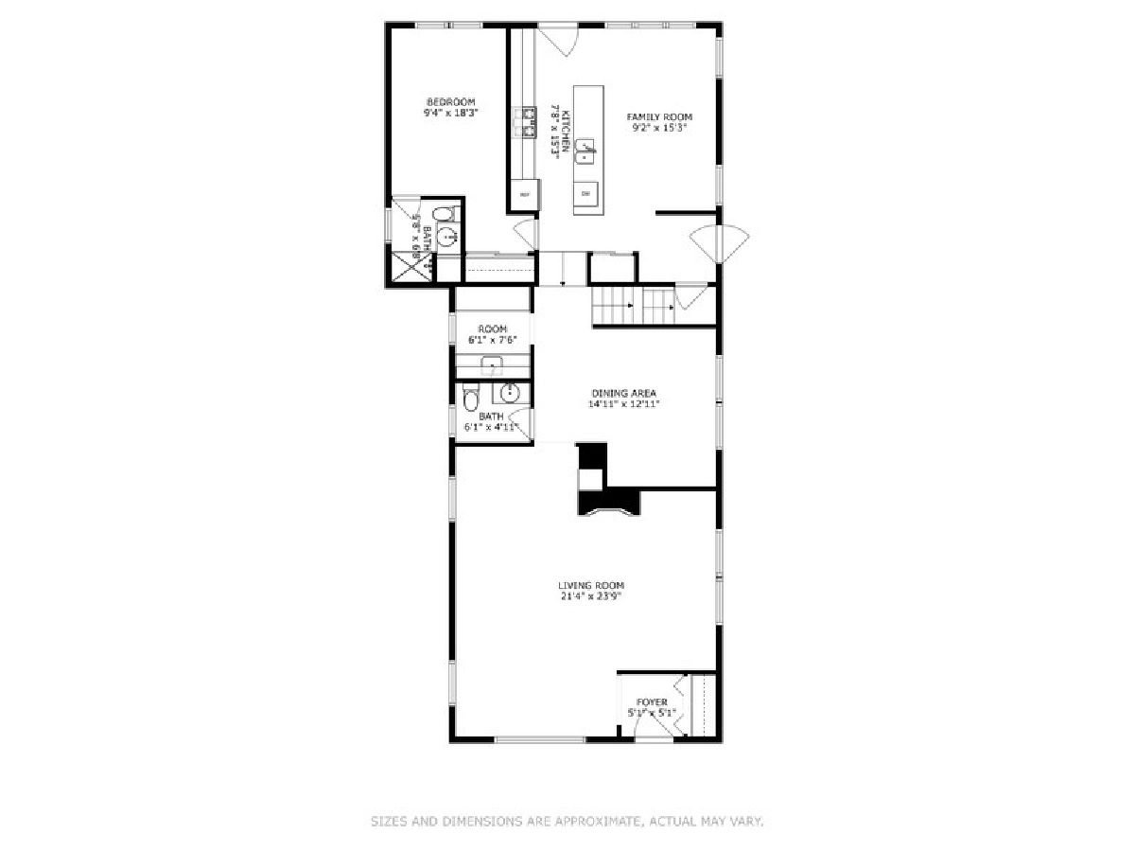
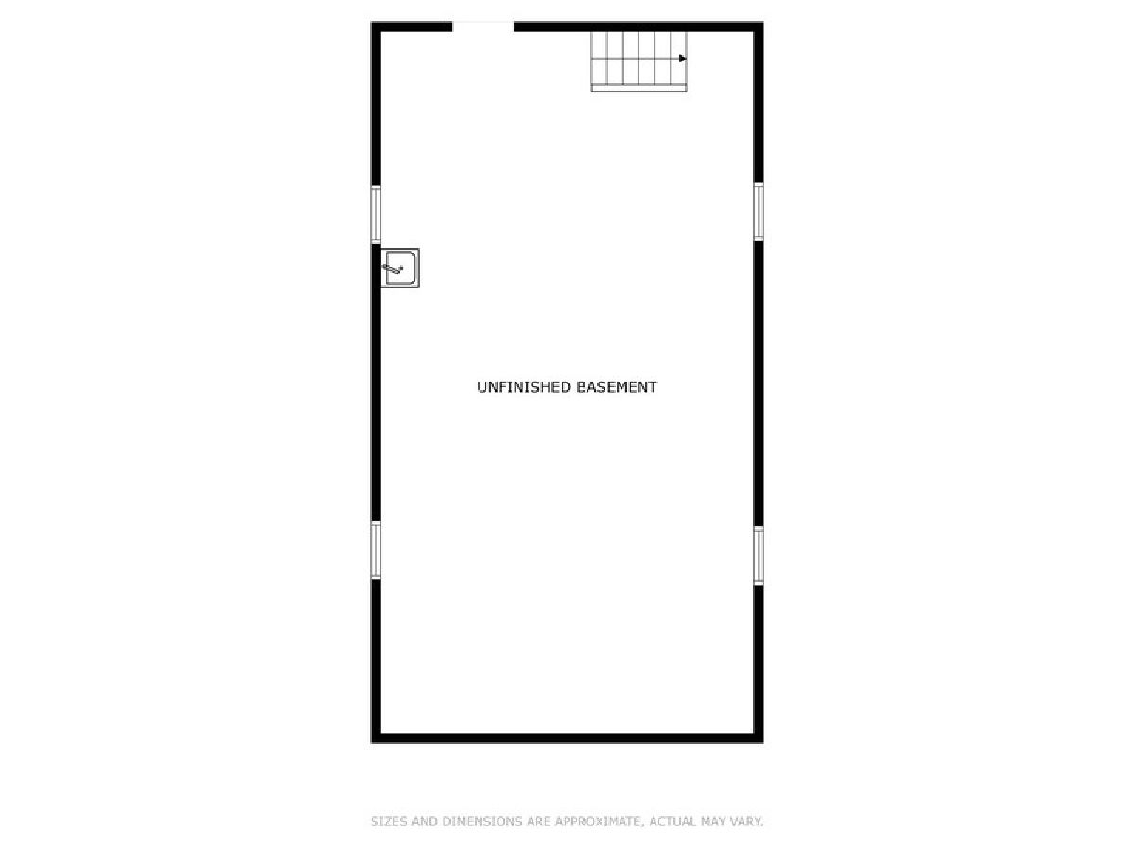
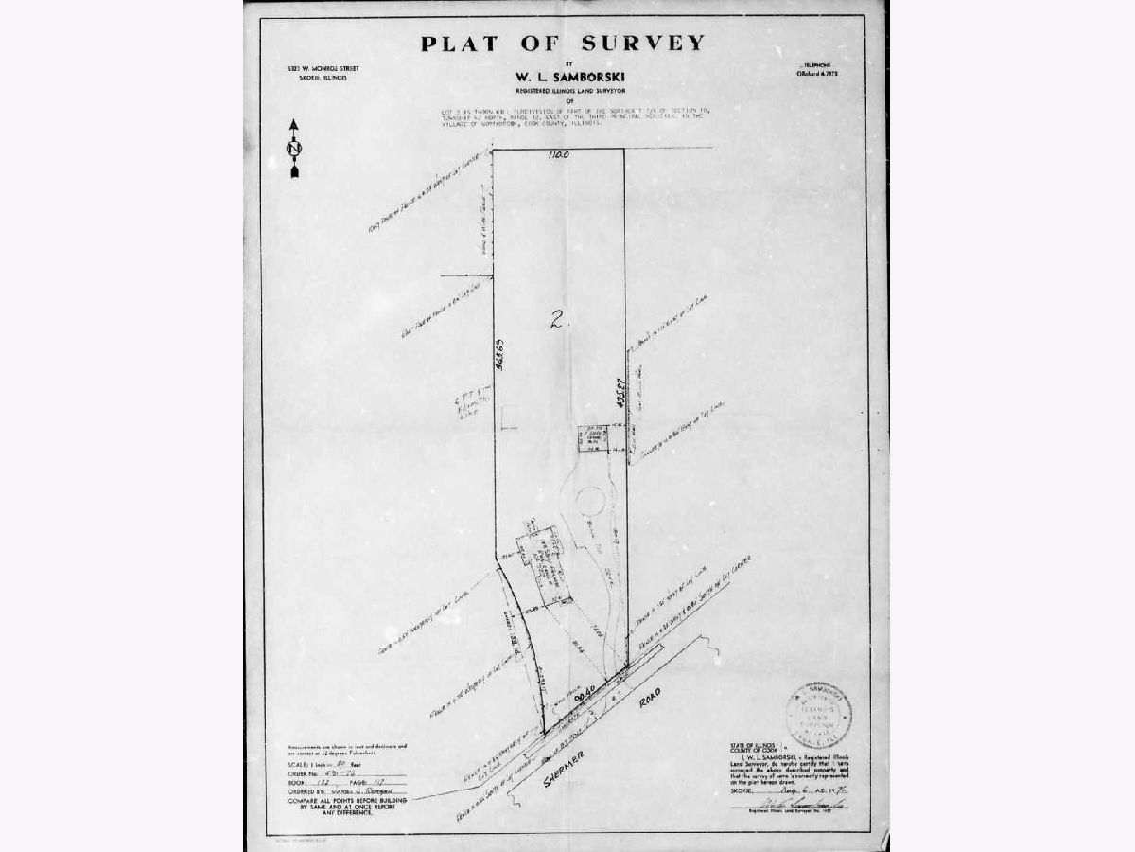
Room Specifics
Total Bedrooms: 3
Bedrooms Above Ground: 3
Bedrooms Below Ground: 0
Dimensions: —
Floor Type: —
Dimensions: —
Floor Type: —
Full Bathrooms: 3
Bathroom Amenities: —
Bathroom in Basement: 0
Rooms: —
Basement Description: Unfinished
Other Specifics
| 3 | |
| — | |
| Asphalt,Circular | |
| — | |
| — | |
| 90 X 435 X 110 X 344 X 153 | |
| — | |
| — | |
| — | |
| — | |
| Not in DB | |
| — | |
| — | |
| — | |
| — |
Tax History
| Year | Property Taxes |
|---|---|
| 2023 | $9,110 |
Contact Agent
Nearby Similar Homes
Nearby Sold Comparables
Contact Agent
Listing Provided By
@properties Christie's International Real Estate

