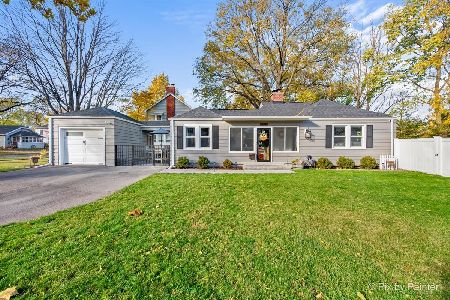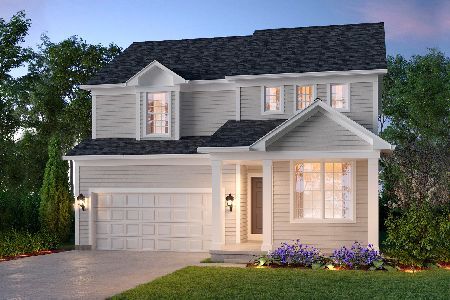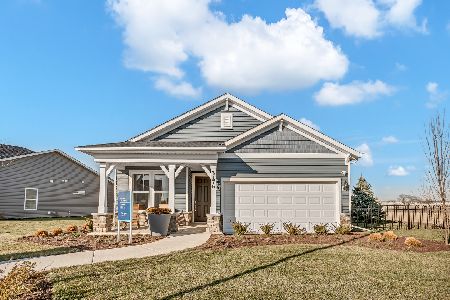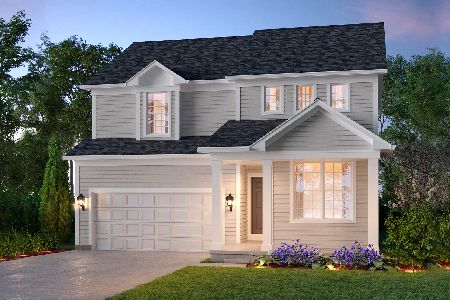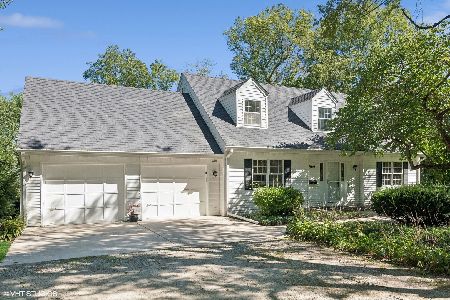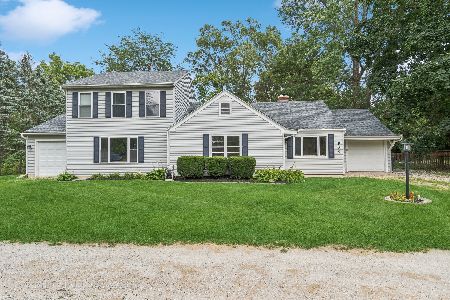922 Walnut Street, Batavia, Illinois 60510
$358,000
|
Sold
|
|
| Status: | Closed |
| Sqft: | 1,980 |
| Cost/Sqft: | $186 |
| Beds: | 3 |
| Baths: | 2 |
| Year Built: | 1986 |
| Property Taxes: | $8,917 |
| Days On Market: | 1738 |
| Lot Size: | 0,27 |
Description
Prepare to be impressed from the moment you walk in the door! This is a one of a kind, updated, walk to town ranch you do not want to miss. This beautiful home boasts beamed cathedral ceilings, floor to ceiling brick wall with double sided fireplace + built in oven & cooktop. Updated eat-in kitchen with all stainless steel appliances, granite countertops, island, and vaulted ceilings. Hardwood flooring throughout the entire home. Dining area opens into the sunroom which is an amazing spot to unwind and overlook the professionally landscaped yard. This home is situated on a premium 65 x 180 fenced lot! Backyard offers a deck, shed, and outdoor fire pit and seating area which was done by Lawn Boyz! 3 bedrooms, all with ample closet space, and master suite with his & hers closet and en-suite bath. 2.5 car divided & heated garage w/ pull down attic stairs, and electric car charger. Sought after Batavia district 101 schools. Recent updates include: roof ('20), Furnace/AC/humidifer ('20), water softener ('20), washer/dryer ('18), sump pump ('17), stainless kitchen appliances ('16), water heater ('14). Ranches like this one do not come along often - get in quickly before this home is gone! **Showings start Friday, 3/18 @ 1pm!
Property Specifics
| Single Family | |
| — | |
| Ranch | |
| 1986 | |
| None | |
| — | |
| No | |
| 0.27 |
| Kane | |
| — | |
| 0 / Not Applicable | |
| None | |
| Public | |
| Public Sewer | |
| 11025133 | |
| 1221476025 |
Nearby Schools
| NAME: | DISTRICT: | DISTANCE: | |
|---|---|---|---|
|
Grade School
Alice Gustafson Elementary Schoo |
101 | — | |
|
Middle School
Sam Rotolo Middle School Of Bat |
101 | Not in DB | |
|
High School
Batavia Sr High School |
101 | Not in DB | |
Property History
| DATE: | EVENT: | PRICE: | SOURCE: |
|---|---|---|---|
| 12 Dec, 2014 | Sold | $250,000 | MRED MLS |
| 16 Nov, 2014 | Under contract | $259,900 | MRED MLS |
| — | Last price change | $274,900 | MRED MLS |
| 25 Jun, 2014 | Listed for sale | $274,900 | MRED MLS |
| 17 May, 2021 | Sold | $358,000 | MRED MLS |
| 20 Mar, 2021 | Under contract | $368,000 | MRED MLS |
| 18 Mar, 2021 | Listed for sale | $368,000 | MRED MLS |
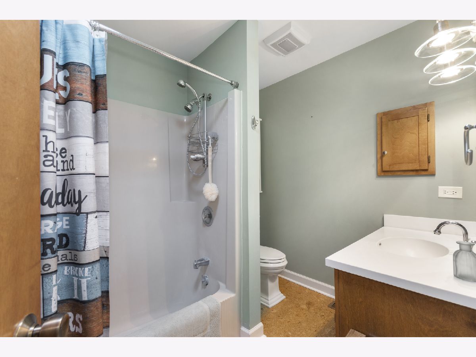
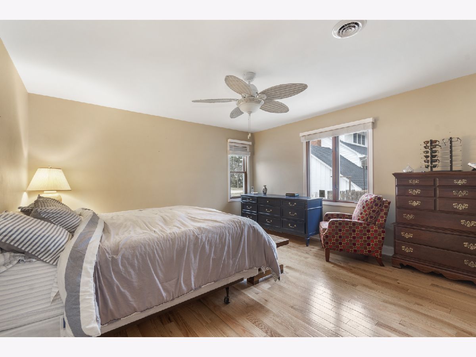
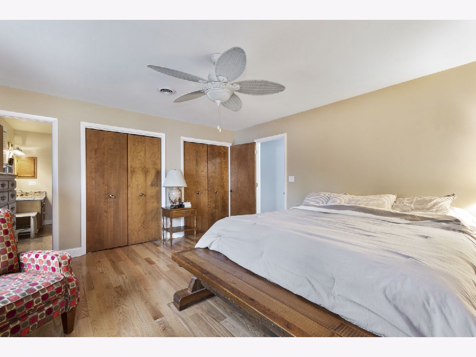
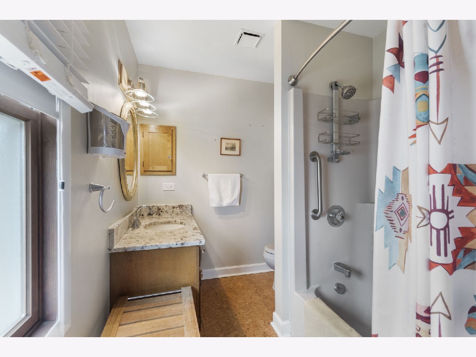
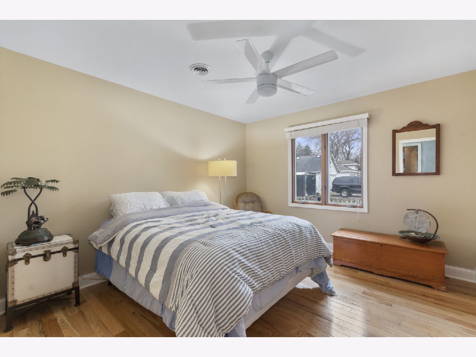
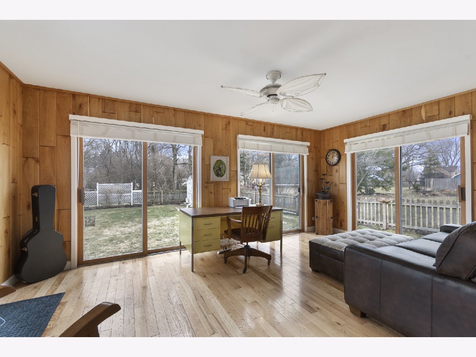
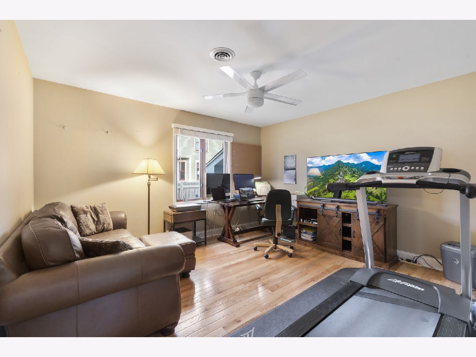
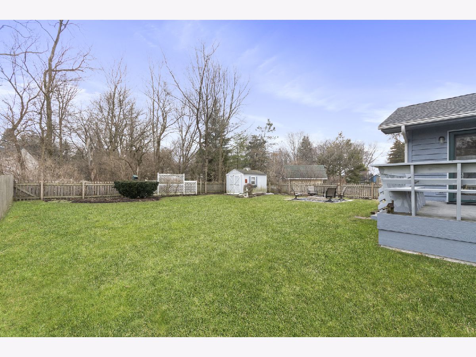
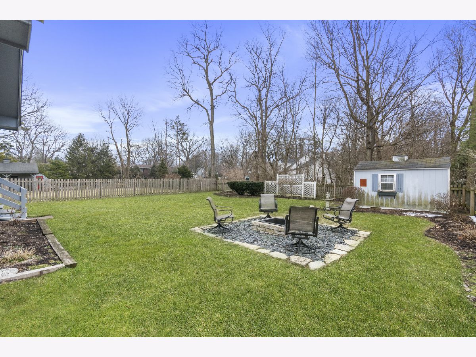
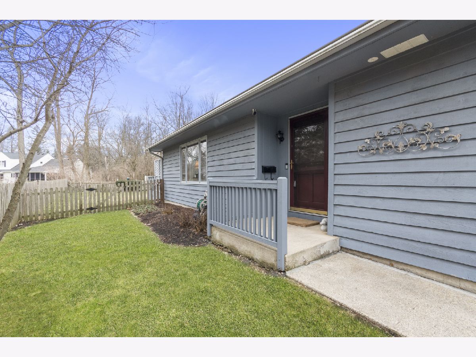
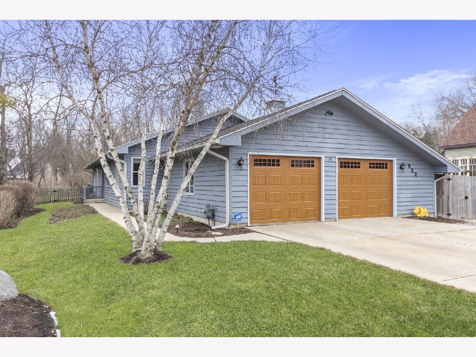
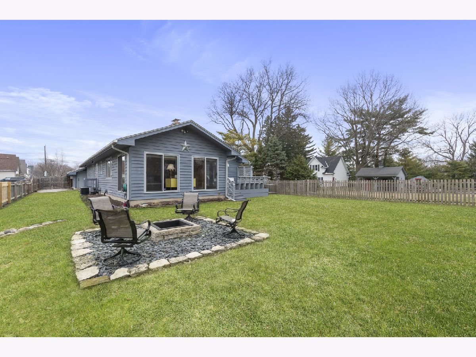
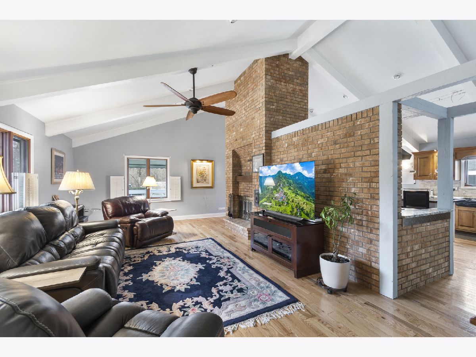
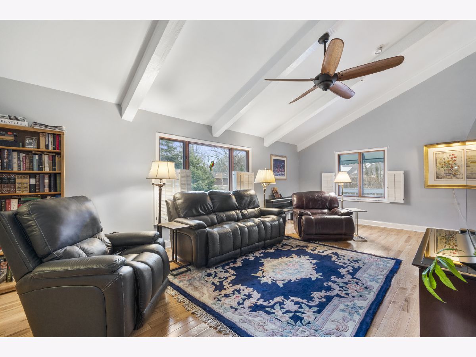
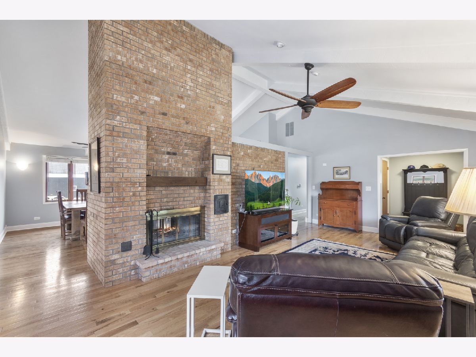
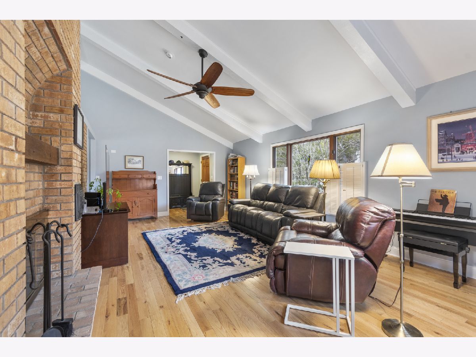
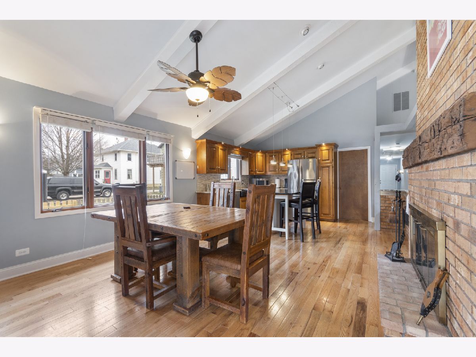
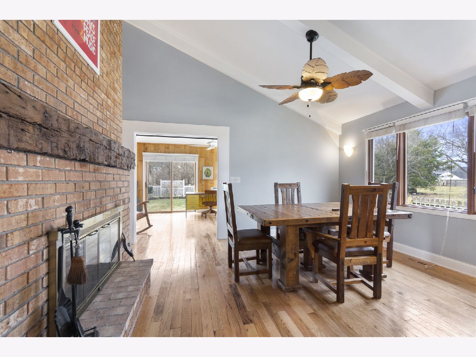
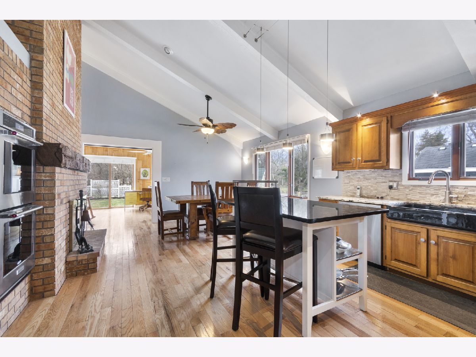
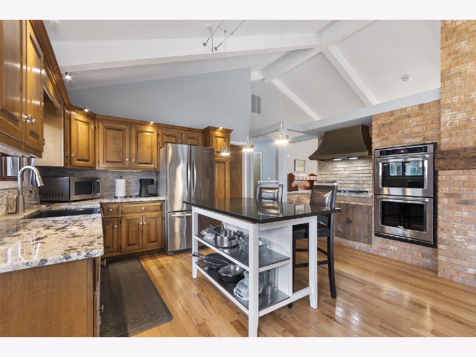
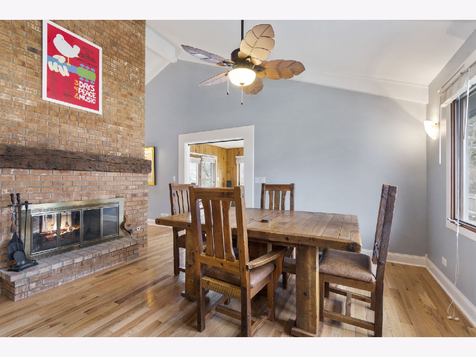
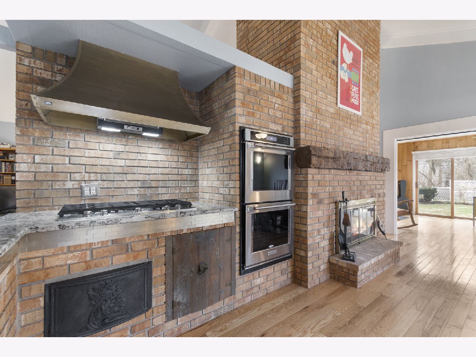
Room Specifics
Total Bedrooms: 3
Bedrooms Above Ground: 3
Bedrooms Below Ground: 0
Dimensions: —
Floor Type: Hardwood
Dimensions: —
Floor Type: Hardwood
Full Bathrooms: 2
Bathroom Amenities: —
Bathroom in Basement: 0
Rooms: Foyer,Sun Room
Basement Description: Crawl
Other Specifics
| 2.5 | |
| Concrete Perimeter | |
| Concrete | |
| Deck, Fire Pit | |
| Fenced Yard,Landscaped | |
| 65 X 180 | |
| Pull Down Stair,Unfinished | |
| Full | |
| Vaulted/Cathedral Ceilings, Hardwood Floors, First Floor Bedroom, First Floor Laundry, First Floor Full Bath, Beamed Ceilings | |
| Double Oven, Microwave, Dishwasher, Refrigerator, Washer, Dryer, Disposal | |
| Not in DB | |
| Curbs, Sidewalks, Street Lights, Street Paved | |
| — | |
| — | |
| Double Sided, Wood Burning, Attached Fireplace Doors/Screen, Gas Starter |
Tax History
| Year | Property Taxes |
|---|---|
| 2014 | $6,270 |
| 2021 | $8,917 |
Contact Agent
Nearby Similar Homes
Nearby Sold Comparables
Contact Agent
Listing Provided By
Compass


