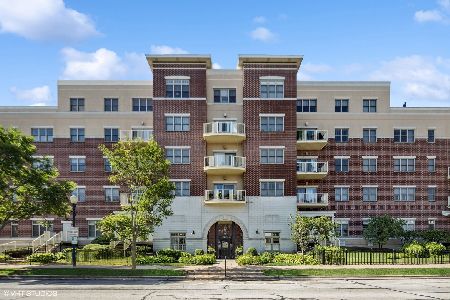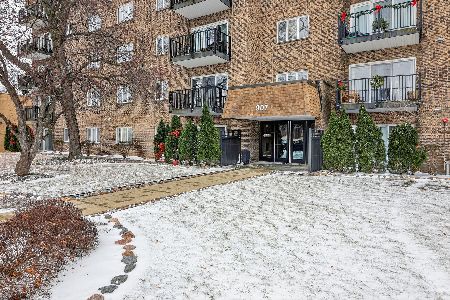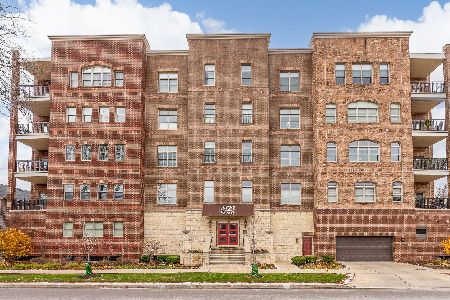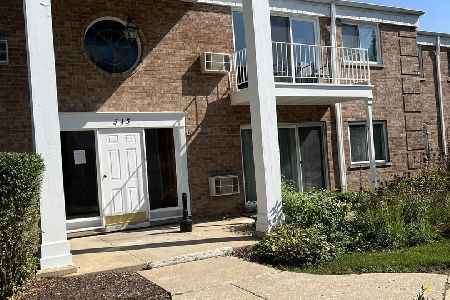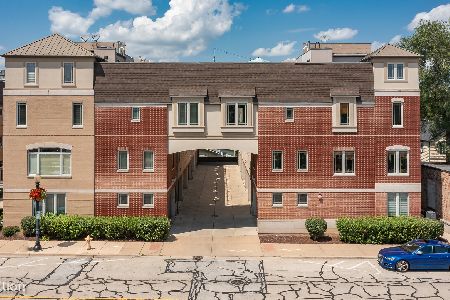922 Warren Avenue, Downers Grove, Illinois 60515
$430,000
|
Sold
|
|
| Status: | Closed |
| Sqft: | 2,410 |
| Cost/Sqft: | $185 |
| Beds: | 3 |
| Baths: | 4 |
| Year Built: | 2008 |
| Property Taxes: | $8,888 |
| Days On Market: | 4151 |
| Lot Size: | 0,00 |
Description
Stunning townhome completely upgraded in downtown Downers. 2410 square feet of elegance. Hardwood floors throughout, 2 full baths, 2 half baths, 3 bedrooms, open floor plan, gourmet kitchen with granite counters, upgraded cabinetry, stainless steel appliances, large breakfast bar, family room, huge private roof top deck, largest in complex. Two car garage, and walk to train. Commuters Delight! A must see!
Property Specifics
| Condos/Townhomes | |
| 3 | |
| — | |
| 2008 | |
| None | |
| TYPE 4 | |
| No | |
| — |
| Du Page | |
| The New 922 | |
| 100 / Monthly | |
| Insurance,Exterior Maintenance,Lawn Care,Snow Removal | |
| Public | |
| Public Sewer | |
| 08719116 | |
| 0908124035 |
Nearby Schools
| NAME: | DISTRICT: | DISTANCE: | |
|---|---|---|---|
|
Grade School
Lester Elementary School |
58 | — | |
|
Middle School
Herrick Middle School |
58 | Not in DB | |
|
High School
North High School |
99 | Not in DB | |
Property History
| DATE: | EVENT: | PRICE: | SOURCE: |
|---|---|---|---|
| 14 Nov, 2014 | Sold | $430,000 | MRED MLS |
| 29 Sep, 2014 | Under contract | $445,000 | MRED MLS |
| — | Last price change | $450,000 | MRED MLS |
| 4 Sep, 2014 | Listed for sale | $450,000 | MRED MLS |
| 16 Jul, 2019 | Sold | $455,000 | MRED MLS |
| 29 May, 2019 | Under contract | $475,000 | MRED MLS |
| — | Last price change | $489,900 | MRED MLS |
| 27 Sep, 2018 | Listed for sale | $499,900 | MRED MLS |
| 16 Jun, 2022 | Sold | $525,000 | MRED MLS |
| 11 Apr, 2022 | Under contract | $525,000 | MRED MLS |
| 31 Mar, 2022 | Listed for sale | $525,000 | MRED MLS |
Room Specifics
Total Bedrooms: 3
Bedrooms Above Ground: 3
Bedrooms Below Ground: 0
Dimensions: —
Floor Type: Hardwood
Dimensions: —
Floor Type: Hardwood
Full Bathrooms: 4
Bathroom Amenities: Separate Shower,Double Sink,Soaking Tub
Bathroom in Basement: —
Rooms: Den
Basement Description: None
Other Specifics
| 2 | |
| Concrete Perimeter | |
| Asphalt | |
| Balcony, Roof Deck, Storms/Screens, End Unit | |
| Landscaped | |
| 48X19X34X20 | |
| — | |
| Full | |
| Hardwood Floors, Second Floor Laundry, Laundry Hook-Up in Unit | |
| Range, Microwave, Dishwasher, Refrigerator, Disposal | |
| Not in DB | |
| — | |
| — | |
| — | |
| Gas Log |
Tax History
| Year | Property Taxes |
|---|---|
| 2014 | $8,888 |
| 2019 | $9,133 |
Contact Agent
Nearby Similar Homes
Nearby Sold Comparables
Contact Agent
Listing Provided By
RE/MAX Action

