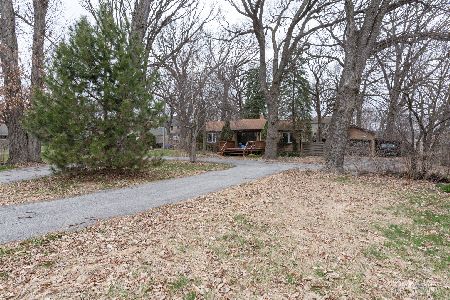922 Willow Creek Road, West Chicago, Illinois 60185
$347,000
|
Sold
|
|
| Status: | Closed |
| Sqft: | 2,876 |
| Cost/Sqft: | $127 |
| Beds: | 4 |
| Baths: | 3 |
| Year Built: | 1989 |
| Property Taxes: | $10,529 |
| Days On Market: | 2153 |
| Lot Size: | 0,28 |
Description
Elegant curb appeal for this outstanding ranch. Step into the spacious foyer and enjoy the open feeling throughout this home. Cathedral ceiling, skylights and beautiful wood burning fireplace with gas logs grace the family room. Formal living room and large dining room. Kitchen has granite and SS appliances. Large laundry room adjacent to kitchen. 1st floor master suite with large bath and walk in closet. 2 additional bedrooms and full bath round out the main floor. Tucked away upstairs is a large private 4th bedroom suite with skylight and full bath. Loads of closets throughout the home. Huge basement, ready for your finishing touches or great the way it is. Includes pool table, sofa, 2 chairs and extra SS refrigerator. Enjoy the shuffle board court with equipment. The private back yard has a patio and wonderful screened porch.
Property Specifics
| Single Family | |
| — | |
| Ranch | |
| 1989 | |
| Full | |
| — | |
| No | |
| 0.28 |
| Du Page | |
| Willow Creek | |
| 250 / Annual | |
| Other | |
| Lake Michigan | |
| Public Sewer | |
| 10657541 | |
| 0133411003 |
Nearby Schools
| NAME: | DISTRICT: | DISTANCE: | |
|---|---|---|---|
|
Grade School
Wegner Elementary School |
33 | — | |
|
Middle School
Leman Middle School |
33 | Not in DB | |
|
High School
Community High School |
94 | Not in DB | |
Property History
| DATE: | EVENT: | PRICE: | SOURCE: |
|---|---|---|---|
| 12 Sep, 2014 | Sold | $325,000 | MRED MLS |
| 27 Jul, 2014 | Under contract | $334,900 | MRED MLS |
| 16 May, 2014 | Listed for sale | $334,900 | MRED MLS |
| 22 Jun, 2020 | Sold | $347,000 | MRED MLS |
| 25 May, 2020 | Under contract | $364,900 | MRED MLS |
| 5 Mar, 2020 | Listed for sale | $364,900 | MRED MLS |
Room Specifics
Total Bedrooms: 4
Bedrooms Above Ground: 4
Bedrooms Below Ground: 0
Dimensions: —
Floor Type: Carpet
Dimensions: —
Floor Type: Carpet
Dimensions: —
Floor Type: Carpet
Full Bathrooms: 3
Bathroom Amenities: Whirlpool,Separate Shower,Double Sink
Bathroom in Basement: 0
Rooms: Screened Porch
Basement Description: Unfinished
Other Specifics
| 2.5 | |
| Concrete Perimeter | |
| Asphalt | |
| Patio, Porch Screened | |
| Landscaped | |
| 80X150 | |
| — | |
| Full | |
| Vaulted/Cathedral Ceilings, Skylight(s), Hardwood Floors, First Floor Bedroom, First Floor Laundry, First Floor Full Bath, Walk-In Closet(s) | |
| Range, Microwave, Dishwasher, Washer, Dryer, Disposal, Stainless Steel Appliance(s) | |
| Not in DB | |
| Curbs, Sidewalks, Street Lights, Street Paved | |
| — | |
| — | |
| Wood Burning, Attached Fireplace Doors/Screen, Gas Log |
Tax History
| Year | Property Taxes |
|---|---|
| 2014 | $10,266 |
| 2020 | $10,529 |
Contact Agent
Nearby Sold Comparables
Contact Agent
Listing Provided By
Baird & Warner






