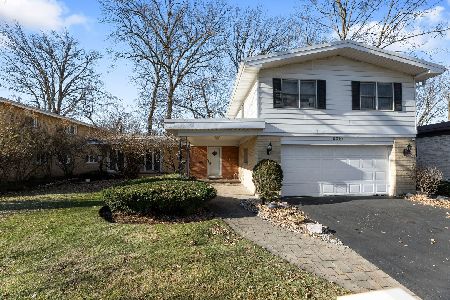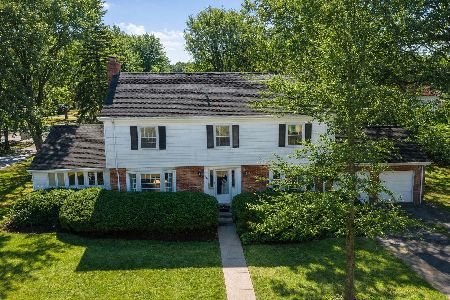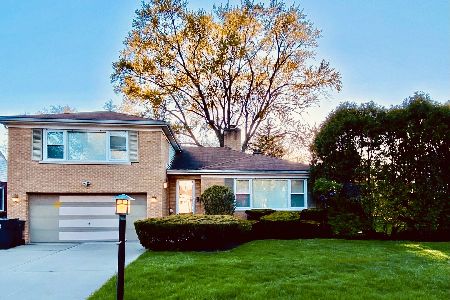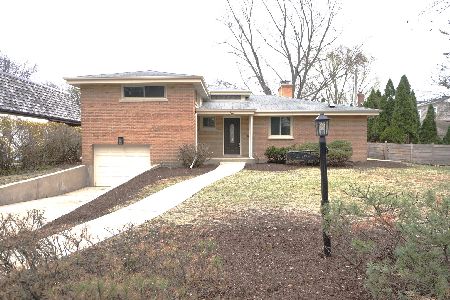9221 Avers Avenue, Evanston, Illinois 60203
$669,000
|
Sold
|
|
| Status: | Closed |
| Sqft: | 2,796 |
| Cost/Sqft: | $241 |
| Beds: | 3 |
| Baths: | 3 |
| Year Built: | 1957 |
| Property Taxes: | $12,815 |
| Days On Market: | 3443 |
| Lot Size: | 0,22 |
Description
This home has only had two owners since its custom build in 1957. An incredible amount of living space with a huge hidden bonus area. And a gigantic open basement ready to be finished! NEW in the past 5 years: furnace/humidifier, A/C, gutters, tuckpointing & chimney cap, 200 Amp electrical panel and full-rewiring, tear-off roof, grading and French drains all around, in-wall/ceiling speakers in LR, DR, FR (nice ones, too!), kitchen remodel that retained the incredible built-in ovens, new garage door and new washer, dryer & dishwasher. All by highly-regarded local contractors (Hanson, Birkenheier, Shavitz, Corrigan & Freres, etc.). Plus fresh paint everywhere and new bamboo floors on the first floor. A wonderful home in a great area--footsteps from the bike path to Central Park/St Joan's. Evanston schools, Skokie taxes!
Property Specifics
| Single Family | |
| — | |
| — | |
| 1957 | |
| Full | |
| — | |
| No | |
| 0.22 |
| Cook | |
| — | |
| 0 / Not Applicable | |
| None | |
| Lake Michigan | |
| Public Sewer | |
| 09352214 | |
| 10141180390000 |
Nearby Schools
| NAME: | DISTRICT: | DISTANCE: | |
|---|---|---|---|
|
Grade School
Walker Elementary School |
65 | — | |
|
Middle School
Chute Middle School |
65 | Not in DB | |
|
High School
Evanston Twp High School |
202 | Not in DB | |
Property History
| DATE: | EVENT: | PRICE: | SOURCE: |
|---|---|---|---|
| 29 Mar, 2013 | Sold | $515,000 | MRED MLS |
| 27 Feb, 2013 | Under contract | $549,000 | MRED MLS |
| 24 Jan, 2013 | Listed for sale | $549,000 | MRED MLS |
| 17 Nov, 2016 | Sold | $669,000 | MRED MLS |
| 26 Sep, 2016 | Under contract | $675,000 | MRED MLS |
| 26 Sep, 2016 | Listed for sale | $675,000 | MRED MLS |
| 1 Nov, 2024 | Under contract | $0 | MRED MLS |
| 1 Oct, 2024 | Listed for sale | $0 | MRED MLS |
| 30 Apr, 2025 | Listed for sale | $0 | MRED MLS |
Room Specifics
Total Bedrooms: 3
Bedrooms Above Ground: 3
Bedrooms Below Ground: 0
Dimensions: —
Floor Type: Hardwood
Dimensions: —
Floor Type: Hardwood
Full Bathrooms: 3
Bathroom Amenities: —
Bathroom in Basement: 0
Rooms: Bonus Room
Basement Description: Unfinished
Other Specifics
| 2 | |
| Concrete Perimeter | |
| — | |
| Porch, Roof Deck, Storms/Screens | |
| — | |
| 73X130 | |
| — | |
| Full | |
| Hardwood Floors, First Floor Bedroom | |
| Range, Dishwasher, Refrigerator, Washer, Dryer, Disposal | |
| Not in DB | |
| — | |
| — | |
| — | |
| Wood Burning |
Tax History
| Year | Property Taxes |
|---|---|
| 2013 | $11,780 |
| 2016 | $12,815 |
Contact Agent
Nearby Similar Homes
Nearby Sold Comparables
Contact Agent
Listing Provided By
Dream Town Realty










