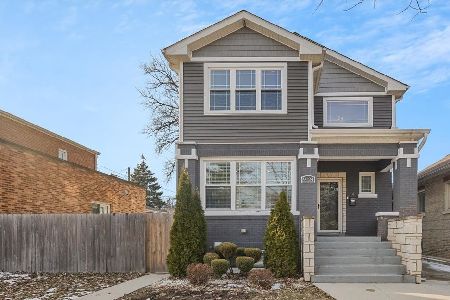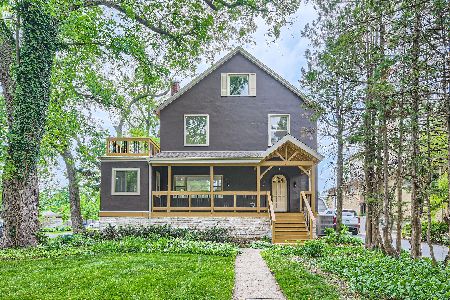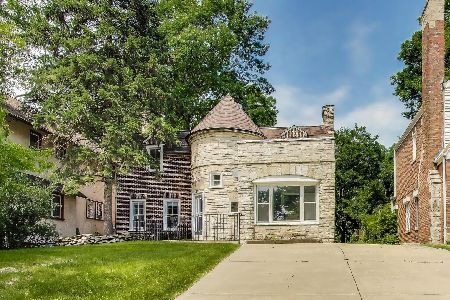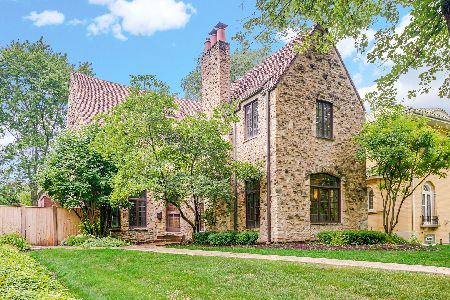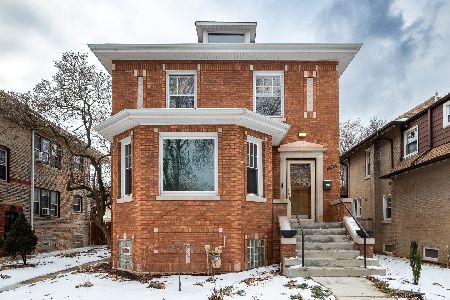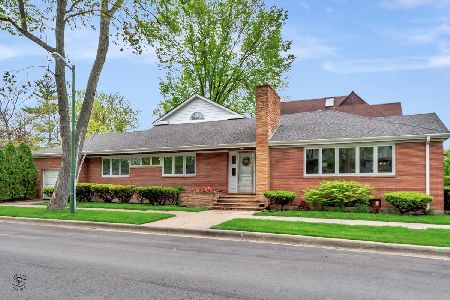9224 Damen Avenue, Beverly, Chicago, Illinois 60643
$781,660
|
Sold
|
|
| Status: | Closed |
| Sqft: | 4,616 |
| Cost/Sqft: | $175 |
| Beds: | 5 |
| Baths: | 4 |
| Year Built: | 1936 |
| Property Taxes: | $11,534 |
| Days On Market: | 2510 |
| Lot Size: | 0,31 |
Description
STATELY & STUNNING home, designed by noted architect Murray Hetherington, meticulously maintained & updated throughout. Ideal family home w/gracious floor plan, expansive light-filled rooms, walk-in closets & gorgeous landscaped yard w/sprinkler system. Spacious LR w/fireplace, large dining rm & warm family rm. leading to airy screened porch. Elegant entry w/magnificent staircase. Impressive master suite w/sitting room, walk-in closets & marble master bath w/separate tub/shower. Additional bedrooms include jack 'n jill with full bath, guest suite w/ full bath and nursery. Amazing space in the newer kitchen w/SS appliances & breakfast room, 2 large screened porches. Great additional space on the 3rd floor, Hardwood flrs, fireplace, 2 new HVAC systems, security system, tear-off roof in 2005. Recreation rm. & large laundry/great storage in basement. Beautiful tree-lined street in vibrant neighborhood, close to schools, shopping, restaurants. Easy 17-min. train ride to loop
Property Specifics
| Single Family | |
| — | |
| Traditional | |
| 1936 | |
| Full | |
| — | |
| No | |
| 0.31 |
| Cook | |
| — | |
| 0 / Not Applicable | |
| None | |
| Lake Michigan | |
| Public Sewer | |
| 10311524 | |
| 25063090180000 |
Property History
| DATE: | EVENT: | PRICE: | SOURCE: |
|---|---|---|---|
| 8 Jul, 2019 | Sold | $781,660 | MRED MLS |
| 12 May, 2019 | Under contract | $810,000 | MRED MLS |
| 18 Mar, 2019 | Listed for sale | $810,000 | MRED MLS |
Room Specifics
Total Bedrooms: 5
Bedrooms Above Ground: 5
Bedrooms Below Ground: 0
Dimensions: —
Floor Type: Carpet
Dimensions: —
Floor Type: Carpet
Dimensions: —
Floor Type: Carpet
Dimensions: —
Floor Type: —
Full Bathrooms: 4
Bathroom Amenities: Separate Shower,Soaking Tub
Bathroom in Basement: 0
Rooms: Bedroom 5,Eating Area,Enclosed Porch,Foyer,Play Room,Recreation Room,Screened Porch,Sitting Room,Storage,Sun Room,Walk In Closet
Basement Description: Partially Finished,Bathroom Rough-In
Other Specifics
| 2 | |
| Concrete Perimeter | |
| Concrete,Side Drive | |
| Patio | |
| Wooded | |
| 75 X 187 | |
| — | |
| Full | |
| Hardwood Floors | |
| Double Oven, Microwave, Dishwasher, Refrigerator, Washer, Dryer, Disposal | |
| Not in DB | |
| Sidewalks, Street Lights, Street Paved | |
| — | |
| — | |
| — |
Tax History
| Year | Property Taxes |
|---|---|
| 2019 | $11,534 |
Contact Agent
Nearby Similar Homes
Nearby Sold Comparables
Contact Agent
Listing Provided By
Berkshire Hathaway HomeServices Biros Real Estate


