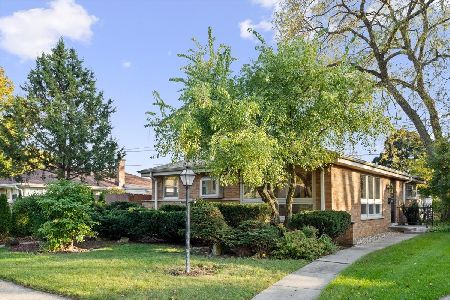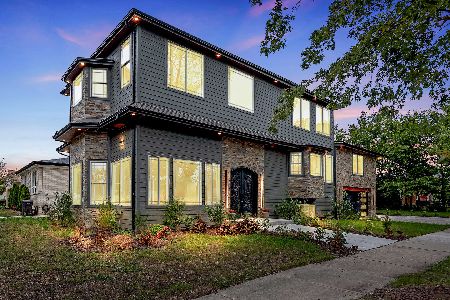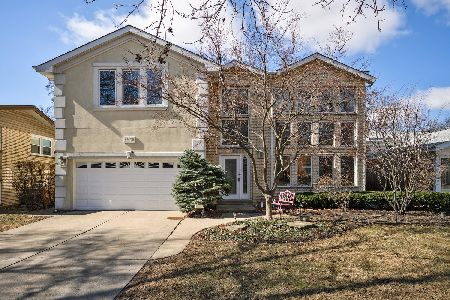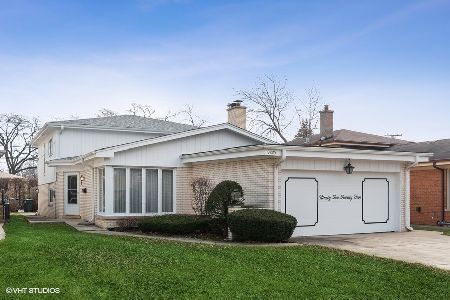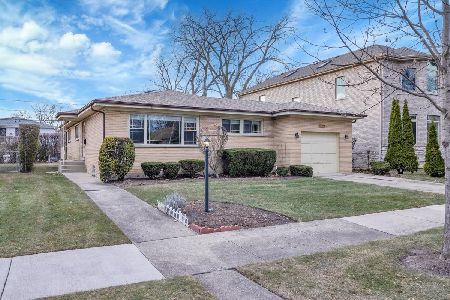9225 Kostner Avenue, Skokie, Illinois 60076
$799,000
|
Sold
|
|
| Status: | Closed |
| Sqft: | 3,700 |
| Cost/Sqft: | $219 |
| Beds: | 5 |
| Baths: | 3 |
| Year Built: | 1970 |
| Property Taxes: | $7,576 |
| Days On Market: | 1332 |
| Lot Size: | 0,13 |
Description
Picture yourself in this newly completed, fully renovated home in a highly sought-after Devonshire location. This STUNNING home has everything you've been looking for and is move-in ready. Offering 5 large bedrooms , 3 full baths, this 3,700 square foot split-level home blends an open concept floor plan with modern design, luxury finishes and fabulous lifestyle amenities for comfortable living and entertaining. Enter to soaring vaulted ceilings, new oak floors, large picture windows and new skylights flooding the living/dining room and kitchen with natural light. BRAND NEW CHEFS KITCHEN features an oversized island with seating for 4, all new high-end Italian stainless steel appliances with 36 inch range, top-of-the-line cabinets and beautiful quartz countertops, making it an entertainer's dream. Step down to lower level's expansive family room with a striking brick gas fireplace. Guest bedroom, huge laundry room with new washer and dryer, and backyard access adjacent to family room. Upper level features 4 bedrooms each with full wall closets, primary bed with elegant en-suite, extra storage in hallway, and additional full bath with double vanity, custom tile, and black fixtures for a modern touch. FULL FINISHED BASEMENT with tall ceilings, plush carpeting, plentiful recessed lighting, extra storage and potential for a 6th bedroom or makes for a perfect gym, play room or office. ATTACHED 2 car garage with new epoxy floor and backyard with natural gas hookup for bbq or fire pit make this home a dream come true. Additional features include: ALL CUSTOM BRAND NEW BATHROOMS, new oak hardwood flooring, new 2021 roof, under cabinet lighting in kitchen, new stair railing, wired for a/v throughout, all new doors and windows, rich custom millwork, tons of recessed lighting with dimmers, hd antenna on roof, new A/C unit, large driveway and beautiful outdoor lighting all around home, Perfectly situated in an ideal location with great schools and just steps from parks, pool, shopping, dining, entertainment, and much more! This amazing home is a must see and won't last!
Property Specifics
| Single Family | |
| — | |
| — | |
| 1970 | |
| — | |
| — | |
| No | |
| 0.13 |
| Cook | |
| — | |
| — / Not Applicable | |
| — | |
| — | |
| — | |
| 11458959 | |
| 10152230580000 |
Nearby Schools
| NAME: | DISTRICT: | DISTANCE: | |
|---|---|---|---|
|
Grade School
Devonshire Elementary School |
68 | — | |
|
Middle School
Old Orchard Junior High School |
68 | Not in DB | |
|
High School
Niles North High School |
219 | Not in DB | |
Property History
| DATE: | EVENT: | PRICE: | SOURCE: |
|---|---|---|---|
| 4 Feb, 2022 | Sold | $480,000 | MRED MLS |
| 21 Jan, 2022 | Under contract | $499,900 | MRED MLS |
| — | Last price change | $524,900 | MRED MLS |
| 6 Jan, 2022 | Listed for sale | $524,900 | MRED MLS |
| 24 Aug, 2022 | Sold | $799,000 | MRED MLS |
| 2 Aug, 2022 | Under contract | $809,000 | MRED MLS |
| — | Last price change | $825,000 | MRED MLS |
| 8 Jul, 2022 | Listed for sale | $825,000 | MRED MLS |
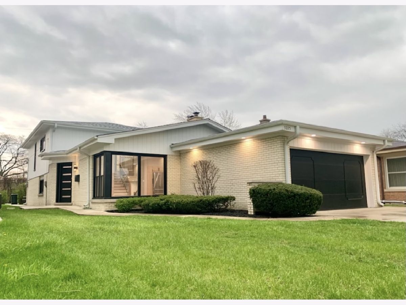
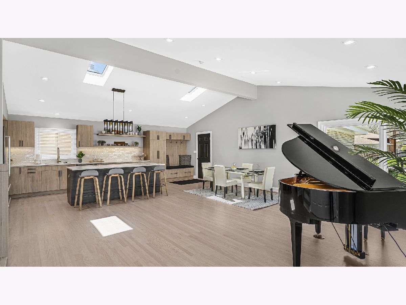
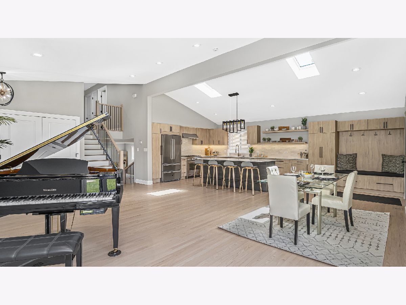
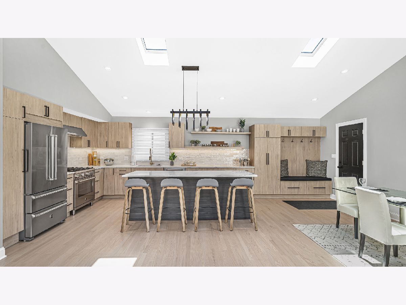
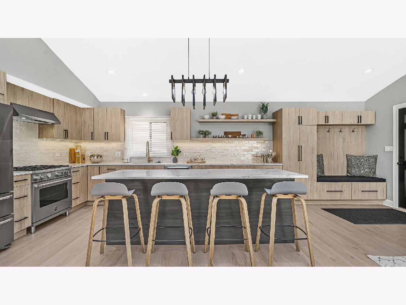
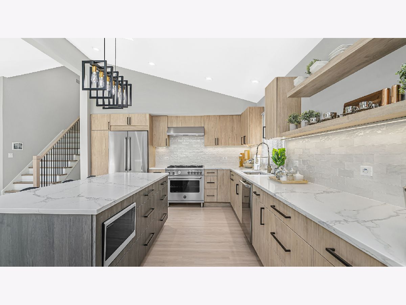
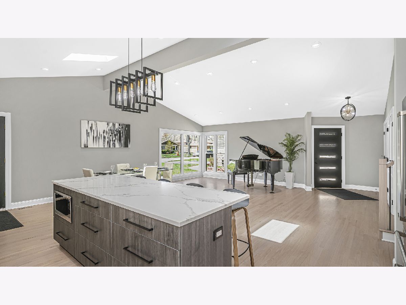
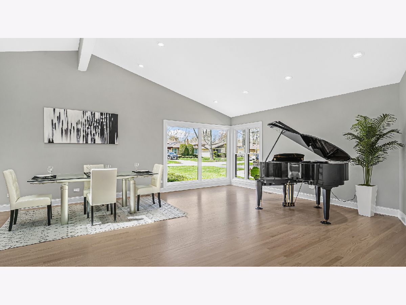
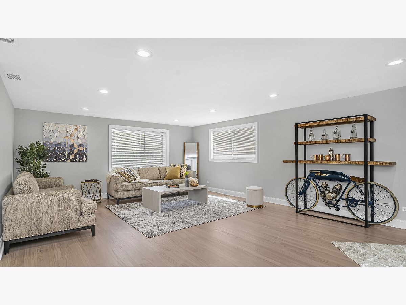
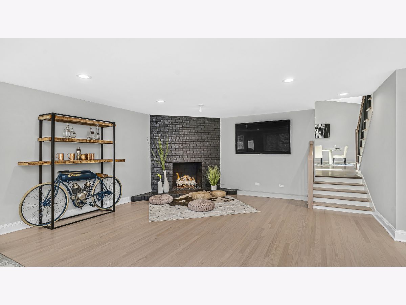
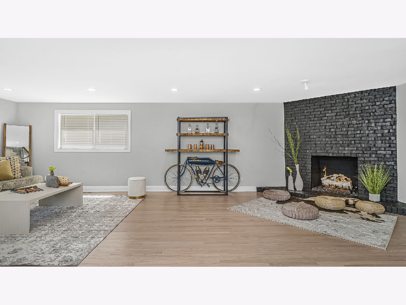
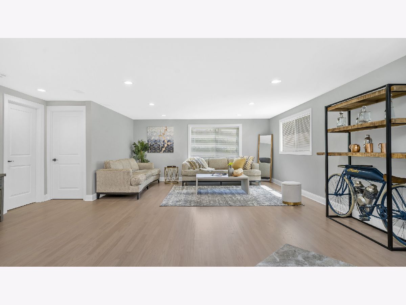
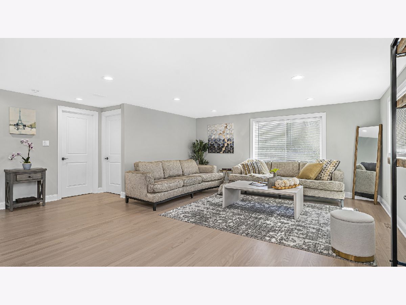
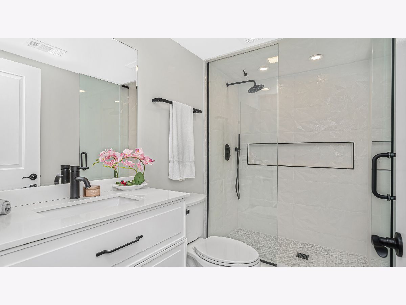
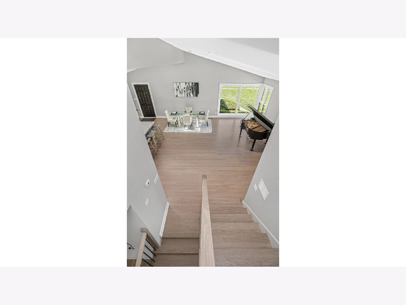
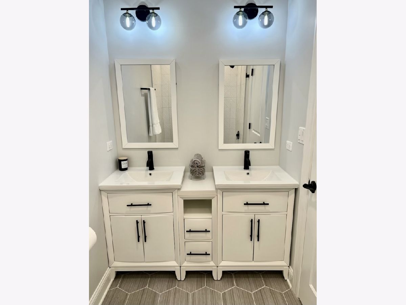
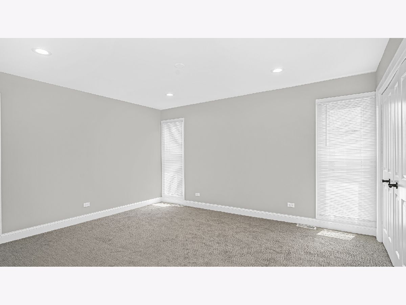
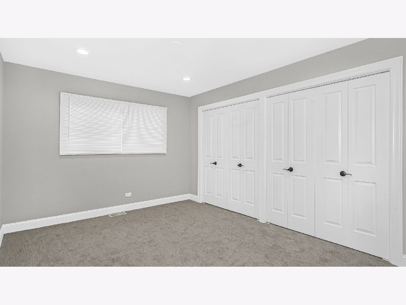
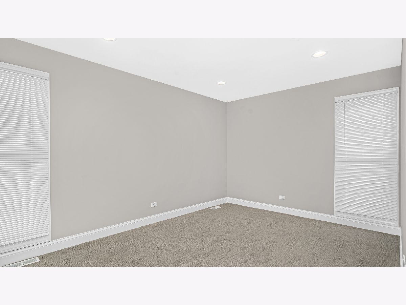
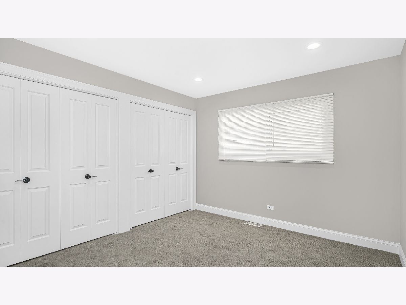
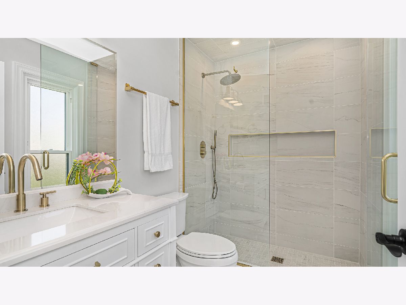
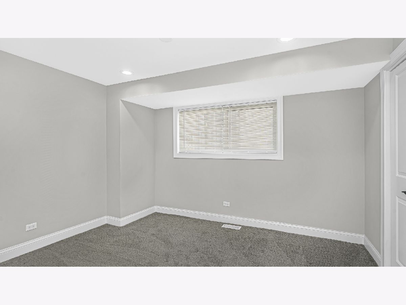
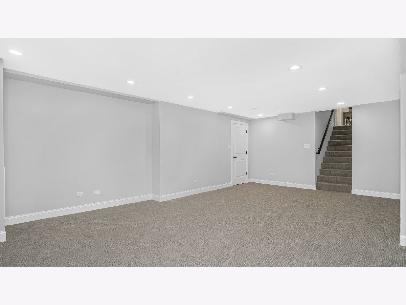
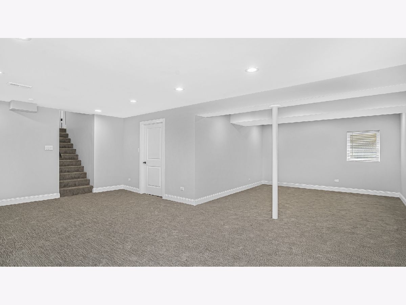
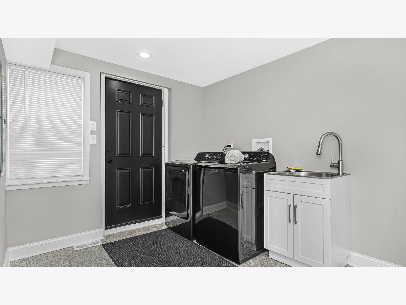
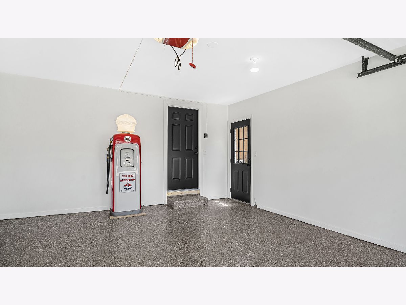
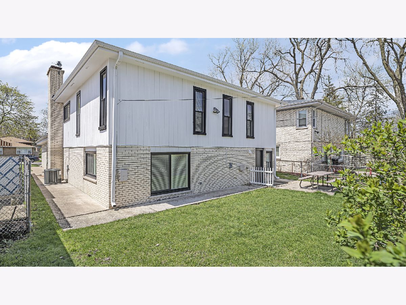
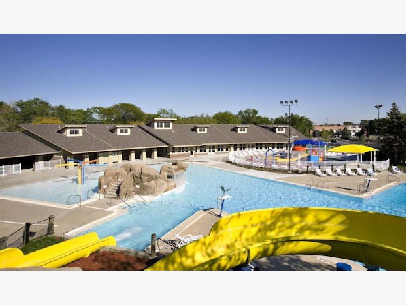
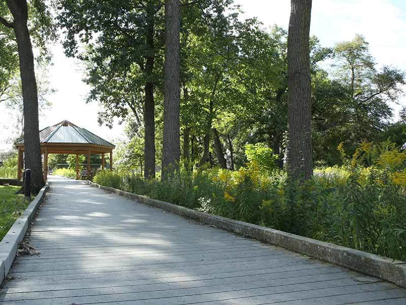
Room Specifics
Total Bedrooms: 5
Bedrooms Above Ground: 5
Bedrooms Below Ground: 0
Dimensions: —
Floor Type: —
Dimensions: —
Floor Type: —
Dimensions: —
Floor Type: —
Dimensions: —
Floor Type: —
Full Bathrooms: 3
Bathroom Amenities: —
Bathroom in Basement: 0
Rooms: —
Basement Description: Finished
Other Specifics
| 2 | |
| — | |
| Concrete | |
| — | |
| — | |
| 5535 | |
| — | |
| — | |
| — | |
| — | |
| Not in DB | |
| — | |
| — | |
| — | |
| — |
Tax History
| Year | Property Taxes |
|---|---|
| 2022 | $7,576 |
Contact Agent
Nearby Similar Homes
Nearby Sold Comparables
Contact Agent
Listing Provided By
Jameson Sotheby's International Realty

