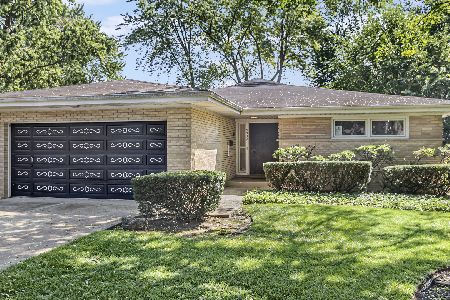9226 Drake Avenue, Evanston, Illinois 60203
$450,000
|
Sold
|
|
| Status: | Closed |
| Sqft: | 0 |
| Cost/Sqft: | — |
| Beds: | 3 |
| Baths: | 3 |
| Year Built: | 1957 |
| Property Taxes: | $6,572 |
| Days On Market: | 3637 |
| Lot Size: | 0,18 |
Description
This stunning home has 3 beds and 1.5 baths all on one floor. Enjoy the wood burning fireplace in the living room. Bright, sunny family room has access to the patio, garden and landscaped fenced yard. Basement is nicely remodeled with rec /family room, 2 bedrooms, and a full bath, as well as new carpet and ceramic tile. The large laundry room and separate storage area complete this lower level. Attached one car garage. Central Park with amazing playground, tennis courts, and fields located down the block. Drake Avenue is a lovely tree lined street close to downtown Evanston, Old Orchard Mall, and downtown Skokie. Shopping and dining in all these locations! Walker School, Bessie Rhodes Magnet School, and St. Joan of Arc School are all within walking distance. Home was just freshly painted with many upgrades including all windows (05) HVAC(10) & H20 Heater(06) Drain tiles etc! Priced to sell!
Property Specifics
| Single Family | |
| — | |
| — | |
| 1957 | |
| Full | |
| — | |
| No | |
| 0.18 |
| Cook | |
| — | |
| 0 / Not Applicable | |
| None | |
| Lake Michigan | |
| Public Sewer | |
| 09143914 | |
| 10142200350000 |
Nearby Schools
| NAME: | DISTRICT: | DISTANCE: | |
|---|---|---|---|
|
Grade School
Walker Elementary School |
65 | — | |
|
Middle School
Chute Middle School |
65 | Not in DB | |
|
High School
Evanston Twp High School |
202 | Not in DB | |
|
Alternate Elementary School
Dr Bessie Rhodes Magnet School |
— | Not in DB | |
|
Alternate Junior High School
Dr Bessie Rhodes Magnet School |
— | Not in DB | |
Property History
| DATE: | EVENT: | PRICE: | SOURCE: |
|---|---|---|---|
| 1 Aug, 2016 | Sold | $450,000 | MRED MLS |
| 20 Apr, 2016 | Under contract | $479,900 | MRED MLS |
| — | Last price change | $499,900 | MRED MLS |
| 19 Feb, 2016 | Listed for sale | $499,900 | MRED MLS |
Room Specifics
Total Bedrooms: 5
Bedrooms Above Ground: 3
Bedrooms Below Ground: 2
Dimensions: —
Floor Type: Hardwood
Dimensions: —
Floor Type: Hardwood
Dimensions: —
Floor Type: Carpet
Dimensions: —
Floor Type: —
Full Bathrooms: 3
Bathroom Amenities: —
Bathroom in Basement: 1
Rooms: Bedroom 5,Recreation Room,Utility Room-Lower Level
Basement Description: Finished
Other Specifics
| 1 | |
| Concrete Perimeter | |
| Concrete | |
| Patio | |
| — | |
| 55X142 | |
| — | |
| None | |
| Hardwood Floors, First Floor Bedroom, First Floor Full Bath | |
| — | |
| Not in DB | |
| — | |
| — | |
| — | |
| Wood Burning |
Tax History
| Year | Property Taxes |
|---|---|
| 2016 | $6,572 |
Contact Agent
Nearby Similar Homes
Nearby Sold Comparables
Contact Agent
Listing Provided By
Urban Real Estate









