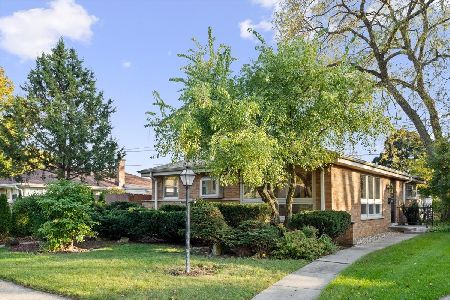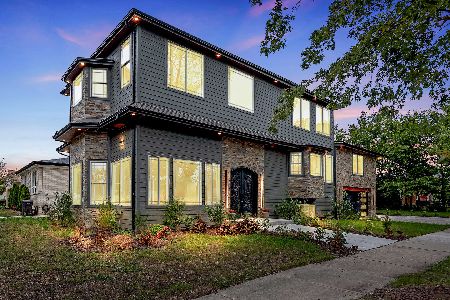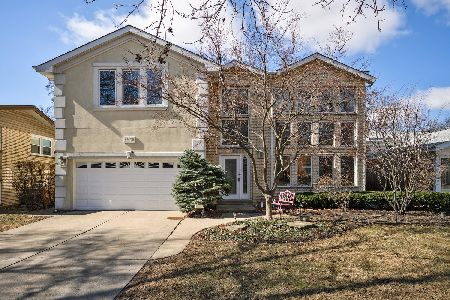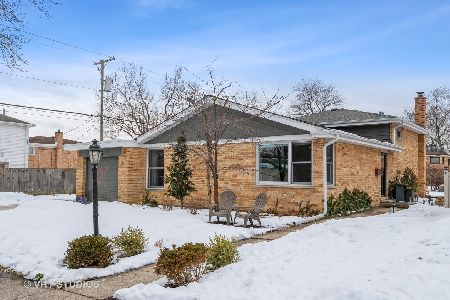9226 Kostner Avenue, Skokie, Illinois 60076
$419,000
|
Sold
|
|
| Status: | Closed |
| Sqft: | 1,511 |
| Cost/Sqft: | $277 |
| Beds: | 3 |
| Baths: | 2 |
| Year Built: | 1959 |
| Property Taxes: | $7,034 |
| Days On Market: | 1674 |
| Lot Size: | 0,17 |
Description
Beautifully updated brick bi-level home in Devonshire!! As you walk in, you are greeted by gleaming hardwood floors and Herring tile that leads you into the modern, updated, open kitchen. The open floor plan offers new canned lighting, a spacious living & dining room area, three nice sized bedrooms with all new hardwood flooring (2015) and much more. The lower level / family room offers a full bathroom, office/nanny room, laundry room and plenty of extra storage with new tile. The 1 car attached garage has direct entry into the home for all those cold Chicago winters. Enjoy the patio & extremely large backyard great for those summer barbecues! Walking distance to many parks, Devonshire pool, close to all Old Orchard shops, restaurants, schools & local transportation. Call the listing agent for immediate showings. This home won't last at this price!!
Property Specifics
| Single Family | |
| — | |
| Bi-Level | |
| 1959 | |
| English | |
| — | |
| No | |
| 0.17 |
| Cook | |
| — | |
| 0 / Not Applicable | |
| None | |
| Lake Michigan | |
| Public Sewer | |
| 11175321 | |
| 10151301430000 |
Nearby Schools
| NAME: | DISTRICT: | DISTANCE: | |
|---|---|---|---|
|
Grade School
Devonshire Elementary School |
68 | — | |
|
Middle School
Old Orchard Junior High School |
68 | Not in DB | |
|
High School
Niles North High School |
219 | Not in DB | |
Property History
| DATE: | EVENT: | PRICE: | SOURCE: |
|---|---|---|---|
| 27 Feb, 2015 | Sold | $275,000 | MRED MLS |
| 19 Jan, 2015 | Under contract | $319,000 | MRED MLS |
| 4 Dec, 2014 | Listed for sale | $319,000 | MRED MLS |
| 30 Aug, 2021 | Sold | $419,000 | MRED MLS |
| 3 Aug, 2021 | Under contract | $419,000 | MRED MLS |
| 1 Aug, 2021 | Listed for sale | $419,000 | MRED MLS |
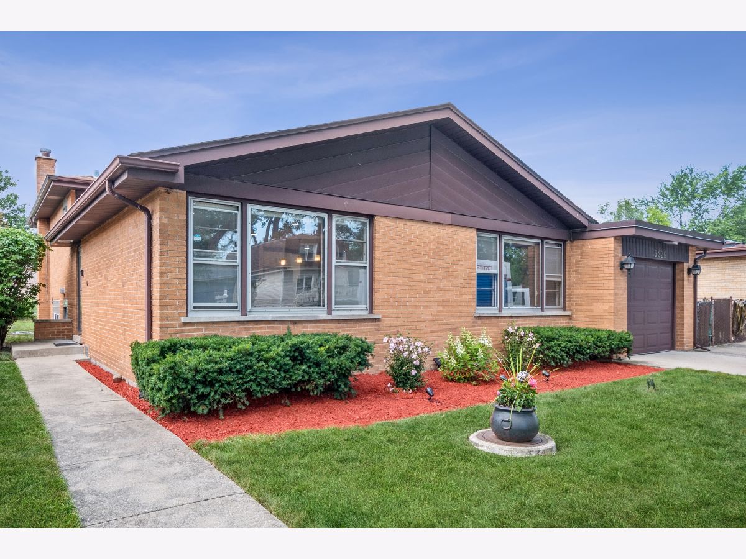
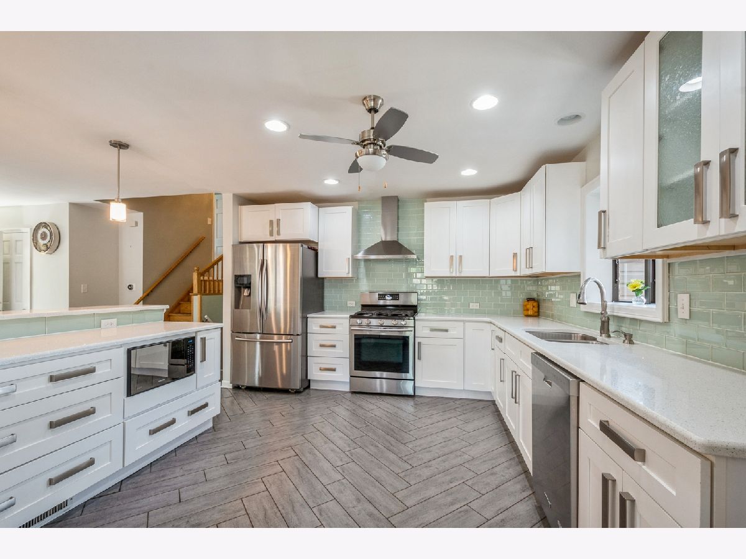
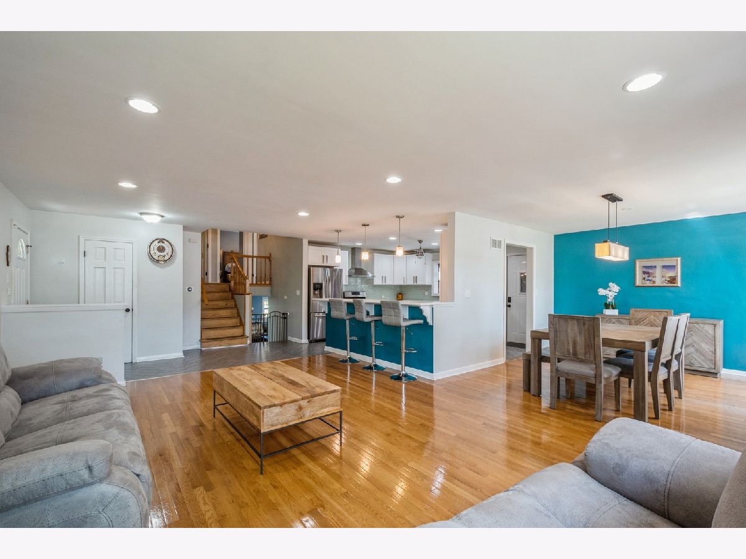
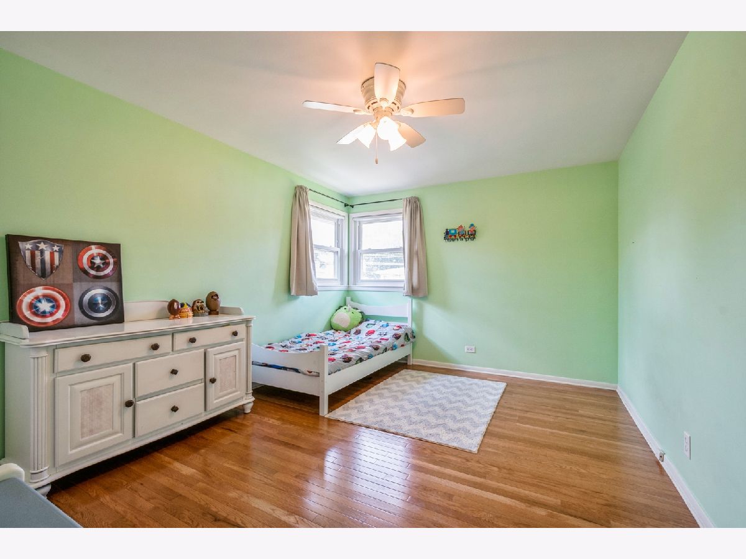
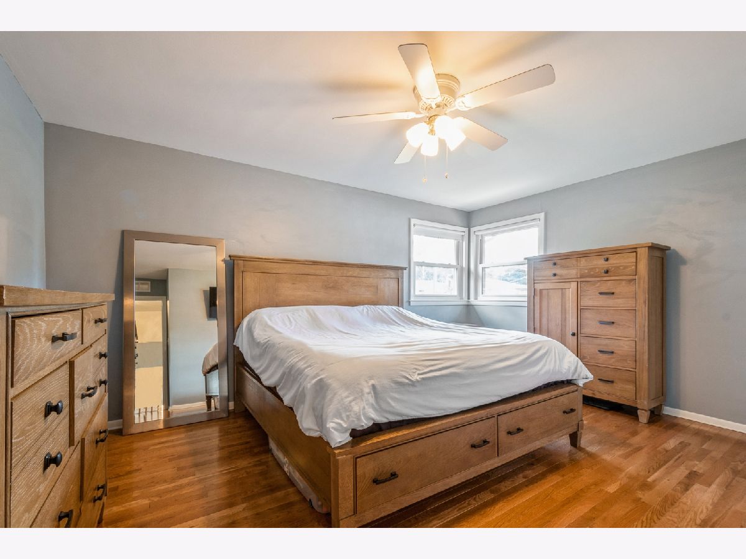
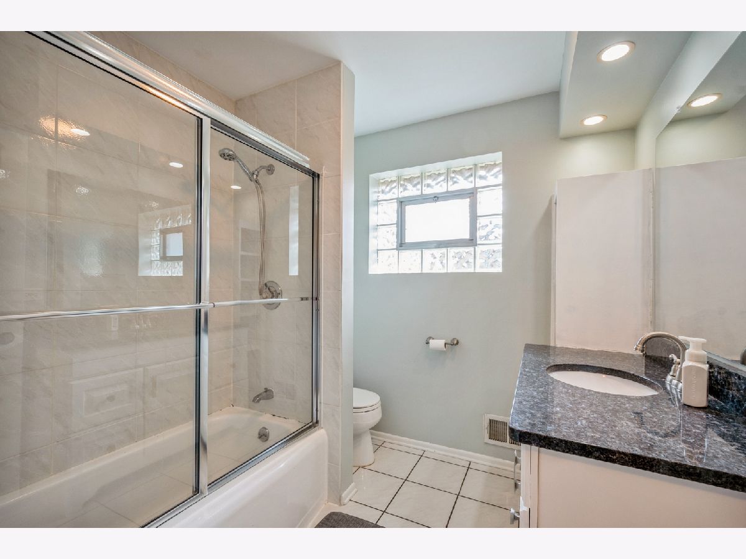
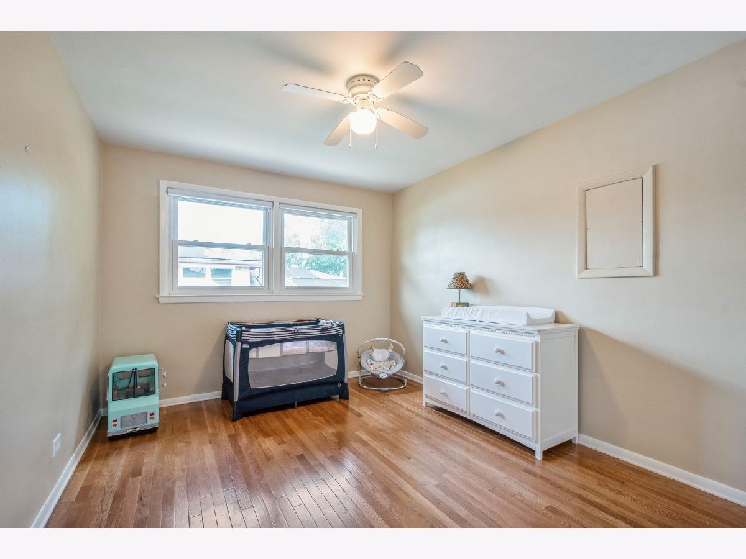
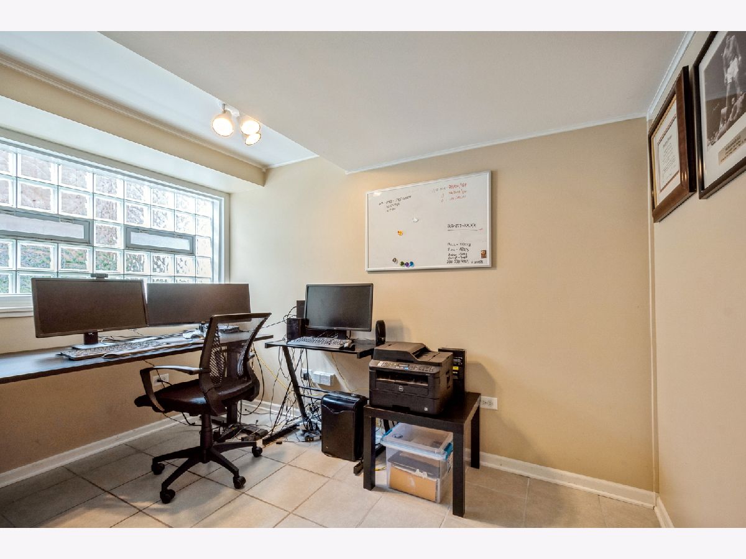
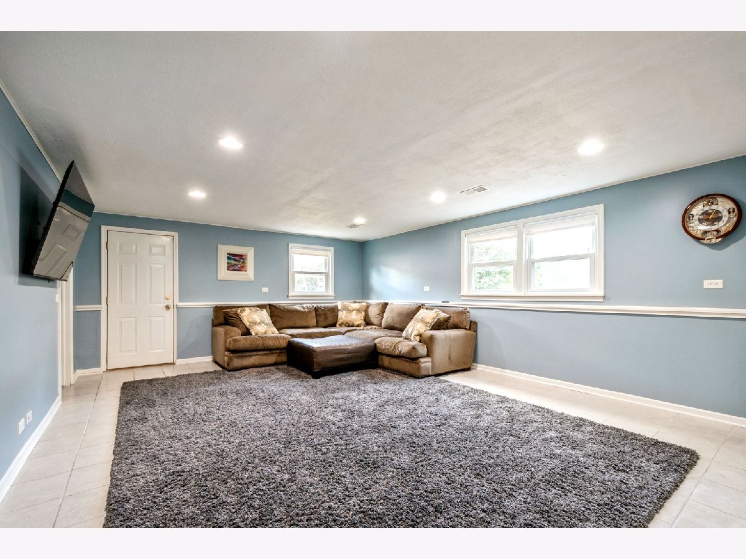
Room Specifics
Total Bedrooms: 3
Bedrooms Above Ground: 3
Bedrooms Below Ground: 0
Dimensions: —
Floor Type: Carpet
Dimensions: —
Floor Type: Carpet
Full Bathrooms: 2
Bathroom Amenities: —
Bathroom in Basement: 1
Rooms: No additional rooms
Basement Description: Finished,Crawl
Other Specifics
| 1 | |
| — | |
| Concrete | |
| Patio | |
| Landscaped | |
| 57 X 136 | |
| — | |
| None | |
| Hardwood Floors, First Floor Laundry, First Floor Full Bath, Walk-In Closet(s), Open Floorplan, Separate Dining Room, Shops | |
| Range, Microwave, Dishwasher, Refrigerator, Washer, Dryer | |
| Not in DB | |
| Sidewalks, Street Lights, Street Paved | |
| — | |
| — | |
| — |
Tax History
| Year | Property Taxes |
|---|---|
| 2015 | $6,464 |
| 2021 | $7,034 |
Contact Agent
Nearby Similar Homes
Nearby Sold Comparables
Contact Agent
Listing Provided By
Coldwell Banker Realty

