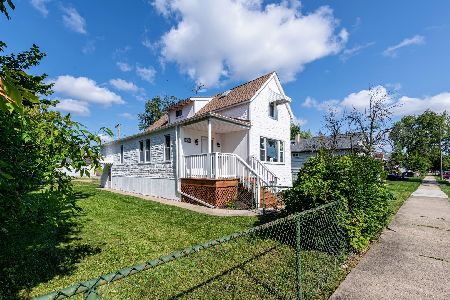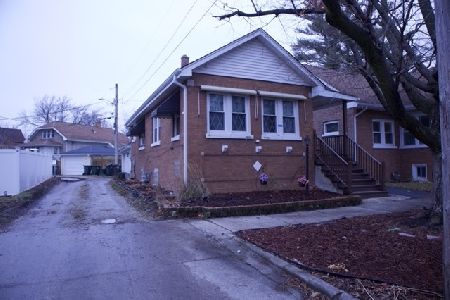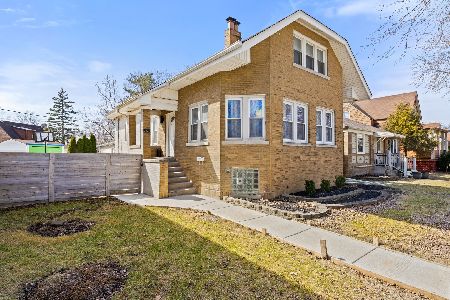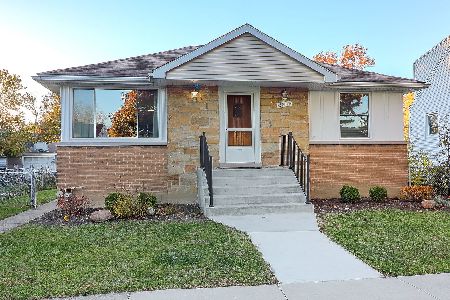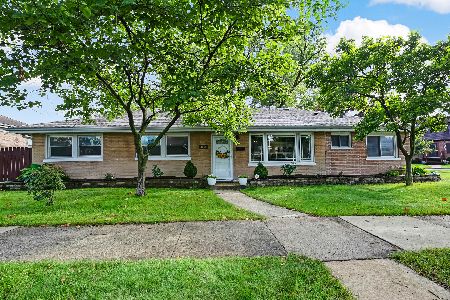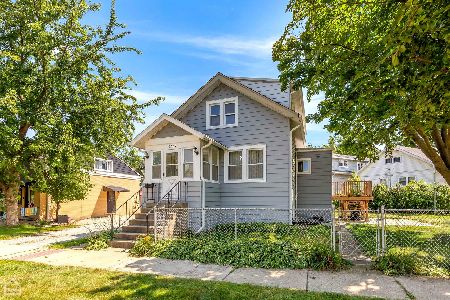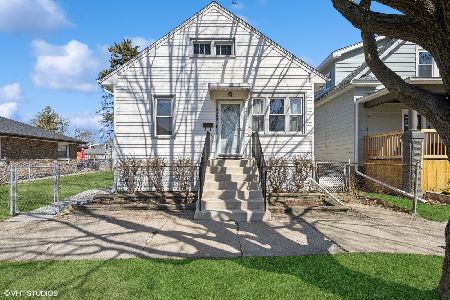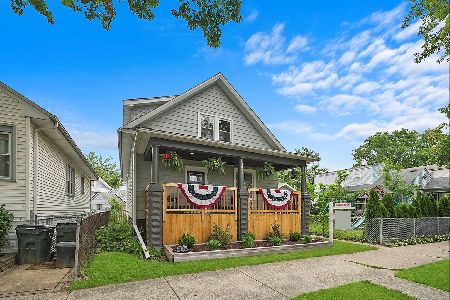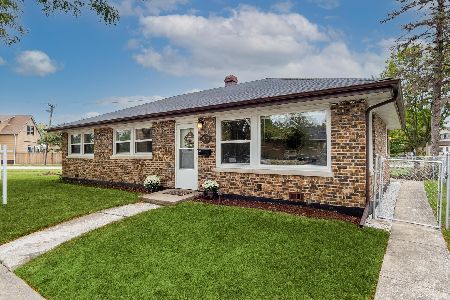9229 Monroe Avenue, Brookfield, Illinois 60513
$242,500
|
Sold
|
|
| Status: | Closed |
| Sqft: | 1,640 |
| Cost/Sqft: | $155 |
| Beds: | 3 |
| Baths: | 2 |
| Year Built: | 1924 |
| Property Taxes: | $1,001 |
| Days On Market: | 2464 |
| Lot Size: | 0,00 |
Description
Tremendous opportunity to rehab or build in the heart of Brookfield. This property has been lovingly and well cared for by one family for 92 years and sits on three lots with 75' of frontage just two blocks from the roundabout and 4 mins drive to the train. The interior is warm and cosy reminiscent to a cabin in the woods with walls customed lined with wide and think cedar (downstairs) and pine (upstairs) planks. The kitchen features cherry cabinets and corian counter tops with a tile floor. Hardwood floors are under the carpet. The windows are 15 years and tight and the roof is 20 years with no issues and has gutter guards. The walkout basement has interior drain tile and sump pump by Perm-a-Seal 15 years ago. The one car garage attached to the house and is off the alley. Come see all that this great house has to offer.
Property Specifics
| Single Family | |
| — | |
| Farmhouse | |
| 1924 | |
| Full,Walkout | |
| 2 STORY | |
| No | |
| — |
| Cook | |
| — | |
| 0 / Not Applicable | |
| None | |
| Lake Michigan | |
| Sewer-Storm | |
| 10280312 | |
| 15341310060000 |
Nearby Schools
| NAME: | DISTRICT: | DISTANCE: | |
|---|---|---|---|
|
Grade School
Brook Park Elementary School |
95 | — | |
|
Middle School
S E Gross Middle School |
95 | Not in DB | |
|
High School
Riverside Brookfield Twp Senior |
208 | Not in DB | |
Property History
| DATE: | EVENT: | PRICE: | SOURCE: |
|---|---|---|---|
| 23 Jul, 2019 | Sold | $242,500 | MRED MLS |
| 20 Apr, 2019 | Under contract | $255,000 | MRED MLS |
| — | Last price change | $275,000 | MRED MLS |
| 22 Feb, 2019 | Listed for sale | $275,000 | MRED MLS |
| 15 Oct, 2024 | Sold | $317,500 | MRED MLS |
| 11 Sep, 2024 | Under contract | $315,000 | MRED MLS |
| 15 Aug, 2024 | Listed for sale | $315,000 | MRED MLS |
Room Specifics
Total Bedrooms: 3
Bedrooms Above Ground: 3
Bedrooms Below Ground: 0
Dimensions: —
Floor Type: Hardwood
Dimensions: —
Floor Type: Hardwood
Full Bathrooms: 2
Bathroom Amenities: Soaking Tub
Bathroom in Basement: 0
Rooms: Workshop
Basement Description: Unfinished,Exterior Access
Other Specifics
| 1 | |
| Concrete Perimeter | |
| Off Alley | |
| Patio, Storms/Screens | |
| Fenced Yard,Irregular Lot | |
| 25'X48'X25'X58'X25'X69' | |
| — | |
| None | |
| Hardwood Floors, First Floor Bedroom, First Floor Full Bath | |
| Range, Microwave, Dishwasher, Refrigerator, Washer, Dryer, Range Hood | |
| Not in DB | |
| Sidewalks, Street Lights, Street Paved | |
| — | |
| — | |
| — |
Tax History
| Year | Property Taxes |
|---|---|
| 2019 | $1,001 |
| 2024 | $8,980 |
Contact Agent
Nearby Similar Homes
Nearby Sold Comparables
Contact Agent
Listing Provided By
Baird & Warner

