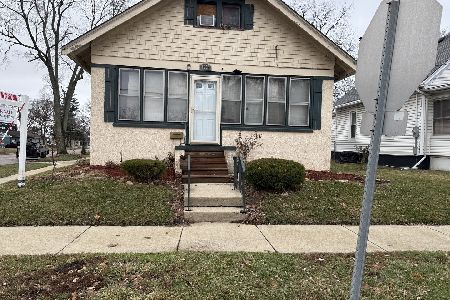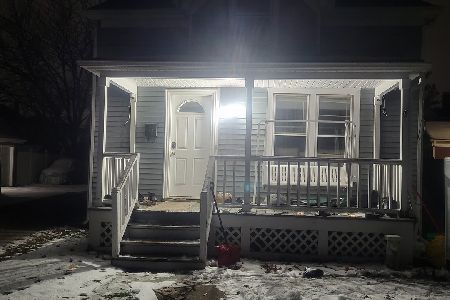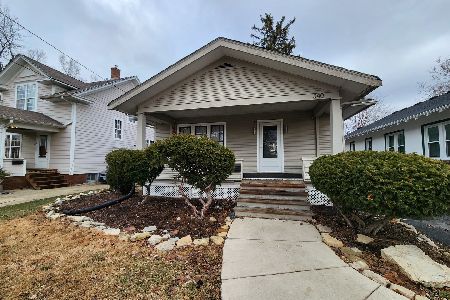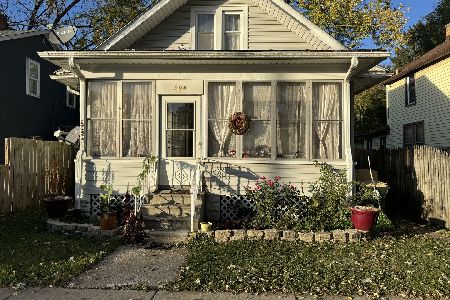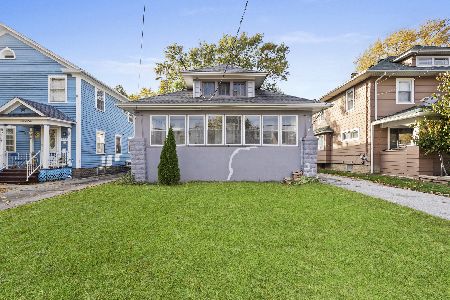923 5th Street, Aurora, Illinois 60505
$185,000
|
Sold
|
|
| Status: | Closed |
| Sqft: | 1,048 |
| Cost/Sqft: | $181 |
| Beds: | 3 |
| Baths: | 2 |
| Year Built: | 1926 |
| Property Taxes: | $3,859 |
| Days On Market: | 1150 |
| Lot Size: | 0,00 |
Description
Spacious home in the heart of Aurora. Enclosed front porch leads into the open concept living/dining and kitchen area. The living room has brand new carpeting and fresh paint. The dining area and kitchen both have wood laminate flooring. Plenty of maple cabinetry and tile countertop space along with a brick accent wall in the kitchen. The home provides excellent entertaining space and is perfect for hosting a holiday get together! Two generously sized bedrooms on the main level with new carpeting (hardwood under the carpeting). Full bathroom in between the rooms with a pedestal sink and tub/shower. Head upstairs and find an additional bedroom and bonus room which provides excellent space for an office or kids play room. Both rooms have beautiful hardwood flooring. The full basement is partially finished with a huge room with vinyl flooring and panelled walls. This space is perfect for a recreation room, man cave or office. There is also an open full bathroom in the basement which can be easily enclosed for privacy. The choice is yours! Laundry room in the basement with a utility sink - washer & dryer stay with the home. The fenced in backyard provides tons of play space for the kids. There is a storage sheed and a detached 2.5 car garage. Great location with easy access to I-88, Metra , plenty of shopping, dining, parks, schools and more. Be sure and check out our interactive 3D Tour! Schedule your showing today!
Property Specifics
| Single Family | |
| — | |
| — | |
| 1926 | |
| — | |
| — | |
| No | |
| — |
| Kane | |
| — | |
| 0 / Not Applicable | |
| — | |
| — | |
| — | |
| 11640251 | |
| 1527379042 |
Nearby Schools
| NAME: | DISTRICT: | DISTANCE: | |
|---|---|---|---|
|
Grade School
G N Dieterich Elementary School |
131 | — | |
|
Middle School
K D Waldo Middle School |
131 | Not in DB | |
|
High School
East High School |
131 | Not in DB | |
Property History
| DATE: | EVENT: | PRICE: | SOURCE: |
|---|---|---|---|
| 16 Feb, 2023 | Sold | $185,000 | MRED MLS |
| 16 Jan, 2023 | Under contract | $190,000 | MRED MLS |
| 28 Nov, 2022 | Listed for sale | $190,000 | MRED MLS |
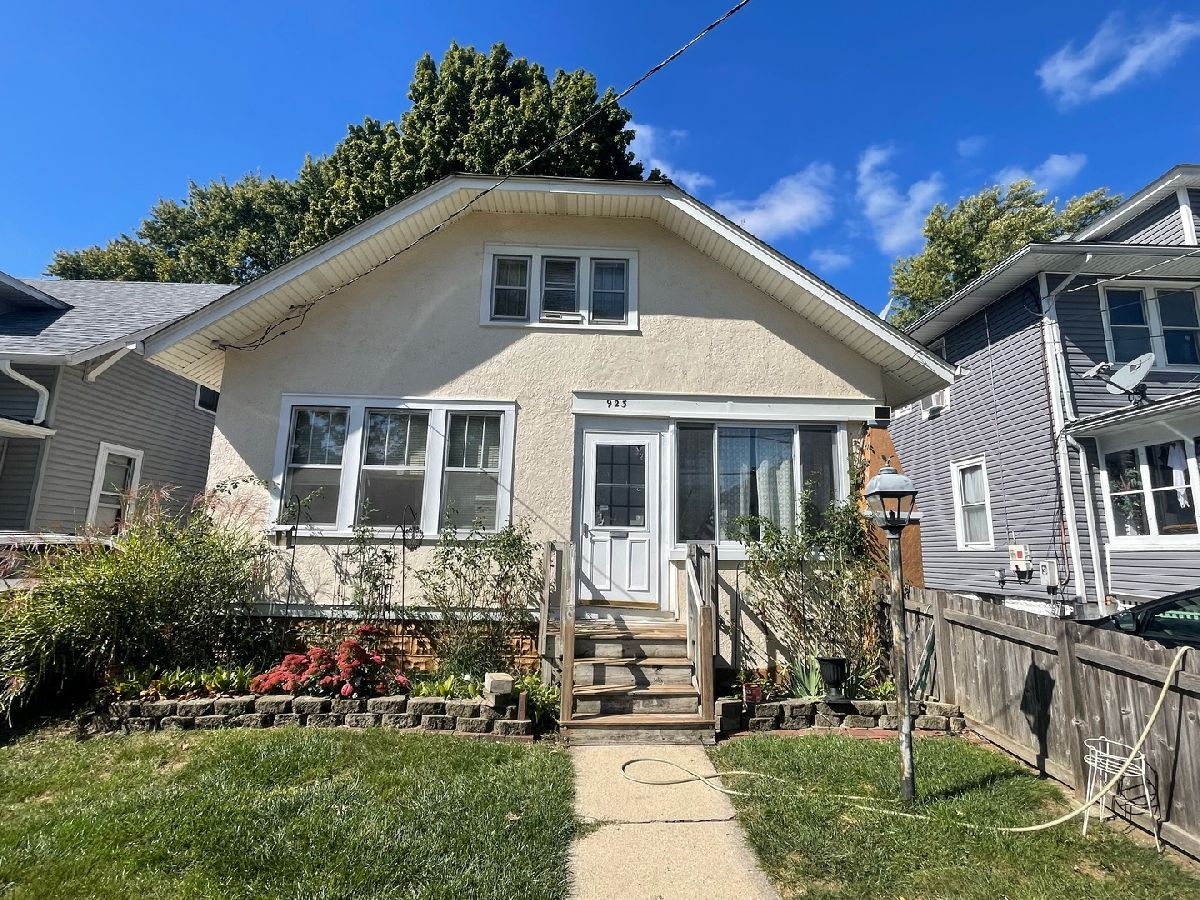
Room Specifics
Total Bedrooms: 3
Bedrooms Above Ground: 3
Bedrooms Below Ground: 0
Dimensions: —
Floor Type: —
Dimensions: —
Floor Type: —
Full Bathrooms: 2
Bathroom Amenities: —
Bathroom in Basement: 1
Rooms: —
Basement Description: Partially Finished,Exterior Access
Other Specifics
| 2 | |
| — | |
| Asphalt | |
| — | |
| — | |
| 40X176 | |
| — | |
| — | |
| — | |
| — | |
| Not in DB | |
| — | |
| — | |
| — | |
| — |
Tax History
| Year | Property Taxes |
|---|---|
| 2023 | $3,859 |
Contact Agent
Nearby Similar Homes
Contact Agent
Listing Provided By
Keller Williams Infinity

