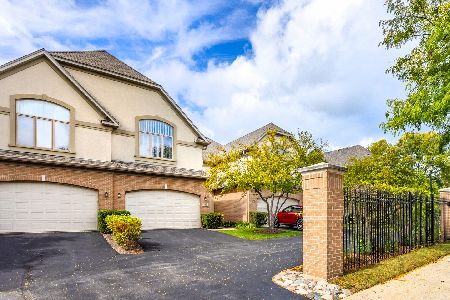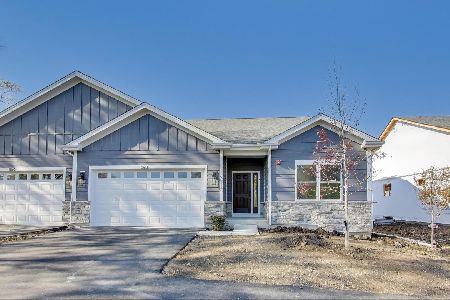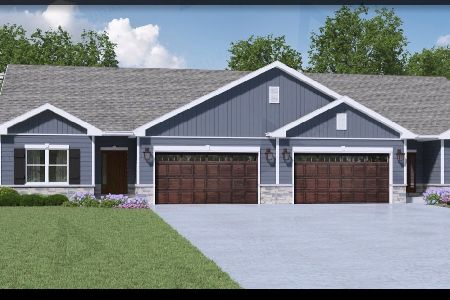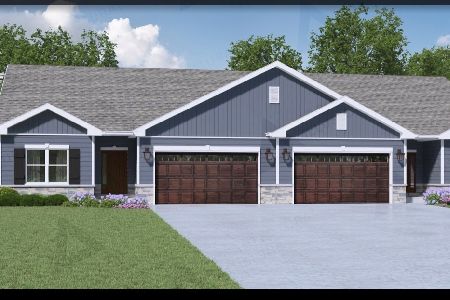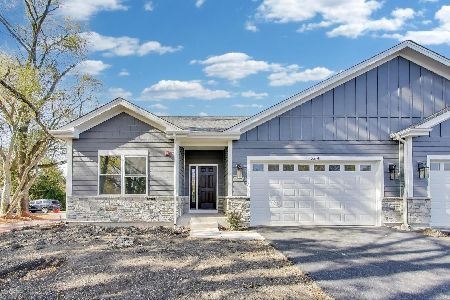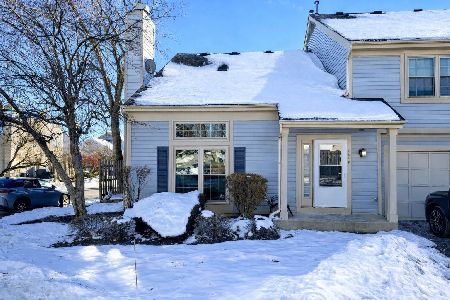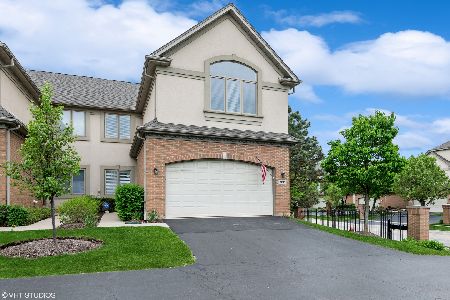923 Andover Court, Palatine, Illinois 60067
$355,000
|
Sold
|
|
| Status: | Closed |
| Sqft: | 2,200 |
| Cost/Sqft: | $163 |
| Beds: | 3 |
| Baths: | 4 |
| Year Built: | 2001 |
| Property Taxes: | $10,349 |
| Days On Market: | 2860 |
| Lot Size: | 0,00 |
Description
Beautiful 3 Bedroom end-unit town home in Sutton Park Place. Quality construction. Freshly painted and updated! 2-story Dining Rm, Foyer and Family Room Easy to use gas starter fireplace with porcelain logs in the enormous Family Room. New hardwood floors (2014). Wonderful Kitchen with granite counter-tops. Stainless steel appliances: new Refrigerator & Dishwasher (2016). Oak stairs, railings with white spindles going to second floor. New carpeting in all bedrooms. Convenient 2nd floor Laundry facility. Updated finished English Basement with new carpeting & ceiling panels replaced. Home cinema with projection screen that stays. Projector is negotiable. Full bathroom in the basement. Plenty of storage areas. Large deck for relaxing and entertaining. Convenient to shopping, restaurants, parks, downtown Palatine and train station. This lovely home is in move-in condition.
Property Specifics
| Condos/Townhomes | |
| 2 | |
| — | |
| 2001 | |
| Full,English | |
| — | |
| No | |
| — |
| Cook | |
| — | |
| 280 / Monthly | |
| Insurance,Exterior Maintenance,Lawn Care,Snow Removal | |
| Lake Michigan | |
| Public Sewer | |
| 09896558 | |
| 02162040410000 |
Nearby Schools
| NAME: | DISTRICT: | DISTANCE: | |
|---|---|---|---|
|
Grade School
Gray M Sanborn Elementary School |
15 | — | |
|
Middle School
Walter R Sundling Junior High Sc |
15 | Not in DB | |
|
High School
Palatine High School |
211 | Not in DB | |
Property History
| DATE: | EVENT: | PRICE: | SOURCE: |
|---|---|---|---|
| 29 Jun, 2018 | Sold | $355,000 | MRED MLS |
| 22 Apr, 2018 | Under contract | $358,500 | MRED MLS |
| — | Last price change | $364,900 | MRED MLS |
| 27 Mar, 2018 | Listed for sale | $364,900 | MRED MLS |
Room Specifics
Total Bedrooms: 3
Bedrooms Above Ground: 3
Bedrooms Below Ground: 0
Dimensions: —
Floor Type: Carpet
Dimensions: —
Floor Type: Carpet
Full Bathrooms: 4
Bathroom Amenities: Separate Shower
Bathroom in Basement: 1
Rooms: Recreation Room
Basement Description: Finished
Other Specifics
| 2 | |
| Concrete Perimeter | |
| Asphalt | |
| Deck | |
| Corner Lot | |
| COMMON | |
| — | |
| Full | |
| Vaulted/Cathedral Ceilings, Hardwood Floors, Theatre Room, Second Floor Laundry, Storage | |
| Range, Microwave, Dishwasher, Refrigerator, Bar Fridge, Washer, Dryer, Disposal, Stainless Steel Appliance(s) | |
| Not in DB | |
| — | |
| — | |
| — | |
| Gas Log, Gas Starter |
Tax History
| Year | Property Taxes |
|---|---|
| 2018 | $10,349 |
Contact Agent
Nearby Similar Homes
Nearby Sold Comparables
Contact Agent
Listing Provided By
Baird & Warner

