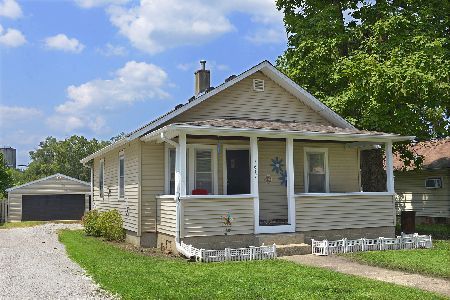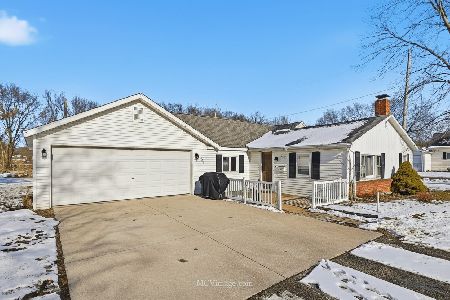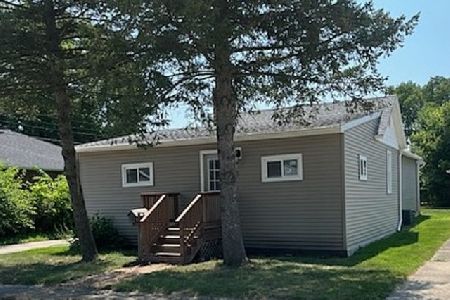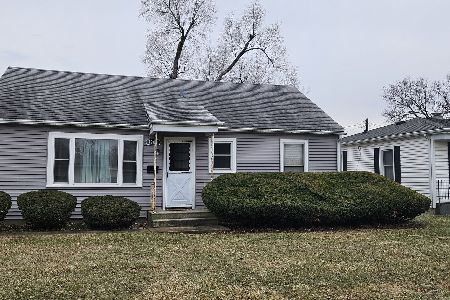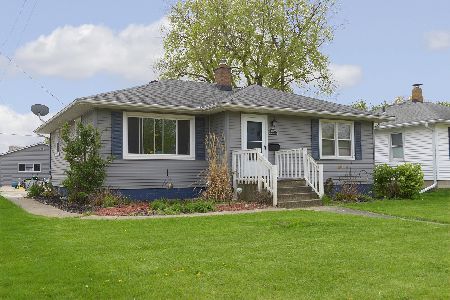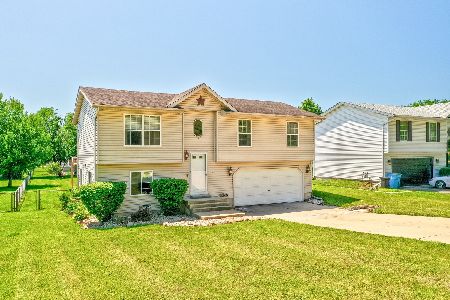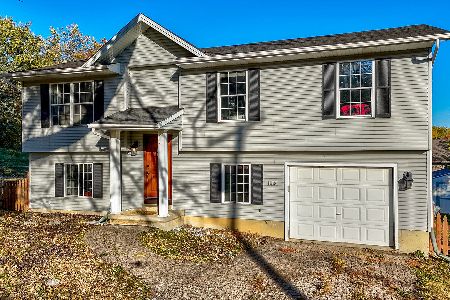923 Caton Street, Ottawa, Illinois 61350
$157,000
|
Sold
|
|
| Status: | Closed |
| Sqft: | 1,600 |
| Cost/Sqft: | $98 |
| Beds: | 3 |
| Baths: | 2 |
| Year Built: | 1995 |
| Property Taxes: | $4,232 |
| Days On Market: | 2293 |
| Lot Size: | 0,30 |
Description
Perfectly kept northside 3+ bedroom, 2 bathroom home situated on a large fenced in yard! The upper level features a spacious living room with hardwood flooring, dining room also has hardwood flooring and opens off the kitchen with glass french doors to the multi-level deck. The kitchen has ample cabinetry, a pantry cabinet, skylight for natural light and includes appliances. Vaulted ceilings up along with an updated bathroom, 3 bedrooms, including a master bedroom with walk-in closet. The lower level offers a family room with beamed ceiling and a large full length wall closet along with a second bathroom and laundry closet. Recent updates include, but no limited to, roof and skylight 2019, deck 2018, updated and redone bathrooms, new trim and woodwork, along with light fixtures and fans. Professional photos being added soon!
Property Specifics
| Single Family | |
| — | |
| Bi-Level | |
| 1995 | |
| None | |
| — | |
| No | |
| 0.3 |
| La Salle | |
| — | |
| 0 / Not Applicable | |
| None | |
| Public | |
| Public Sewer | |
| 10542839 | |
| 2102346007 |
Nearby Schools
| NAME: | DISTRICT: | DISTANCE: | |
|---|---|---|---|
|
Middle School
Shepherd Middle School |
141 | Not in DB | |
|
High School
Ottawa Township High School |
140 | Not in DB | |
Property History
| DATE: | EVENT: | PRICE: | SOURCE: |
|---|---|---|---|
| 25 Jan, 2010 | Sold | $135,000 | MRED MLS |
| 24 Nov, 2009 | Under contract | $141,900 | MRED MLS |
| — | Last price change | $149,900 | MRED MLS |
| 30 Sep, 2009 | Listed for sale | $152,000 | MRED MLS |
| 13 Dec, 2019 | Sold | $157,000 | MRED MLS |
| 18 Oct, 2019 | Under contract | $157,000 | MRED MLS |
| 9 Oct, 2019 | Listed for sale | $157,000 | MRED MLS |
Room Specifics
Total Bedrooms: 3
Bedrooms Above Ground: 3
Bedrooms Below Ground: 0
Dimensions: —
Floor Type: Hardwood
Dimensions: —
Floor Type: —
Full Bathrooms: 2
Bathroom Amenities: —
Bathroom in Basement: 0
Rooms: No additional rooms
Basement Description: None
Other Specifics
| 2 | |
| Concrete Perimeter | |
| Gravel | |
| Deck, Above Ground Pool | |
| Fenced Yard | |
| 65X185 | |
| — | |
| None | |
| — | |
| Range, Dishwasher, Refrigerator, Washer, Dryer | |
| Not in DB | |
| Street Lights, Street Paved | |
| — | |
| — | |
| — |
Tax History
| Year | Property Taxes |
|---|---|
| 2010 | $4,230 |
| 2019 | $4,232 |
Contact Agent
Nearby Similar Homes
Nearby Sold Comparables
Contact Agent
Listing Provided By
Coldwell Banker The Real Estate Group

