923 Christa Court, Elk Grove Village, Illinois 60007
$729,000
|
Sold
|
|
| Status: | Closed |
| Sqft: | 2,390 |
| Cost/Sqft: | $305 |
| Beds: | 4 |
| Baths: | 3 |
| Year Built: | 1993 |
| Property Taxes: | $13,562 |
| Days On Market: | 195 |
| Lot Size: | 0,00 |
Description
5BR 2.5BA gorgeous home sits quietly tucked in one of the nicest culdesacs located WEST of 53!!! FAIRMONT ESTATES presents 923 CHRISTA CT where just about everything's been done for the next lucky buyer!.....Remodeled kitchen w/quartz tops, new GE Refrigerator & Bosch Dishwasher ~ Shaker Cabinets ~ Rich gleaming dark hardwood floors throughout ~ Dramatic vaulted ceiling in living room ~ Lower Level just remodeled w/Luxury Wood Plank Vinyl Flooring / 5th Bedroom / Office/Storage & more! Paradise Valley w/this backyard featuring brick pavers, swimming pool & deck, Gas fired custom built pit, large shed for storage... all of that surrounded w/private TALL 30yr old lush Arborvitae Landscape. Back up n drop your load on this BRAND NEW 2-car garage w/epoxy floors, walls freshly painted w/ a brand new quiet opener ~ Fully Sprinklered landscape ~ Invisible Dog Fence ~ Concrete Driveway (2022) BRAND NEW ZOELLER SUMP PUMP ~ Exterior Cedar Trim Freshly Painted ~ Anderson Windows ~ Award Winning School Districts 211 & 54 ~ Busse Woods ~ Woodfield Mall ~ O'Hare Airport ~ Expressways all just minutes from this prime location!
Property Specifics
| Single Family | |
| — | |
| — | |
| 1993 | |
| — | |
| — | |
| No | |
| — |
| Cook | |
| — | |
| — / Not Applicable | |
| — | |
| — | |
| — | |
| 12395296 | |
| 07362001350000 |
Nearby Schools
| NAME: | DISTRICT: | DISTANCE: | |
|---|---|---|---|
|
Grade School
Adolph Link Elementary School |
54 | — | |
|
Middle School
Margaret Mead Junior High School |
54 | Not in DB | |
|
High School
J B Conant High School |
211 | Not in DB | |
Property History
| DATE: | EVENT: | PRICE: | SOURCE: |
|---|---|---|---|
| 15 Aug, 2025 | Sold | $729,000 | MRED MLS |
| 15 Jul, 2025 | Under contract | $729,000 | MRED MLS |
| 10 Jul, 2025 | Listed for sale | $729,000 | MRED MLS |
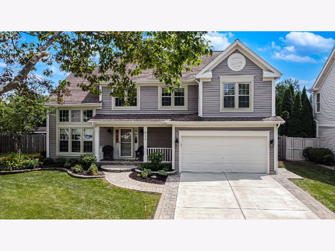
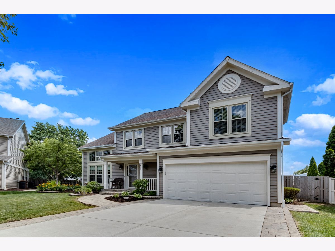
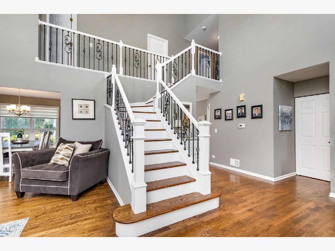
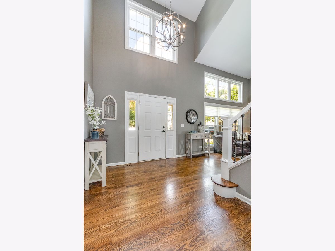
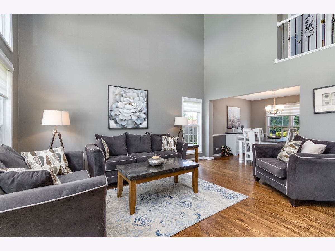
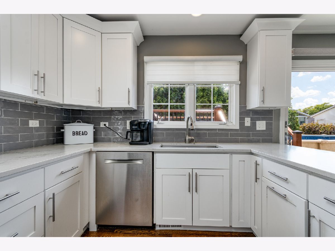
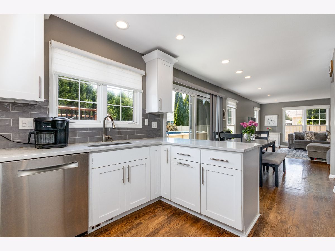
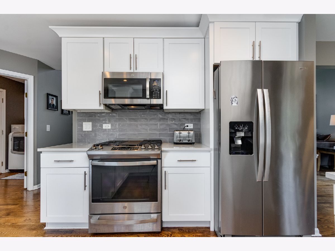
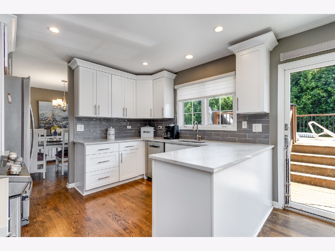
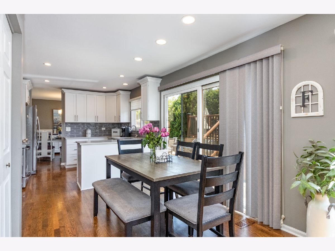
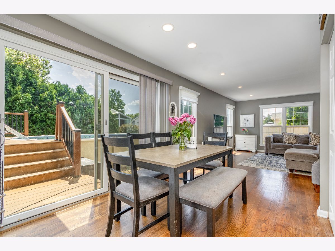
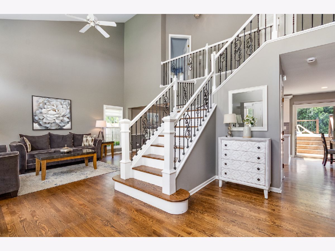
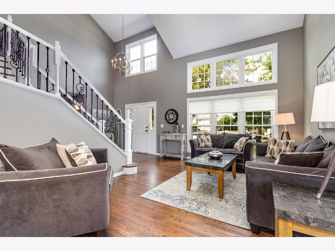
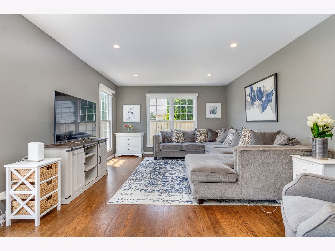
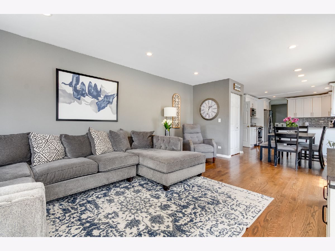
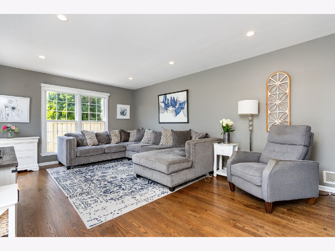
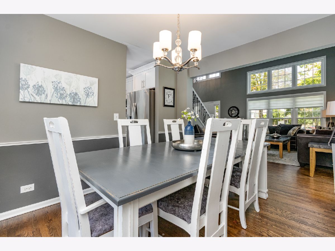
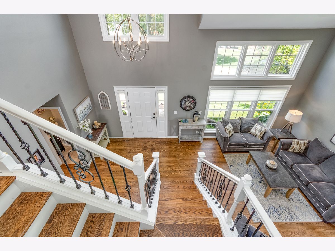
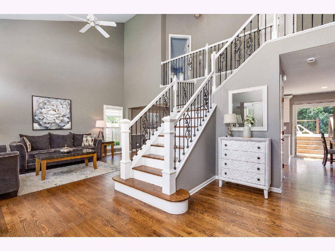
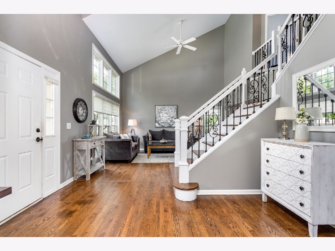
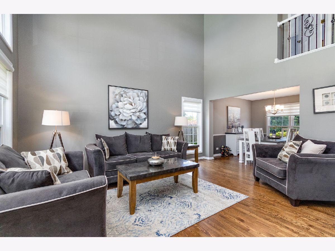
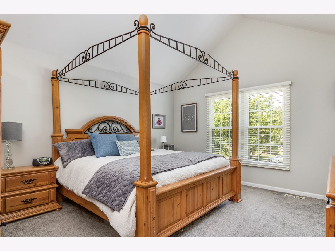
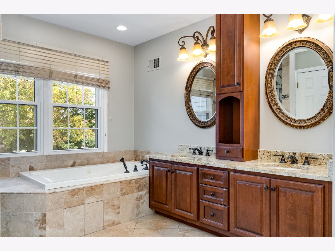
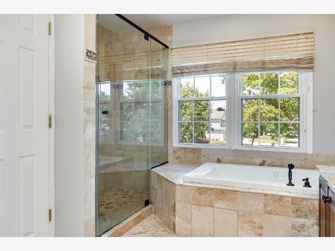
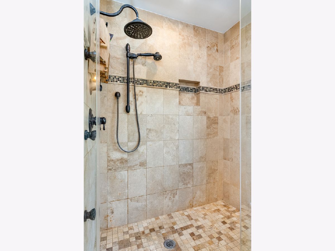
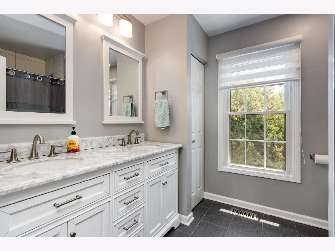
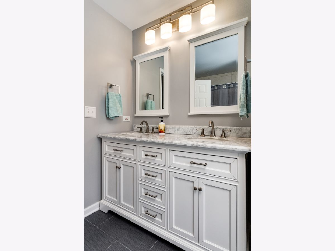
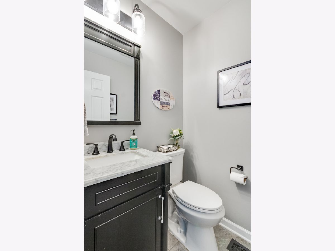
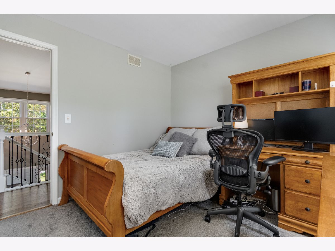
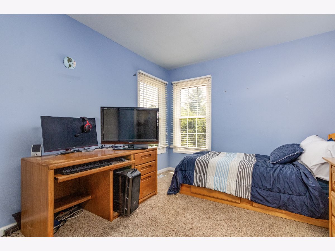
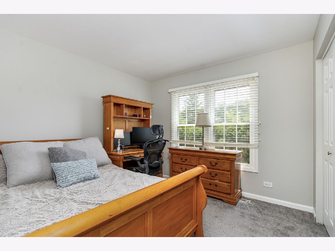
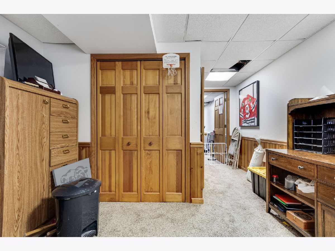
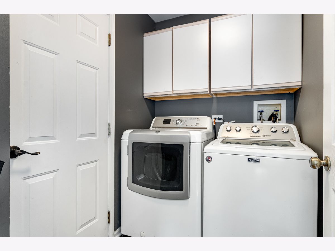
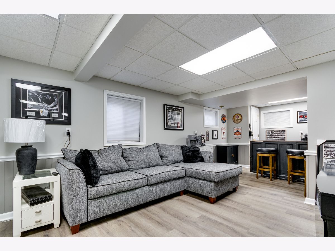
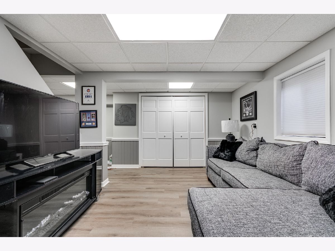
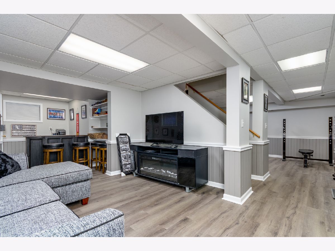
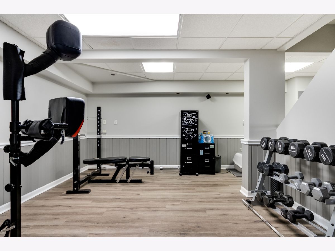
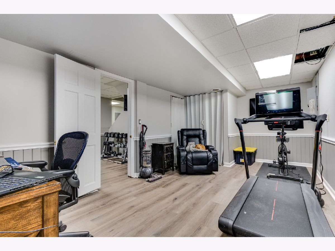
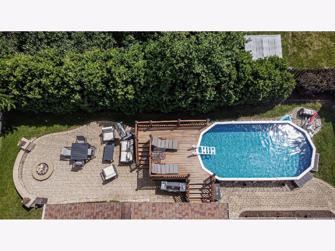
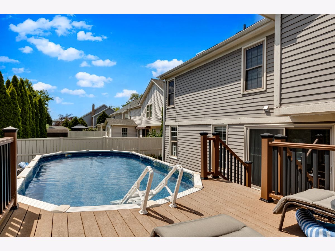
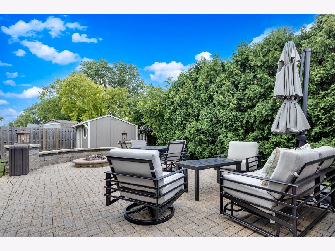
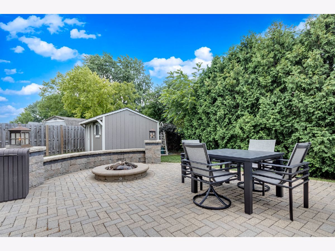
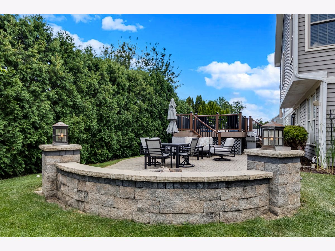
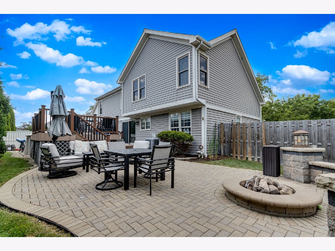
Room Specifics
Total Bedrooms: 5
Bedrooms Above Ground: 4
Bedrooms Below Ground: 1
Dimensions: —
Floor Type: —
Dimensions: —
Floor Type: —
Dimensions: —
Floor Type: —
Dimensions: —
Floor Type: —
Full Bathrooms: 3
Bathroom Amenities: Whirlpool,Separate Shower,Double Sink
Bathroom in Basement: 0
Rooms: —
Basement Description: —
Other Specifics
| 2 | |
| — | |
| — | |
| — | |
| — | |
| 75 X 120 | |
| Full | |
| — | |
| — | |
| — | |
| Not in DB | |
| — | |
| — | |
| — | |
| — |
Tax History
| Year | Property Taxes |
|---|---|
| 2025 | $13,562 |
Contact Agent
Nearby Similar Homes
Nearby Sold Comparables
Contact Agent
Listing Provided By
Berkshire Hathaway HomeServices American Heritage





