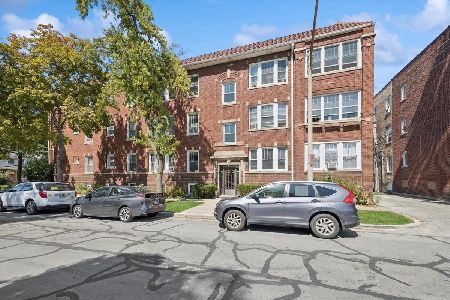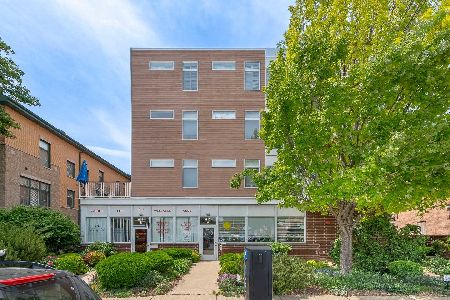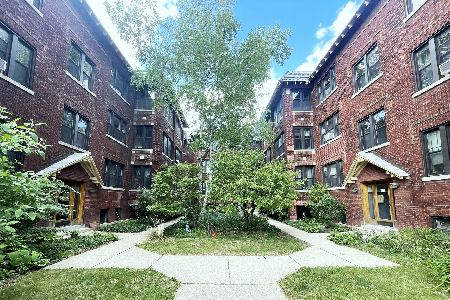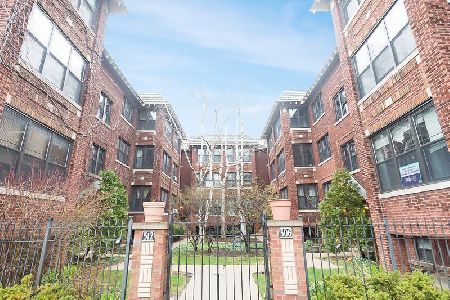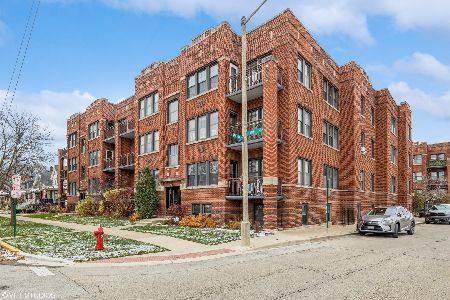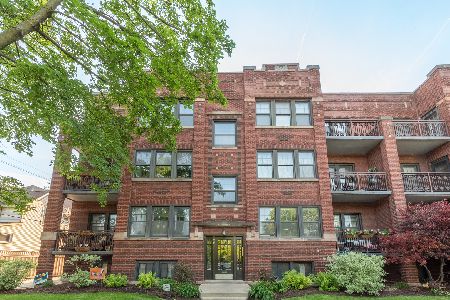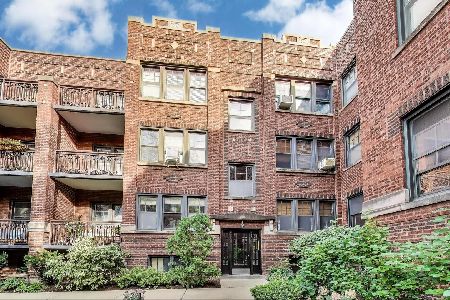923 Clarence Avenue, Oak Park, Illinois 60304
$148,000
|
Sold
|
|
| Status: | Closed |
| Sqft: | 950 |
| Cost/Sqft: | $158 |
| Beds: | 2 |
| Baths: | 1 |
| Year Built: | 1920 |
| Property Taxes: | $3,217 |
| Days On Market: | 1828 |
| Lot Size: | 0,00 |
Description
Why rent when you can own at unheard of low interest rates. Start packing, because you will want to move right into this spacious and bright 2 bedroom/1 bath end unit condo in an ideal Oak Park location steps to the Metra Blue Line with Views of the City and the Oak Park Conservatory right from your private balcony and with in a few blocks from the Oak Park Ave restaurants and shops. You will love how the four directionly sunlight floods every room, which has been freshly painted throughout in a soft gray. Gleaming hardwood floors and white trim complete the decor. The perfect cooking triangle describes the kitchen with maple cabinetry and stainless steel appliances. There is even a terrific open style pantry shelving unit in a the nook. On temperate days enjoy your morning coffee or evening wine from your covered balcony or down in the common courtyard. Unit includes two window air-conditioning units, in unit washer/dryer combo unit as well as coin-laundry in the basement.
Property Specifics
| Condos/Townhomes | |
| 2 | |
| — | |
| 1920 | |
| None | |
| 2 BEDROOM | |
| No | |
| — |
| Cook | |
| Garfield Terrace | |
| 412 / Monthly | |
| Water,Electricity,Exterior Maintenance,Lawn Care,Scavenger,Snow Removal | |
| Lake Michigan | |
| Public Sewer | |
| 10955654 | |
| 16184050141049 |
Nearby Schools
| NAME: | DISTRICT: | DISTANCE: | |
|---|---|---|---|
|
Grade School
Irving Elementary School |
97 | — | |
|
Middle School
Percy Julian Middle School |
97 | Not in DB | |
|
High School
Oak Park & River Forest High Sch |
200 | Not in DB | |
Property History
| DATE: | EVENT: | PRICE: | SOURCE: |
|---|---|---|---|
| 28 Jan, 2021 | Sold | $148,000 | MRED MLS |
| 23 Dec, 2020 | Under contract | $150,000 | MRED MLS |
| 17 Dec, 2020 | Listed for sale | $150,000 | MRED MLS |
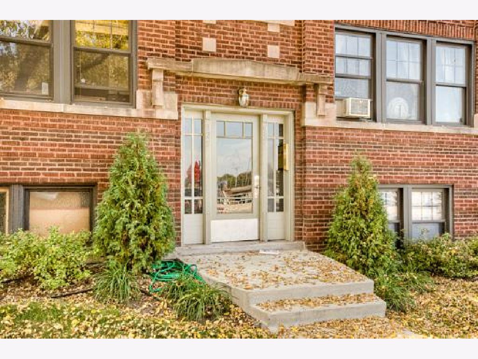
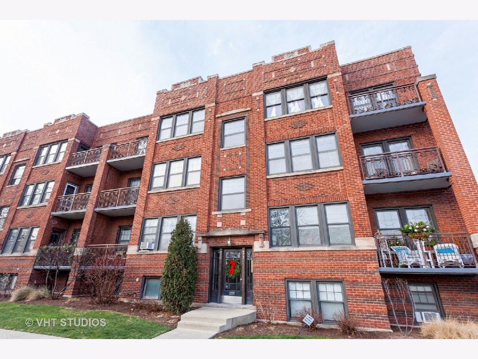
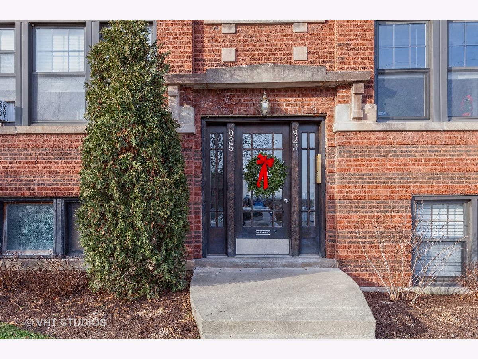
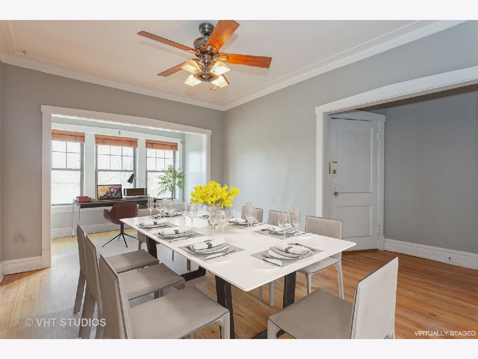
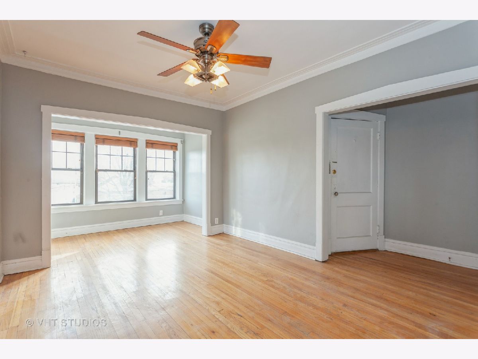
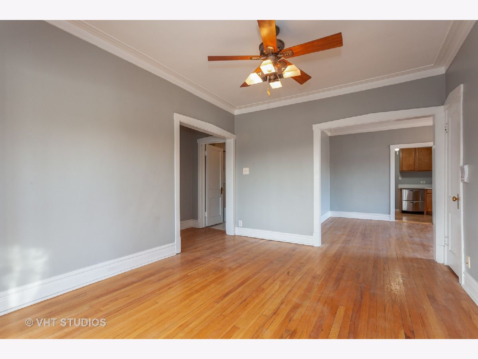
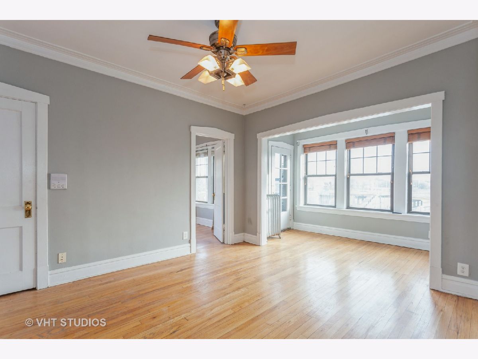
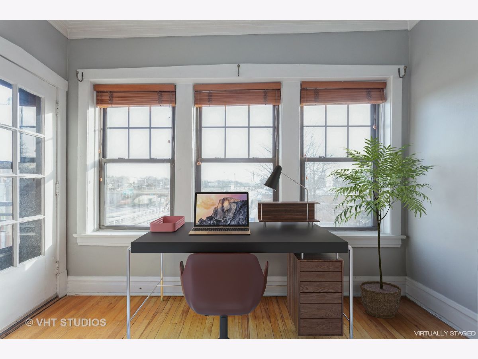
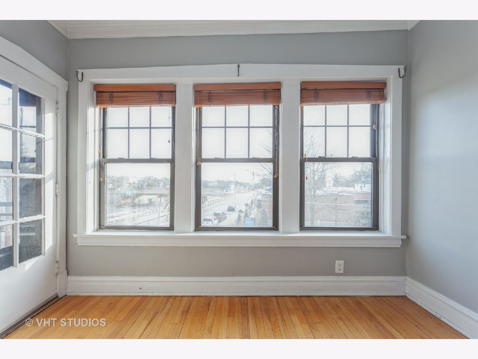
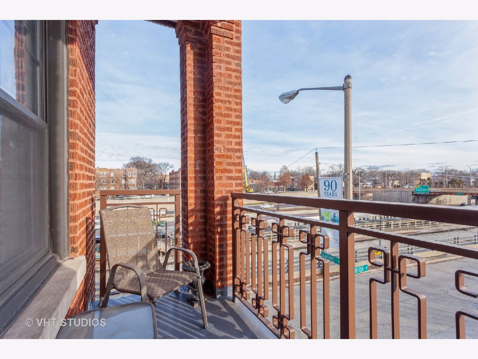
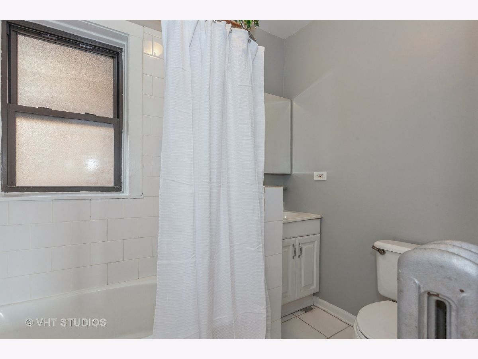
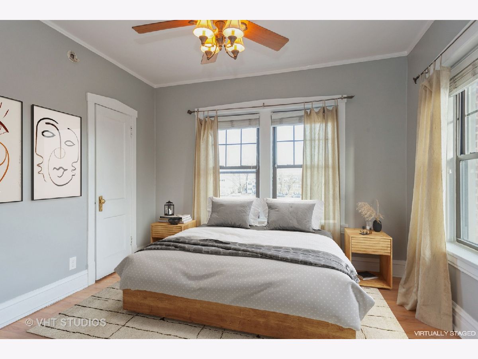
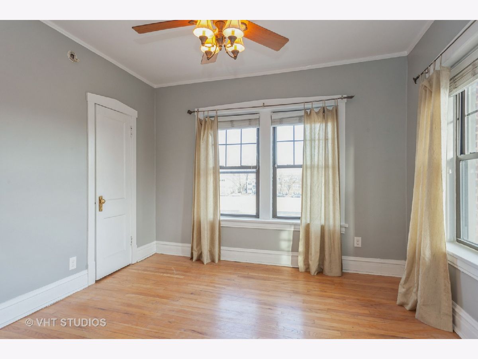
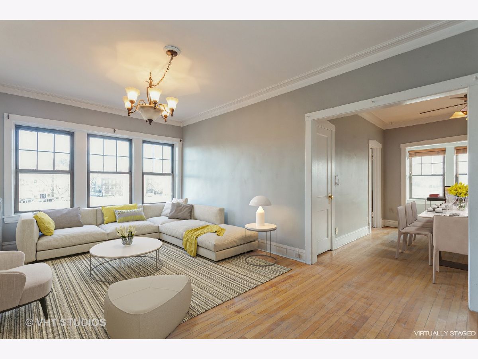
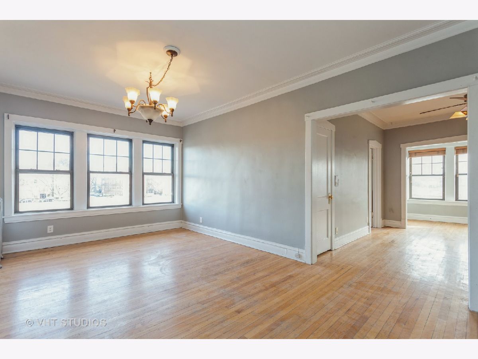
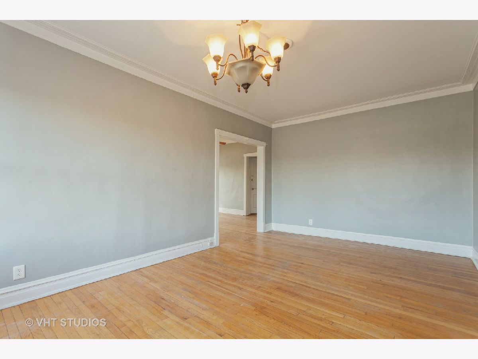
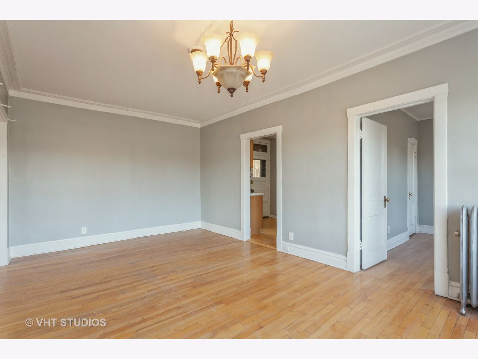
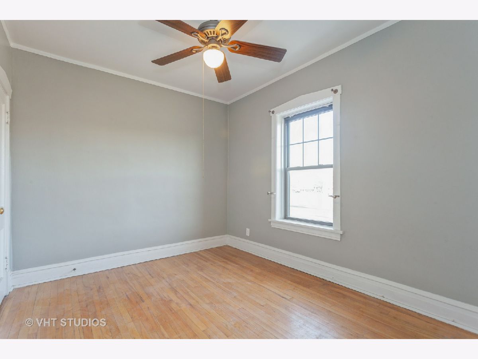
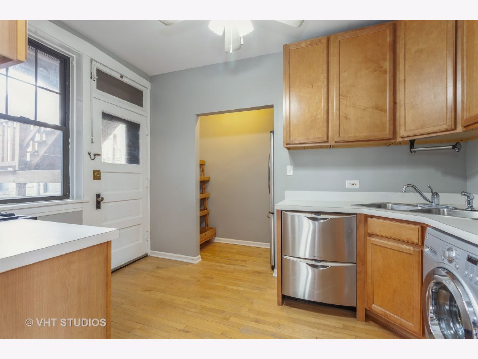
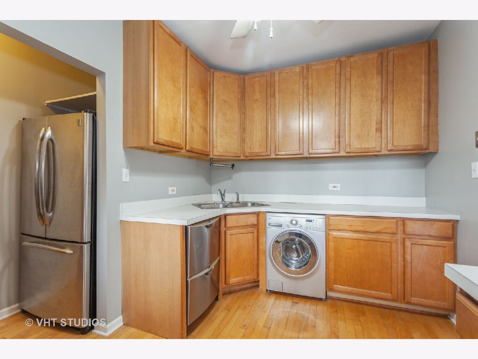
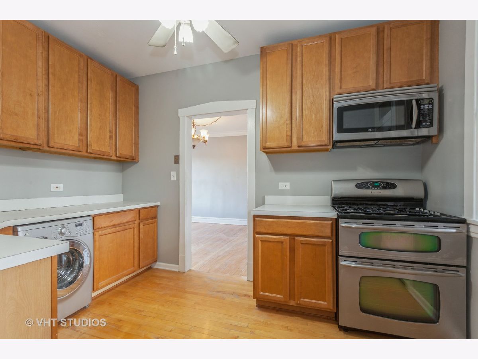
Room Specifics
Total Bedrooms: 2
Bedrooms Above Ground: 2
Bedrooms Below Ground: 0
Dimensions: —
Floor Type: Hardwood
Full Bathrooms: 1
Bathroom Amenities: Soaking Tub
Bathroom in Basement: —
Rooms: Office,Balcony/Porch/Lanai,Foyer
Basement Description: None
Other Specifics
| — | |
| Concrete Perimeter | |
| — | |
| Balcony, Porch, Storms/Screens, End Unit | |
| Common Grounds,Corner Lot,Landscaped,Sidewalks,Streetlights | |
| COMMON | |
| — | |
| None | |
| Hardwood Floors, Laundry Hook-Up in Unit, Storage, Open Floorplan | |
| Range, Microwave, Dishwasher, Refrigerator, Washer | |
| Not in DB | |
| — | |
| — | |
| Coin Laundry, Storage, Park, Security Door Lock(s), Ceiling Fan, Covered Porch, Intercom, Private Laundry Hkup, School Bus | |
| — |
Tax History
| Year | Property Taxes |
|---|---|
| 2021 | $3,217 |
Contact Agent
Nearby Similar Homes
Nearby Sold Comparables
Contact Agent
Listing Provided By
Baird & Warner


