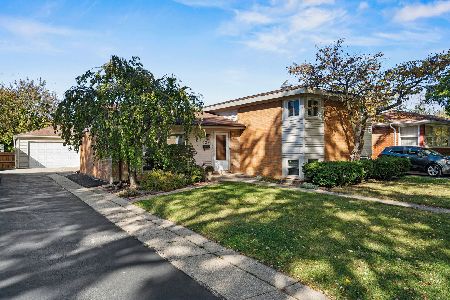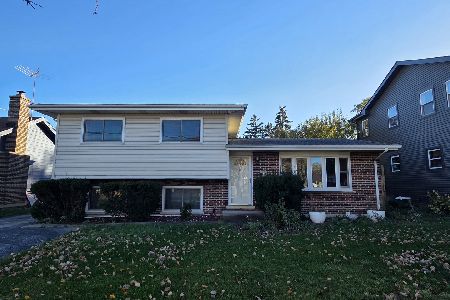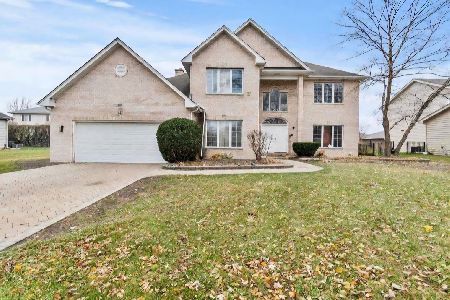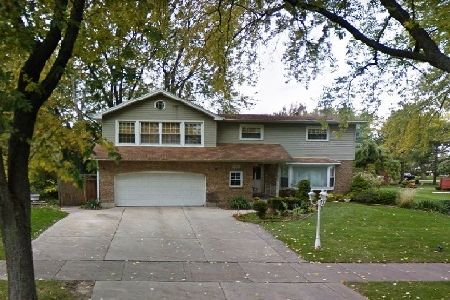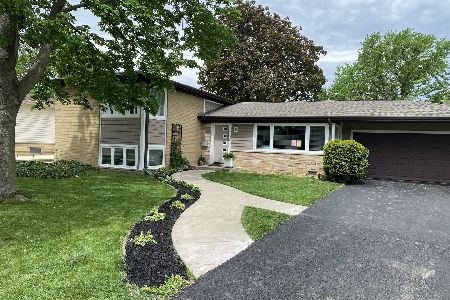923 Dolores Drive, Bensenville, Illinois 60106
$369,100
|
Sold
|
|
| Status: | Closed |
| Sqft: | 2,341 |
| Cost/Sqft: | $158 |
| Beds: | 4 |
| Baths: | 3 |
| Year Built: | 1957 |
| Property Taxes: | $8,309 |
| Days On Market: | 2740 |
| Lot Size: | 0,00 |
Description
Sprawling brick & stone ranch with Mid-Century Modern style and golf course views that promise to impress! Enter through the large foyer to a grand living room & open yet separate dining room featuring an attractive two-sided fireplace and a large expanse of windows and sliding doors to the yard. Formal living spaces lead to the kitchen and opens to the family room with a second wood-burning fireplace & more beautiful views of the yard. Four bdrms including one currently presented as a distinguished library with abundant built-in shelving & cabinetry. Master bedroom suite with an exceptional dressing room with built-in vanity and cabinetry. All baths have been recently remodeled w/designer style & a simply stunning use of tiles and fixtures. Full finished bsmt with built-in wet bar, large rec room w/ included pool table, separate sitting/cards area and exceptional storage space. Entertainment sized deck. Huge attached 2.5 car garage. Convenient to expressways. Truly a timeless home.
Property Specifics
| Single Family | |
| — | |
| Ranch | |
| 1957 | |
| Full | |
| RANCH | |
| No | |
| — |
| Du Page | |
| Brentwood Terrace | |
| 0 / Not Applicable | |
| None | |
| Lake Michigan | |
| Public Sewer | |
| 10024059 | |
| 0324311004 |
Nearby Schools
| NAME: | DISTRICT: | DISTANCE: | |
|---|---|---|---|
|
Grade School
Tioga Elementary School |
2 | — | |
|
Middle School
Blackhawk Middle School |
2 | Not in DB | |
|
High School
Fenton High School |
100 | Not in DB | |
Property History
| DATE: | EVENT: | PRICE: | SOURCE: |
|---|---|---|---|
| 5 Sep, 2018 | Sold | $369,100 | MRED MLS |
| 1 Aug, 2018 | Under contract | $369,000 | MRED MLS |
| 19 Jul, 2018 | Listed for sale | $369,000 | MRED MLS |
Room Specifics
Total Bedrooms: 4
Bedrooms Above Ground: 4
Bedrooms Below Ground: 0
Dimensions: —
Floor Type: Carpet
Dimensions: —
Floor Type: Carpet
Dimensions: —
Floor Type: Carpet
Full Bathrooms: 3
Bathroom Amenities: Double Sink
Bathroom in Basement: 0
Rooms: Recreation Room,Sitting Room,Foyer,Storage,Other Room
Basement Description: Finished
Other Specifics
| 2.5 | |
| — | |
| Concrete | |
| — | |
| — | |
| 119 X 151 | |
| — | |
| Full | |
| Bar-Wet, First Floor Bedroom, First Floor Full Bath | |
| Double Oven, Microwave, Dishwasher, Refrigerator, Freezer, Washer, Dryer, Disposal, Cooktop, Built-In Oven | |
| Not in DB | |
| — | |
| — | |
| — | |
| Wood Burning |
Tax History
| Year | Property Taxes |
|---|---|
| 2018 | $8,309 |
Contact Agent
Nearby Similar Homes
Nearby Sold Comparables
Contact Agent
Listing Provided By
Smothers Realty Group

