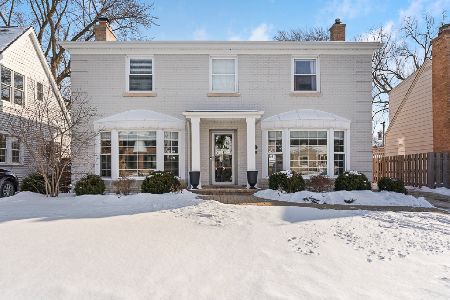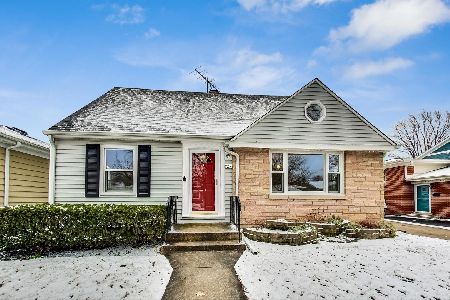923 Fernandez Avenue, Arlington Heights, Illinois 60004
$345,000
|
Sold
|
|
| Status: | Closed |
| Sqft: | 1,125 |
| Cost/Sqft: | $289 |
| Beds: | 3 |
| Baths: | 2 |
| Year Built: | 1963 |
| Property Taxes: | $6,372 |
| Days On Market: | 1788 |
| Lot Size: | 0,15 |
Description
Immaculate multi-level, all brick home set on a quiet tree lined street minutes from downtown Arlington Heights. You are welcomed to a spacious living room that is bathed in natural sunlight from the bay casement window. Adjacent to the living room is a spacious eat-in kitchen with white cabinets, newer stainless steel appliances, and granite countertops. Upstairs features three generously sized bedrooms and a large bathroom with tub. The family room is bright as it is lined with windows and boasts another full bathroom with stand up shower. The sizable backyard is ideal for entertaining or letting the kids run around in the confines of the charming white picket fence with arbor. Recent updates include: new roof 11/2020, new AC 2019, new Pella windows 8/2017, remodeled lower level bathroom 2018, new upstairs bathroom floor 2021, new kitchen hardwood flooring/stainless steel appliances/granite countertop/light fixtures 2015, and new furnace 7/2013. As you tour this home, take note of the hardwood floors throughout. This home is centrally located near dining, shopping, the Metra train, library, schools, and parks. This house is move-in-ready, so schedule your showing now as this sought after home will go fast.
Property Specifics
| Single Family | |
| — | |
| Tri-Level | |
| 1963 | |
| English | |
| — | |
| No | |
| 0.15 |
| Cook | |
| Arlington Ridge | |
| 0 / Not Applicable | |
| None | |
| Lake Michigan,Public | |
| Public Sewer | |
| 11017082 | |
| 03302030120000 |
Nearby Schools
| NAME: | DISTRICT: | DISTANCE: | |
|---|---|---|---|
|
Grade School
Patton Elementary School |
25 | — | |
|
Middle School
Thomas Middle School |
25 | Not in DB | |
|
High School
John Hersey High School |
214 | Not in DB | |
Property History
| DATE: | EVENT: | PRICE: | SOURCE: |
|---|---|---|---|
| 21 Jun, 2013 | Sold | $250,100 | MRED MLS |
| 25 May, 2013 | Under contract | $235,000 | MRED MLS |
| 22 May, 2013 | Listed for sale | $235,000 | MRED MLS |
| 23 Apr, 2021 | Sold | $345,000 | MRED MLS |
| 20 Mar, 2021 | Under contract | $324,999 | MRED MLS |
| 10 Mar, 2021 | Listed for sale | $324,999 | MRED MLS |
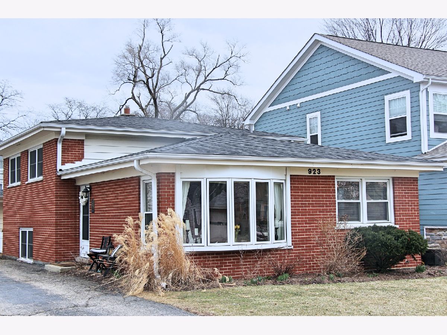
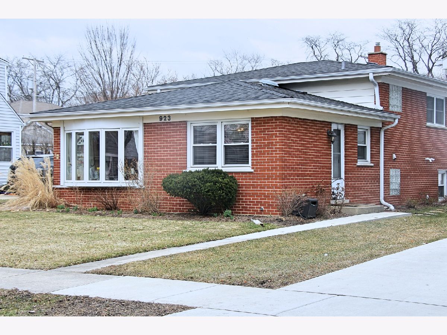
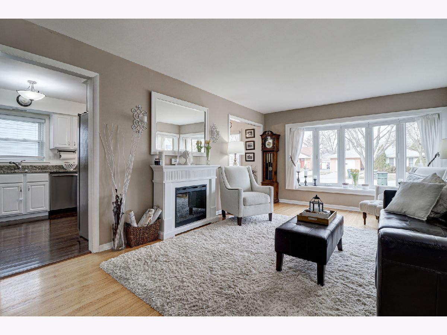
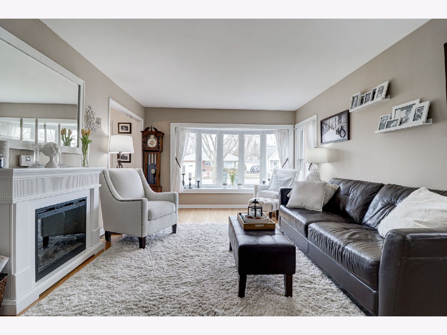
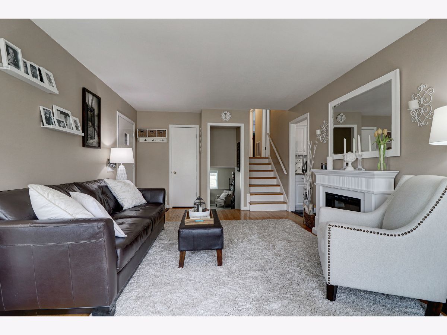
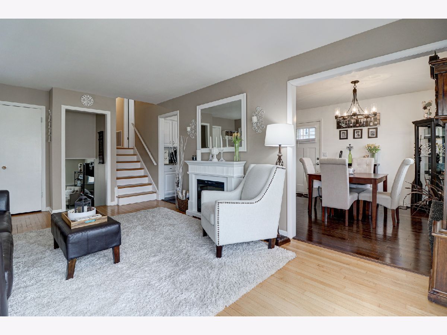
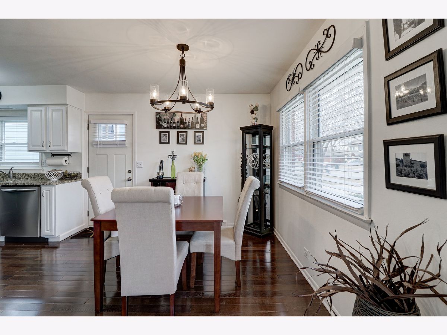
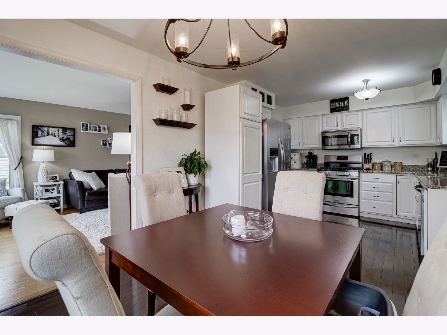
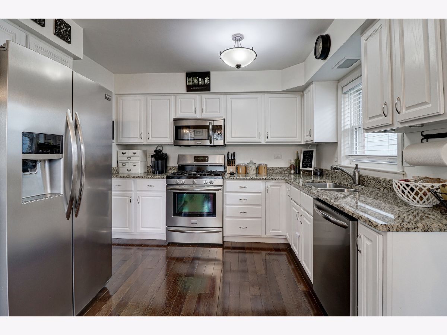
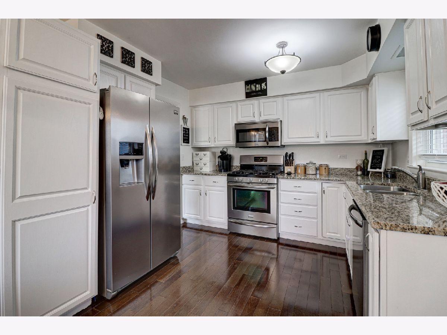
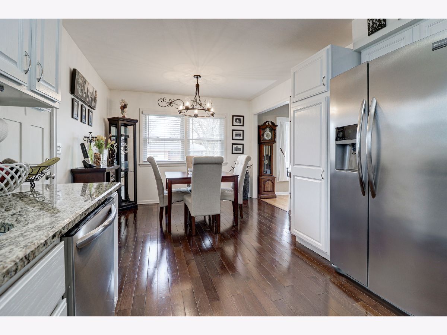
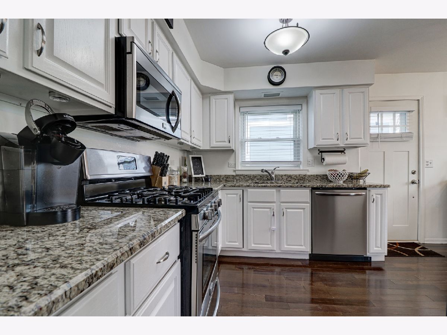
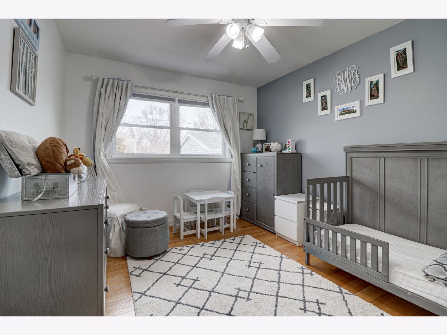
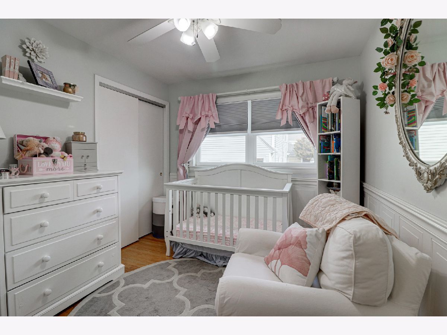
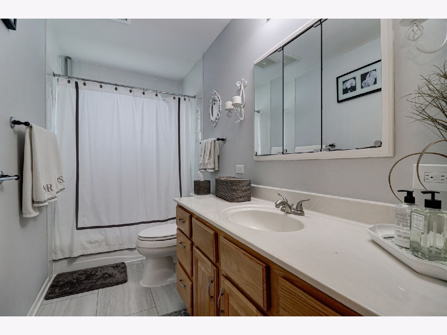
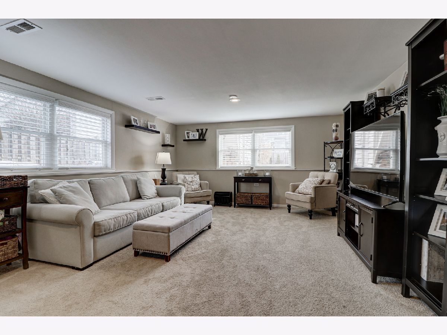
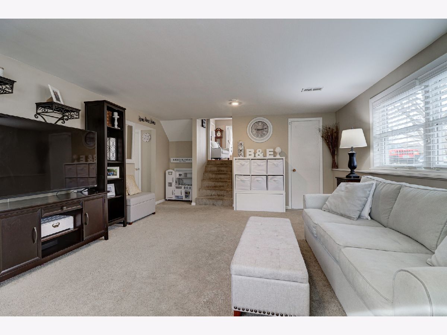
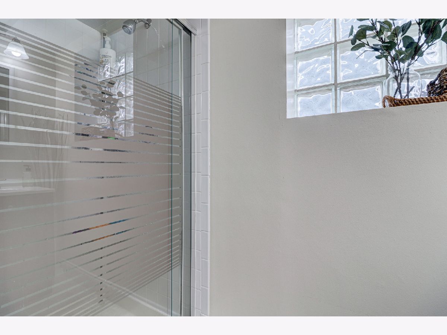
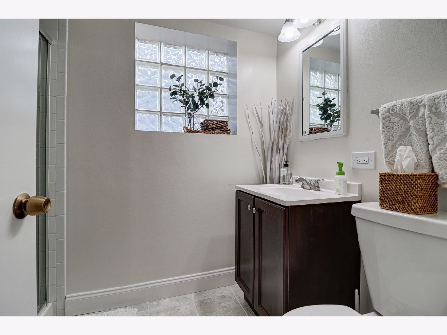
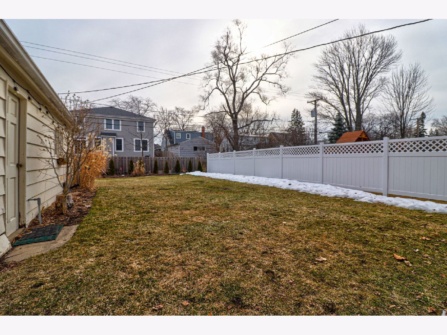
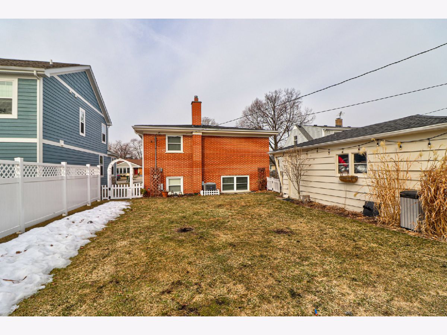
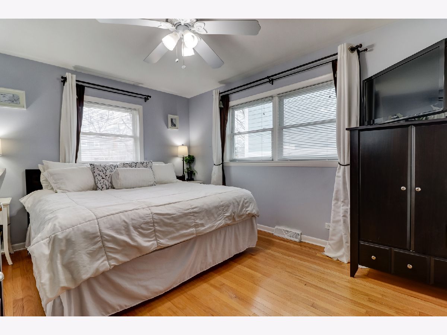
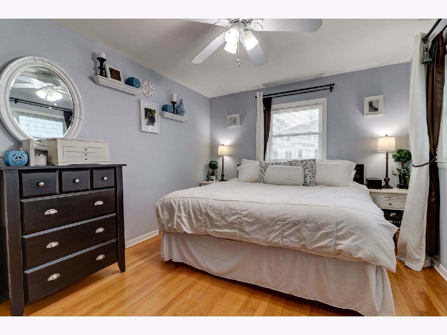
Room Specifics
Total Bedrooms: 3
Bedrooms Above Ground: 3
Bedrooms Below Ground: 0
Dimensions: —
Floor Type: Hardwood
Dimensions: —
Floor Type: Hardwood
Full Bathrooms: 2
Bathroom Amenities: Separate Shower,Soaking Tub
Bathroom in Basement: 1
Rooms: No additional rooms
Basement Description: Finished,Crawl
Other Specifics
| 1.5 | |
| Concrete Perimeter | |
| Asphalt | |
| Storms/Screens | |
| — | |
| 49 X 135 X 48 X 135 | |
| — | |
| None | |
| Hardwood Floors, Some Carpeting, Granite Counters, Some Storm Doors | |
| Range, Dishwasher, Refrigerator, Freezer, Washer, Dryer, Disposal, Stainless Steel Appliance(s) | |
| Not in DB | |
| Curbs, Sidewalks, Street Lights, Street Paved | |
| — | |
| — | |
| — |
Tax History
| Year | Property Taxes |
|---|---|
| 2013 | $6,369 |
| 2021 | $6,372 |
Contact Agent
Nearby Similar Homes
Nearby Sold Comparables
Contact Agent
Listing Provided By
Charles Rutenberg Realty


