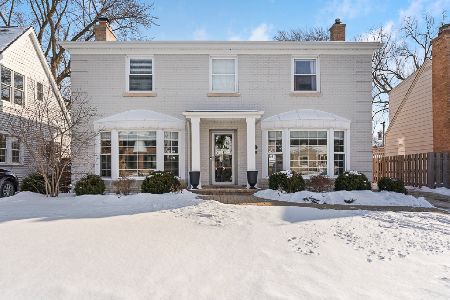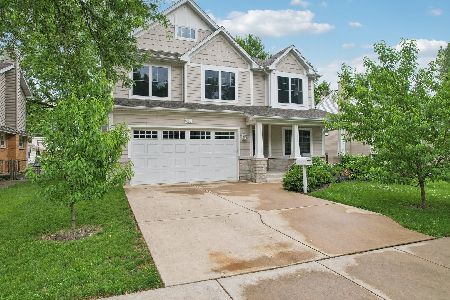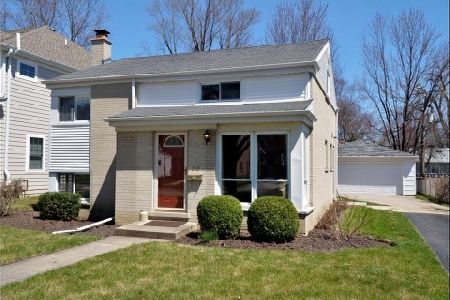923 Kaspar Avenue, Arlington Heights, Illinois 60004
$727,500
|
Sold
|
|
| Status: | Closed |
| Sqft: | 3,020 |
| Cost/Sqft: | $248 |
| Beds: | 4 |
| Baths: | 3 |
| Year Built: | 2015 |
| Property Taxes: | $5,896 |
| Days On Market: | 3774 |
| Lot Size: | 0,15 |
Description
Beautiful new construction in highly sought-after Hersey HS district, within walking distance of downtown and the train. Open-concept floor plan with first floor den and flex room that allows for many uses. Gourmet kitchen with custom cabinets, quartz tops, carrera marble backsplash, designer lighting, and SS appliances. Master Bath features imported marble tile, double vanity sinks, spacious shower and jetted tub. Huge Master Bedroom with tray ceiling and crown molding. Fine details throughout the house include custom lockers at mudroom, wainscot paneling at Flex Room, crown molding at entire first floor, and built-in window seat at second floor loft space. Fully-sodded yard with landscape package and mature trees. Make this impressive home yours. Available immediately. Broker interest.
Property Specifics
| Single Family | |
| — | |
| — | |
| 2015 | |
| Full | |
| — | |
| No | |
| 0.15 |
| Cook | |
| — | |
| 0 / Not Applicable | |
| None | |
| Public | |
| Public Sewer | |
| 09053758 | |
| 03302010120000 |
Property History
| DATE: | EVENT: | PRICE: | SOURCE: |
|---|---|---|---|
| 4 Dec, 2013 | Sold | $175,000 | MRED MLS |
| 9 Oct, 2013 | Under contract | $177,500 | MRED MLS |
| — | Last price change | $199,900 | MRED MLS |
| 18 Aug, 2013 | Listed for sale | $199,900 | MRED MLS |
| 18 Mar, 2016 | Sold | $727,500 | MRED MLS |
| 10 Jan, 2016 | Under contract | $749,900 | MRED MLS |
| 2 Oct, 2015 | Listed for sale | $749,900 | MRED MLS |
| 11 Jul, 2024 | Sold | $1,090,000 | MRED MLS |
| 11 Jun, 2024 | Under contract | $1,045,000 | MRED MLS |
| 6 Jun, 2024 | Listed for sale | $1,045,000 | MRED MLS |
Room Specifics
Total Bedrooms: 4
Bedrooms Above Ground: 4
Bedrooms Below Ground: 0
Dimensions: —
Floor Type: Carpet
Dimensions: —
Floor Type: Carpet
Dimensions: —
Floor Type: Carpet
Full Bathrooms: 3
Bathroom Amenities: Separate Shower,Double Sink,Soaking Tub
Bathroom in Basement: 0
Rooms: Eating Area,Office
Basement Description: Unfinished
Other Specifics
| 2 | |
| Concrete Perimeter | |
| Asphalt | |
| — | |
| — | |
| 50X132 | |
| — | |
| Full | |
| Hardwood Floors, Second Floor Laundry | |
| Double Oven, Microwave, Dishwasher, Stainless Steel Appliance(s) | |
| Not in DB | |
| — | |
| — | |
| — | |
| Gas Log |
Tax History
| Year | Property Taxes |
|---|---|
| 2013 | $4,887 |
| 2016 | $5,896 |
| 2024 | $20,982 |
Contact Agent
Nearby Similar Homes
Nearby Sold Comparables
Contact Agent
Listing Provided By
Joseph J LaBelle











