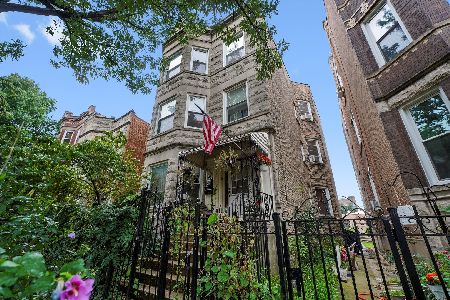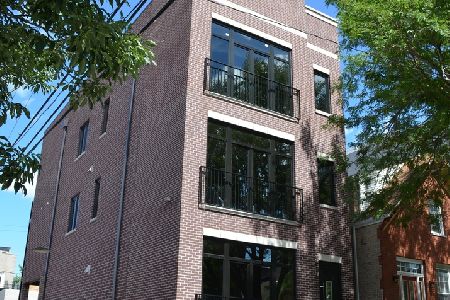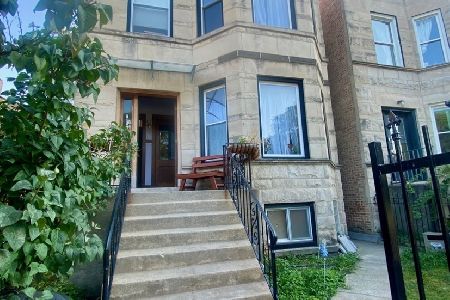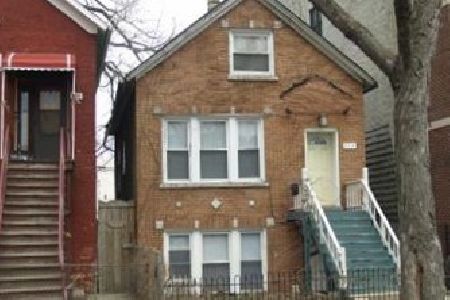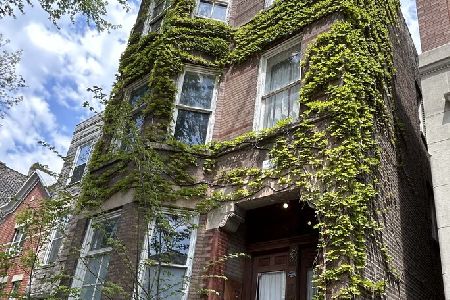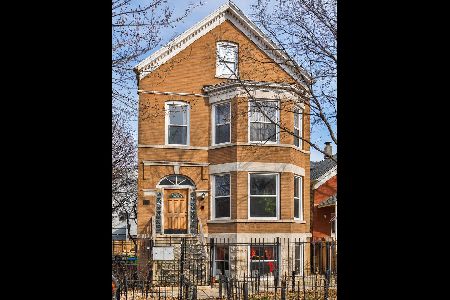923 Mozart Street, West Town, Chicago, Illinois 60622
$1,250,000
|
Sold
|
|
| Status: | Closed |
| Sqft: | 0 |
| Cost/Sqft: | — |
| Beds: | 10 |
| Baths: | 0 |
| Year Built: | 1897 |
| Property Taxes: | $11,396 |
| Days On Market: | 1046 |
| Lot Size: | 0,00 |
Description
Exceptional opportunity to acquire this amazing tall, all-brick, newly renovated 3-flat beauty! Perched on an extra-wide 37.5' lot, this statuesque 3-flat houses an owner's duplex unit (that lives like a single-family home) plus 2 phenomenal rental units. All units have been updated with today's finishes making for ease of rental and the utmost owner's experience. This property is turn-key with major recent improvements including, but not limited to: New ELECTRIC (200 amp service to building), wiring, switches and fixtures. New PLUMBING, copper supply and pvc drains. New tear off ROOF. New KITCHENS, cabinets, countertops, appliances. New BATHS, new vanities, tiles (except unit 2, which has awesome cobalt blue tiles so kept those), fixtures. New MECHANICALS, HVAC (except unit 3), WATER HEATERS. New W/Ds and so much more! Unit 1 is a 4 bedroom, 3 bath duplex. This entire home was gutted, reworking the floorplan and adding great volume to the lower-level ceiling height + radiant floor heating system. The private entry welcomes you into the main level with living room/dining room featuring bay windows and an urban farmhouse inspired decor theme reflected in the raw wood fireplace mantle and shiplap style built-in. A nice-sized bedroom with Murphy bed and an adjacent bath recently renovated with beautiful finishes! On the main level, you'll also find the heart of the home in the gorgeous eat-in kitchen with island for casual seating, large table space with built-in benches for seating, a family room for all to gather and a nice deck off the kitchen, Huge paved backyard for play and entertaining! The lower level of the home features extended ceiling height, radiant heat tile floors, another family room and 3 additional bedrooms! The primary suite has 3 closets, deluxe spa-bath with separate soaking tub, steamer shower, dual-bowl vanity and separate toilet room! The 3rd and 4th bedrooms share and utilize a 3rd full bath and there is side-by-side laundry too! Units 2 & 3 are fantastic rental units producing nice income with little owner expense! Each apartment is newly updated with the floorplans opened up, reflecting today's lifestyle! Each apartment has 3 bedrooms, 1 bath with huge living/dining and new kitchens and updated baths! Tenant favorites such as in-unit washer/dryer, central air and large private decks make these units easy to rent! there is a fantastic, heated 3 car garage for Owner's use or additional income! The location is trending! A gorgeous, one-way tree-lined street just off the ultra-hip California Corridor and a short walk to the Park. Eateries such as Spinning J and Lucys and so much more!
Property Specifics
| Multi-unit | |
| — | |
| — | |
| 1897 | |
| — | |
| YES | |
| No | |
| — |
| Cook | |
| — | |
| — / — | |
| — | |
| — | |
| — | |
| 11739229 | |
| 16013170060000 |
Nearby Schools
| NAME: | DISTRICT: | DISTANCE: | |
|---|---|---|---|
|
Grade School
Chopin Elementary School |
299 | — | |
|
High School
Clemente Community Academy Senio |
299 | Not in DB | |
Property History
| DATE: | EVENT: | PRICE: | SOURCE: |
|---|---|---|---|
| 17 May, 2018 | Sold | $618,000 | MRED MLS |
| 20 Mar, 2018 | Under contract | $600,000 | MRED MLS |
| 12 Mar, 2018 | Listed for sale | $600,000 | MRED MLS |
| 11 May, 2023 | Sold | $1,250,000 | MRED MLS |
| 21 Mar, 2023 | Under contract | $1,274,000 | MRED MLS |
| 16 Mar, 2023 | Listed for sale | $1,274,000 | MRED MLS |
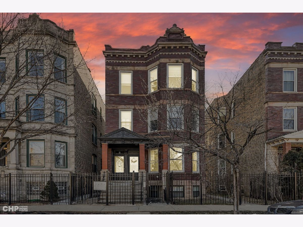
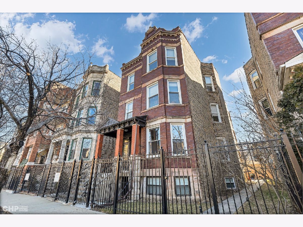
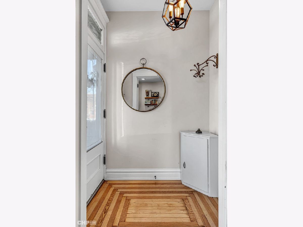
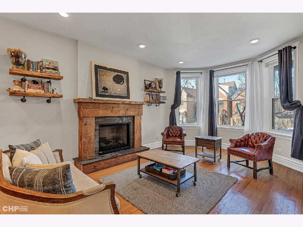
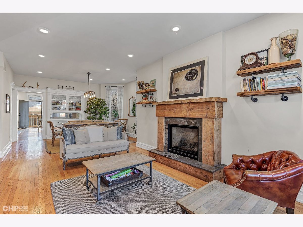
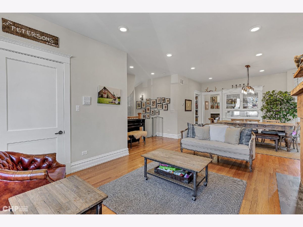
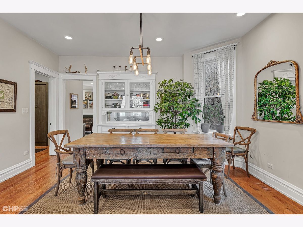
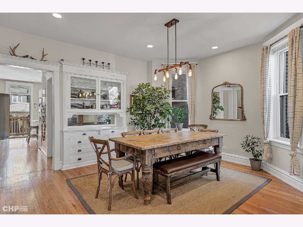
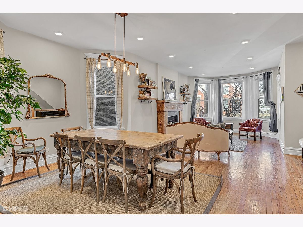
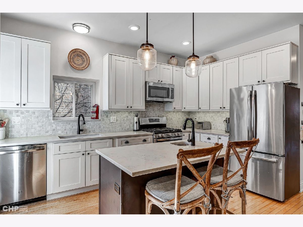
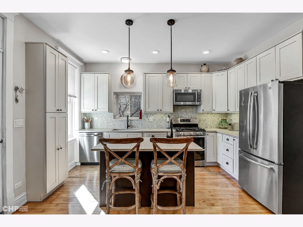
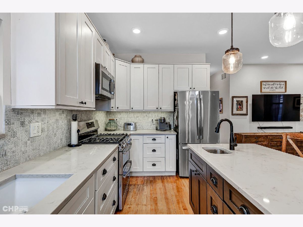
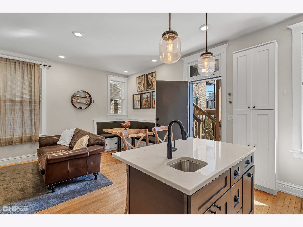
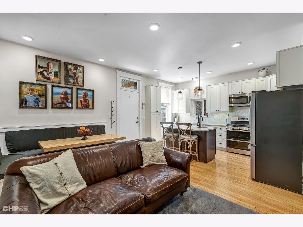
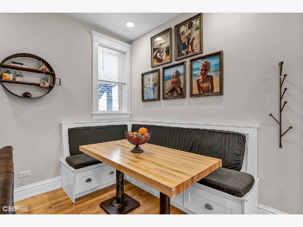
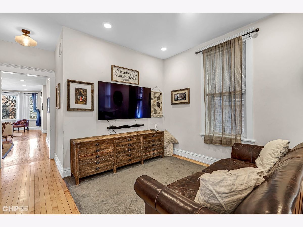
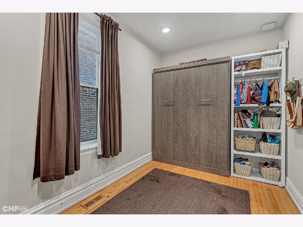
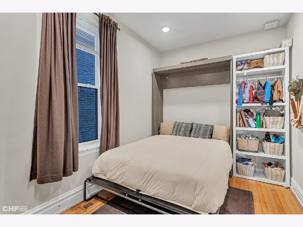
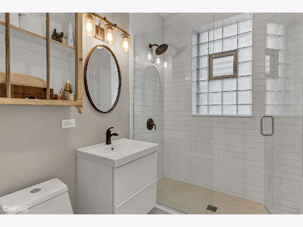
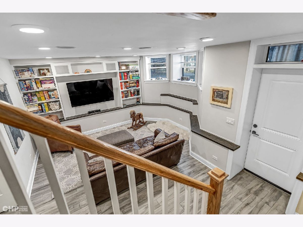
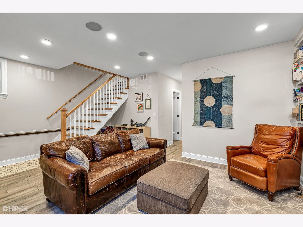
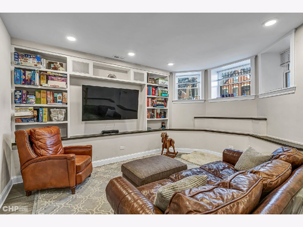
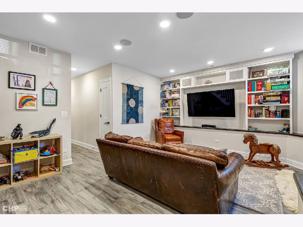
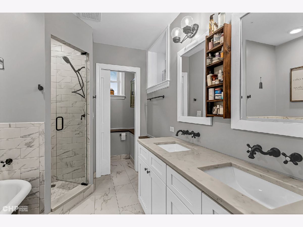
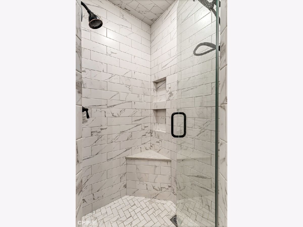
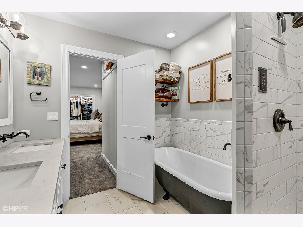
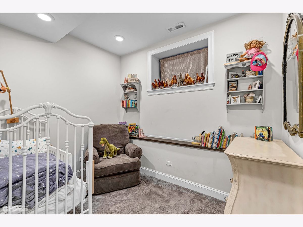
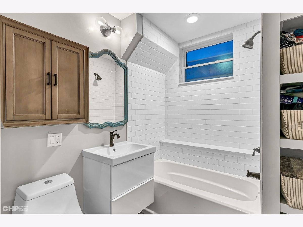
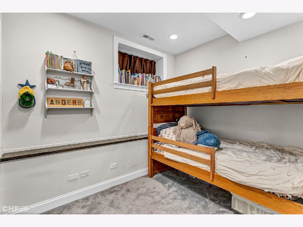
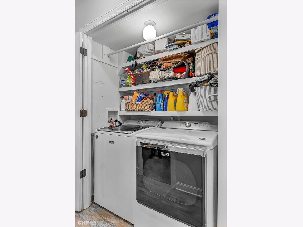
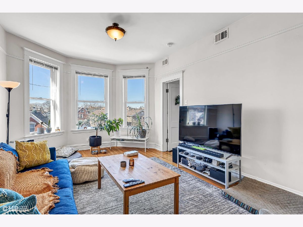
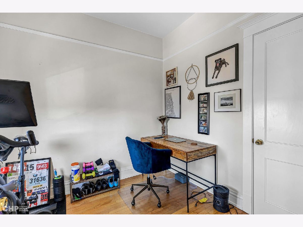
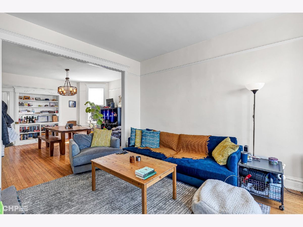
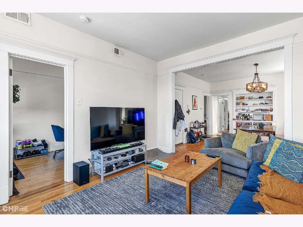
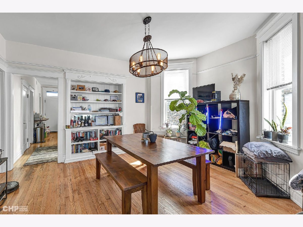
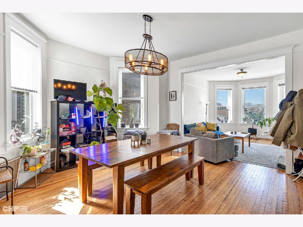
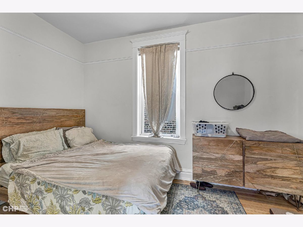
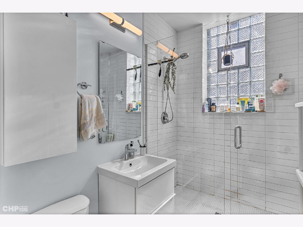
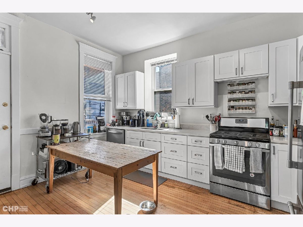
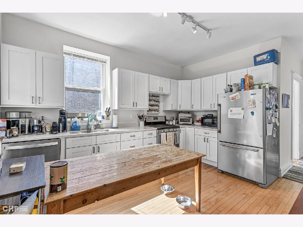
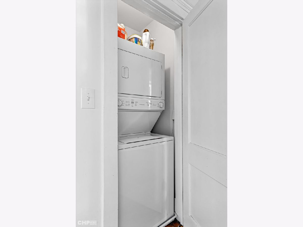
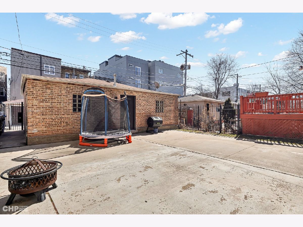
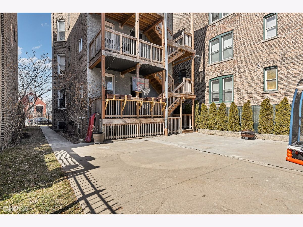
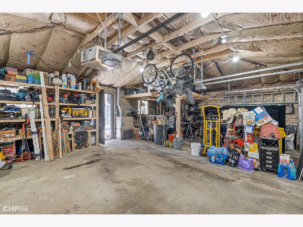
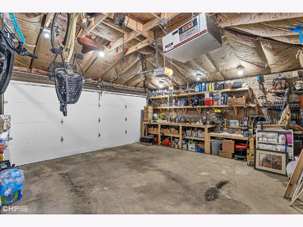
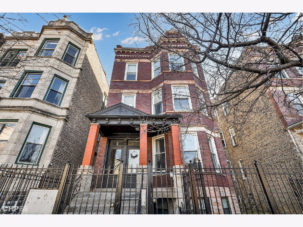
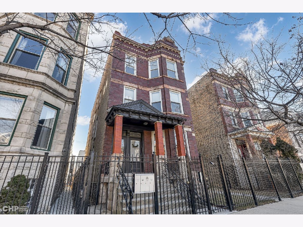
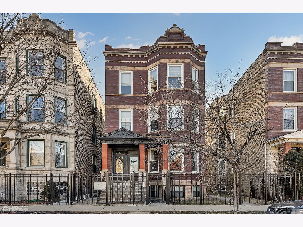
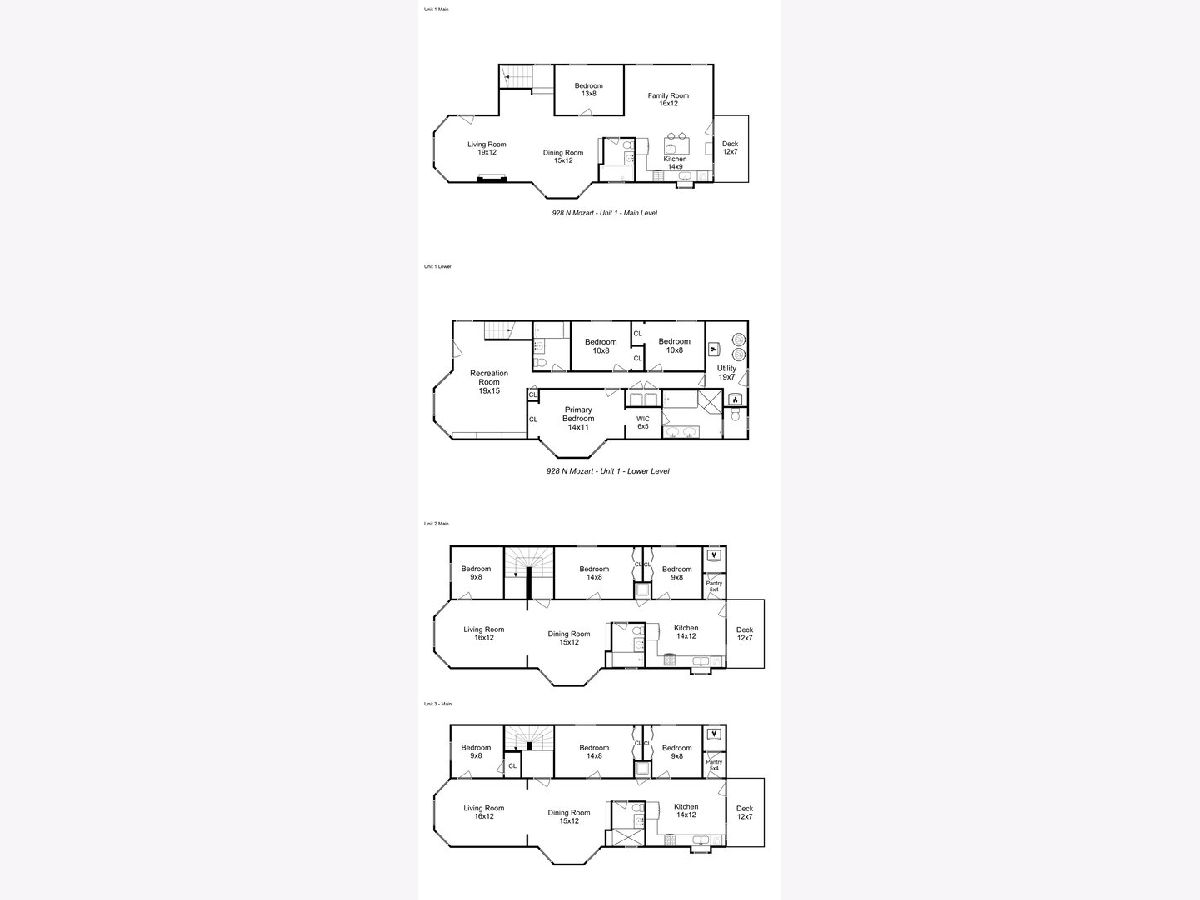
Room Specifics
Total Bedrooms: 10
Bedrooms Above Ground: 10
Bedrooms Below Ground: 0
Dimensions: —
Floor Type: —
Dimensions: —
Floor Type: —
Dimensions: —
Floor Type: —
Dimensions: —
Floor Type: —
Dimensions: —
Floor Type: —
Dimensions: —
Floor Type: —
Dimensions: —
Floor Type: —
Dimensions: —
Floor Type: —
Dimensions: —
Floor Type: —
Full Bathrooms: 5
Bathroom Amenities: Separate Shower,Steam Shower,Double Sink,Soaking Tub
Bathroom in Basement: —
Rooms: —
Basement Description: Finished
Other Specifics
| 3 | |
| — | |
| — | |
| — | |
| — | |
| 37.5X125 | |
| — | |
| — | |
| — | |
| — | |
| Not in DB | |
| — | |
| — | |
| — | |
| — |
Tax History
| Year | Property Taxes |
|---|---|
| 2018 | $7,921 |
| 2023 | $11,396 |
Contact Agent
Nearby Similar Homes
Nearby Sold Comparables
Contact Agent
Listing Provided By
North Clybourn Group, Inc.

