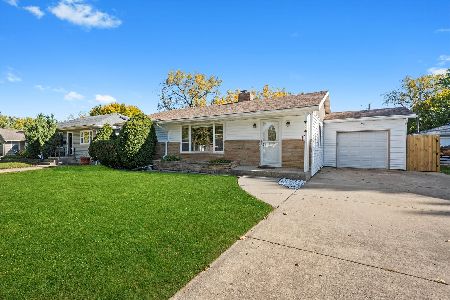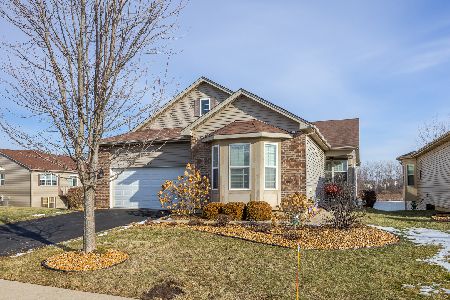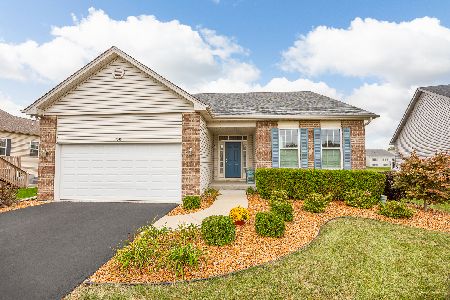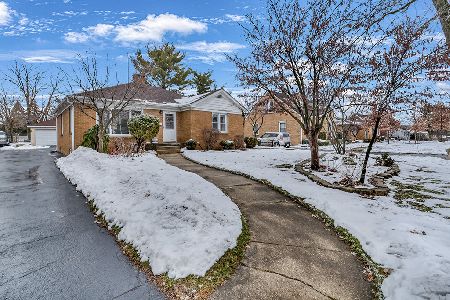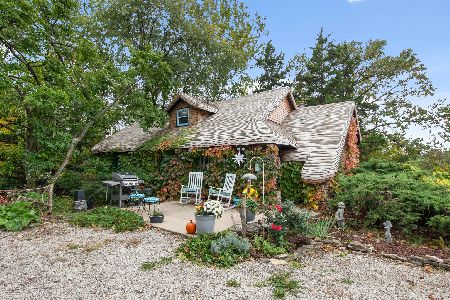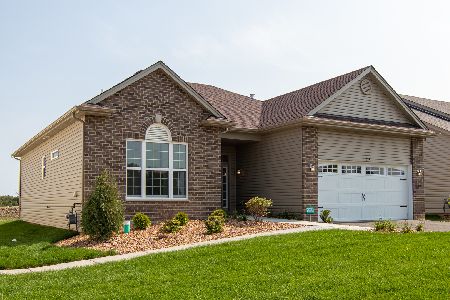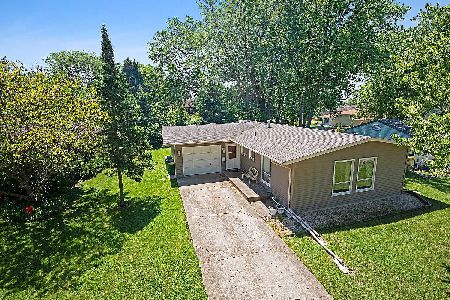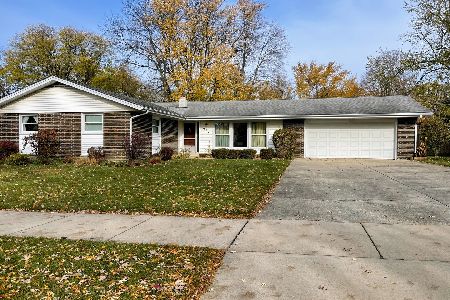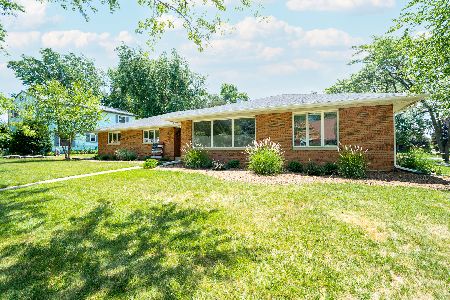923 Runyan Drive, Lockport, Illinois 60441
$267,000
|
Sold
|
|
| Status: | Closed |
| Sqft: | 1,400 |
| Cost/Sqft: | $193 |
| Beds: | 3 |
| Baths: | 3 |
| Year Built: | 1973 |
| Property Taxes: | $4,481 |
| Days On Market: | 1983 |
| Lot Size: | 0,18 |
Description
You will be pleasantly inspired once you enter, via its Craftsman style front door, this fully renovated, vinyl sided, 3/2.5 ranch with 1.5 car garage. Abundant natural light bathes this entire home! The Living Room, Dining Room and Kitchen all have brand new wood laminate flooring while the rest of the main floor boasts beautifully refinished hardwood. You will appreciate cooking in your all brand new Kitchen including: abundant granite countertops plus breakfast bar peninsula, stainless appliances, crisp white cabinetry with attractive hardware, white subway tile backsplash and oversized single bowl stainless sink with hi arc faucet, all highlighted by recessed and ceiling lighting. Open spindle view from Kitchen of stairway down to the finished basement. Wide sliding doors lead from the Dining Area, adjacent to the Kitchen, to the back yard and concrete patio. All new hardware and upgraded lighting throughout. All Baths have been completely remodeled and reveal tile look laminate floors and upgraded faucets. Your Master Suite has nice sized walk in closet and Ensuite Bath with glass wrapped stand up shower with floor to ceiling ceramic tile walls. Both full Baths have modern floating vanities. Guest Bath has tub/shower combo enhanced by large ceramic tile surround. You'll love entertaining or enjoying relaxing in your huge Rec Room with brand new carpeting and a brand new half Bath with oversized single cabinet vanity with upgraded faucet. The other half of the basement, with garage quality epoxy paint flooring, provides storage and Laundry Room. 2020: New Water Heater...2018: New A/C...2007: New Roof and Siding. With all these amazing amenities plus the park and school being just down the road, this is a perfectly detailed home you will absolutely love to call your own!
Property Specifics
| Single Family | |
| — | |
| Ranch | |
| 1973 | |
| Full | |
| — | |
| No | |
| 0.18 |
| Will | |
| — | |
| — / Not Applicable | |
| None | |
| Public | |
| Public Sewer | |
| 10813501 | |
| 1042432401100000 |
Nearby Schools
| NAME: | DISTRICT: | DISTANCE: | |
|---|---|---|---|
|
Grade School
Milne Grove Elementary School |
91 | — | |
|
Middle School
Kelvin Grove Elementary School |
91 | Not in DB | |
|
High School
Lockport Township High School |
205 | Not in DB | |
Property History
| DATE: | EVENT: | PRICE: | SOURCE: |
|---|---|---|---|
| 3 Jul, 2020 | Sold | $160,000 | MRED MLS |
| 19 Jun, 2020 | Under contract | $179,900 | MRED MLS |
| 13 Jun, 2020 | Listed for sale | $179,900 | MRED MLS |
| 30 Sep, 2020 | Sold | $267,000 | MRED MLS |
| 17 Aug, 2020 | Under contract | $269,900 | MRED MLS |
| 13 Aug, 2020 | Listed for sale | $269,900 | MRED MLS |
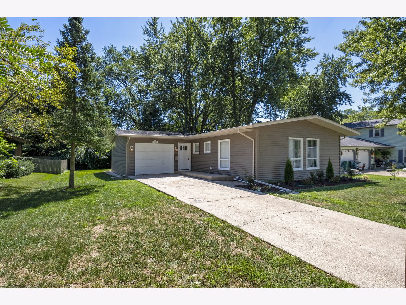
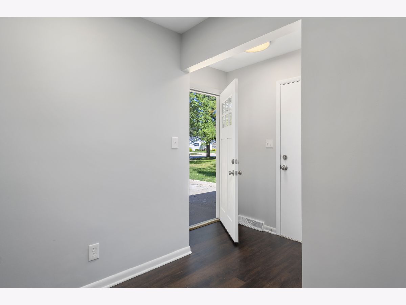
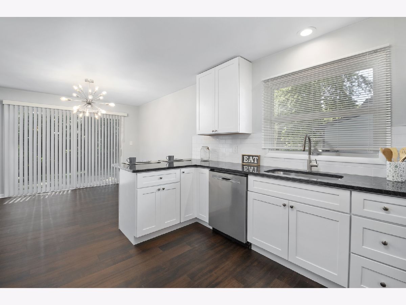
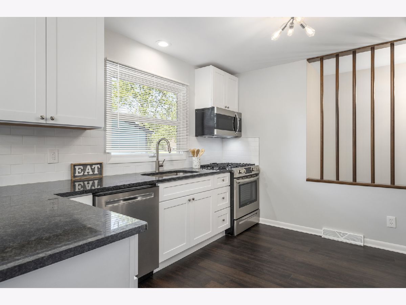
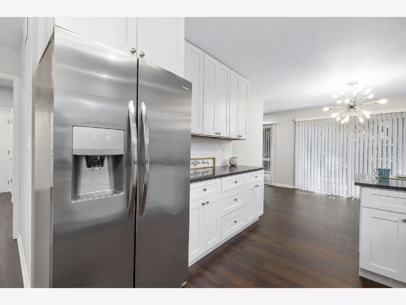
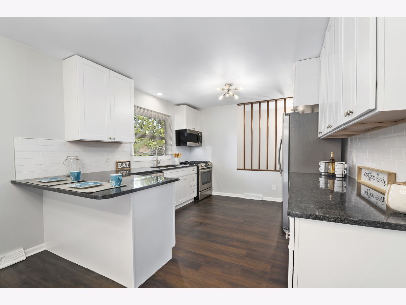
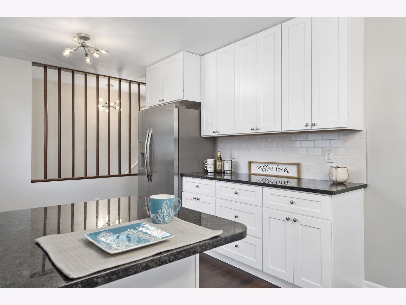
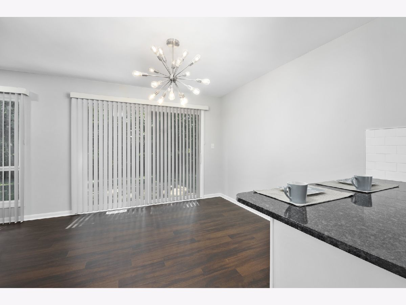
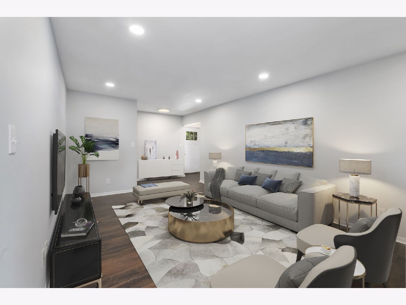
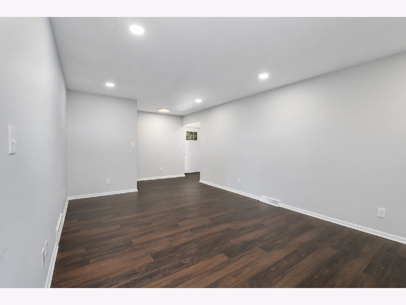
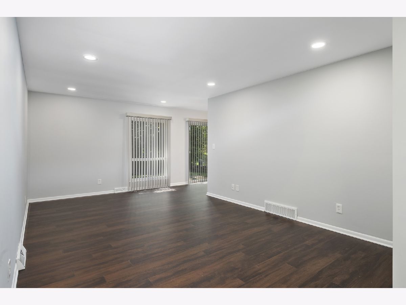
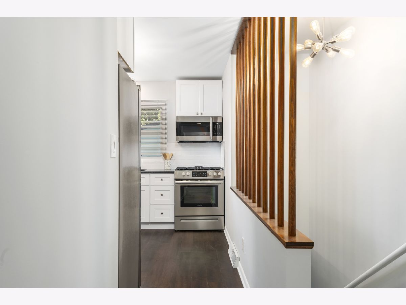
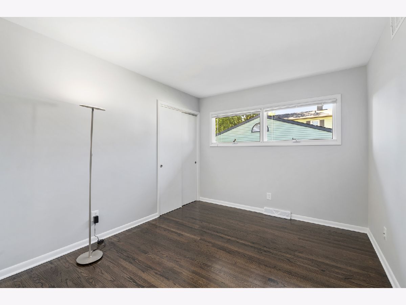
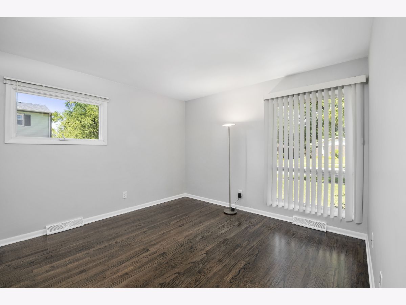
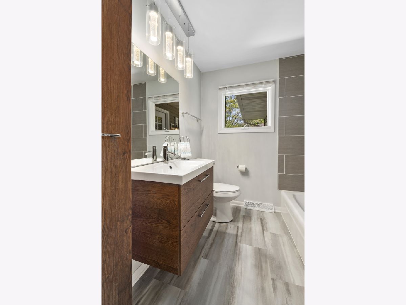
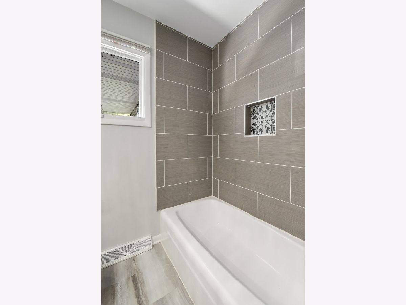
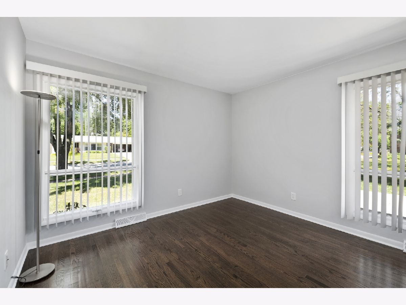
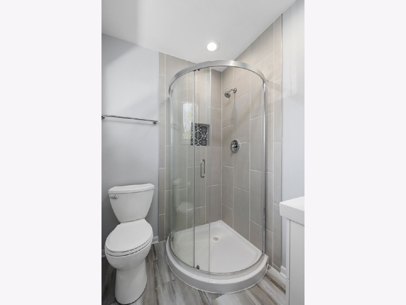
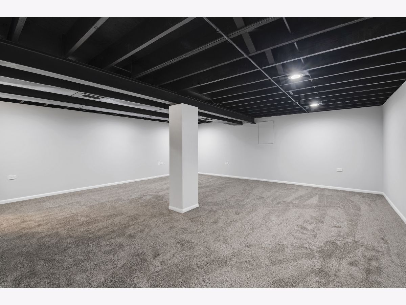
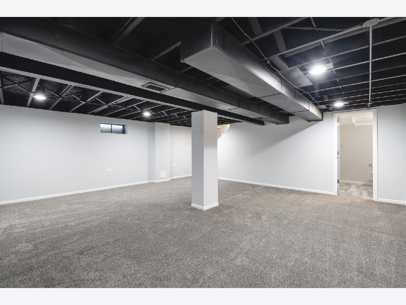
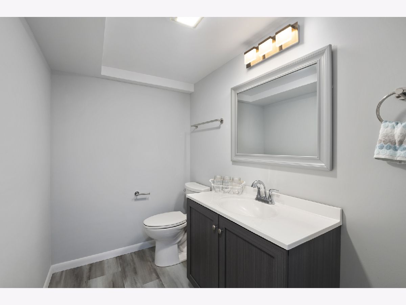
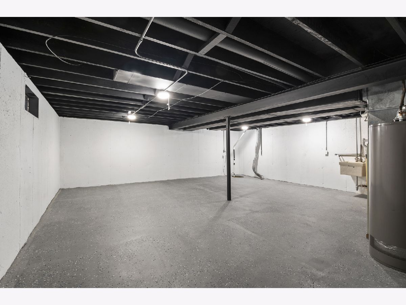
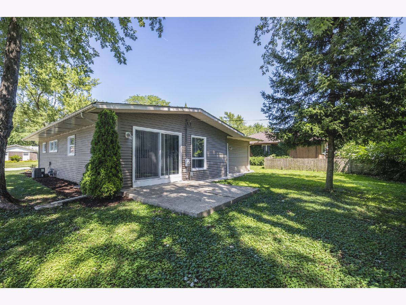
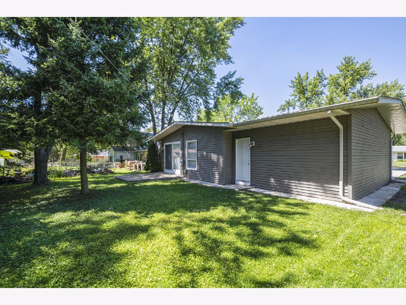
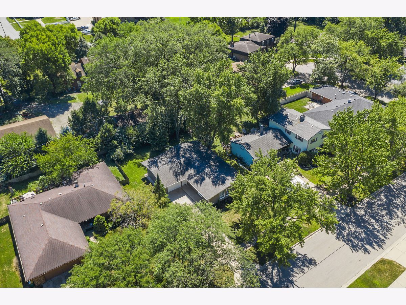
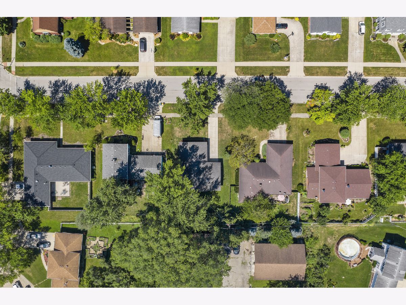
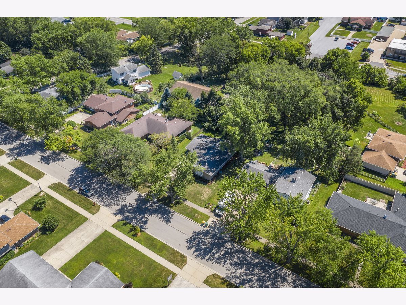
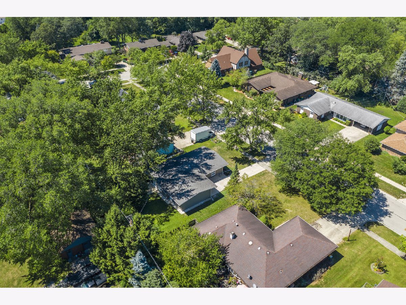
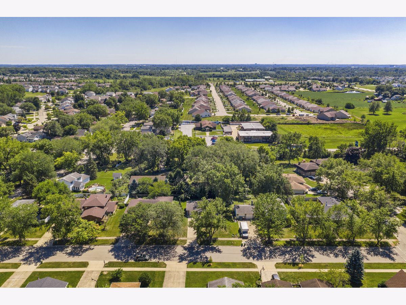
Room Specifics
Total Bedrooms: 3
Bedrooms Above Ground: 3
Bedrooms Below Ground: 0
Dimensions: —
Floor Type: Hardwood
Dimensions: —
Floor Type: Hardwood
Full Bathrooms: 3
Bathroom Amenities: —
Bathroom in Basement: 1
Rooms: Storage
Basement Description: Partially Finished
Other Specifics
| 1.5 | |
| — | |
| Concrete | |
| Patio, Porch | |
| — | |
| 66X117X67X117 | |
| — | |
| Full | |
| Hardwood Floors, Wood Laminate Floors, First Floor Bedroom, First Floor Full Bath, Walk-In Closet(s) | |
| Range, Microwave, Dishwasher, Refrigerator, Stainless Steel Appliance(s) | |
| Not in DB | |
| Park | |
| — | |
| — | |
| — |
Tax History
| Year | Property Taxes |
|---|---|
| 2020 | $4,481 |
Contact Agent
Nearby Similar Homes
Nearby Sold Comparables
Contact Agent
Listing Provided By
Realtopia Real Estate Inc

