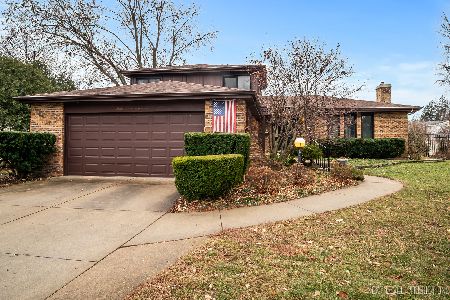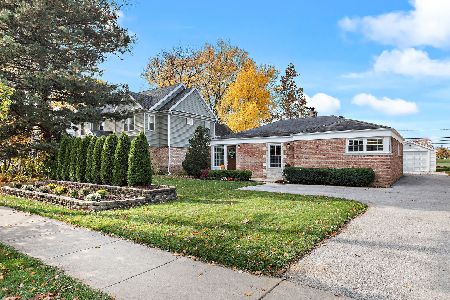923 Shermer Road, Glenview, Illinois 60025
$495,000
|
Sold
|
|
| Status: | Closed |
| Sqft: | 0 |
| Cost/Sqft: | — |
| Beds: | 3 |
| Baths: | 3 |
| Year Built: | 1955 |
| Property Taxes: | $5,865 |
| Days On Market: | 2094 |
| Lot Size: | 0,23 |
Description
Stunning gut renovation of this classic red brick ranch with walk to town location steps from Swenson Park. Enter into the amazing open concept living space with beautiful dark stained hardwood floors. The spacious living room features vaulted ceilings, wainscoting, and a gas start fireplace with stone surround. The living room flows into the dining area which opens to a beautiful kitchen with light cabinetry, granite counter tops, stainless steel appliances, stainless steel farm sink, modern backsplash, and a peninsula island. From the dining room a sliding glass door leads out to the deck overlooking the large backyard. The first floor bedroom wing features three bedrooms and two full bathrooms including a spacious master with en-suite bathroom with beautiful marble-look tile including a stand-up shower with glass door and a gray vanity with quartz countertop. All three bedrooms have hardwood floors, built-out closets, recessed lighting, and crown molding. The second and third bedrooms share a hall bathroom with a deep tub, 12x24 gray tiles, and a gray vanity with quartz countertops. An amazing finished lower level offers great additional living space with wood-look vinyl flooring. The basement includes a large family room with a second gas fireplace with stone surround, laundry room with front load washer and dryer plus a mud sink, a fourth bedroom, an office, and a full bathroom with marble look tile, stand-up shower, and gray vanity. Attached one car garage. Everything is brand new including the roof, HVAC, copper plumbing, electrical, hot water heater, and windows.
Property Specifics
| Single Family | |
| — | |
| Ranch | |
| 1955 | |
| Full | |
| — | |
| No | |
| 0.23 |
| Cook | |
| — | |
| — / Not Applicable | |
| None | |
| Lake Michigan,Public | |
| Public Sewer | |
| 10698370 | |
| 04344040390000 |
Nearby Schools
| NAME: | DISTRICT: | DISTANCE: | |
|---|---|---|---|
|
Grade School
Henking Elementary School |
34 | — | |
|
Middle School
Springman Middle School |
34 | Not in DB | |
|
High School
Glenbrook South High School |
225 | Not in DB | |
Property History
| DATE: | EVENT: | PRICE: | SOURCE: |
|---|---|---|---|
| 15 Jun, 2020 | Sold | $495,000 | MRED MLS |
| 28 Apr, 2020 | Under contract | $499,000 | MRED MLS |
| 25 Apr, 2020 | Listed for sale | $499,000 | MRED MLS |
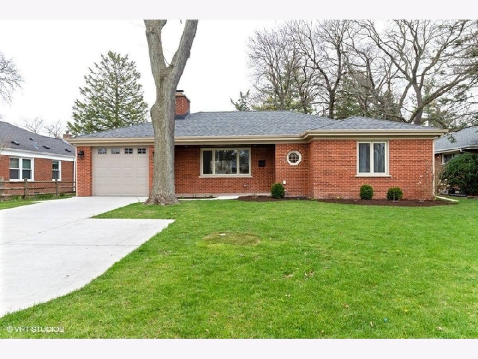
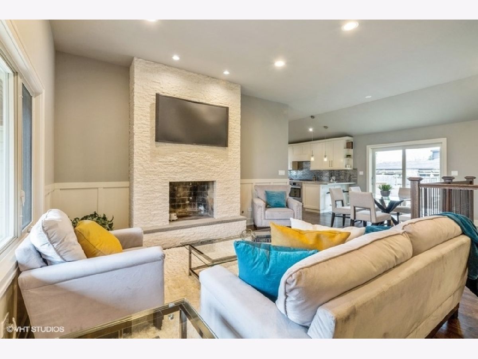
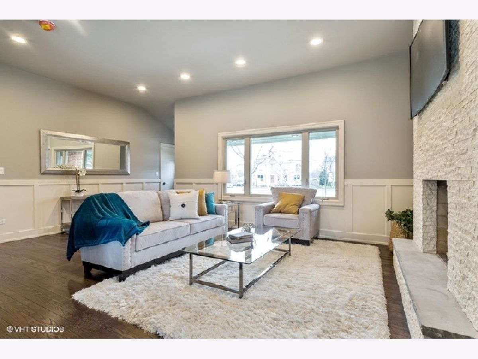
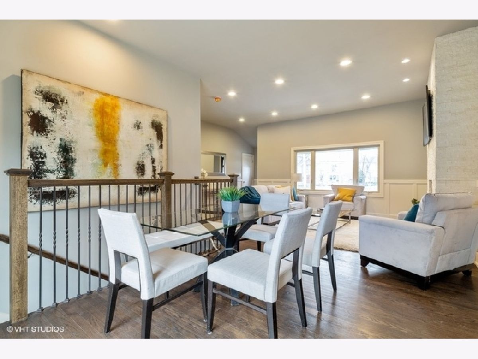
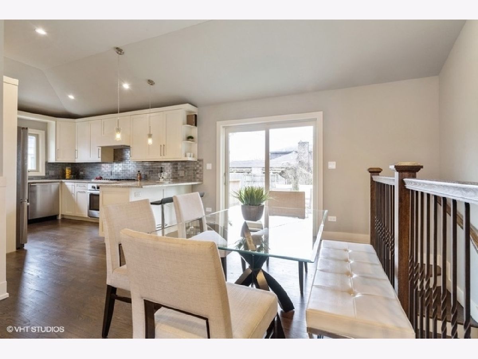
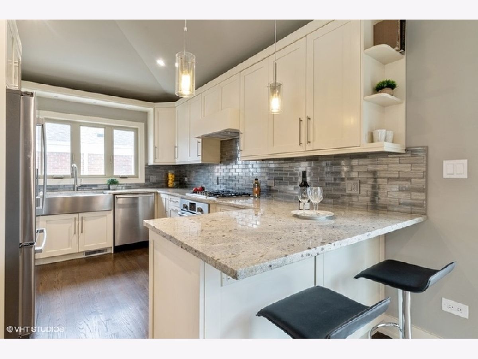
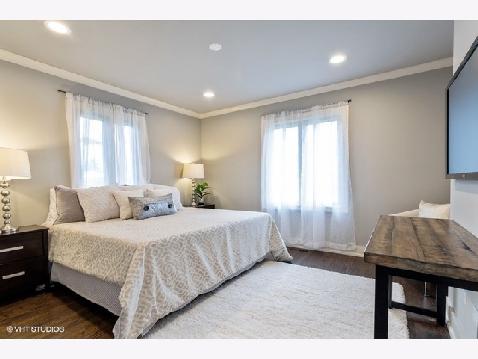
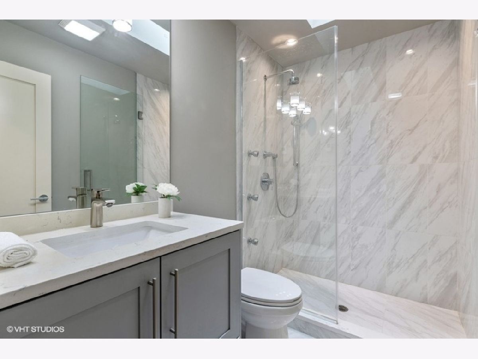
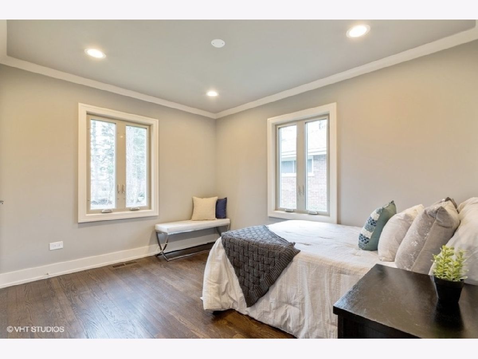
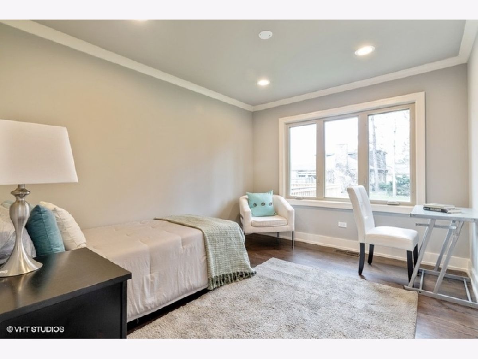
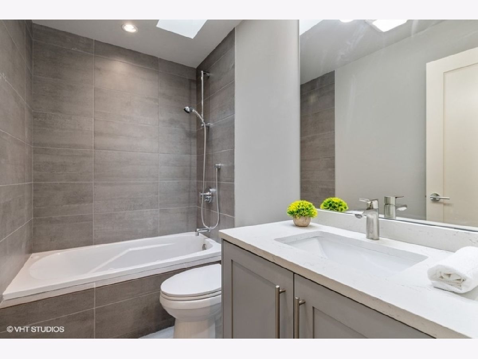
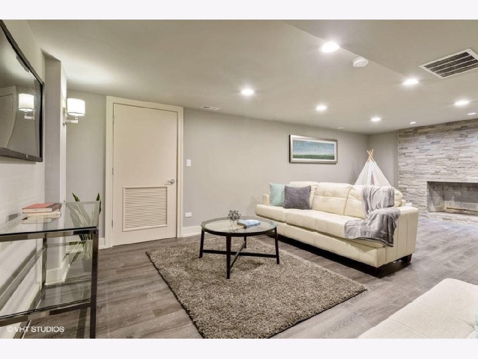
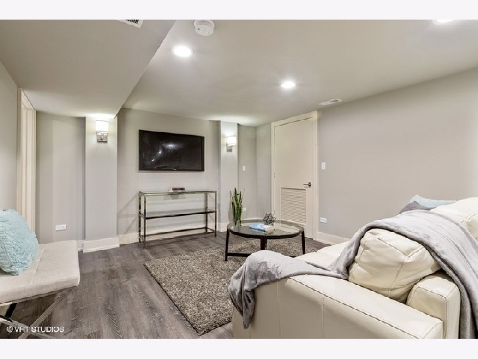
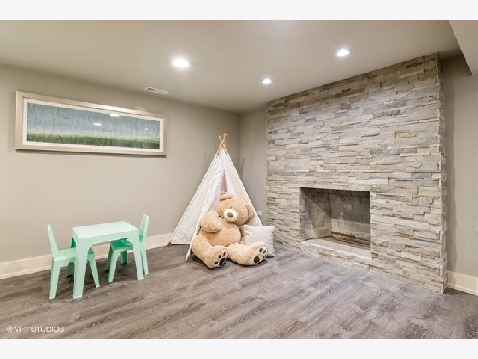
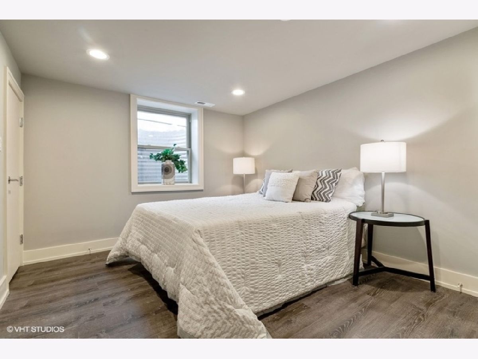
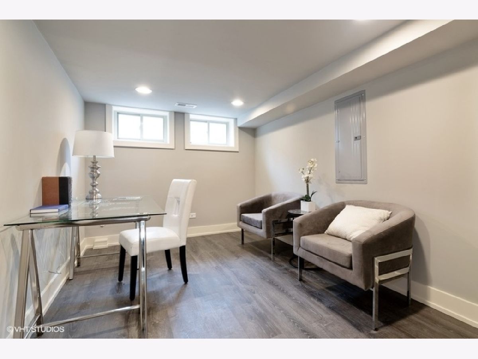
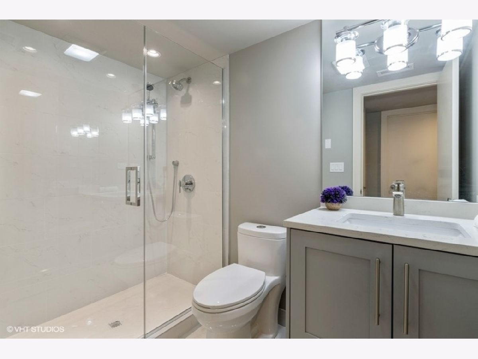
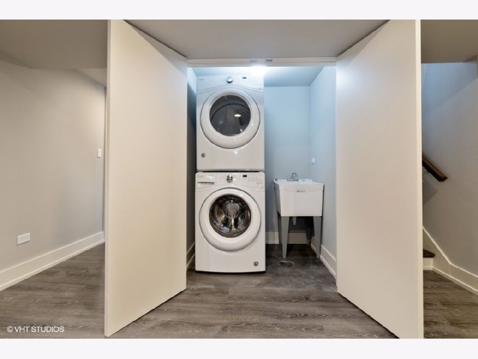
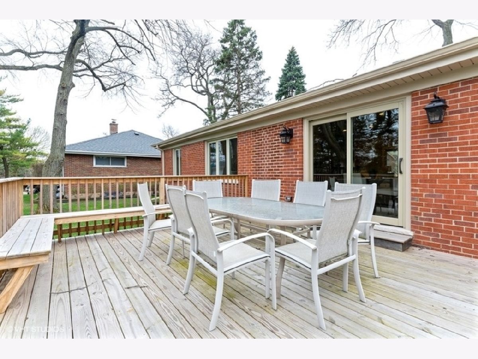
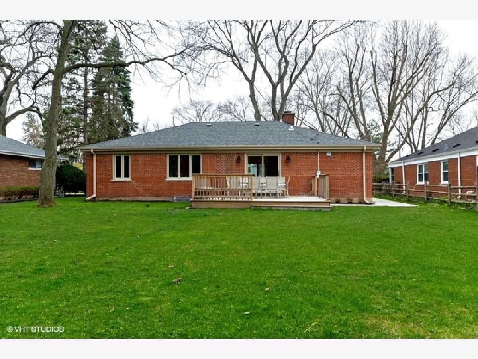
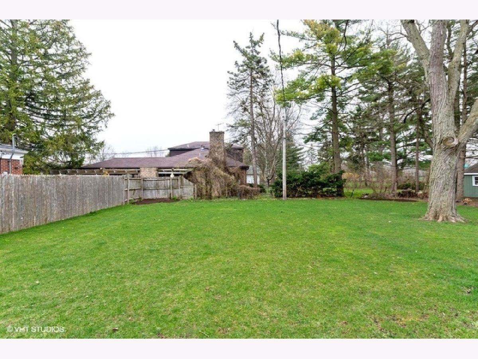
Room Specifics
Total Bedrooms: 4
Bedrooms Above Ground: 3
Bedrooms Below Ground: 1
Dimensions: —
Floor Type: Hardwood
Dimensions: —
Floor Type: Hardwood
Dimensions: —
Floor Type: Vinyl
Full Bathrooms: 3
Bathroom Amenities: —
Bathroom in Basement: 1
Rooms: Office
Basement Description: Finished
Other Specifics
| 1 | |
| Concrete Perimeter | |
| Concrete | |
| Deck | |
| — | |
| 74 X 143 X 70 X 155 | |
| — | |
| Full | |
| Vaulted/Cathedral Ceilings, Hardwood Floors, First Floor Bedroom, First Floor Full Bath | |
| Range, Microwave, Dishwasher, Refrigerator, Washer, Dryer, Disposal, Range Hood | |
| Not in DB | |
| Park, Curbs, Sidewalks, Street Paved | |
| — | |
| — | |
| Gas Starter |
Tax History
| Year | Property Taxes |
|---|---|
| 2020 | $5,865 |
Contact Agent
Nearby Similar Homes
Nearby Sold Comparables
Contact Agent
Listing Provided By
Coldwell Banker Realty




