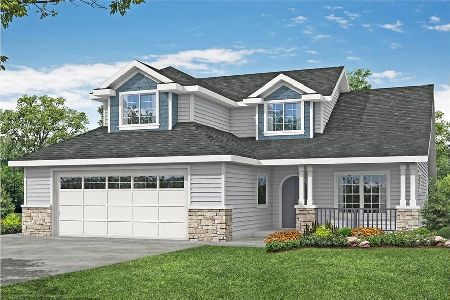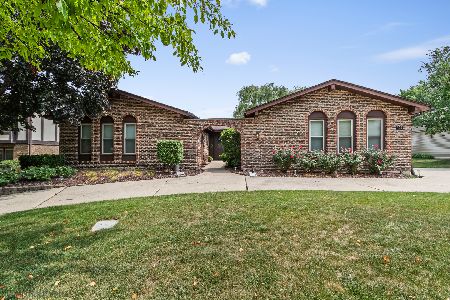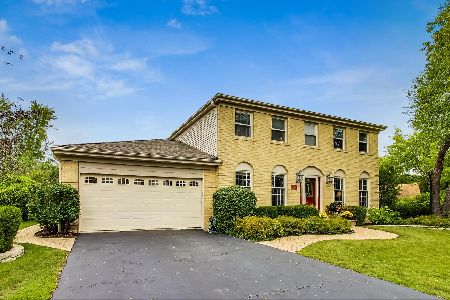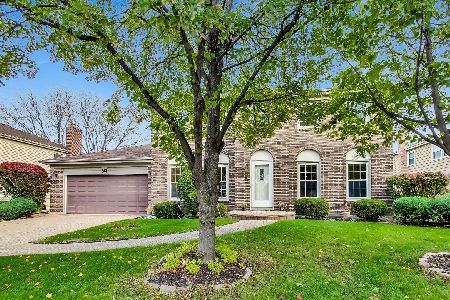923 Stonehedge Lane, Palatine, Illinois 60067
$520,000
|
Sold
|
|
| Status: | Closed |
| Sqft: | 2,027 |
| Cost/Sqft: | $261 |
| Beds: | 3 |
| Baths: | 3 |
| Year Built: | 1979 |
| Property Taxes: | $10,718 |
| Days On Market: | 2849 |
| Lot Size: | 0,00 |
Description
Absolutely stunning!!! Totally rehabbed top to bottom!! Hard to find Ranch in prestigious Plum Grove Hills. High-end finishes throughout. Open concept. White and gray kitchen with large island, stainless steel Samsung appliances, granite and quartz countertops. All bedrooms have substantial walk-in closets. Beautiful stone wash fireplace in the Family Room. Both bathrooms have 72-inch double sink vanities. Master bathroom has a two-person oversize shower. 1st flr laundry. Finished basement. Premium lot location on cul-de-sac with circular driveway and additional driveway leading to sideload oversize two car garage. Huge fenced in yard with large party size deck. There is no other house like it in the price range on the market!! Feel free to show it to your most discriminating buyer. Agent owns an interest.
Property Specifics
| Single Family | |
| — | |
| Ranch | |
| 1979 | |
| Partial | |
| — | |
| No | |
| — |
| Cook | |
| — | |
| 200 / Annual | |
| Other | |
| Lake Michigan | |
| Public Sewer | |
| 09907581 | |
| 02271050210000 |
Nearby Schools
| NAME: | DISTRICT: | DISTANCE: | |
|---|---|---|---|
|
Grade School
Pleasant Hill Elementary School |
15 | — | |
|
Middle School
Plum Grove Junior High School |
15 | Not in DB | |
|
High School
Wm Fremd High School |
211 | Not in DB | |
Property History
| DATE: | EVENT: | PRICE: | SOURCE: |
|---|---|---|---|
| 2 Jan, 2018 | Sold | $361,000 | MRED MLS |
| 13 Dec, 2017 | Under contract | $375,000 | MRED MLS |
| 30 Nov, 2017 | Listed for sale | $375,000 | MRED MLS |
| 21 May, 2018 | Sold | $520,000 | MRED MLS |
| 8 Apr, 2018 | Under contract | $529,900 | MRED MLS |
| 6 Apr, 2018 | Listed for sale | $529,900 | MRED MLS |
| 18 Sep, 2025 | Sold | $682,000 | MRED MLS |
| 16 Aug, 2025 | Under contract | $665,000 | MRED MLS |
| 14 Aug, 2025 | Listed for sale | $665,000 | MRED MLS |
Room Specifics
Total Bedrooms: 3
Bedrooms Above Ground: 3
Bedrooms Below Ground: 0
Dimensions: —
Floor Type: Carpet
Dimensions: —
Floor Type: Carpet
Full Bathrooms: 3
Bathroom Amenities: Separate Shower,Double Sink,Double Shower,Soaking Tub
Bathroom in Basement: 0
Rooms: Foyer,Play Room,Walk In Closet
Basement Description: Finished,Crawl
Other Specifics
| 2 | |
| Concrete Perimeter | |
| Concrete | |
| Deck, Storms/Screens | |
| Cul-De-Sac,Fenced Yard,Landscaped | |
| 44 X 137 X 82 X 135 X 72 | |
| — | |
| Full | |
| Vaulted/Cathedral Ceilings, Skylight(s), Hardwood Floors, First Floor Bedroom, First Floor Laundry, First Floor Full Bath | |
| Range, Microwave, Dishwasher, Refrigerator, Washer, Dryer, Disposal, Stainless Steel Appliance(s) | |
| Not in DB | |
| Pool, Tennis Courts, Sidewalks | |
| — | |
| — | |
| Wood Burning |
Tax History
| Year | Property Taxes |
|---|---|
| 2018 | $10,719 |
| 2018 | $10,718 |
| 2025 | $13,242 |
Contact Agent
Nearby Similar Homes
Nearby Sold Comparables
Contact Agent
Listing Provided By
Coldwell Banker Residential Brokerage








