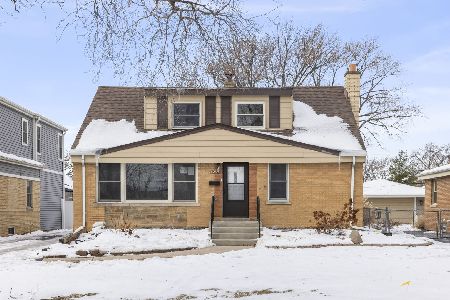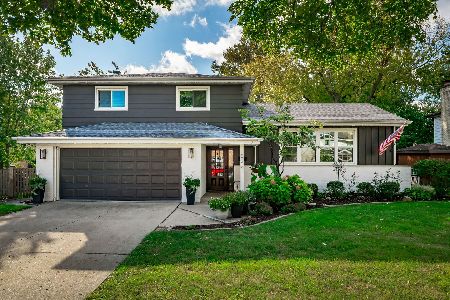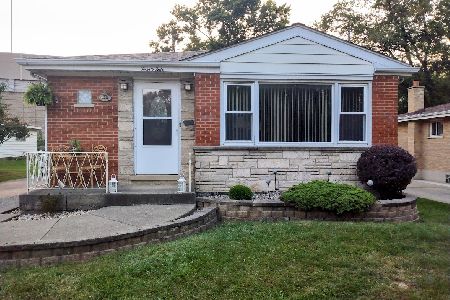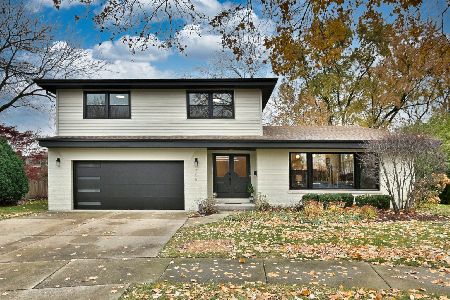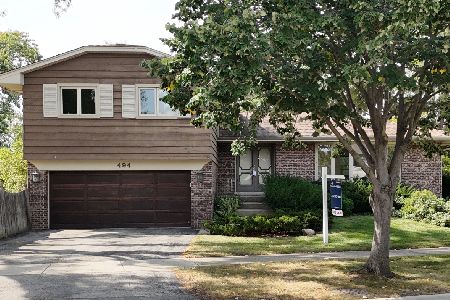923 Stratford Avenue, Elmhurst, Illinois 60126
$436,000
|
Sold
|
|
| Status: | Closed |
| Sqft: | 1,452 |
| Cost/Sqft: | $300 |
| Beds: | 2 |
| Baths: | 3 |
| Year Built: | 1955 |
| Property Taxes: | $6,224 |
| Days On Market: | 1921 |
| Lot Size: | 0,19 |
Description
This impeccably updated brick ranch is the perfect alternative to condo living! Just move right in and enjoy all the improvements the transferred owners recently completed. Stunning kitchen with beautiful grey cabinetry and stainless steel appliances and quartz countertops is just what you've been hoping to find. The home was converted from a three bedroom to allow for a spacious master suite complete with a full bath as well as a walk in closet behind the barn door. There are three gorgeous updated baths in total. The finished basement has a large rec room and two separate rooms or offices perfect for the remote worker or guest along with a beautiful third full bath. There is ample storage plus a dog washing station! Home has a newer roof, windows, mechanicals and a Nest thermostat. There is a fenced yard, deck and garage with attached shed. This residence is like nothing you've seen. Don't miss seeing this one!
Property Specifics
| Single Family | |
| — | |
| Ranch | |
| 1955 | |
| Full | |
| — | |
| No | |
| 0.19 |
| Du Page | |
| — | |
| — / Not Applicable | |
| None | |
| Lake Michigan,Public | |
| Public Sewer | |
| 10902563 | |
| 0613222001 |
Nearby Schools
| NAME: | DISTRICT: | DISTANCE: | |
|---|---|---|---|
|
Grade School
Jackson Elementary School |
205 | — | |
|
Middle School
Bryan Middle School |
205 | Not in DB | |
|
High School
York Community High School |
205 | Not in DB | |
Property History
| DATE: | EVENT: | PRICE: | SOURCE: |
|---|---|---|---|
| 3 Apr, 2018 | Sold | $285,000 | MRED MLS |
| 27 Jan, 2018 | Under contract | $299,900 | MRED MLS |
| 9 Jan, 2018 | Listed for sale | $299,900 | MRED MLS |
| 15 Dec, 2020 | Sold | $436,000 | MRED MLS |
| 21 Oct, 2020 | Under contract | $434,900 | MRED MLS |
| — | Last price change | $449,900 | MRED MLS |
| 12 Oct, 2020 | Listed for sale | $449,900 | MRED MLS |
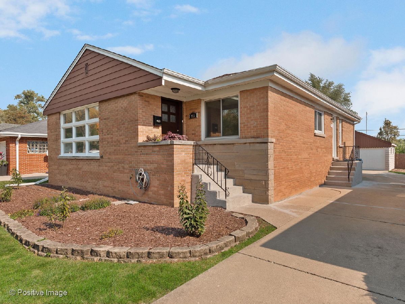
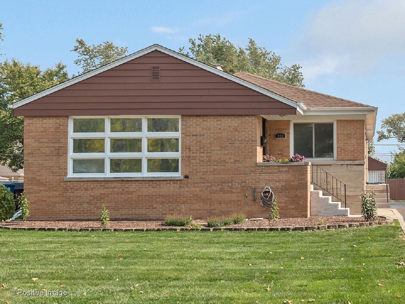
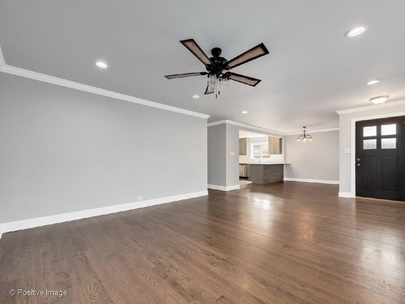
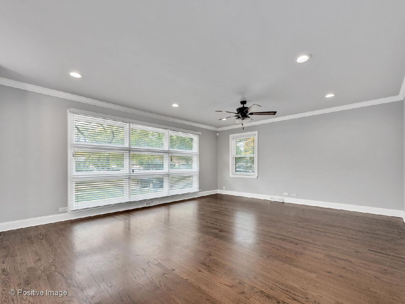
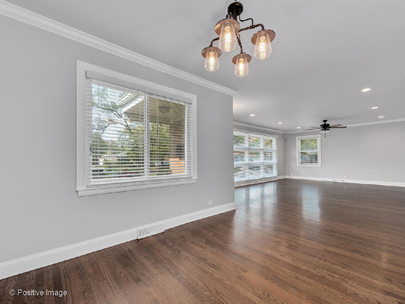
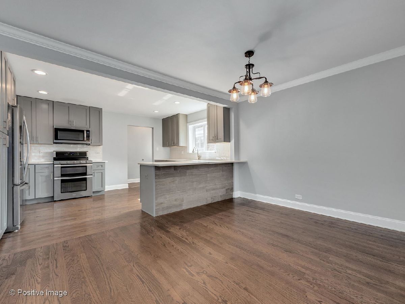
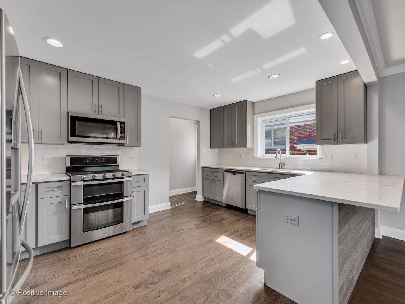
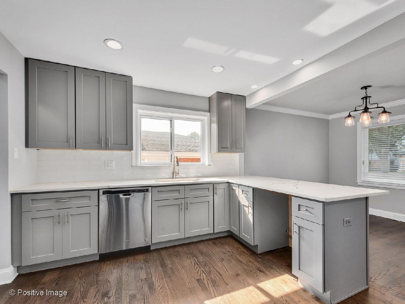
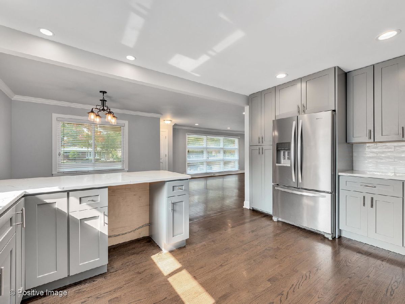
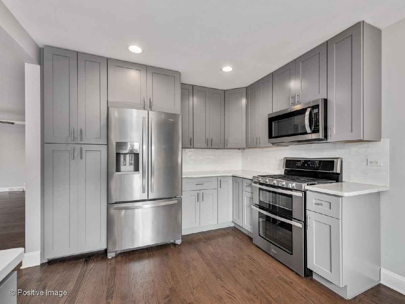
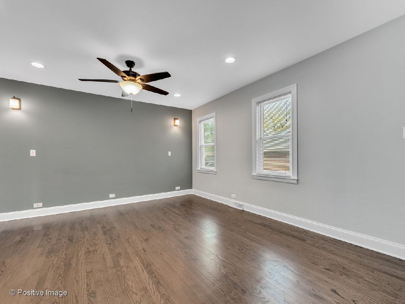
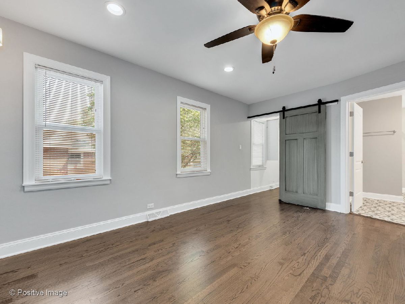
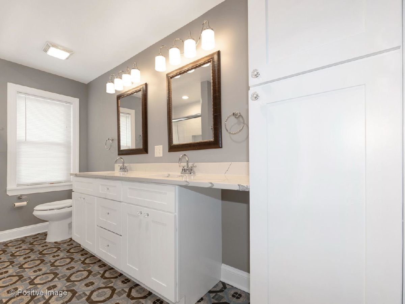
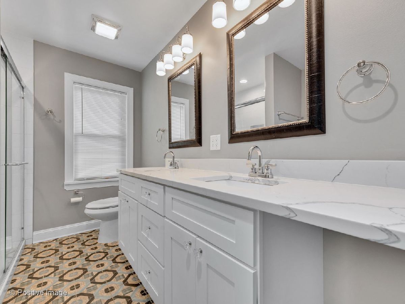
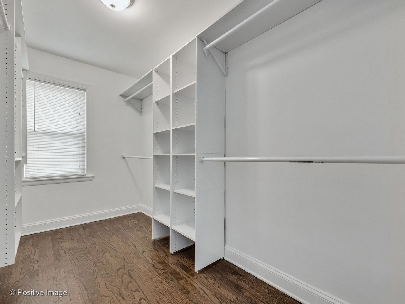
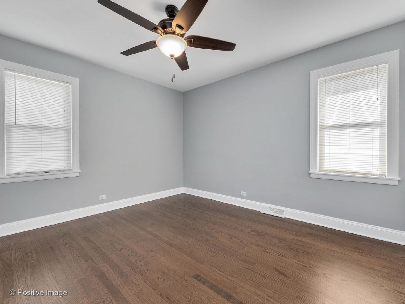
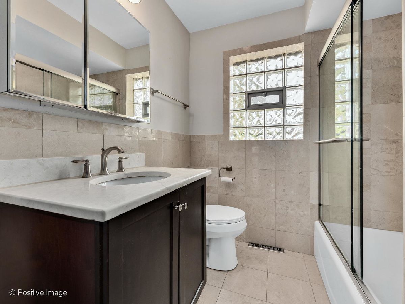
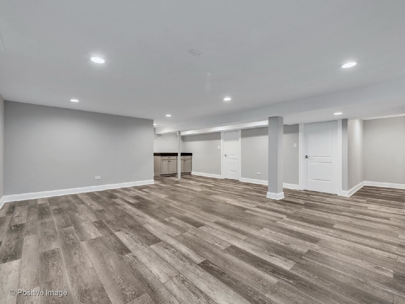
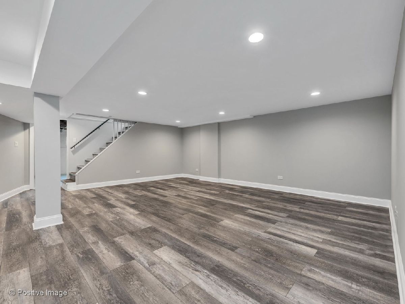
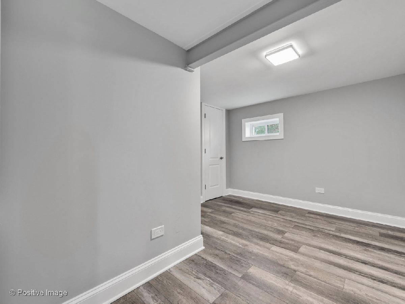
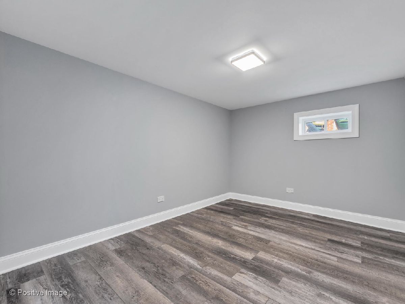
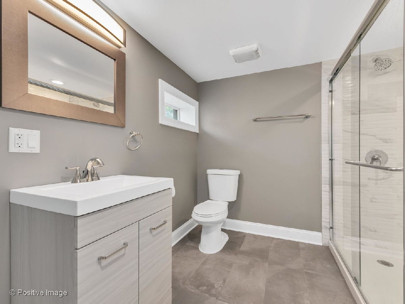
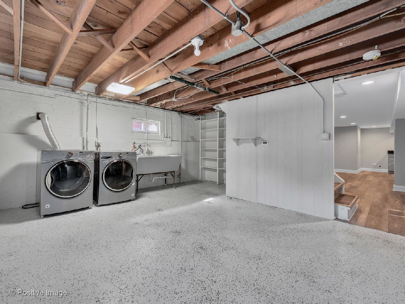
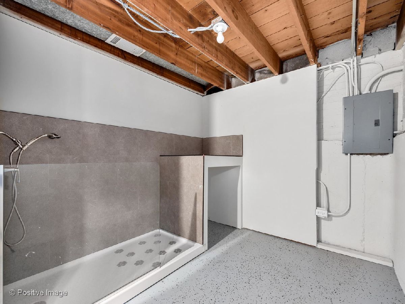
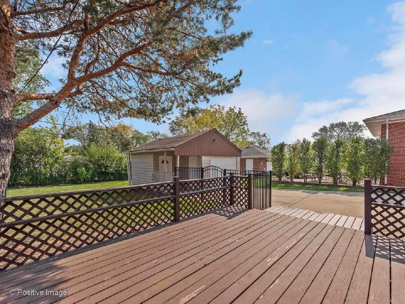
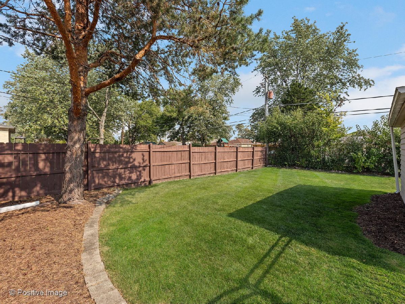
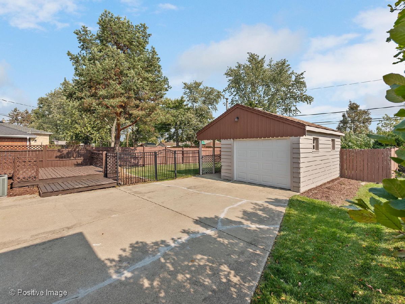
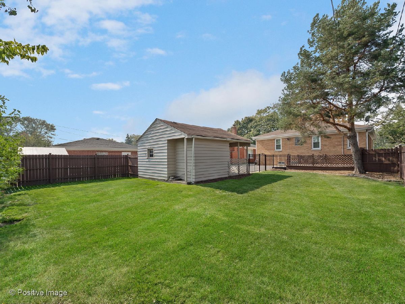
Room Specifics
Total Bedrooms: 4
Bedrooms Above Ground: 2
Bedrooms Below Ground: 2
Dimensions: —
Floor Type: Hardwood
Dimensions: —
Floor Type: Wood Laminate
Dimensions: —
Floor Type: Wood Laminate
Full Bathrooms: 3
Bathroom Amenities: Whirlpool,Separate Shower,Double Sink,Soaking Tub
Bathroom in Basement: 1
Rooms: Storage
Basement Description: Finished
Other Specifics
| 1 | |
| Concrete Perimeter | |
| Concrete | |
| Deck | |
| Fenced Yard | |
| 50 X 165 | |
| — | |
| Full | |
| Bar-Dry, Hardwood Floors, Wood Laminate Floors, Built-in Features, Walk-In Closet(s) | |
| Range, Microwave, Dishwasher, Refrigerator, Washer, Dryer, Disposal, Stainless Steel Appliance(s) | |
| Not in DB | |
| Park, Curbs, Sidewalks, Street Lights, Street Paved | |
| — | |
| — | |
| — |
Tax History
| Year | Property Taxes |
|---|---|
| 2018 | $5,640 |
| 2020 | $6,224 |
Contact Agent
Nearby Similar Homes
Nearby Sold Comparables
Contact Agent
Listing Provided By
Berkshire Hathaway HomeServices Chicago

