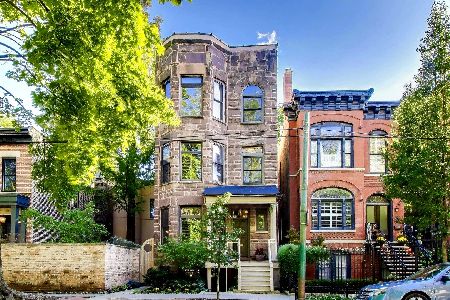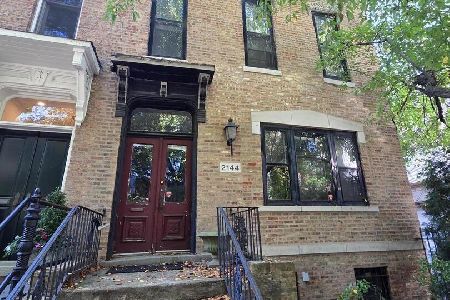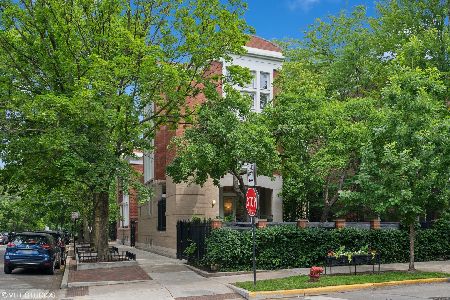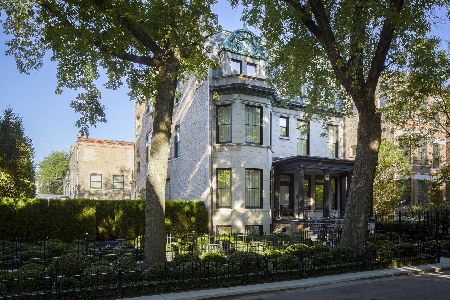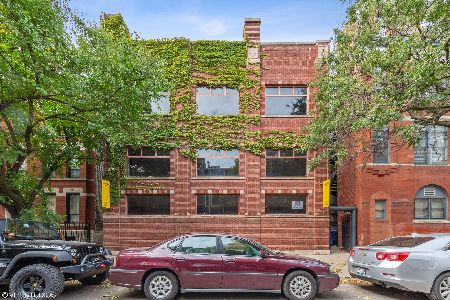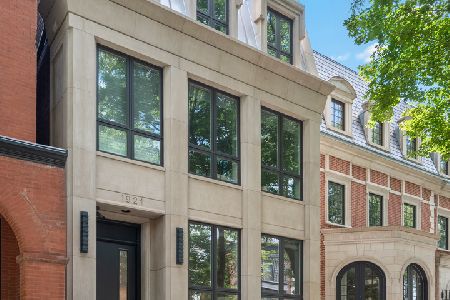923 Webster Avenue, Lincoln Park, Chicago, Illinois 60614
$1,325,000
|
Sold
|
|
| Status: | Closed |
| Sqft: | 3,740 |
| Cost/Sqft: | $365 |
| Beds: | 3 |
| Baths: | 4 |
| Year Built: | 1890 |
| Property Taxes: | $22,674 |
| Days On Market: | 2377 |
| Lot Size: | 0,00 |
Description
Rarely available home in highly sought-after Lincoln Park! Unique reverse floor plan three bedrooms, two & a half bath two-story single family home over a rental apartment or in-law unit which can be easily incorporated into the existing home. Beautiful landscaped yard with two car garage. Top floor features a light filled living room & a separate formal dining room with gorgeous architectural moldings & high ceilings. Open floor plan kitchen/family room with abundant storage & upscale appliances. Adjacent sunroom is perfect for informal dining & overlooks the picturesque landscaped backyard. A deck off the sunroom is perfect for BBQ's, cocktails or morning coffee. Second level has en-suite master with one walk-in closet, & a separate dressing room, all w/custom built-ins. Two more bedrooms & an additional bath w/jacuzzi tub share this floor. Garden level apartment has two additional bedrooms & a shared bath, plus a large eat-in kitchen and a spacious living room. Unusual opportunity.
Property Specifics
| Single Family | |
| — | |
| Row House | |
| 1890 | |
| Full,English | |
| — | |
| No | |
| — |
| Cook | |
| Depaul | |
| 0 / Not Applicable | |
| None | |
| Lake Michigan,Public | |
| Public Sewer | |
| 10410857 | |
| 14322180020000 |
Nearby Schools
| NAME: | DISTRICT: | DISTANCE: | |
|---|---|---|---|
|
Grade School
Oscar Mayer Elementary School |
299 | — | |
|
Middle School
Oscar Mayer Elementary School |
299 | Not in DB | |
|
High School
Lincoln Park High School |
299 | Not in DB | |
Property History
| DATE: | EVENT: | PRICE: | SOURCE: |
|---|---|---|---|
| 23 Jul, 2019 | Sold | $1,325,000 | MRED MLS |
| 21 Jun, 2019 | Under contract | $1,365,000 | MRED MLS |
| 10 Jun, 2019 | Listed for sale | $1,365,000 | MRED MLS |
Room Specifics
Total Bedrooms: 5
Bedrooms Above Ground: 3
Bedrooms Below Ground: 2
Dimensions: —
Floor Type: Carpet
Dimensions: —
Floor Type: Hardwood
Dimensions: —
Floor Type: Carpet
Dimensions: —
Floor Type: —
Full Bathrooms: 4
Bathroom Amenities: Steam Shower,Double Sink,Full Body Spray Shower
Bathroom in Basement: 1
Rooms: Heated Sun Room,Bedroom 5,Kitchen,Walk In Closet,Family Room,Walk In Closet,Mud Room,Walk In Closet,Utility Room-Lower Level,Deck
Basement Description: Finished,Exterior Access
Other Specifics
| 2 | |
| — | |
| — | |
| Deck, Patio | |
| Fenced Yard,Landscaped | |
| 25 X 125 | |
| — | |
| Full | |
| Hardwood Floors, Built-in Features, Walk-In Closet(s) | |
| Range, Microwave, Dishwasher, Refrigerator, High End Refrigerator, Washer, Dryer, Stainless Steel Appliance(s), Range Hood | |
| Not in DB | |
| Sidewalks, Street Lights, Street Paved | |
| — | |
| — | |
| — |
Tax History
| Year | Property Taxes |
|---|---|
| 2019 | $22,674 |
Contact Agent
Nearby Similar Homes
Nearby Sold Comparables
Contact Agent
Listing Provided By
@properties

