923 Western Lane, Yorkville, Illinois 60560
$370,000
|
Sold
|
|
| Status: | Closed |
| Sqft: | 2,310 |
| Cost/Sqft: | $167 |
| Beds: | 4 |
| Baths: | 3 |
| Year Built: | 2004 |
| Property Taxes: | $8,815 |
| Days On Market: | 221 |
| Lot Size: | 0,25 |
Description
Welcome to 923 Western Lane, nestled in the highly sought-after Kylyn's Ridge neighborhood! This exceptional 4 bedroom, 3 bathroom home offers a spacious & open layout, a 3-car garage, and inviting curb appeal that instantly feels like home. Step onto the charming front porch- an ideal setting to enjoy your morning coffee or unwind in the evening. Inside, you're greeted by a spacious foyer with built-in cubby storage, perfectly designed to simplify everyday living. The open-concept main level seamlessly connects the kitchen, dining area, and living room-creating a bright, functional space ideal for entertaining. A main-floor bedroom and full bath add flexibility, perfect for guests or multi-generational living. Upstairs features a beautiful master en-suite w/vaulted ceilings, WIC, full bath w/jacuzzi tub & walk-in shower; plus 2 additional bedrooms and a versatile loft space that could serve as a home office, playroom, or even a 5th bedroom. The partially finished basement offers endless possibilities-plus abundant storage & new HWH. Exterior space is unmatched-- backyard oasis features pool, and expansive concrete patio. A must-see!
Property Specifics
| Single Family | |
| — | |
| — | |
| 2004 | |
| — | |
| HICKORY | |
| No | |
| 0.25 |
| Kendall | |
| Kylyns Ridge | |
| 250 / Annual | |
| — | |
| — | |
| — | |
| 12404952 | |
| 0220327003 |
Property History
| DATE: | EVENT: | PRICE: | SOURCE: |
|---|---|---|---|
| 22 Dec, 2020 | Sold | $295,000 | MRED MLS |
| 12 Nov, 2020 | Under contract | $285,000 | MRED MLS |
| 28 Oct, 2020 | Listed for sale | $285,000 | MRED MLS |
| 1 Aug, 2025 | Sold | $370,000 | MRED MLS |
| 5 Jul, 2025 | Under contract | $385,000 | MRED MLS |
| 26 Jun, 2025 | Listed for sale | $385,000 | MRED MLS |

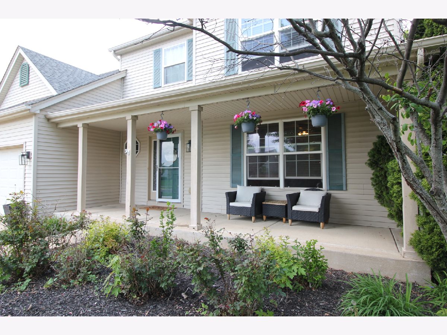
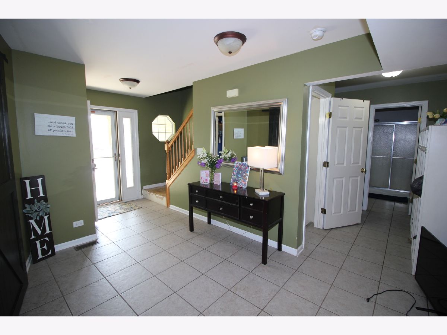
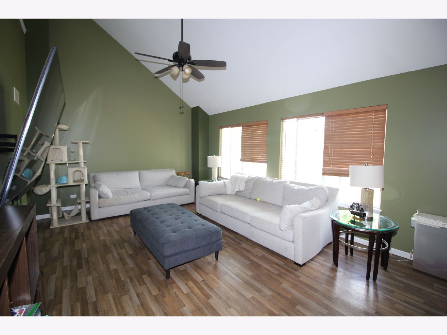
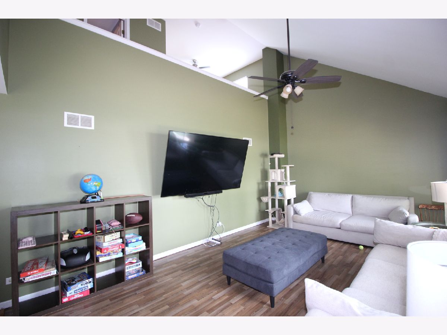
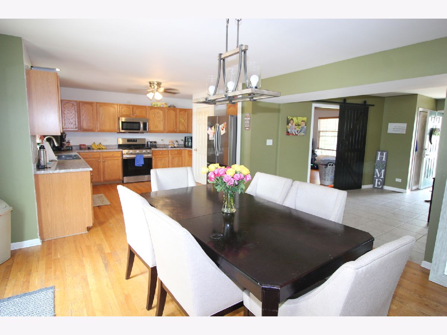
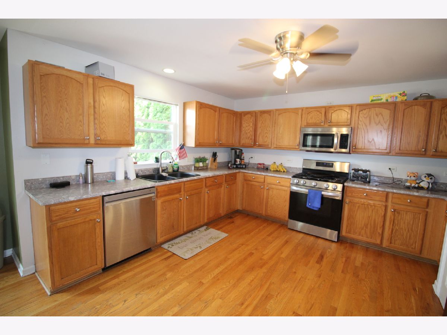
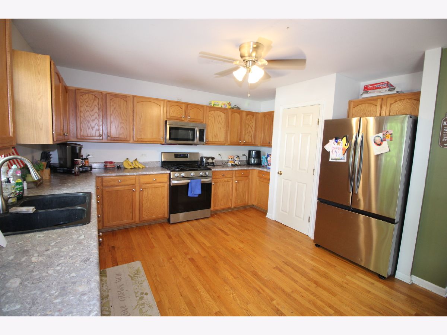
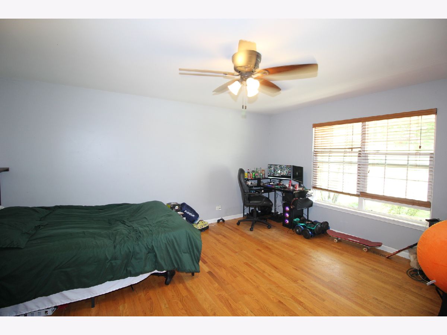
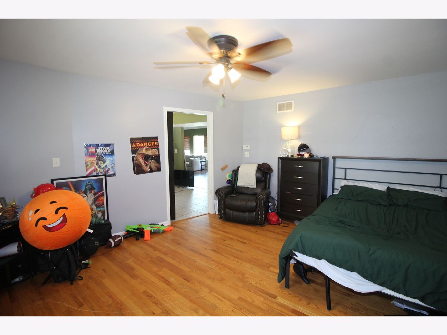
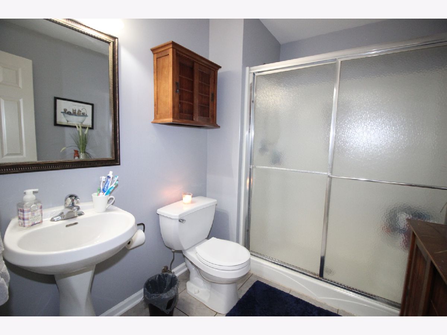
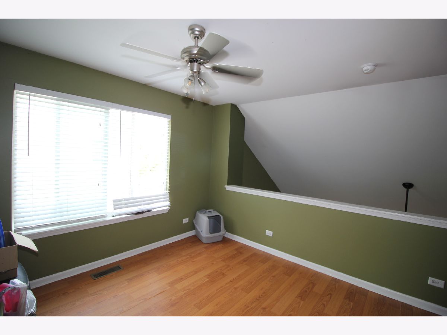
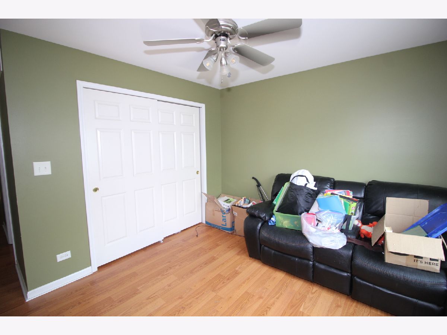
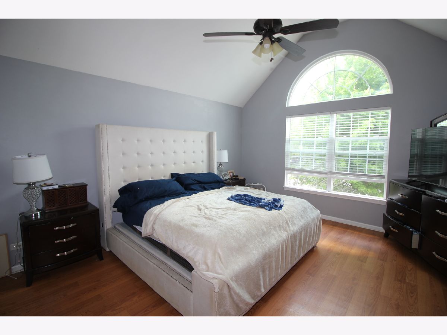
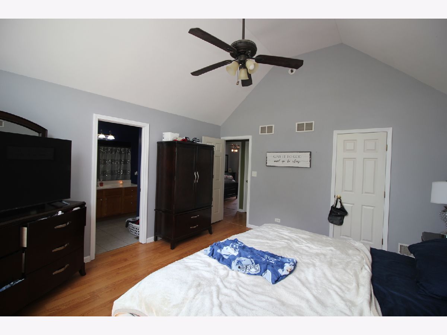
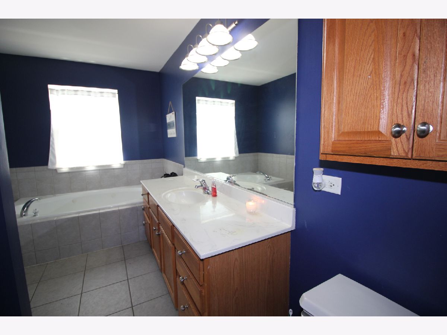
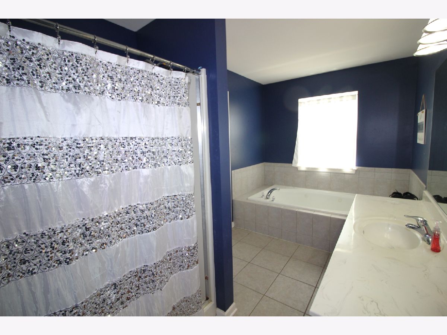
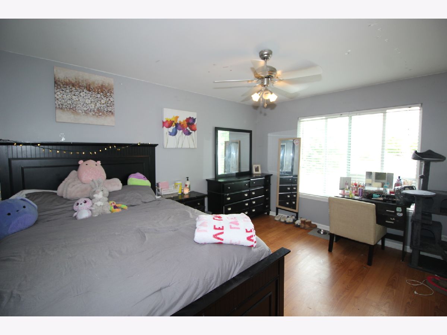
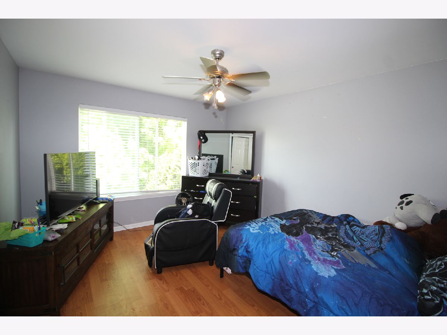
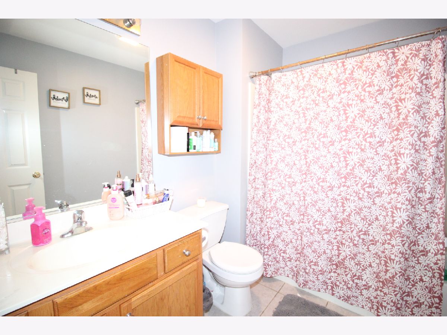
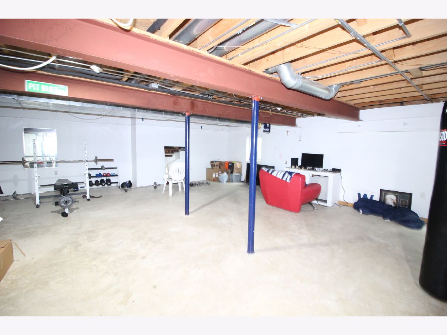
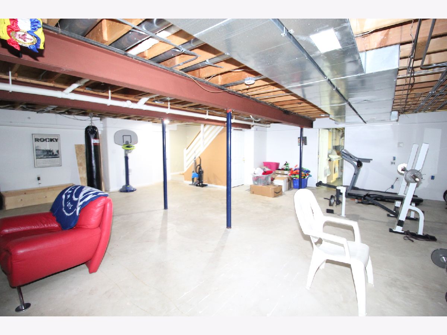
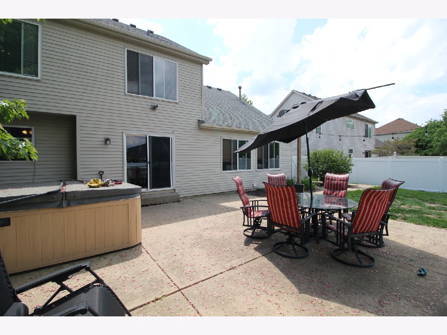
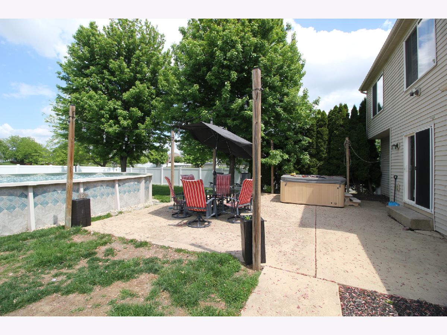
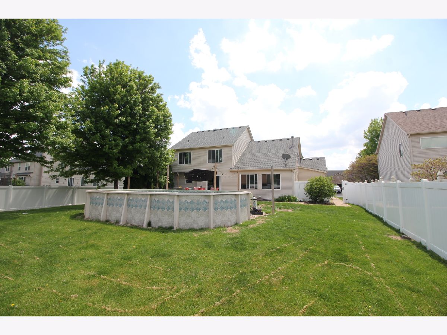
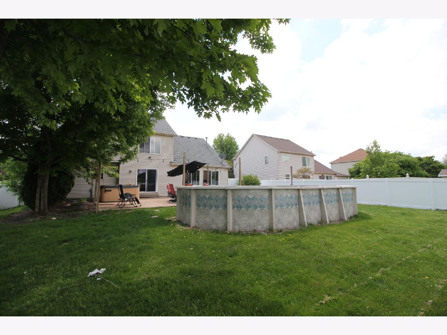
Room Specifics
Total Bedrooms: 4
Bedrooms Above Ground: 4
Bedrooms Below Ground: 0
Dimensions: —
Floor Type: —
Dimensions: —
Floor Type: —
Dimensions: —
Floor Type: —
Full Bathrooms: 3
Bathroom Amenities: Whirlpool,Separate Shower
Bathroom in Basement: 0
Rooms: —
Basement Description: —
Other Specifics
| 3 | |
| — | |
| — | |
| — | |
| — | |
| 80X150 | |
| — | |
| — | |
| — | |
| — | |
| Not in DB | |
| — | |
| — | |
| — | |
| — |
Tax History
| Year | Property Taxes |
|---|---|
| 2020 | $7,864 |
| 2025 | $8,815 |
Contact Agent
Nearby Similar Homes
Nearby Sold Comparables
Contact Agent
Listing Provided By
Berkshire Hathaway HomeServices Chicago










