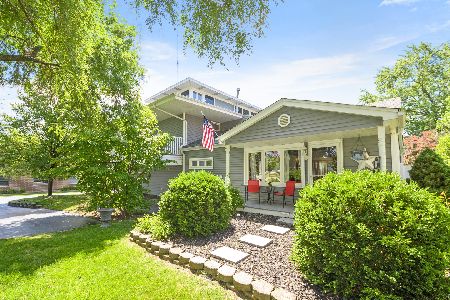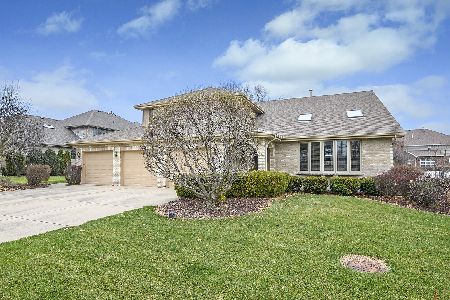9230 Walnut Lane, Tinley Park, Illinois 60487
$365,000
|
Sold
|
|
| Status: | Closed |
| Sqft: | 3,000 |
| Cost/Sqft: | $125 |
| Beds: | 4 |
| Baths: | 3 |
| Year Built: | 1993 |
| Property Taxes: | $7,973 |
| Days On Market: | 2879 |
| Lot Size: | 0,30 |
Description
Beautiful 4 Bedroom, 3 Bath, Immaculate Two-Story Home in Timbers Estates of Tinley Park. Features Include Large Welcoming Living Room, Formal Dining Room, Spacious Family Room with Lofted Ceiling and Cozy Fireplace, 1st Floor Office/5th Bedroom and Main Level Full Bath. The Updated Eat-in Kitchen Includes, Beautiful White Cabinets, Stainless Steel Appliances, Granite Countertops with Peninsula & Seating and Dining Area. The 2nd Level Features a Spacious Master Bedroom Suite with Private Updated Bath and Large Walk-in Closet, 3 Additional Generously Sized Bedrooms, Updated 3rd Full Bath and an Extra Wide Hallway. The Outdoor Space Includes an Attached 25'x16' 3 Seasons Room and a Large Backyard for Family Entertaining. Other Features Include 1st Floor Laundry Room, Extra Deep 2 Car Garage, Full Unfinished Basement and Sprinkler System. Walking Distance to Andrew High School and Parks, Short Drive to Metra Parking, Interstate I-80, Shops and Restaurants.
Property Specifics
| Single Family | |
| — | |
| — | |
| 1993 | |
| Full | |
| 2 STORY | |
| No | |
| 0.3 |
| Cook | |
| Timbers Estates | |
| 0 / Not Applicable | |
| None | |
| Lake Michigan | |
| Public Sewer | |
| 09871109 | |
| 27273050130000 |
Nearby Schools
| NAME: | DISTRICT: | DISTANCE: | |
|---|---|---|---|
|
Grade School
Christa Mcauliffe School |
140 | — | |
|
Middle School
Prairie View Middle School |
140 | Not in DB | |
|
High School
Victor J Andrew High School |
230 | Not in DB | |
Property History
| DATE: | EVENT: | PRICE: | SOURCE: |
|---|---|---|---|
| 1 Jun, 2018 | Sold | $365,000 | MRED MLS |
| 26 Mar, 2018 | Under contract | $374,900 | MRED MLS |
| — | Last price change | $384,900 | MRED MLS |
| 2 Mar, 2018 | Listed for sale | $384,900 | MRED MLS |
Room Specifics
Total Bedrooms: 4
Bedrooms Above Ground: 4
Bedrooms Below Ground: 0
Dimensions: —
Floor Type: Carpet
Dimensions: —
Floor Type: Carpet
Dimensions: —
Floor Type: Carpet
Full Bathrooms: 3
Bathroom Amenities: Double Sink
Bathroom in Basement: 0
Rooms: Office,Foyer,Walk In Closet,Sun Room
Basement Description: Unfinished
Other Specifics
| 2 | |
| Concrete Perimeter | |
| Concrete | |
| Patio, Porch, Screened Patio, Brick Paver Patio | |
| — | |
| 91 X 152 | |
| Unfinished | |
| Full | |
| Vaulted/Cathedral Ceilings, Wood Laminate Floors, First Floor Bedroom, First Floor Laundry, First Floor Full Bath | |
| Range, Microwave, Dishwasher, Refrigerator, Washer, Dryer, Stainless Steel Appliance(s) | |
| Not in DB | |
| Sidewalks, Street Lights, Street Paved | |
| — | |
| — | |
| Attached Fireplace Doors/Screen, Gas Log |
Tax History
| Year | Property Taxes |
|---|---|
| 2018 | $7,973 |
Contact Agent
Nearby Similar Homes
Nearby Sold Comparables
Contact Agent
Listing Provided By
Century 21 Pride Realty








