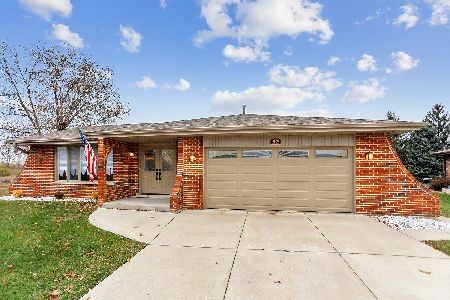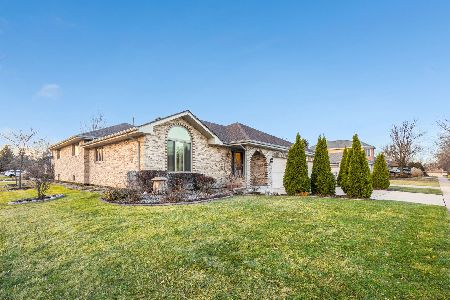9231 Bundoran Drive, Orland Park, Illinois 60462
$475,000
|
Sold
|
|
| Status: | Closed |
| Sqft: | 2,337 |
| Cost/Sqft: | $214 |
| Beds: | 3 |
| Baths: | 4 |
| Year Built: | 2004 |
| Property Taxes: | $9,671 |
| Days On Market: | 1607 |
| Lot Size: | 0,15 |
Description
FOOOOOORRRRE.... get about even looking at any other properties! If you care anything about location, location, location... here's your new home. This highly sought-after Manchester model with a main floor master bedroom and over 3500 sq ft of living space (with finished walkout basement) definitely has the best views in Southmoor. A premium lot backing to pond views that then overlooks the 9th fairway of the Palos Country Club golf course off in the distance. I can promise you'll never miss a sunrise or sunset with the southern exposure off your back deck. Steel, stone, and hardwood! Stainless and granite kitchen with stone backsplash, maple cabinets, and hardwood floors throughout. Open concept living room, dining room with fireplace, vaulted ceilings, and a sliding glass door leads to your deck. A generous main floor master with tray ceiling, tons of natural light, and a private master bath with whirlpool tub, separate shower, dual sinks, and walk-in closet. We cap off the first floor with a main floor office, laundry, and powder room before we head upstairs to a huge loft, two bedrooms, and a bath. If you like to entertain you might find yourself always hanging out in the finished walkout basement with beautiful cherry and granite second kitchen/wet bar perfect for wine and cheese one night and watching the big game the next. But we're not done... there's still a ton of space still to use, we have an extra storage room, another bedroom, and an exercise room(which makes potential bedroom #5). This floorplan is extremely versatile and can be configured into seven bedrooms spread out on every level depending on how you prefer to use the rooms. Whether working from home and you need extra office space, or you want a craft room, man cave, studio, or nursery this home has something for everyone. And par for the course... the seller has had it easy for you, the roof and all major mechanicals (furnace, air, water heater) have all been replaced in the last 2 years! Southmoor offers the beauty of golf course views, the security of a gated entry & the convenience of a north Orland maintenance-free community. Palos grammar schools, but you have your pick of Sandburg or Stagg HS. You can walk to shopping & restaurants. You are also mere minutes from the mall, train, or nature's escape - the Palos forest preserves. Come see for yourself, this is a hole in one!
Property Specifics
| Single Family | |
| — | |
| Contemporary | |
| 2004 | |
| Full,Walkout | |
| MANCHESTER | |
| Yes | |
| 0.15 |
| Cook | |
| Southmoor | |
| 175 / Monthly | |
| Lawn Care,Snow Removal | |
| Lake Michigan | |
| Public Sewer | |
| 11203803 | |
| 23343110050000 |
Nearby Schools
| NAME: | DISTRICT: | DISTANCE: | |
|---|---|---|---|
|
Grade School
Palos West Elementary School |
118 | — | |
|
Middle School
Palos South Middle School |
118 | Not in DB | |
|
High School
Carl Sandburg High School |
230 | Not in DB | |
Property History
| DATE: | EVENT: | PRICE: | SOURCE: |
|---|---|---|---|
| 28 Jan, 2016 | Sold | $410,000 | MRED MLS |
| 20 May, 2015 | Under contract | $400,000 | MRED MLS |
| 13 May, 2015 | Listed for sale | $400,000 | MRED MLS |
| 15 Oct, 2021 | Sold | $475,000 | MRED MLS |
| 3 Sep, 2021 | Under contract | $499,999 | MRED MLS |
| 30 Aug, 2021 | Listed for sale | $499,999 | MRED MLS |

























Room Specifics
Total Bedrooms: 4
Bedrooms Above Ground: 3
Bedrooms Below Ground: 1
Dimensions: —
Floor Type: Wood Laminate
Dimensions: —
Floor Type: Wood Laminate
Dimensions: —
Floor Type: Carpet
Full Bathrooms: 4
Bathroom Amenities: Whirlpool,Separate Shower,Double Sink
Bathroom in Basement: 1
Rooms: Storage,Office,Loft,Exercise Room,Foyer,Utility Room-1st Floor
Basement Description: Finished,Exterior Access
Other Specifics
| 2 | |
| Concrete Perimeter | |
| Asphalt | |
| Deck, Patio | |
| Common Grounds,Golf Course Lot,Landscaped,Pond(s),Water View | |
| 130X60 | |
| — | |
| Full | |
| Vaulted/Cathedral Ceilings, Bar-Wet, Hardwood Floors, Wood Laminate Floors, First Floor Bedroom, First Floor Laundry | |
| Range, Microwave, Dishwasher, Refrigerator, Washer, Dryer | |
| Not in DB | |
| Lake, Curbs, Gated, Sidewalks, Street Lights, Street Paved | |
| — | |
| — | |
| Gas Log |
Tax History
| Year | Property Taxes |
|---|---|
| 2016 | $8,568 |
| 2021 | $9,671 |
Contact Agent
Nearby Similar Homes
Nearby Sold Comparables
Contact Agent
Listing Provided By
RE/MAX 10 in the Park





