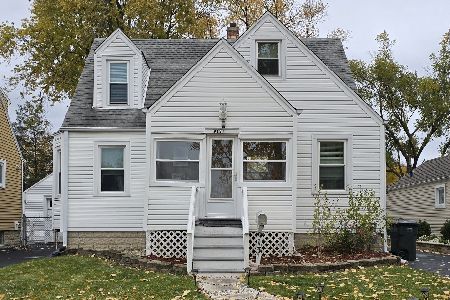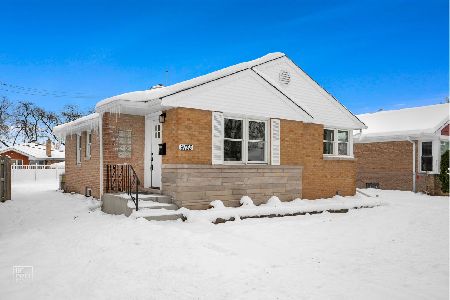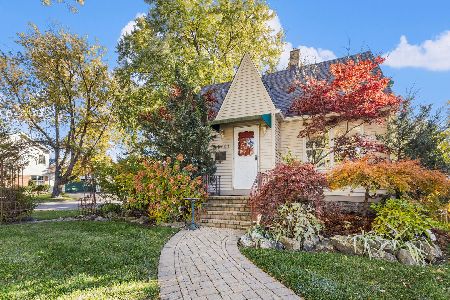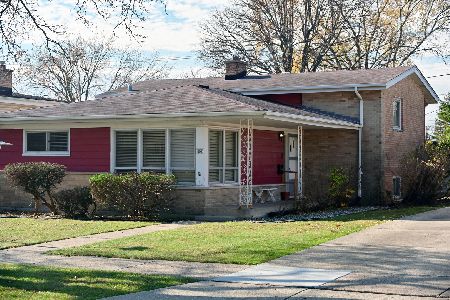9231 Newcastle Avenue, Morton Grove, Illinois 60053
$362,500
|
Sold
|
|
| Status: | Closed |
| Sqft: | 0 |
| Cost/Sqft: | — |
| Beds: | 3 |
| Baths: | 2 |
| Year Built: | 1957 |
| Property Taxes: | $6,943 |
| Days On Market: | 2047 |
| Lot Size: | 0,00 |
Description
Gracious, solid built, raised ranch in fantastic neighborhood! Outstanding, well-maintained & updated 3 (+1)Bedroom/2 Bath makes this home a must-see! Highly desirable schools: Hynes/Golf/Niles North High School. So much to offer! Great flow and space. Updated eat-in Kitchen with stainless steel appliances & granite counters. Both bathrooms have been remodeled. Awesome Family Room adds more living space in lower level with an additional 4th bedroom & updated 2nd full bath. State of the art ventless gas fireplace ( with remote control ignition) makes this an amazing space for entertaining & everyday living!. Good-sized Bedrooms. with closet organizers. Wonderful, serene, and lush landscaped grounds in back yard. So many updates include: Park's flood, control '13, new electric circuit breakers '03,Roof-07, brick paver front walk & patio '18., new deck boards '13, cemented basement storage room. 2 car garage. Close proximity to CTA/Skokie Swift/ Metra Station & x-ways. & the new Sawmill Shopping Plaza, 5 minute walk to forest preserve hiking & bike trails. A well-kept home like this- at this location should NOT be missed.
Property Specifics
| Single Family | |
| — | |
| Ranch | |
| 1957 | |
| Full,Walkout | |
| — | |
| No | |
| — |
| Cook | |
| — | |
| 0 / Not Applicable | |
| None | |
| Lake Michigan | |
| Public Sewer | |
| 10759814 | |
| 10181090340000 |
Nearby Schools
| NAME: | DISTRICT: | DISTANCE: | |
|---|---|---|---|
|
Grade School
Hynes Elementary School |
67 | — | |
|
Middle School
Golf Middle School |
67 | Not in DB | |
|
High School
Niles North High School |
219 | Not in DB | |
Property History
| DATE: | EVENT: | PRICE: | SOURCE: |
|---|---|---|---|
| 31 Aug, 2020 | Sold | $362,500 | MRED MLS |
| 25 Jul, 2020 | Under contract | $359,900 | MRED MLS |
| 22 Jul, 2020 | Listed for sale | $359,900 | MRED MLS |
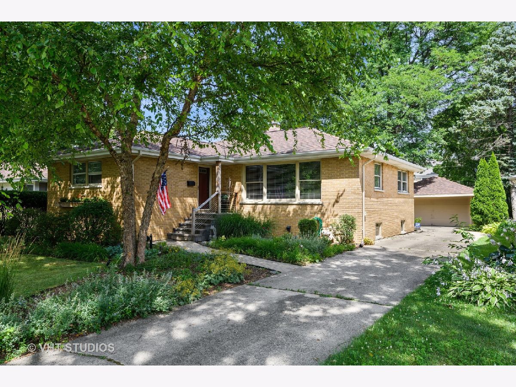
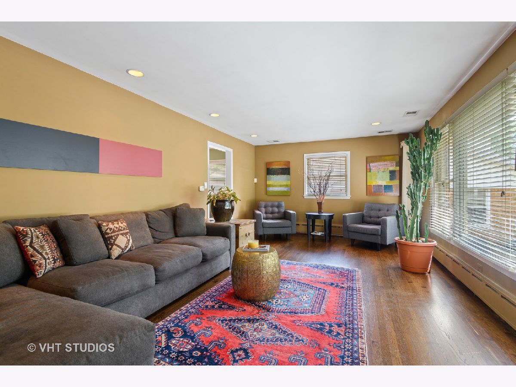
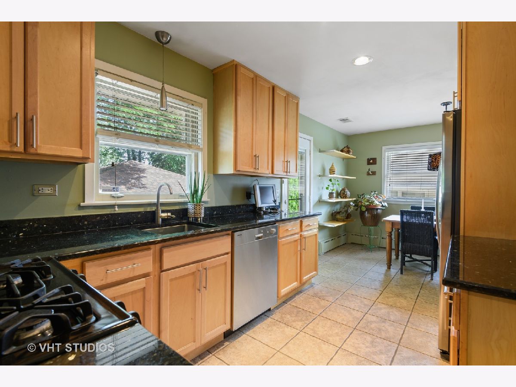
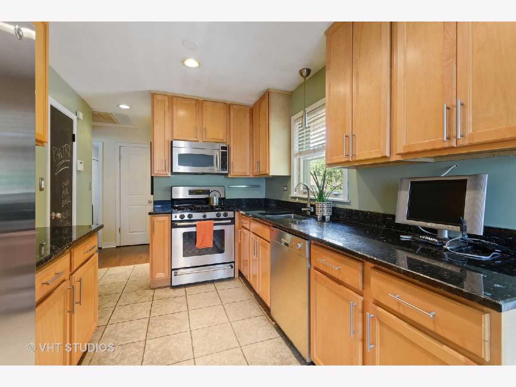
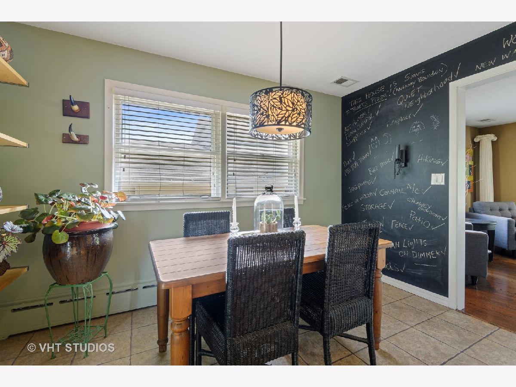
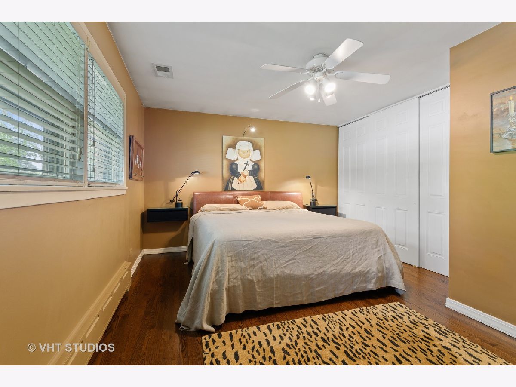
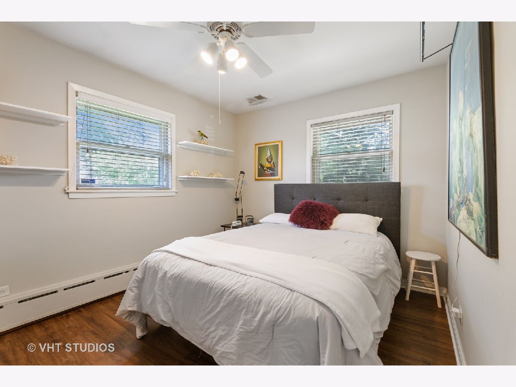
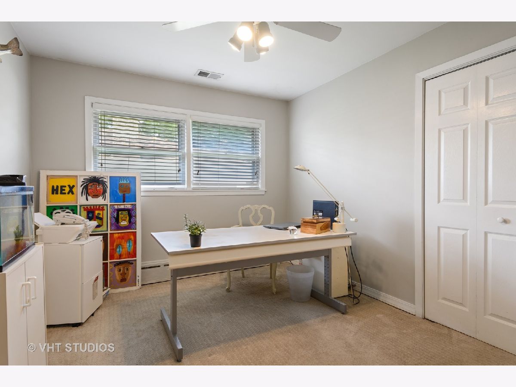
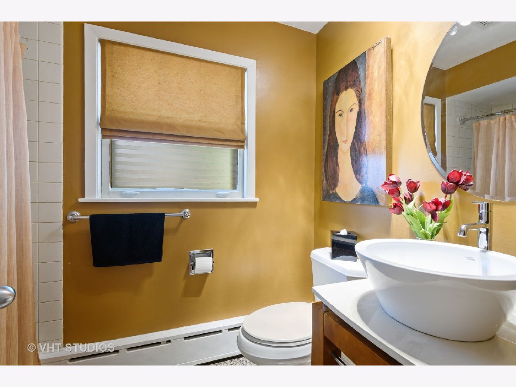
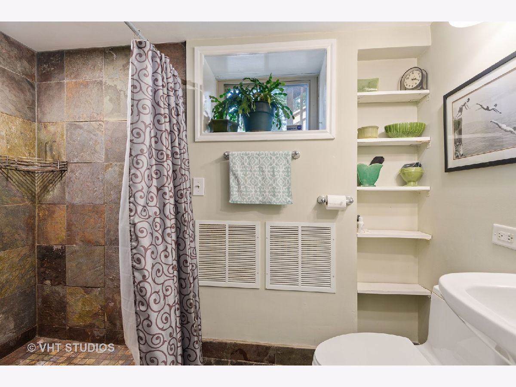
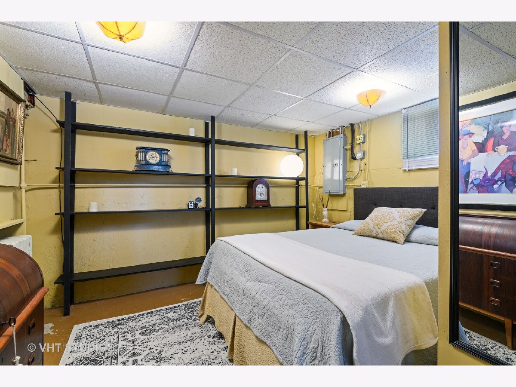
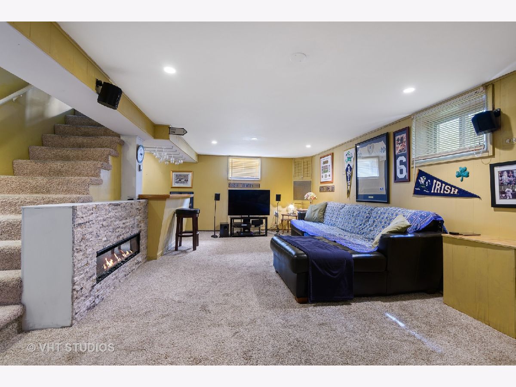
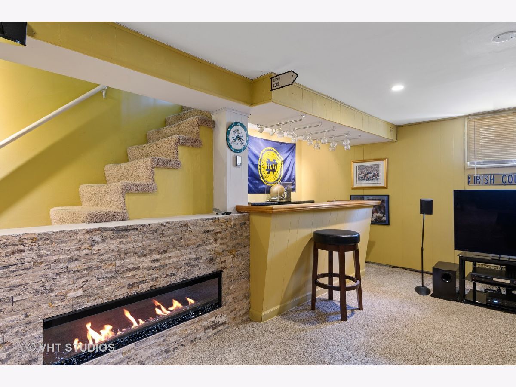
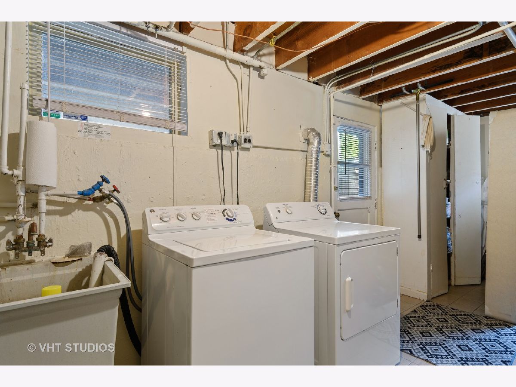
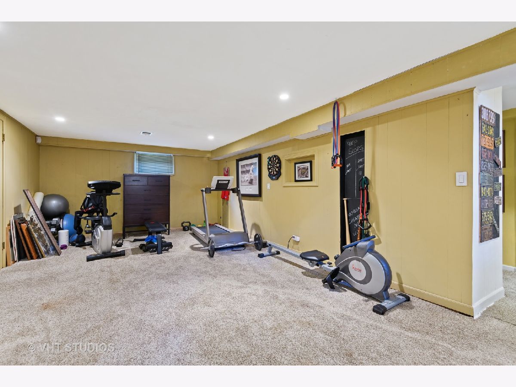
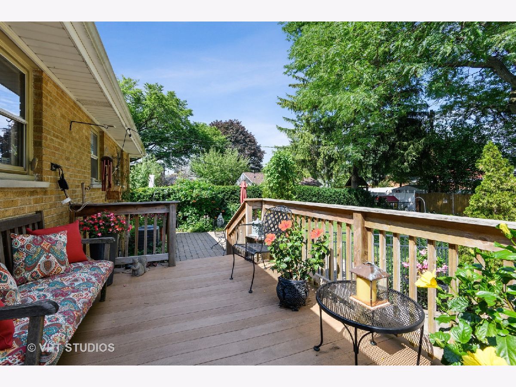
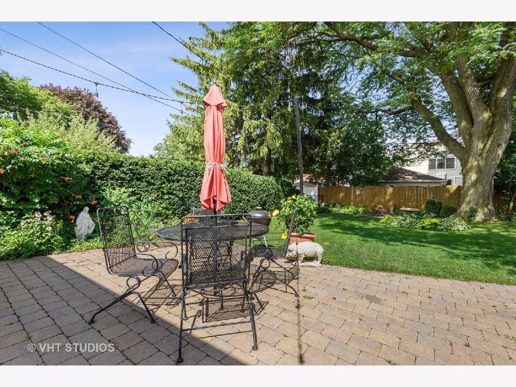
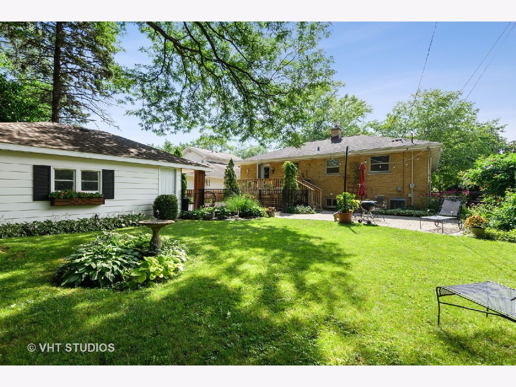
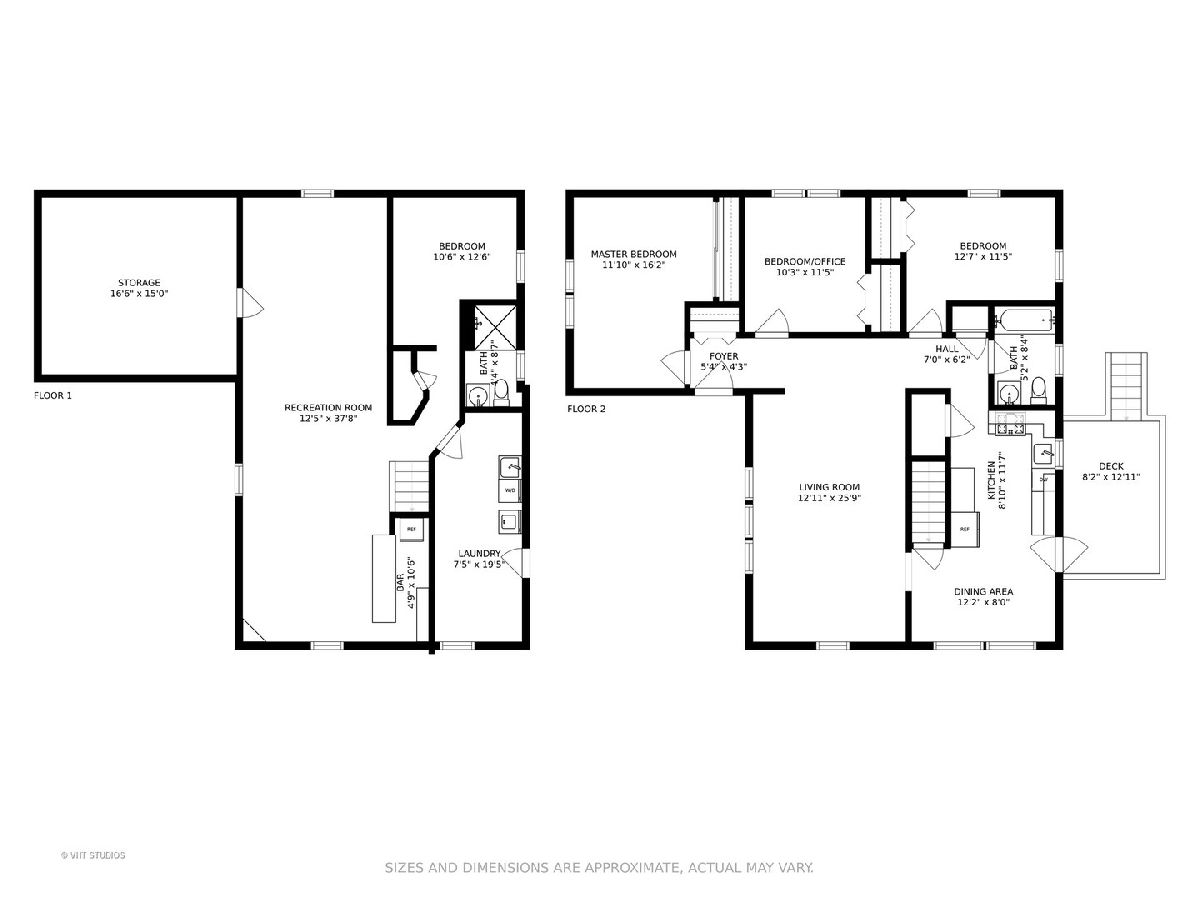
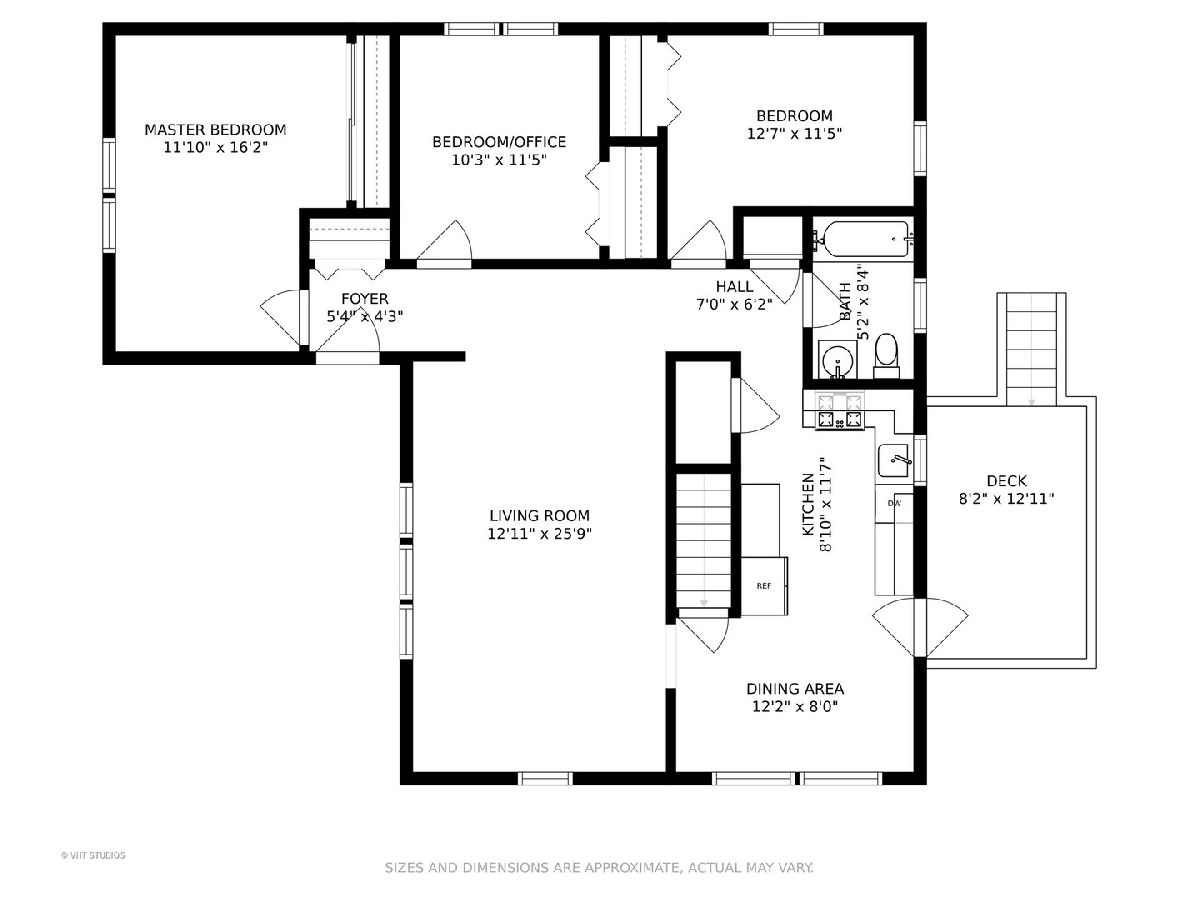
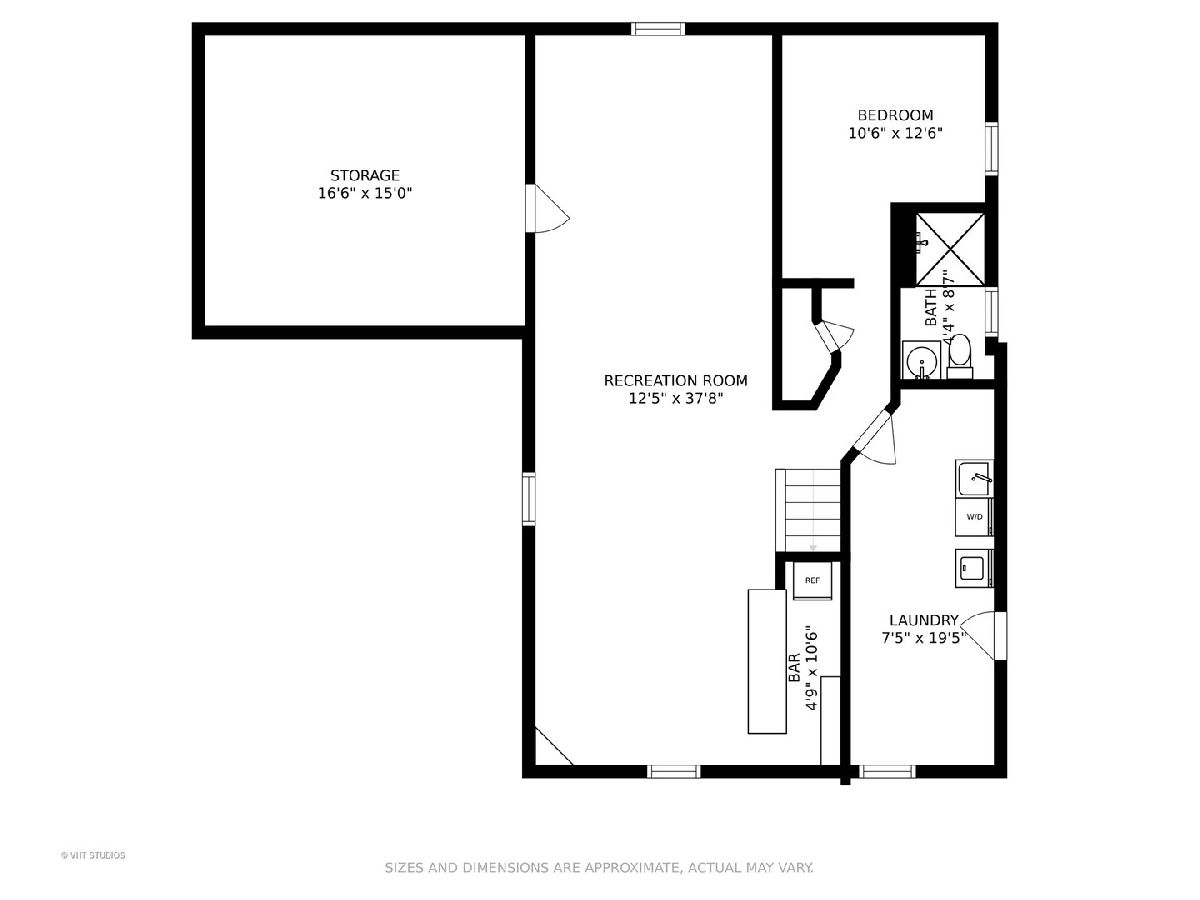
Room Specifics
Total Bedrooms: 4
Bedrooms Above Ground: 3
Bedrooms Below Ground: 1
Dimensions: —
Floor Type: Carpet
Dimensions: —
Floor Type: Vinyl
Dimensions: —
Floor Type: Other
Full Bathrooms: 2
Bathroom Amenities: Separate Shower
Bathroom in Basement: 0
Rooms: Recreation Room,Breakfast Room,Storage
Basement Description: Finished,Exterior Access
Other Specifics
| 2 | |
| Concrete Perimeter | |
| Concrete | |
| Deck, Brick Paver Patio, Storms/Screens | |
| Fenced Yard | |
| 60 X124 | |
| — | |
| None | |
| Hardwood Floors, First Floor Full Bath | |
| Range, Microwave, Dishwasher, Refrigerator, Washer, Dryer, Disposal, Stainless Steel Appliance(s) | |
| Not in DB | |
| Curbs, Sidewalks, Street Lights, Street Paved | |
| — | |
| — | |
| Gas Starter |
Tax History
| Year | Property Taxes |
|---|---|
| 2020 | $6,943 |
Contact Agent
Nearby Similar Homes
Nearby Sold Comparables
Contact Agent
Listing Provided By
Baird & Warner

