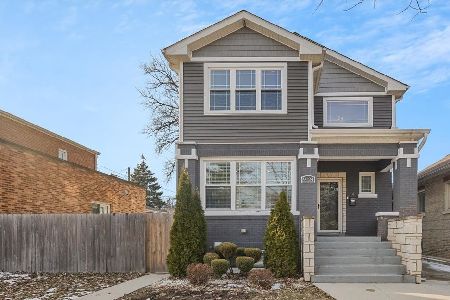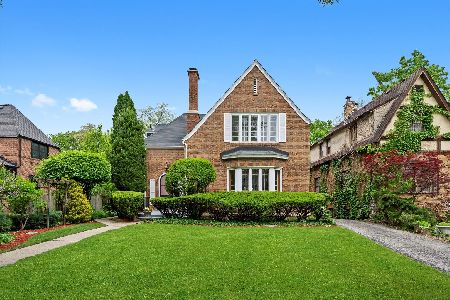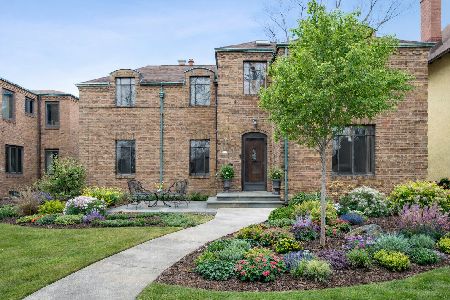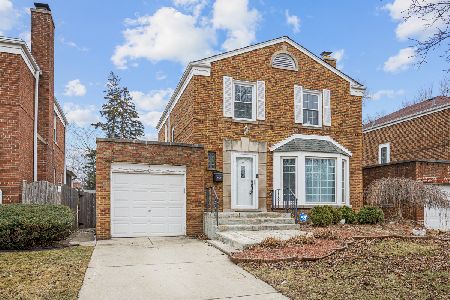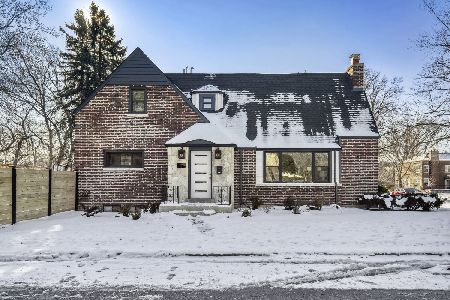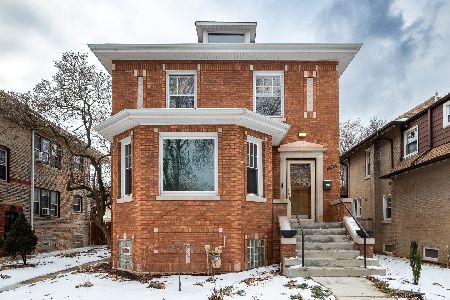9232 Leavitt Street, Beverly, Chicago, Illinois 60643
$615,000
|
Sold
|
|
| Status: | Closed |
| Sqft: | 2,500 |
| Cost/Sqft: | $250 |
| Beds: | 4 |
| Baths: | 3 |
| Year Built: | 1941 |
| Property Taxes: | $7,124 |
| Days On Market: | 571 |
| Lot Size: | 0,00 |
Description
Tucked away in serene North Beverly on a prestigious corner lot sits 9232 Leavitt. This handsome Center Entrance offers the traditional elegance of a classic Beverly home with the modern updates and comfort that effortlessly accommodates today's lifestyle. Step inside to discover the endless details that set this stunning home apart from the rest... The regal all brick facade offers three exposures (South, East & West), and a welcoming entry that instantly makes you feel like you've arrived at your new home. Inside, a new standard for 'meticulous' is set, with luxe finishes spanning every inch of the 2,500 square foot interior. The formal living room blends comfort with sophistication, featuring a beautifully restored original mantle with marble and wood surround and hand crafted detail, and custom built-ins offering storage and display shelving, desk, and 40 bottle wine drawer. Perfection continues to the beautifully updated Chef's kitchen featuring ceiling height cabinetry, Quartz countertops, subway tile backsplash, porcelain Farmhouse sink, and stainless steel appliances. The kitchen opens directly to the dining room, offering a convenient layout whether serving daily family meals or hosting large parties. A cozy family room is the perfect spot to relax, with custom built-in shelving to maximize your storage without compromising on style. Gleaming hardwood floors, crown molding, an updated full bath, and a mud-room complete the main level. 4 bedrooms await on the second level, including a walk-out balcony, and a beautifully appointed full bathroom with a dual sink vanity, Carrara marble tile, and walk-in shower with jetted shower heads. The finished basement is an adorable retreat, with space for play and recreation, a private office/guest room, updated full bath, finished laundry room with walk-out exterior access, and is fully water-proofed. The smartly curated backyard offers space for everyone to enjoy, with green space, a patio, a custom designed pergola to relax in the shade, lush Hydrangea bushes, wrought iron fence, and 2 car garage. The entire home underwent a full rehab in 2015, including new vinyl windows throughout, full exterior tuck pointing, new HVAC, new water heater, new sump pump and ejector pit, and updated 200 AMP electric service. Experience the very best of the wonderful Beverly neighborhood with The Original Rainbow Cone steps from your front door, walk or bike to The Dan Ryan Woods, Beverly Hills Tennis Club, and 95th or 91st St. Metra. A stone's throw to top-rated local schools, Kellogg Elementary and Blue Ribbon Christ The King School. This 100% MOVE IN READY home is a rare find... don't hesitate, your Beverly lifestyle and next chapter awaits!
Property Specifics
| Single Family | |
| — | |
| — | |
| 1941 | |
| — | |
| — | |
| No | |
| — |
| Cook | |
| Beverly Hills | |
| 0 / Not Applicable | |
| — | |
| — | |
| — | |
| 12126643 | |
| 25063030240000 |
Nearby Schools
| NAME: | DISTRICT: | DISTANCE: | |
|---|---|---|---|
|
Grade School
Kellogg Elementary School |
299 | — | |
Property History
| DATE: | EVENT: | PRICE: | SOURCE: |
|---|---|---|---|
| 2 Oct, 2014 | Sold | $350,000 | MRED MLS |
| 3 Sep, 2014 | Under contract | $359,900 | MRED MLS |
| 20 Aug, 2014 | Listed for sale | $359,900 | MRED MLS |
| 16 Sep, 2024 | Sold | $615,000 | MRED MLS |
| 9 Aug, 2024 | Under contract | $625,000 | MRED MLS |
| 5 Aug, 2024 | Listed for sale | $625,000 | MRED MLS |
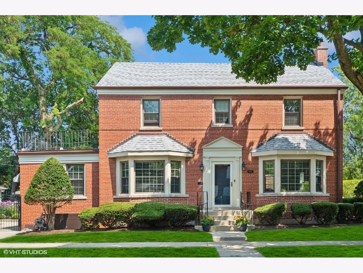
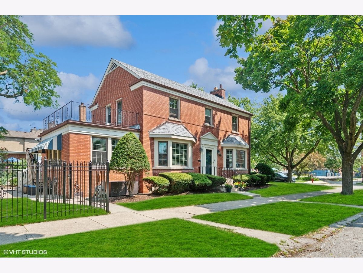
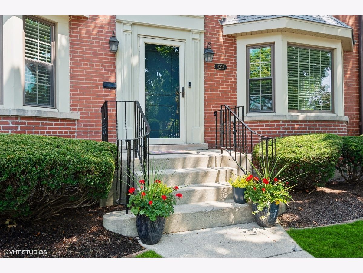
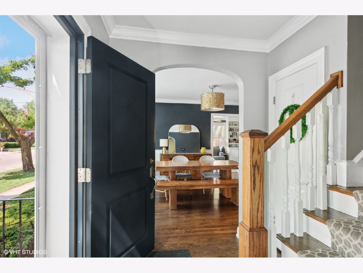
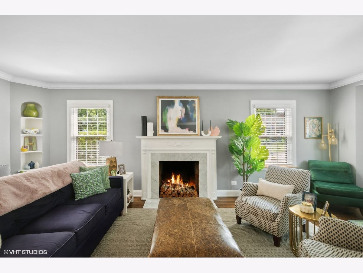
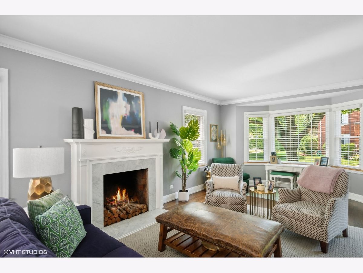
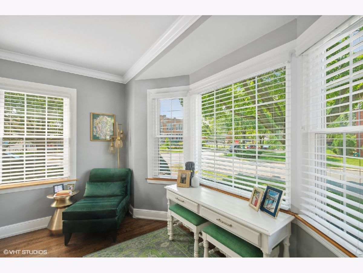
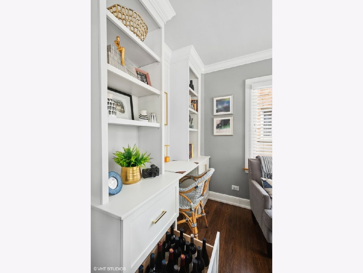
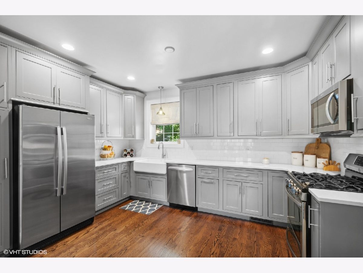
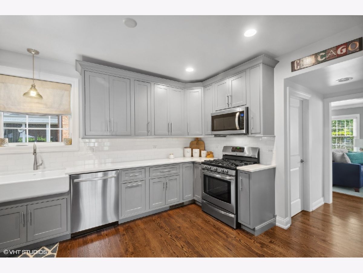
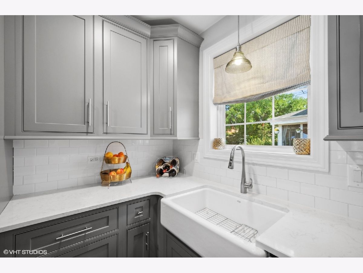
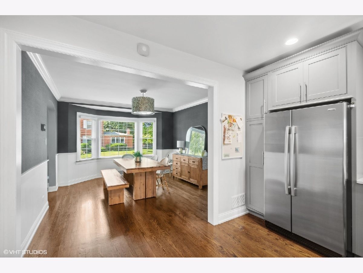
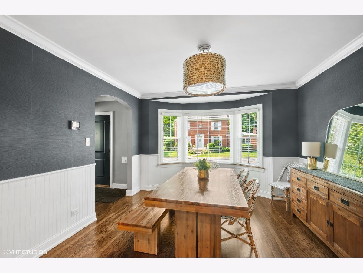
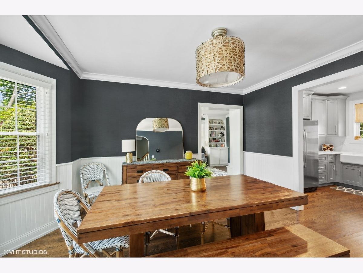
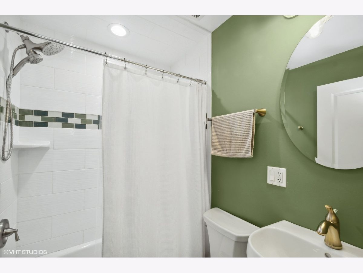
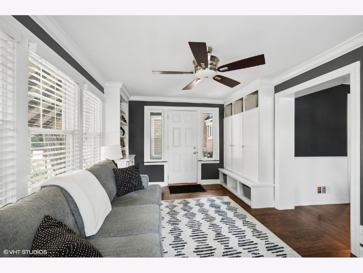
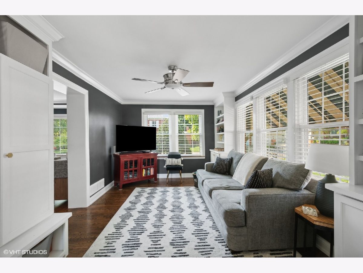
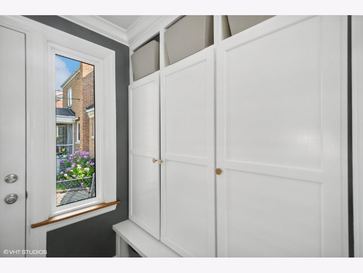
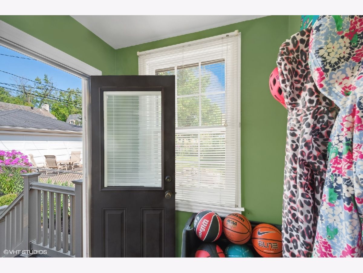
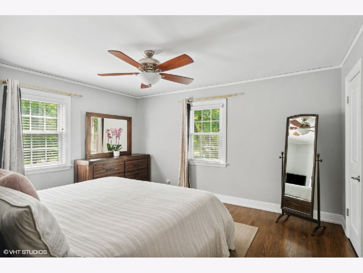
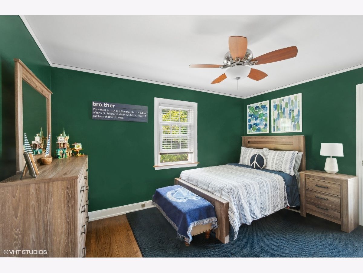
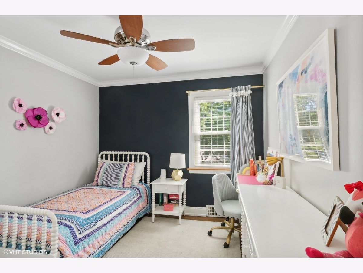
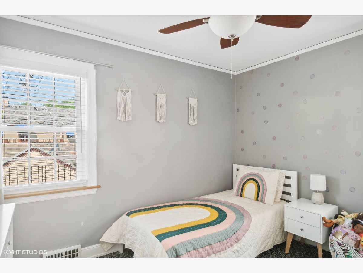
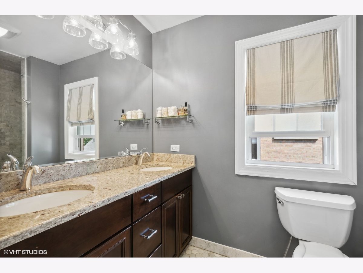
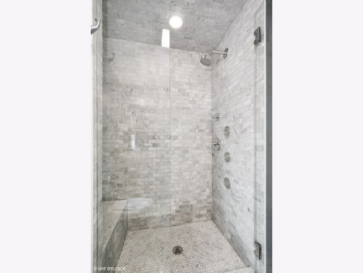
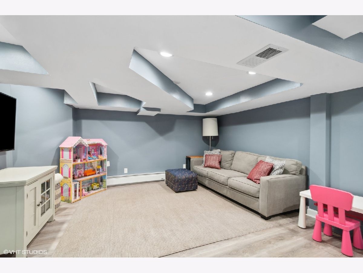
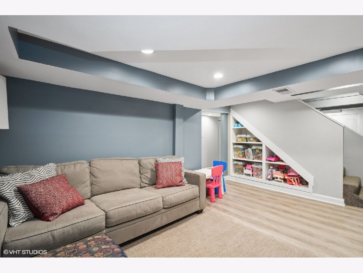
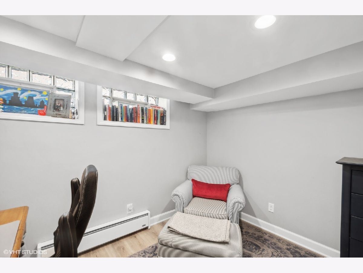
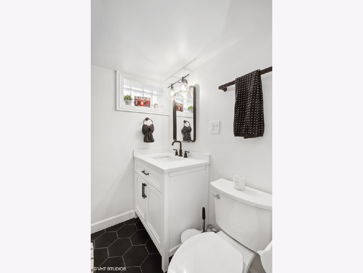
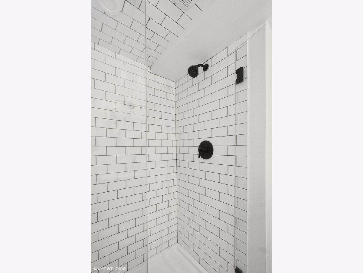
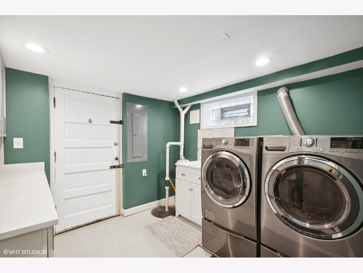
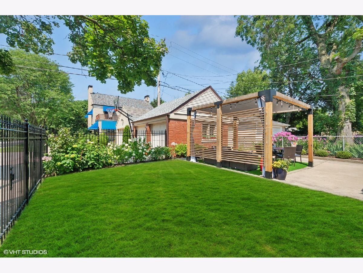
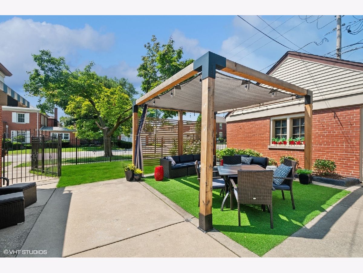
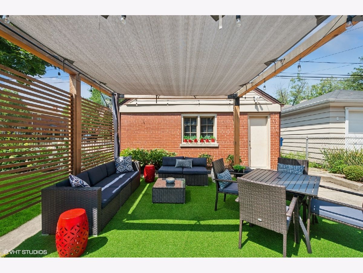
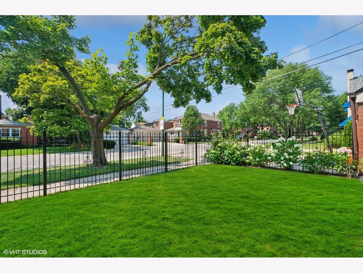
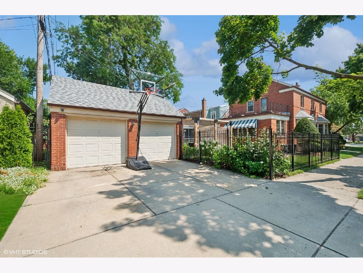
Room Specifics
Total Bedrooms: 4
Bedrooms Above Ground: 4
Bedrooms Below Ground: 0
Dimensions: —
Floor Type: —
Dimensions: —
Floor Type: —
Dimensions: —
Floor Type: —
Full Bathrooms: 3
Bathroom Amenities: Accessible Shower,Double Sink,Full Body Spray Shower
Bathroom in Basement: 1
Rooms: —
Basement Description: Finished,Exterior Access,Rec/Family Area,Storage Space
Other Specifics
| 2 | |
| — | |
| Concrete | |
| — | |
| — | |
| 38 X 131 | |
| Pull Down Stair | |
| — | |
| — | |
| — | |
| Not in DB | |
| — | |
| — | |
| — | |
| — |
Tax History
| Year | Property Taxes |
|---|---|
| 2014 | $4,899 |
| 2024 | $7,124 |
Contact Agent
Nearby Similar Homes
Nearby Sold Comparables
Contact Agent
Listing Provided By
Town Realty Chicago

