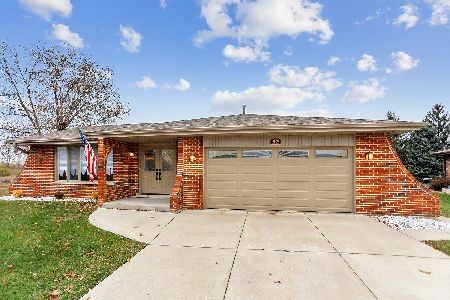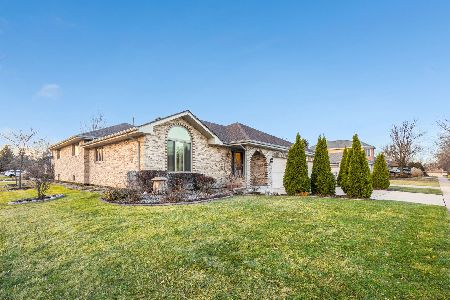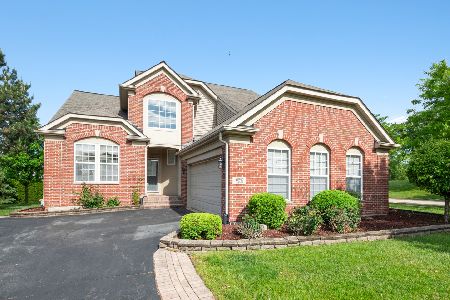9233 Tandragee Drive, Orland Park, Illinois 60462
$390,000
|
Sold
|
|
| Status: | Closed |
| Sqft: | 2,259 |
| Cost/Sqft: | $177 |
| Beds: | 2 |
| Baths: | 3 |
| Year Built: | 2005 |
| Property Taxes: | $9,230 |
| Days On Market: | 3662 |
| Lot Size: | 0,17 |
Description
Stunning brick ranch in the desirable gated community of Southmoor. This home features 3 bedrooms, an office, 3 full bathrooms, and a full finished basement. The elegant kitchen has Cambria natural stone countertops, cherry wood cabinetry, an island, a large dinette area, a pantry, and GE Profile appliances. The bright sunroom off the kitchen could be used as a sitting area or reading nook. The expansive family room has soaring ceilings, hardwood floors, abundant natural light, and a cozy fireplace. The master suite features a sitting area with bowed windows, an expansive walk-in closet, and a glamourous master bath with a soaking tub, walk-in shower, and his-and-her sinks. The basement has related living potential and the huge rec room offers the perfect opportunity to entertain family and friends! The moment you step into the foyer with luxurious 13 ft. ceilings you'll know no expense was spared in the construction of this home. Don't miss out on this rare Orland Park opportunity!
Property Specifics
| Single Family | |
| — | |
| Ranch | |
| 2005 | |
| Full | |
| HANSBURY | |
| No | |
| 0.17 |
| Cook | |
| Southmoor | |
| 156 / Monthly | |
| Security,Exterior Maintenance,Lawn Care,Snow Removal | |
| Lake Michigan | |
| Public Sewer | |
| 09116671 | |
| 23343100130000 |
Property History
| DATE: | EVENT: | PRICE: | SOURCE: |
|---|---|---|---|
| 15 Mar, 2016 | Sold | $390,000 | MRED MLS |
| 4 Feb, 2016 | Under contract | $399,900 | MRED MLS |
| 14 Jan, 2016 | Listed for sale | $399,900 | MRED MLS |
Room Specifics
Total Bedrooms: 3
Bedrooms Above Ground: 2
Bedrooms Below Ground: 1
Dimensions: —
Floor Type: —
Dimensions: —
Floor Type: Carpet
Full Bathrooms: 3
Bathroom Amenities: Whirlpool,Separate Shower,Double Sink,Soaking Tub
Bathroom in Basement: 1
Rooms: Bonus Room,Breakfast Room,Foyer,Office,Recreation Room,Heated Sun Room
Basement Description: Finished
Other Specifics
| 2 | |
| — | |
| Asphalt | |
| Deck | |
| Landscaped | |
| 112 X 51 X 106 X 82 | |
| Unfinished | |
| Full | |
| Vaulted/Cathedral Ceilings, Hardwood Floors, First Floor Bedroom, In-Law Arrangement, First Floor Laundry, First Floor Full Bath | |
| Range, Microwave, Dishwasher, Refrigerator, Washer, Dryer, Disposal | |
| Not in DB | |
| Sidewalks, Street Lights, Street Paved | |
| — | |
| — | |
| Attached Fireplace Doors/Screen, Gas Log, Gas Starter |
Tax History
| Year | Property Taxes |
|---|---|
| 2016 | $9,230 |
Contact Agent
Nearby Similar Homes
Nearby Sold Comparables
Contact Agent
Listing Provided By
Realty Executives Elite







