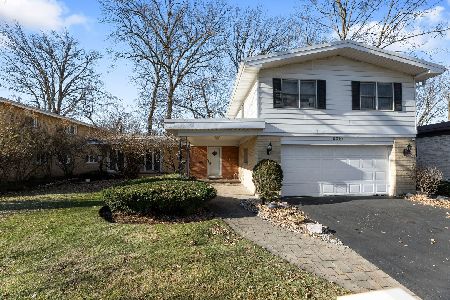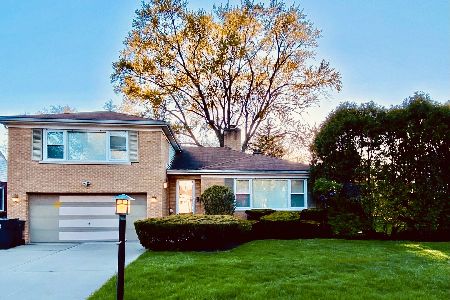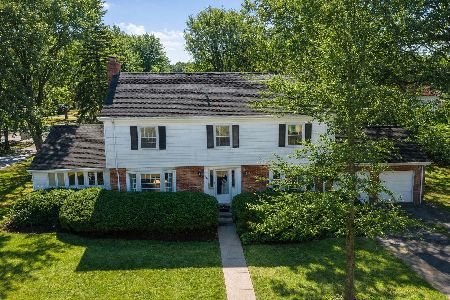9236 Springfield Avenue, Evanston, Illinois 60203
$315,000
|
Sold
|
|
| Status: | Closed |
| Sqft: | 1,924 |
| Cost/Sqft: | $155 |
| Beds: | 3 |
| Baths: | 3 |
| Year Built: | 1956 |
| Property Taxes: | $3,921 |
| Days On Market: | 2189 |
| Lot Size: | 0,08 |
Description
Ready and waiting for your personalization is a great ownership opportunity in a desirable area of Evanston. Featuring an easy floor plan, 3 bedrooms and 3 bathrooms. Come home to an enormous living room with a fireplace and an oversized window overlooking the street. This separate dining room is perfect to enjoy a sumptuous meal. The lovely kitchen has plenty of counter and cabinet space, custom backsplash, and an eating area. The main level office is very convenient. All bedrooms are bright and roomy with generous closets. Take advantage of a full, finished basement featuring a cozy family room with fireplace, built-ins and vinyl flooring, recreation room with fireplace and built-ins, laundry room and full bathroom. The fenced in backyard includes an in-ground pool. An attached 2 car garage is a plus. *SOLD AS-IS*. Hurry and make this your own!
Property Specifics
| Single Family | |
| — | |
| Ranch | |
| 1956 | |
| Full | |
| — | |
| No | |
| 0.08 |
| Cook | |
| — | |
| — / Not Applicable | |
| None | |
| Lake Michigan | |
| Public Sewer | |
| 10654681 | |
| 10141200230000 |
Nearby Schools
| NAME: | DISTRICT: | DISTANCE: | |
|---|---|---|---|
|
Grade School
Walker Elementary School |
65 | — | |
|
Middle School
Chute Middle School |
65 | Not in DB | |
|
High School
Evanston Twp High School |
202 | Not in DB | |
Property History
| DATE: | EVENT: | PRICE: | SOURCE: |
|---|---|---|---|
| 5 May, 2020 | Sold | $315,000 | MRED MLS |
| 5 Mar, 2020 | Under contract | $299,000 | MRED MLS |
| 3 Mar, 2020 | Listed for sale | $299,000 | MRED MLS |
Room Specifics
Total Bedrooms: 3
Bedrooms Above Ground: 3
Bedrooms Below Ground: 0
Dimensions: —
Floor Type: Hardwood
Dimensions: —
Floor Type: Hardwood
Full Bathrooms: 3
Bathroom Amenities: —
Bathroom in Basement: 1
Rooms: Foyer,Eating Area,Office,Recreation Room
Basement Description: Finished
Other Specifics
| 2 | |
| — | |
| — | |
| Patio, In Ground Pool, Storms/Screens | |
| Fenced Yard | |
| 30X123 | |
| — | |
| None | |
| Hardwood Floors, First Floor Bedroom, First Floor Full Bath, Built-in Features | |
| Range, Microwave, Dishwasher, Refrigerator, Washer, Dryer, Disposal | |
| Not in DB | |
| — | |
| — | |
| — | |
| — |
Tax History
| Year | Property Taxes |
|---|---|
| 2020 | $3,921 |
Contact Agent
Nearby Similar Homes
Nearby Sold Comparables
Contact Agent
Listing Provided By
Helen Oliveri Real Estate









