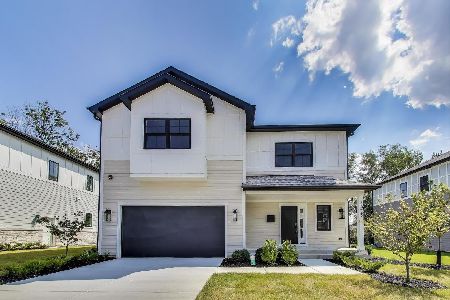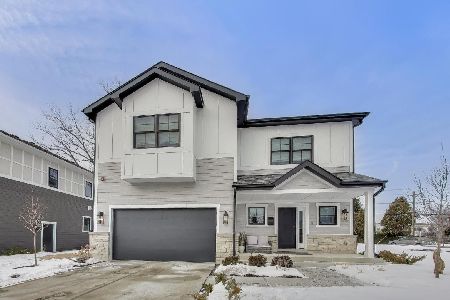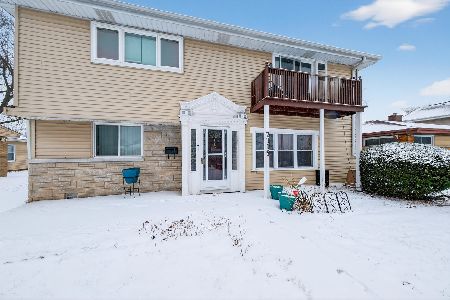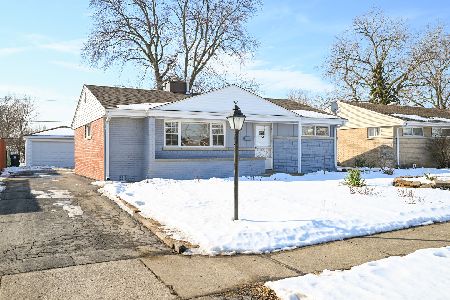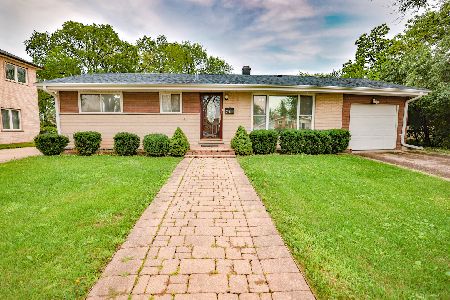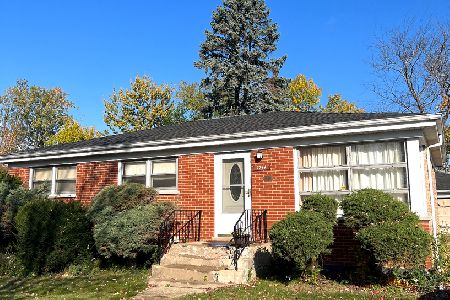9237 Cameron Lane, Morton Grove, Illinois 60053
$655,000
|
Sold
|
|
| Status: | Closed |
| Sqft: | 3,207 |
| Cost/Sqft: | $212 |
| Beds: | 4 |
| Baths: | 4 |
| Year Built: | 2007 |
| Property Taxes: | $15,089 |
| Days On Market: | 1745 |
| Lot Size: | 0,20 |
Description
Stunning 3200 sqft home in prestigious west Morton grove featuring 5 bedrooms, 3.5 bathrooms and plus finished lower level. Impeccably maintained home features Kitchen with cherry cabinetry, granite countertops and stainless steel appliances. Hardwood floors throughout first and second levels. First floor features a bedroom/office and powder room, family room with gas log fireplace and French doors that lead to the scenic back yard featuring paver brick patio. Stunning master bedroom suite with extended ceiling, huge walk-in closet and gorgeous bath with natural stone appointments, his & her vanities, jetted jacuzzi tub, and separate shower. 3 additional bedrooms upstairs, and hallway bath with dual sink, bathtub and a separate shower. Finished lower level with spacious recreation room, bedroom, full bath and plenty of storage. Landscaped front yard with stone driveway. New roof, gutters and fascia. Custom blinds throughout. Second floor laundry. Dual HVAC system. Top rated MG schools. Conveniently located close to grocery stores, parks, expressways, schools etc..
Property Specifics
| Single Family | |
| — | |
| — | |
| 2007 | |
| Full | |
| — | |
| No | |
| 0.2 |
| Cook | |
| — | |
| 0 / Not Applicable | |
| None | |
| Lake Michigan | |
| Public Sewer | |
| 11096443 | |
| 09132020390000 |
Nearby Schools
| NAME: | DISTRICT: | DISTANCE: | |
|---|---|---|---|
|
Grade School
Melzer School |
63 | — | |
|
Middle School
Gemini Junior High School |
63 | Not in DB | |
|
High School
Maine East High School |
207 | Not in DB | |
Property History
| DATE: | EVENT: | PRICE: | SOURCE: |
|---|---|---|---|
| 30 Jul, 2021 | Sold | $655,000 | MRED MLS |
| 3 Jun, 2021 | Under contract | $679,900 | MRED MLS |
| 21 May, 2021 | Listed for sale | $679,900 | MRED MLS |
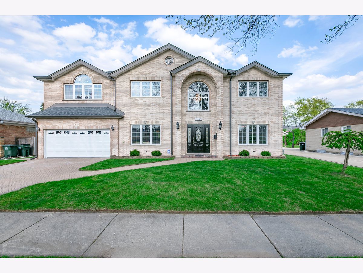
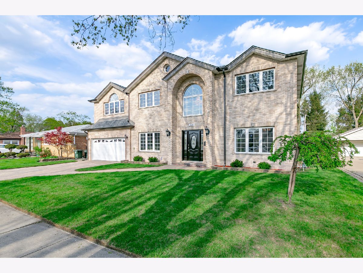
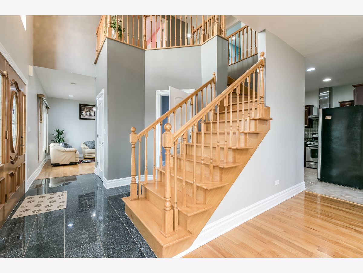
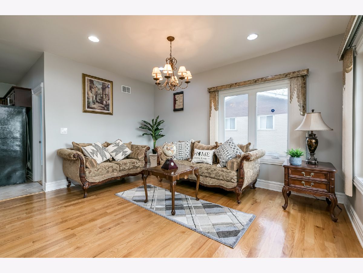
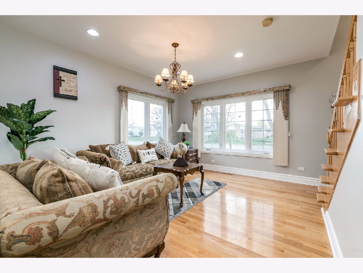
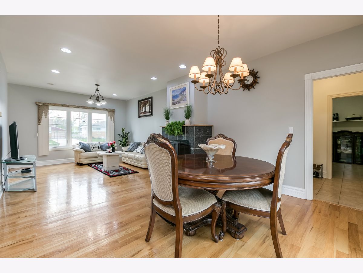
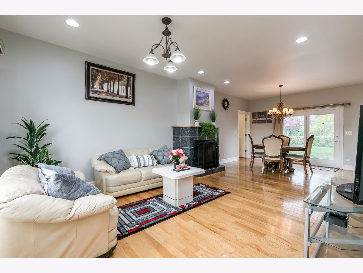
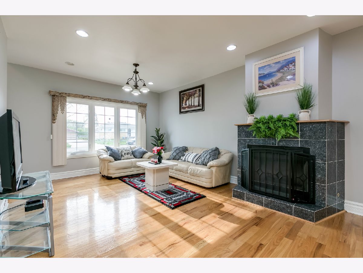
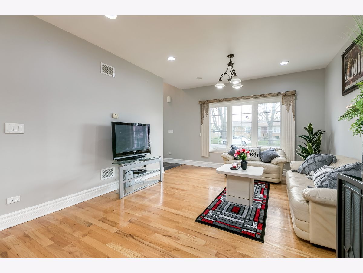
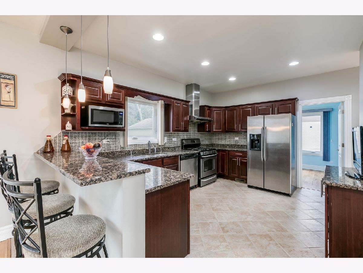
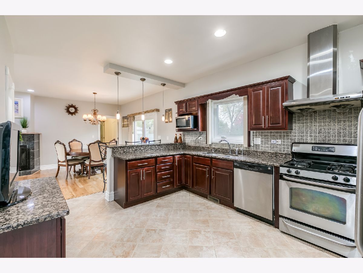
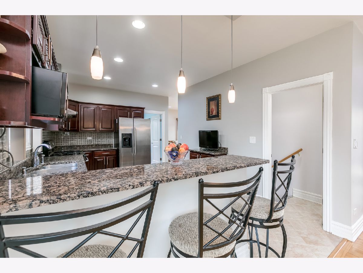
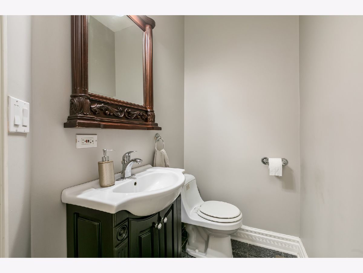
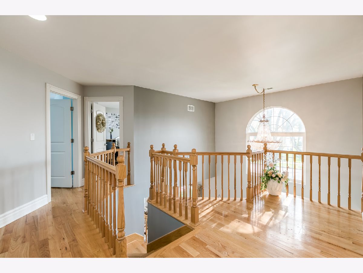
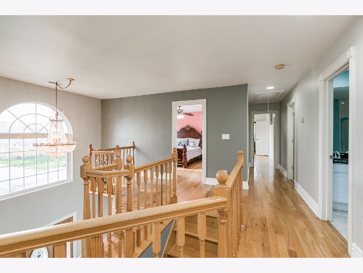
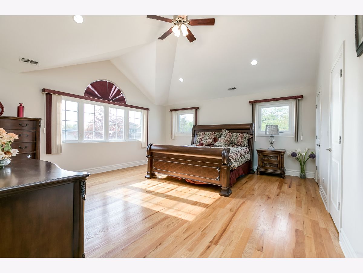
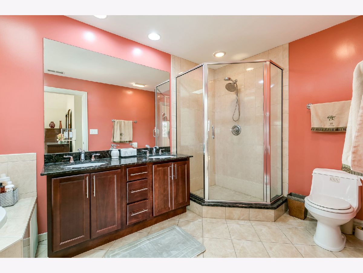
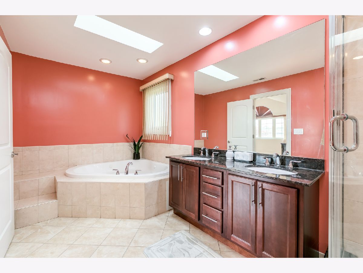
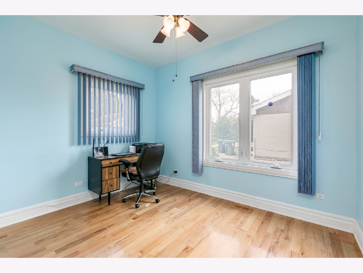
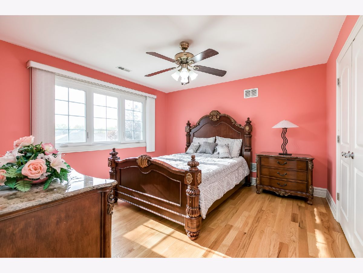
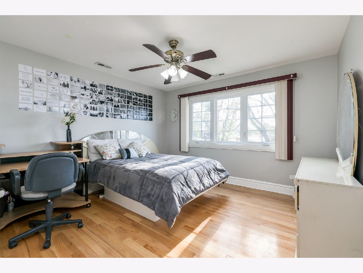
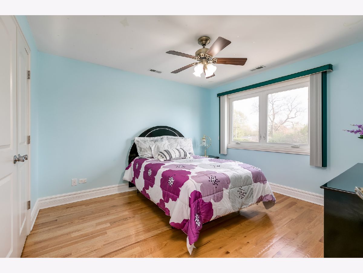
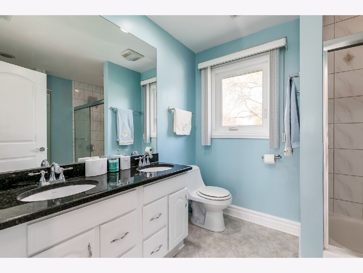
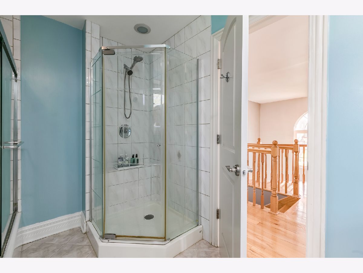
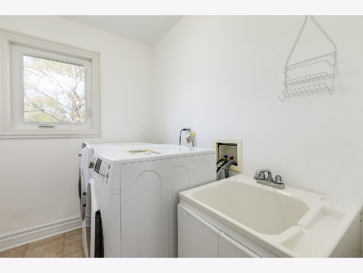
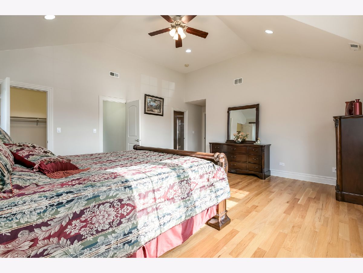
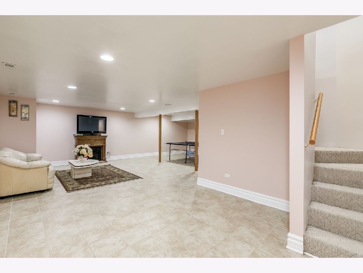
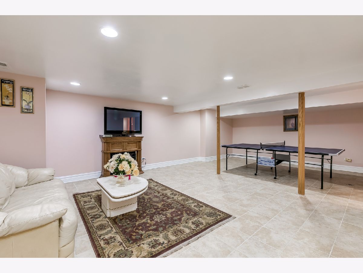
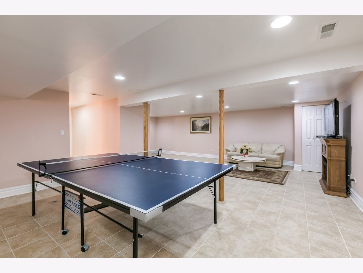
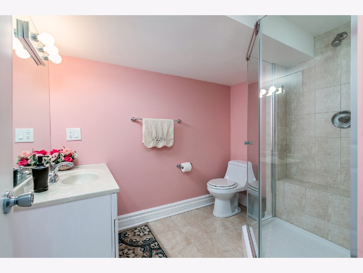
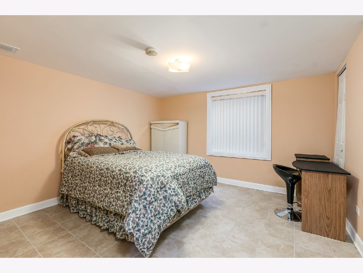
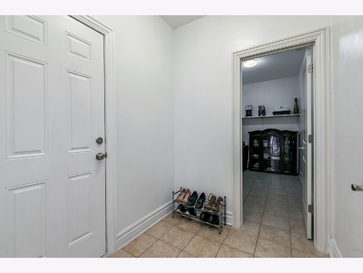
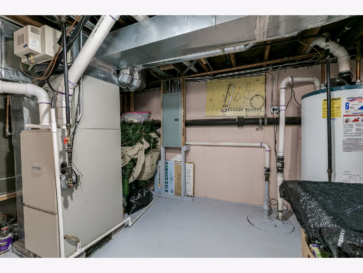
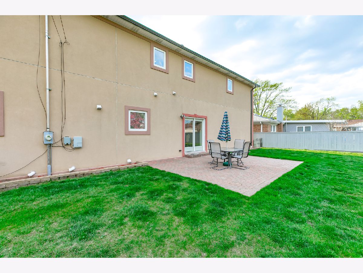
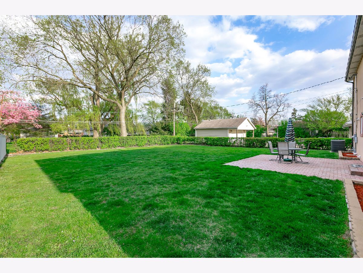
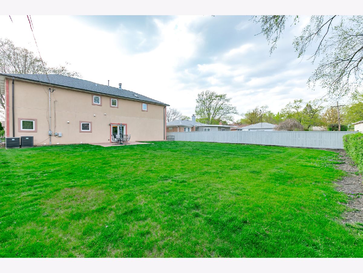
Room Specifics
Total Bedrooms: 5
Bedrooms Above Ground: 4
Bedrooms Below Ground: 1
Dimensions: —
Floor Type: Hardwood
Dimensions: —
Floor Type: Hardwood
Dimensions: —
Floor Type: Hardwood
Dimensions: —
Floor Type: —
Full Bathrooms: 4
Bathroom Amenities: Whirlpool,Separate Shower,Double Sink,Soaking Tub
Bathroom in Basement: 1
Rooms: Bedroom 5,Office,Recreation Room,Foyer,Mud Room,Storage
Basement Description: Finished
Other Specifics
| 2 | |
| Concrete Perimeter | |
| Brick | |
| Patio, Brick Paver Patio | |
| — | |
| 70 X 125 | |
| Pull Down Stair | |
| Full | |
| Skylight(s), Hardwood Floors, First Floor Bedroom, Second Floor Laundry, Walk-In Closet(s) | |
| Range, Microwave, Dishwasher, Refrigerator, Washer, Dryer, Disposal, Stainless Steel Appliance(s), Range Hood | |
| Not in DB | |
| — | |
| — | |
| — | |
| — |
Tax History
| Year | Property Taxes |
|---|---|
| 2021 | $15,089 |
Contact Agent
Nearby Similar Homes
Nearby Sold Comparables
Contact Agent
Listing Provided By
Sky High Real Estate Inc.

