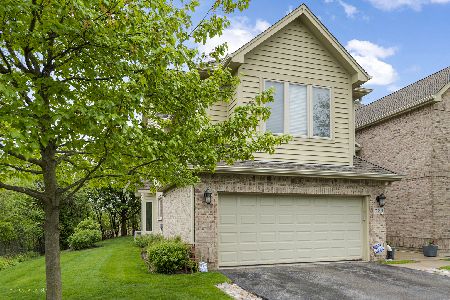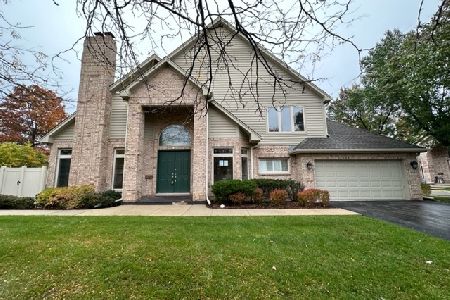9239 Nagle Avenue, Morton Grove, Illinois 60053
$387,000
|
Sold
|
|
| Status: | Closed |
| Sqft: | 2,089 |
| Cost/Sqft: | $191 |
| Beds: | 4 |
| Baths: | 3 |
| Year Built: | 1995 |
| Property Taxes: | $8,180 |
| Days On Market: | 2050 |
| Lot Size: | 0,00 |
Description
BIG, BRIGHT & BEAUTIFUL! Flexible sunny floor plan with a first floor master suite. This is a special home ... oak floors flow from the entry into the spacious living room with a vaulted ceiling, fireplace and abundant windows. Separate dining room with oak floors, tray ceiling and large windows. Updated kitchen with oak floors, updated cabinets, granite counters, all stainless steel appliances, and a separate casual eating area with easy access to the private patio. First floor master suite with a fabulous master bathroom includes a separate shower, soaking tub, dual vanity with granite countertop and two walk-in closets. Upstairs has three additional spacious bedrooms all with oak floors and easy access to the upstairs bath. Huge full basement with laundry and roughed-in plumbing for a bath has tons of potential. *** Take the 3D Matterport tour and come for a visit to this move-in ready home!
Property Specifics
| Condos/Townhomes | |
| 2 | |
| — | |
| 1995 | |
| Full | |
| MOVE-IN READY! | |
| No | |
| — |
| Cook | |
| Delaine Farms | |
| 421 / Monthly | |
| Insurance,Exterior Maintenance,Lawn Care,Snow Removal | |
| Lake Michigan | |
| Public Sewer | |
| 10765473 | |
| 10182190201014 |
Nearby Schools
| NAME: | DISTRICT: | DISTANCE: | |
|---|---|---|---|
|
Grade School
Hynes Elementary School |
67 | — | |
|
Middle School
Golf Middle School |
67 | Not in DB | |
|
High School
Niles North High School |
219 | Not in DB | |
Property History
| DATE: | EVENT: | PRICE: | SOURCE: |
|---|---|---|---|
| 21 Aug, 2020 | Sold | $387,000 | MRED MLS |
| 14 Jul, 2020 | Under contract | $399,000 | MRED MLS |
| 30 Jun, 2020 | Listed for sale | $399,000 | MRED MLS |
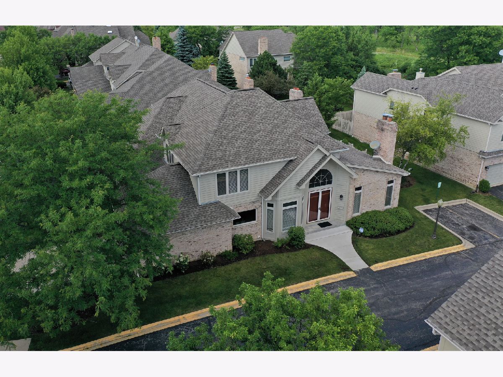
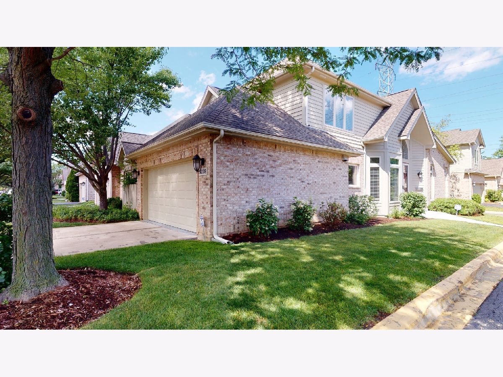
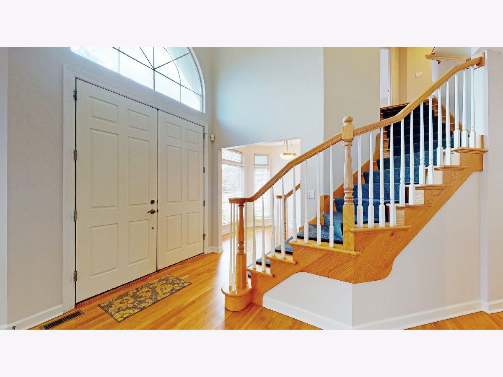
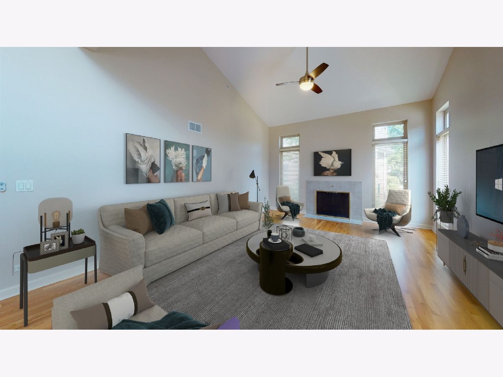
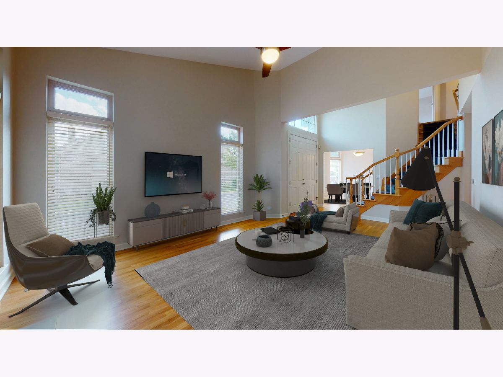
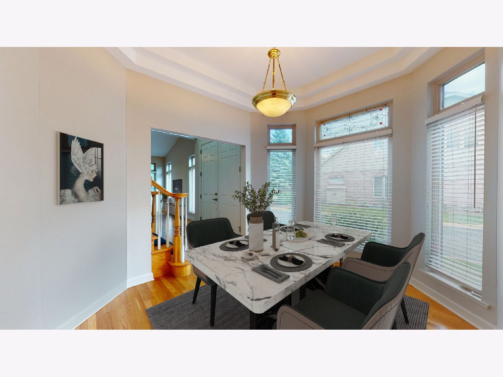
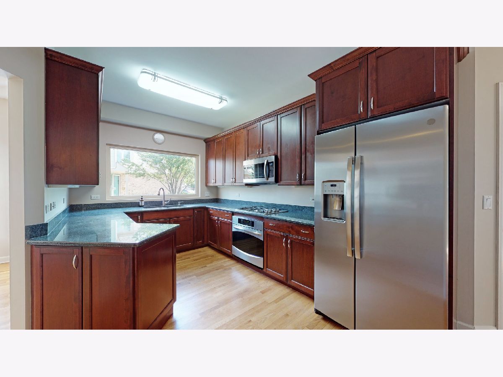
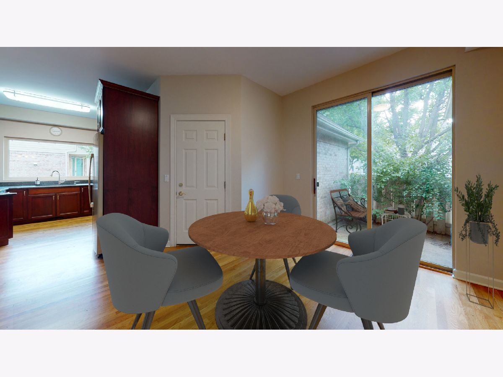
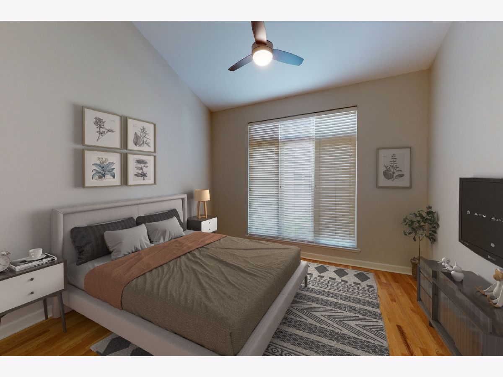
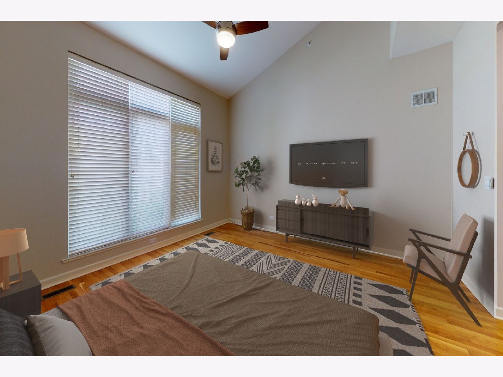
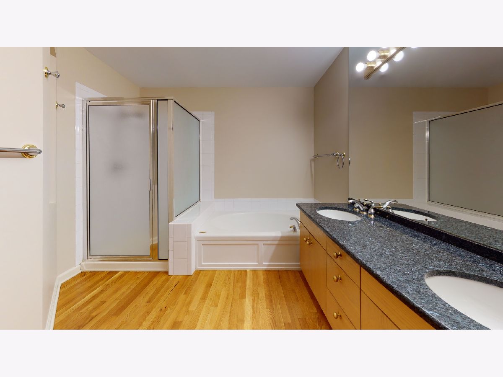
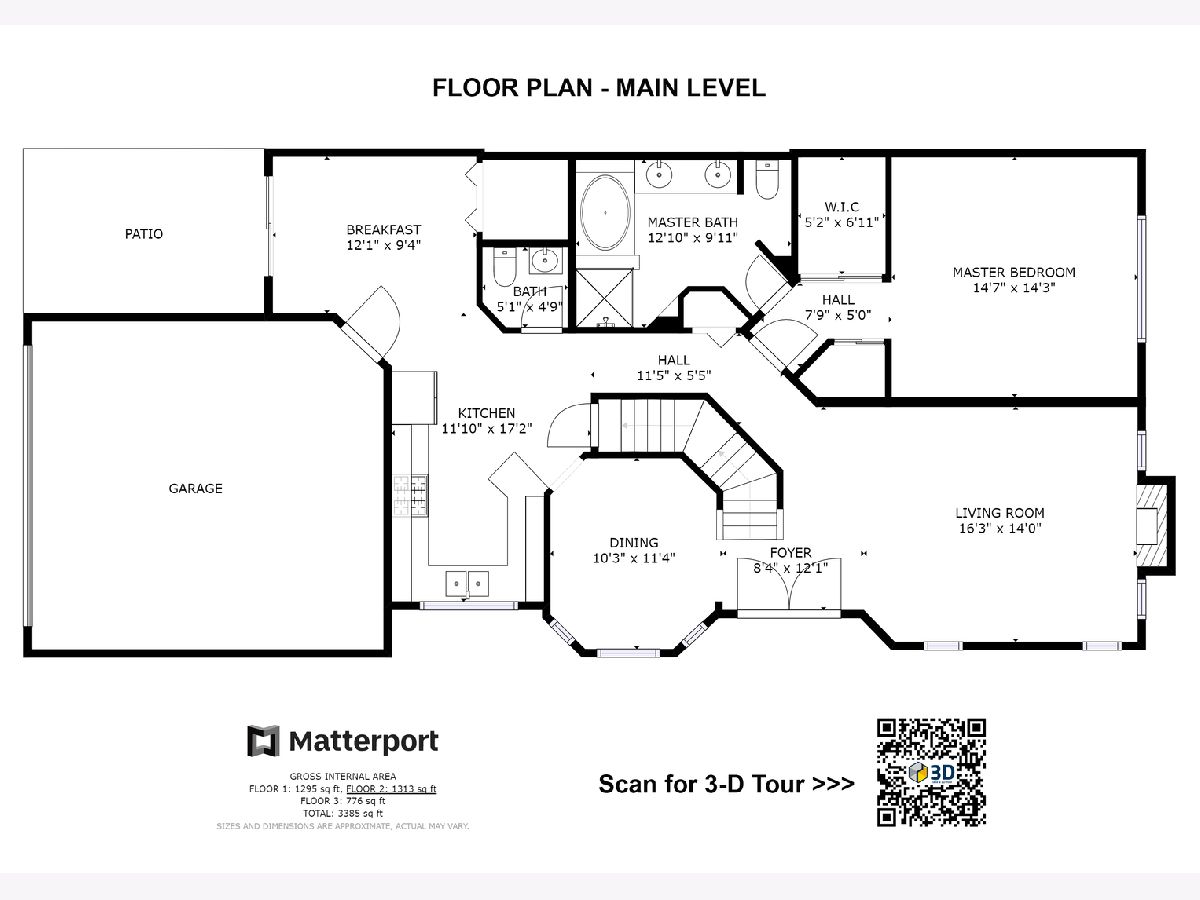
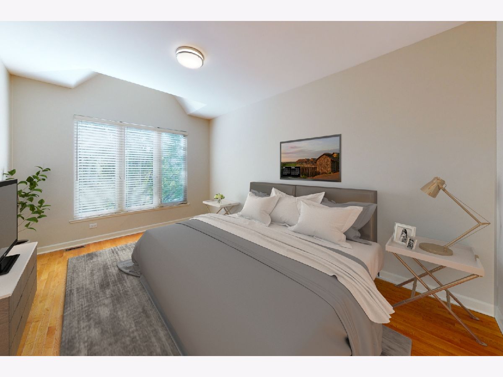
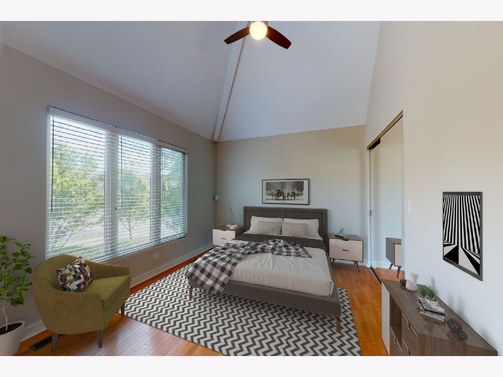
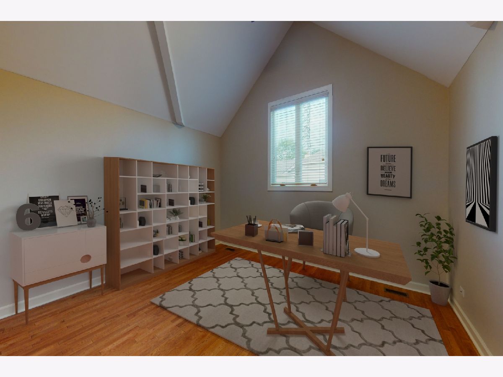
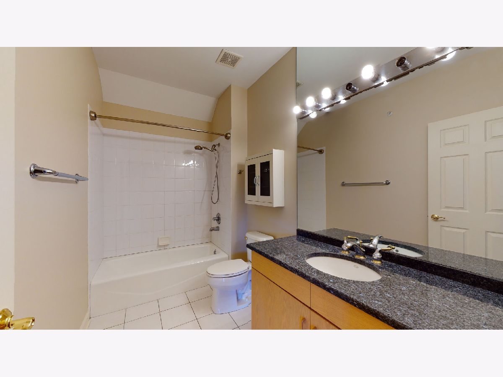
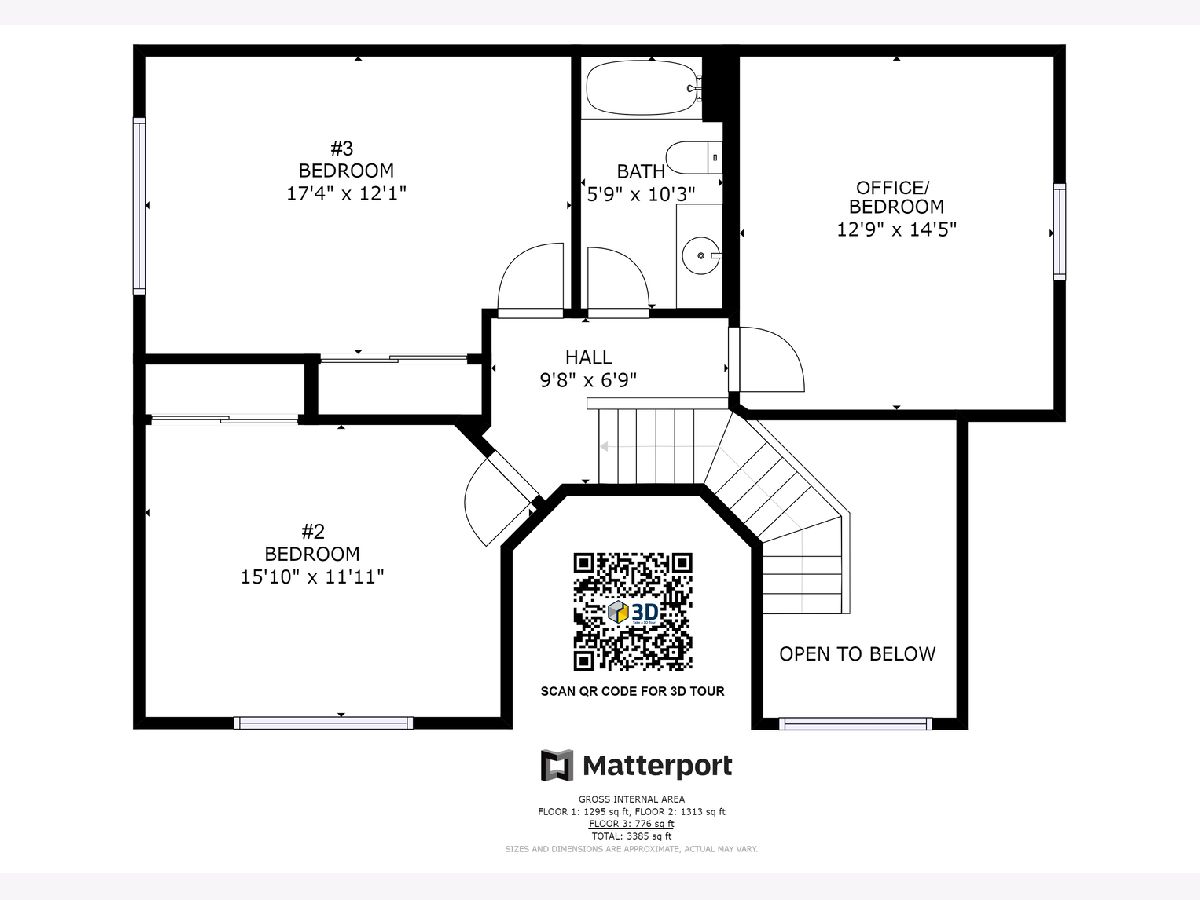
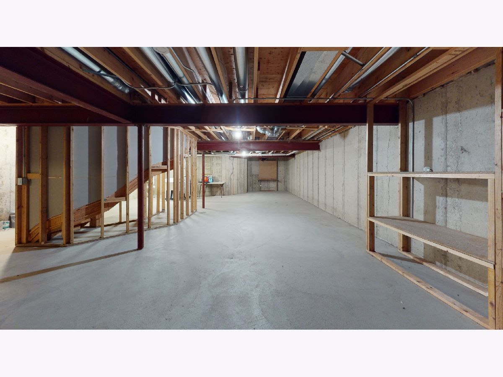
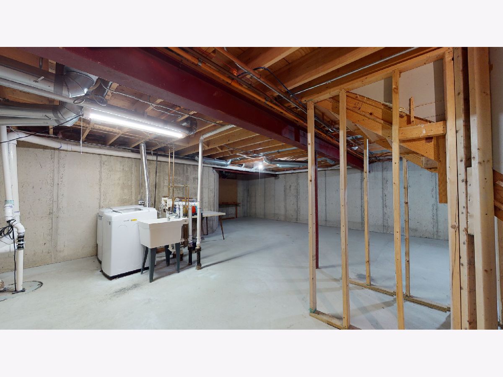
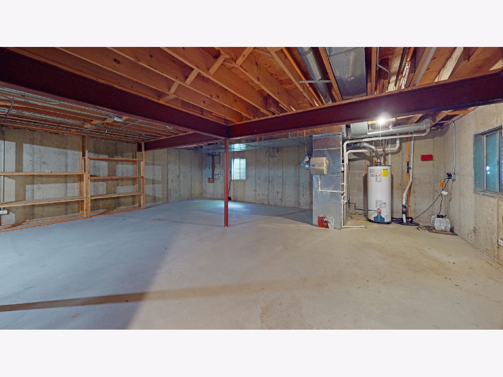
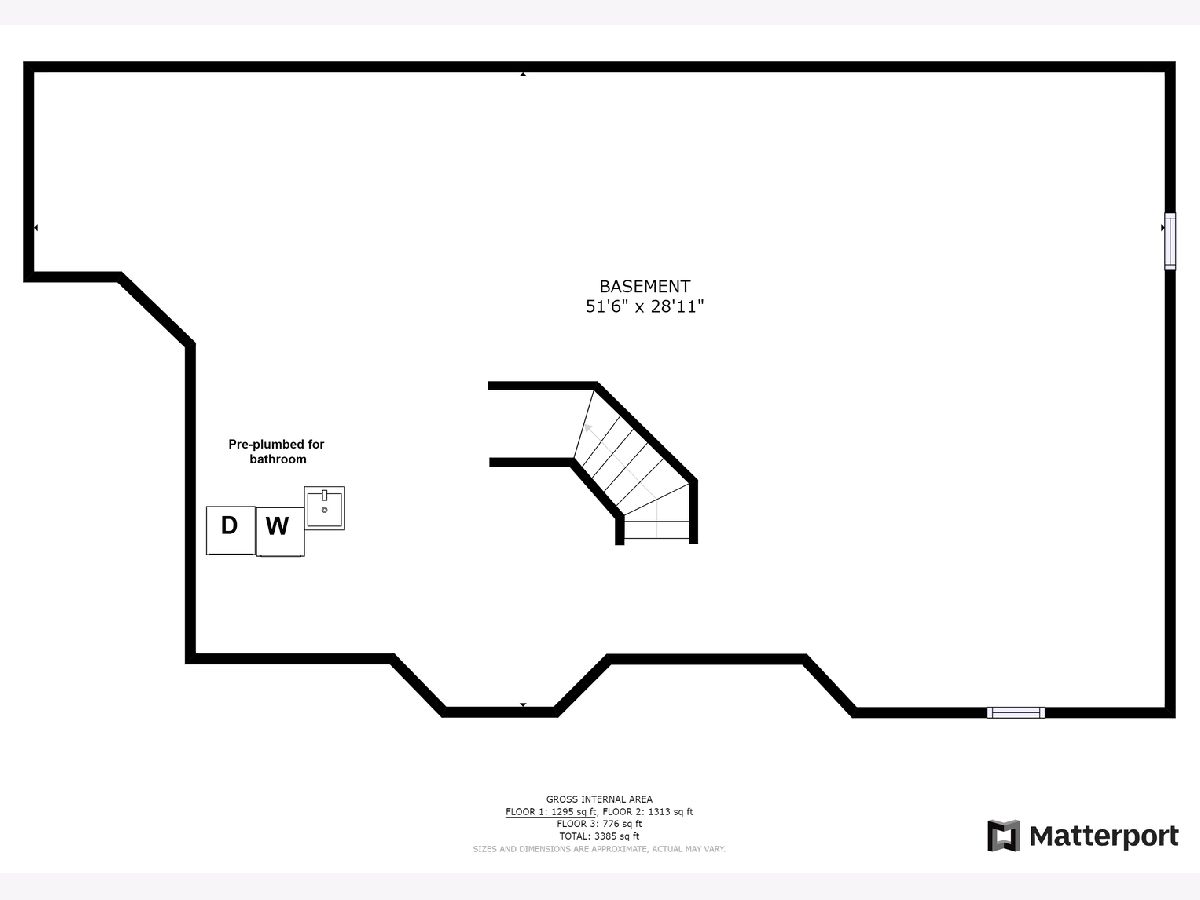
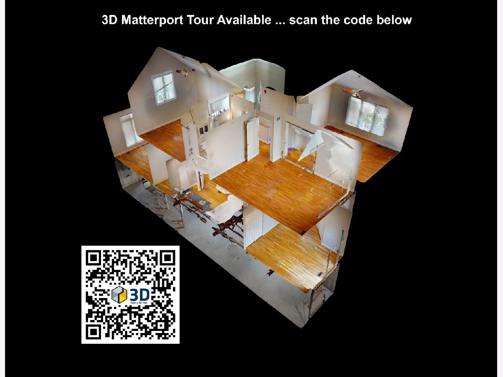
Room Specifics
Total Bedrooms: 4
Bedrooms Above Ground: 4
Bedrooms Below Ground: 0
Dimensions: —
Floor Type: Hardwood
Dimensions: —
Floor Type: Hardwood
Dimensions: —
Floor Type: Hardwood
Full Bathrooms: 3
Bathroom Amenities: —
Bathroom in Basement: 0
Rooms: Breakfast Room
Basement Description: Unfinished
Other Specifics
| 2 | |
| Concrete Perimeter | |
| Concrete | |
| Patio | |
| Common Grounds | |
| INTEGRAL | |
| — | |
| Full | |
| Vaulted/Cathedral Ceilings, Hardwood Floors, First Floor Bedroom | |
| Range, Microwave, Dishwasher, Refrigerator, Washer, Dryer, Stainless Steel Appliance(s), Cooktop, Built-In Oven | |
| Not in DB | |
| — | |
| — | |
| — | |
| Gas Starter |
Tax History
| Year | Property Taxes |
|---|---|
| 2020 | $8,180 |
Contact Agent
Nearby Similar Homes
Nearby Sold Comparables
Contact Agent
Listing Provided By
RE/MAX Suburban


