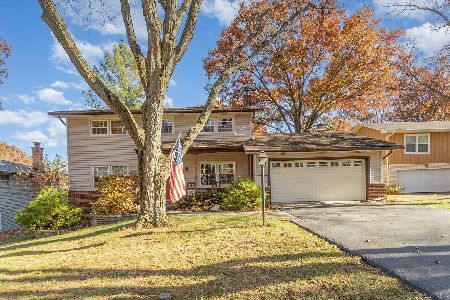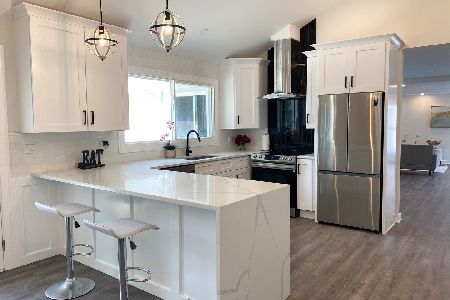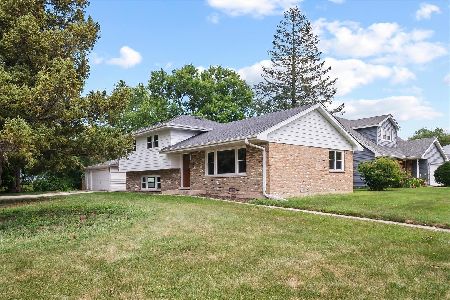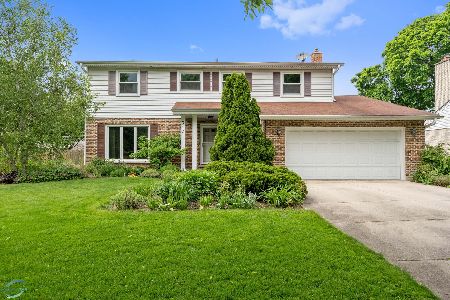924 61st Street, Downers Grove, Illinois 60516
$310,000
|
Sold
|
|
| Status: | Closed |
| Sqft: | 1,788 |
| Cost/Sqft: | $182 |
| Beds: | 3 |
| Baths: | 2 |
| Year Built: | 1963 |
| Property Taxes: | $7,289 |
| Days On Market: | 1883 |
| Lot Size: | 0,24 |
Description
ATTENTION: All handy-persons, flippers/rehabbers & investors here is your chance to earn instant equity updating this spacious mid-century modern ranch-style home in highly desirable area of Downers Grove - near town, train, schools & award winning parks. Perfect for empty-nesters or first time home buyers looking for convenient one-level living or simply updating an affordable home and making it their very own. Spacious ranch floor plan has newer concrete driveway, stylish covered front porch with globe pendant lighting and gracious entry way. Modern recessed light accents and bay window in over-sized Living & Dining rooms. Kitchen has quality maple cabinetry & appliances adjacent to cozy main floor Family room with centered brick FP. Convenient access to both the attached 2.5+ car garage and outside to newer concrete patio and private backyard. At the rear of the home are three nice size bedrooms with generous closet space and two full baths, including a Primary bedroom suite. NOTE: oak hardwood flooring is presumed to be under bedroom carpeting. FYI - the current laundry area is located in the basement but could possibly be brought up to the main level in portion of the living room adjacent to the hall bathroom for convenient one level living. Huge 2.5+ car attached garage has bump out area for extra storage. Full unfinished basement offers great storage. Solid well-constructed home - but due to estate situation the home is being sold in "AS-IS" condition. Easy to show-Bring your offer today!
Property Specifics
| Single Family | |
| — | |
| Ranch | |
| 1963 | |
| Full | |
| — | |
| No | |
| 0.24 |
| Du Page | |
| — | |
| — / Not Applicable | |
| None | |
| Lake Michigan | |
| Public Sewer | |
| 10938364 | |
| 0917312009 |
Nearby Schools
| NAME: | DISTRICT: | DISTANCE: | |
|---|---|---|---|
|
Grade School
Fairmount Elementary School |
58 | — | |
|
Middle School
O Neill Middle School |
58 | Not in DB | |
|
High School
South High School |
99 | Not in DB | |
Property History
| DATE: | EVENT: | PRICE: | SOURCE: |
|---|---|---|---|
| 19 Jan, 2021 | Sold | $310,000 | MRED MLS |
| 25 Nov, 2020 | Under contract | $325,000 | MRED MLS |
| 20 Nov, 2020 | Listed for sale | $325,000 | MRED MLS |
| 30 Aug, 2021 | Sold | $550,000 | MRED MLS |
| 24 Jul, 2021 | Under contract | $549,000 | MRED MLS |
| 20 Jul, 2021 | Listed for sale | $549,000 | MRED MLS |
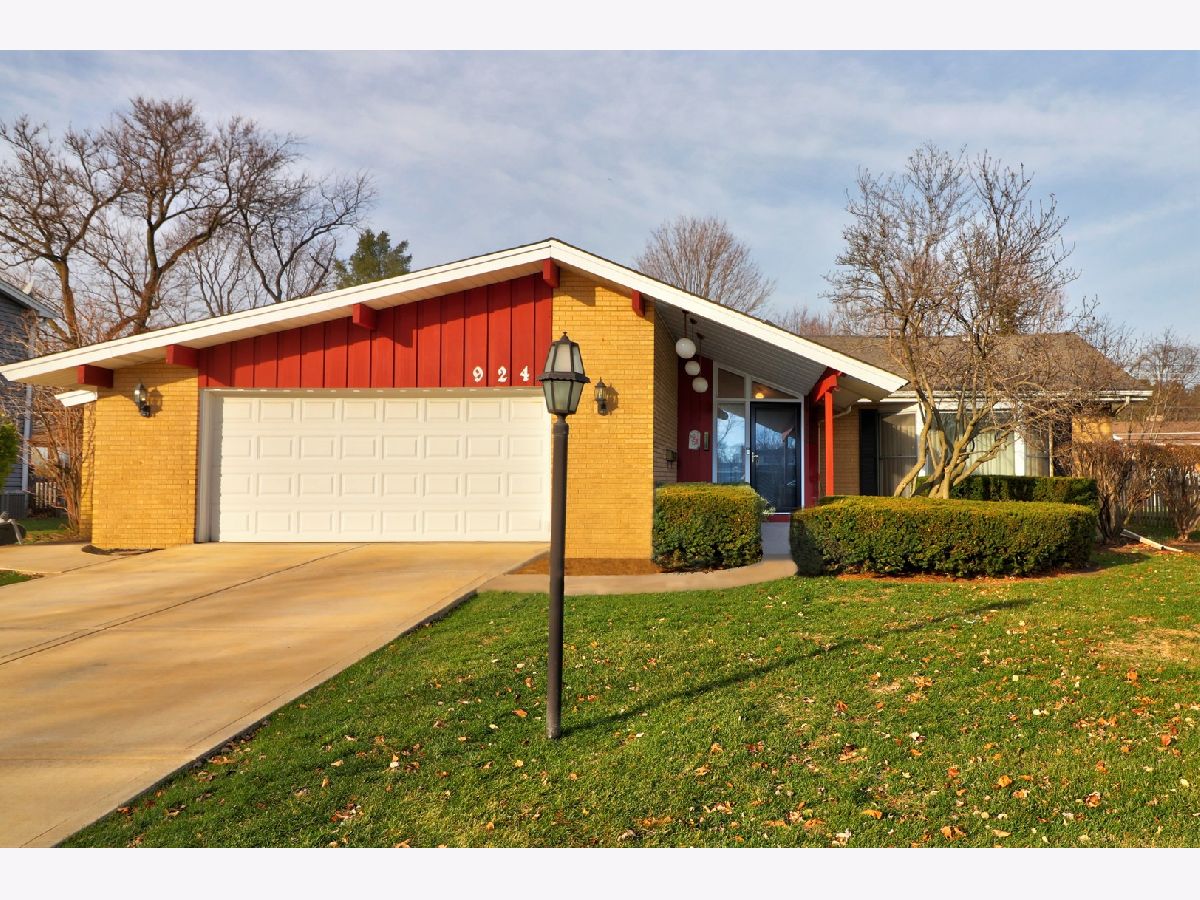
Room Specifics
Total Bedrooms: 3
Bedrooms Above Ground: 3
Bedrooms Below Ground: 0
Dimensions: —
Floor Type: Carpet
Dimensions: —
Floor Type: Carpet
Full Bathrooms: 2
Bathroom Amenities: —
Bathroom in Basement: 0
Rooms: Foyer
Basement Description: Unfinished
Other Specifics
| 2 | |
| Concrete Perimeter | |
| Concrete | |
| Patio, Porch | |
| Mature Trees,Level | |
| 78 X 132 | |
| Unfinished | |
| Full | |
| Hardwood Floors, First Floor Bedroom, First Floor Full Bath, Built-in Features | |
| Range, Dishwasher, Refrigerator, Disposal | |
| Not in DB | |
| Park, Curbs, Sidewalks, Street Lights, Street Paved | |
| — | |
| — | |
| Wood Burning |
Tax History
| Year | Property Taxes |
|---|---|
| 2021 | $7,289 |
| 2021 | $7,541 |
Contact Agent
Nearby Similar Homes
Nearby Sold Comparables
Contact Agent
Listing Provided By
Platinum Partners Realtors




