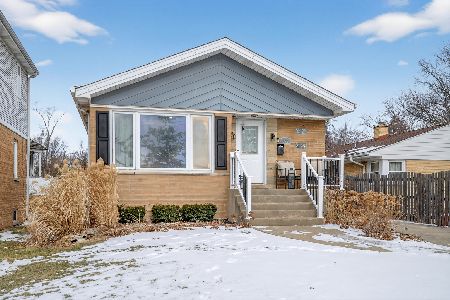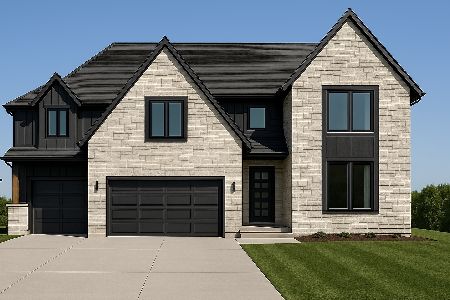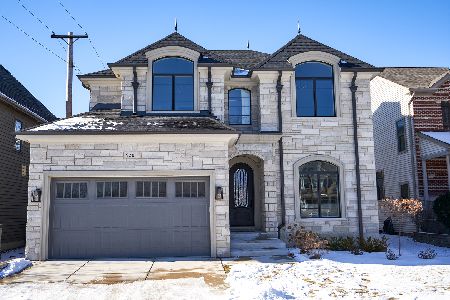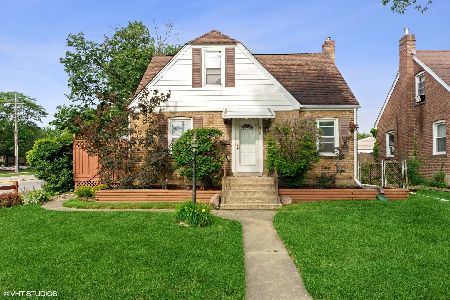924 Chatham Avenue, Elmhurst, Illinois 60126
$769,000
|
Sold
|
|
| Status: | Closed |
| Sqft: | 3,577 |
| Cost/Sqft: | $224 |
| Beds: | 4 |
| Baths: | 5 |
| Year Built: | 2005 |
| Property Taxes: | $16,353 |
| Days On Market: | 2888 |
| Lot Size: | 0,17 |
Description
Everything you're looking for in this like new construction! Desirable open floor plan includes formal living/dining rooms & first floor office with French doors. Family room with custom built-in and beautiful stone fireplace open to a chefs kitchen with rich cherry cabinets, granite island & separate eating area. Step outside to the 2-tier brick paver patio and professionally landscaped fenced yard to enjoy the perfect family friendly entertaining space! Master Suite with tray ceiling, 2 walk-in closets, private seating area and luxury spa bath. Additional features include mudroom, 1st floor laundry, HW floors, extensive millwork including wainscoting & custom ceilings, security system and finished basement with abundant storage. Freshly painted, meticulously maintained and move in ready! Convenient south Elmhurst location, close to Jefferson Elementary, Visitation, Timothy Christian & Elmhurst Hospital.
Property Specifics
| Single Family | |
| — | |
| — | |
| 2005 | |
| Full | |
| — | |
| No | |
| 0.17 |
| Du Page | |
| — | |
| 0 / Not Applicable | |
| None | |
| Lake Michigan | |
| Public Sewer | |
| 09882243 | |
| 0613126020 |
Nearby Schools
| NAME: | DISTRICT: | DISTANCE: | |
|---|---|---|---|
|
Grade School
Jefferson Elementary School |
205 | — | |
|
Middle School
Bryan Middle School |
205 | Not in DB | |
|
High School
York Community High School |
205 | Not in DB | |
Property History
| DATE: | EVENT: | PRICE: | SOURCE: |
|---|---|---|---|
| 14 Apr, 2011 | Sold | $760,000 | MRED MLS |
| 6 Mar, 2011 | Under contract | $819,000 | MRED MLS |
| — | Last price change | $849,000 | MRED MLS |
| 3 Nov, 2010 | Listed for sale | $875,000 | MRED MLS |
| 17 May, 2018 | Sold | $769,000 | MRED MLS |
| 17 Mar, 2018 | Under contract | $800,000 | MRED MLS |
| 13 Mar, 2018 | Listed for sale | $800,000 | MRED MLS |
Room Specifics
Total Bedrooms: 4
Bedrooms Above Ground: 4
Bedrooms Below Ground: 0
Dimensions: —
Floor Type: Carpet
Dimensions: —
Floor Type: Carpet
Dimensions: —
Floor Type: Carpet
Full Bathrooms: 5
Bathroom Amenities: Whirlpool,Separate Shower,Double Sink
Bathroom in Basement: 1
Rooms: Eating Area,Study,Recreation Room,Play Room,Great Room,Mud Room,Storage
Basement Description: Finished
Other Specifics
| 2 | |
| — | |
| Concrete | |
| Patio, Brick Paver Patio, Storms/Screens | |
| Fenced Yard | |
| 50 X 150 | |
| — | |
| Full | |
| Vaulted/Cathedral Ceilings, Hardwood Floors, First Floor Laundry | |
| Double Oven, Microwave, Dishwasher, High End Refrigerator, Washer, Dryer, Disposal | |
| Not in DB | |
| Sidewalks, Street Lights, Street Paved | |
| — | |
| — | |
| Wood Burning, Attached Fireplace Doors/Screen, Gas Log, Gas Starter |
Tax History
| Year | Property Taxes |
|---|---|
| 2011 | $12,568 |
| 2018 | $16,353 |
Contact Agent
Nearby Similar Homes
Nearby Sold Comparables
Contact Agent
Listing Provided By
L.W. Reedy Real Estate











