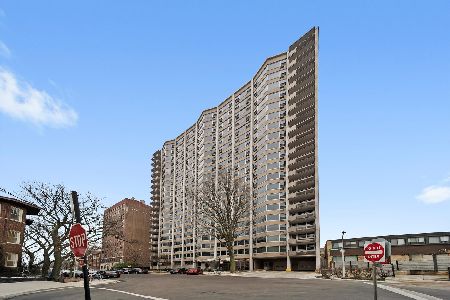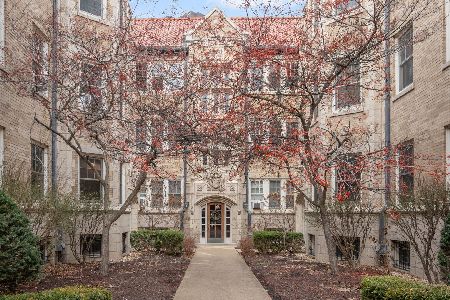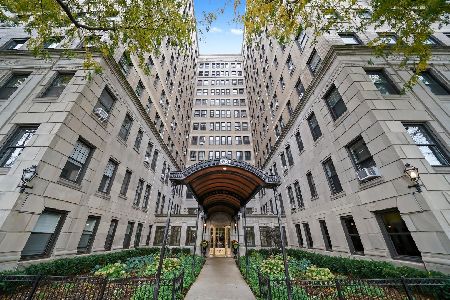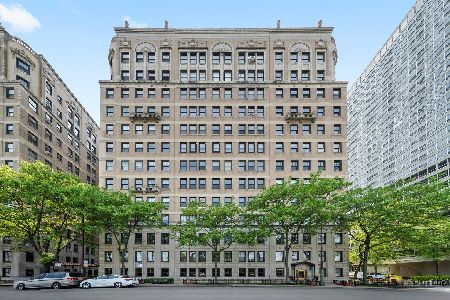924 Cornelia Avenue, Lake View, Chicago, Illinois 60657
$410,000
|
Sold
|
|
| Status: | Closed |
| Sqft: | 0 |
| Cost/Sqft: | — |
| Beds: | 2 |
| Baths: | 2 |
| Year Built: | 2001 |
| Property Taxes: | $6,652 |
| Days On Market: | 3771 |
| Lot Size: | 0,00 |
Description
Newer brick elevator building in Nettelhorst School District! Beautiful, Bright, Wrigleyville 2 bedroom delivers you to your front door via elevator. Enjoy an open living area with an extra large living room, dining area, hardwood floors, crown moldings, wood burning fireplace, a kitchen with breakfast bar, maple cabinets, granite counter tops and stainless appliances. The generous master bedroom features a deck, giant organized walk in closet, master bath with a soaking tub, separate shower and dual sinks. There's side by side laundry and the guest bath has dual sinks. EZ walk to train. Nestled on a quiet street and just a stone's throw from all this incredible neighborhood has to offer! Attached garage space is included.
Property Specifics
| Condos/Townhomes | |
| 4 | |
| — | |
| 2001 | |
| None | |
| — | |
| No | |
| — |
| Cook | |
| — | |
| 249 / Monthly | |
| Water,Parking,Insurance,Exterior Maintenance,Scavenger | |
| Public | |
| Public Sewer | |
| 09052139 | |
| 14204050511004 |
Nearby Schools
| NAME: | DISTRICT: | DISTANCE: | |
|---|---|---|---|
|
Grade School
Nettelhorst Elementary School |
299 | — | |
|
Middle School
Nettelhorst Elementary School |
299 | Not in DB | |
|
High School
Lake View High School |
299 | Not in DB | |
Property History
| DATE: | EVENT: | PRICE: | SOURCE: |
|---|---|---|---|
| 18 Dec, 2012 | Sold | $387,500 | MRED MLS |
| 15 Nov, 2012 | Under contract | $399,000 | MRED MLS |
| — | Last price change | $425,000 | MRED MLS |
| 27 Aug, 2012 | Listed for sale | $430,000 | MRED MLS |
| 22 Jan, 2016 | Sold | $410,000 | MRED MLS |
| 8 Dec, 2015 | Under contract | $425,000 | MRED MLS |
| 30 Sep, 2015 | Listed for sale | $425,000 | MRED MLS |
| 14 May, 2018 | Sold | $427,500 | MRED MLS |
| 13 Mar, 2018 | Under contract | $450,000 | MRED MLS |
| 1 Mar, 2018 | Listed for sale | $450,000 | MRED MLS |
Room Specifics
Total Bedrooms: 2
Bedrooms Above Ground: 2
Bedrooms Below Ground: 0
Dimensions: —
Floor Type: Carpet
Full Bathrooms: 2
Bathroom Amenities: Whirlpool,Separate Shower,Double Sink
Bathroom in Basement: 0
Rooms: No additional rooms
Basement Description: None
Other Specifics
| 1 | |
| Concrete Perimeter | |
| — | |
| Deck | |
| Corner Lot | |
| COMMON | |
| — | |
| Full | |
| Elevator, Hardwood Floors, First Floor Laundry | |
| Range, Microwave, Dishwasher, Refrigerator, Washer, Dryer, Disposal, Stainless Steel Appliance(s) | |
| Not in DB | |
| — | |
| — | |
| Elevator(s) | |
| Wood Burning |
Tax History
| Year | Property Taxes |
|---|---|
| 2012 | $6,615 |
| 2016 | $6,652 |
| 2018 | $8,360 |
Contact Agent
Nearby Similar Homes
Nearby Sold Comparables
Contact Agent
Listing Provided By
Park Place Real Estate Services









