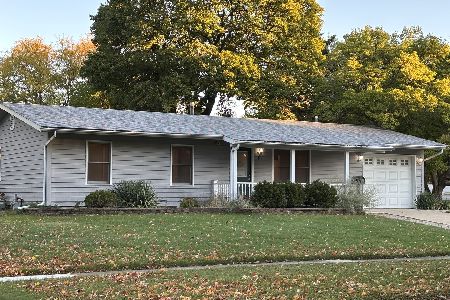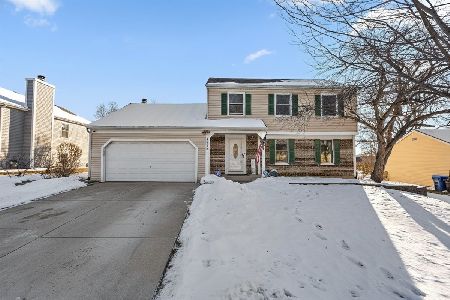924 Foxwood Circle, Geneva, Illinois 60134
$269,500
|
Sold
|
|
| Status: | Closed |
| Sqft: | 1,530 |
| Cost/Sqft: | $178 |
| Beds: | 4 |
| Baths: | 2 |
| Year Built: | 1965 |
| Property Taxes: | $6,603 |
| Days On Market: | 2848 |
| Lot Size: | 0,20 |
Description
Extra Cute Geneva Colonial Located on a Quiet Street in The Heart Of Harrison Street Elementary School District. Over 2000 SF Of Living Space w/Bsmt. Interior Nicely Updated. Extra Large Living Room w/Gleaming Hardwood Floors, Crown Molding, Bay Window and White Painted Trim. Beautiful Kitchen w/White Cabinets, New Counter Top, Stainless Appliances: Dishwasher (2017), Refrigerator (2016), Jenn-Aire Double Oven, New Tile Back Splash, Eating Area and Congoleum Floor. Formal Dining Room with Chair Rail Molding and Bay Window. Generously Sized Bedrooms with Lighted Ceiling Fans. Nicely Remodeled Baths. Finished Basement w/ Inviting Family Room and Game Room. Large Paver Brick Patio Overlooks Wonderful and Private Back Yard. New Carpet (2018). Interior Paint (2017/2018). Exterior Painted Fall 2017. New 2" Blinds Most Windows. Oversized 2-Car Garage w/High Ceilings. Close To Downtown Geneva, Schools, Shopping and Transportation. Come and Enjoy All Geneva and The Tri-Cities Have to Offer.
Property Specifics
| Single Family | |
| — | |
| Colonial | |
| 1965 | |
| Full | |
| 2 STORY | |
| No | |
| 0.2 |
| Kane | |
| Green Willow | |
| 0 / Not Applicable | |
| None | |
| Public | |
| Public Sewer, Sewer-Storm | |
| 09904051 | |
| 1202426008 |
Nearby Schools
| NAME: | DISTRICT: | DISTANCE: | |
|---|---|---|---|
|
Grade School
Harrison Street Elementary Schoo |
304 | — | |
Property History
| DATE: | EVENT: | PRICE: | SOURCE: |
|---|---|---|---|
| 26 Oct, 2015 | Sold | $171,560 | MRED MLS |
| 15 Sep, 2015 | Under contract | $132,000 | MRED MLS |
| 2 Sep, 2015 | Listed for sale | $132,000 | MRED MLS |
| 12 Jun, 2018 | Sold | $269,500 | MRED MLS |
| 15 Apr, 2018 | Under contract | $272,500 | MRED MLS |
| 3 Apr, 2018 | Listed for sale | $272,500 | MRED MLS |
Room Specifics
Total Bedrooms: 4
Bedrooms Above Ground: 4
Bedrooms Below Ground: 0
Dimensions: —
Floor Type: Carpet
Dimensions: —
Floor Type: Carpet
Dimensions: —
Floor Type: Carpet
Full Bathrooms: 2
Bathroom Amenities: —
Bathroom in Basement: 0
Rooms: Eating Area,Recreation Room,Foyer
Basement Description: Finished
Other Specifics
| 2.5 | |
| Concrete Perimeter | |
| Asphalt | |
| Patio, Porch, Brick Paver Patio, Storms/Screens | |
| Wooded | |
| 70X127 | |
| Full | |
| None | |
| Hardwood Floors, Wood Laminate Floors | |
| Double Oven, Range, Microwave, Dishwasher, Refrigerator, Washer, Dryer, Stainless Steel Appliance(s), Cooktop, Built-In Oven, Range Hood | |
| Not in DB | |
| — | |
| — | |
| — | |
| — |
Tax History
| Year | Property Taxes |
|---|---|
| 2015 | $5,647 |
| 2018 | $6,603 |
Contact Agent
Nearby Similar Homes
Nearby Sold Comparables
Contact Agent
Listing Provided By
RE/MAX Excels






